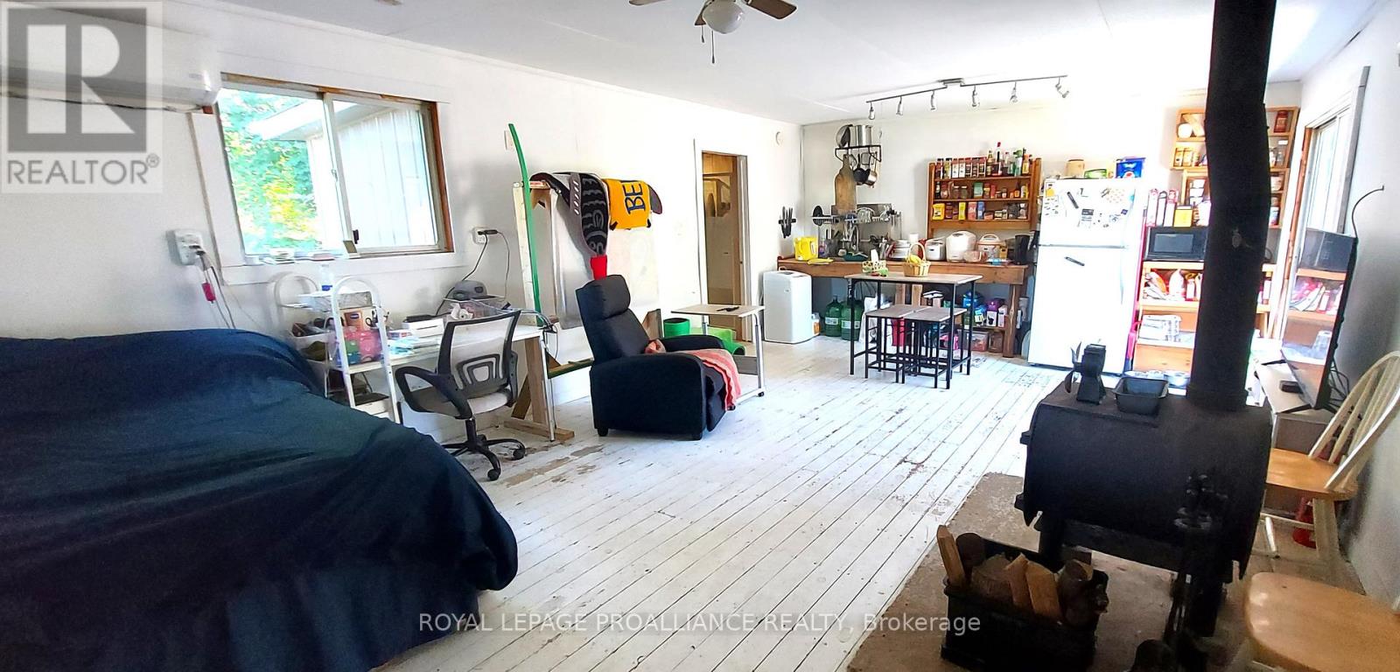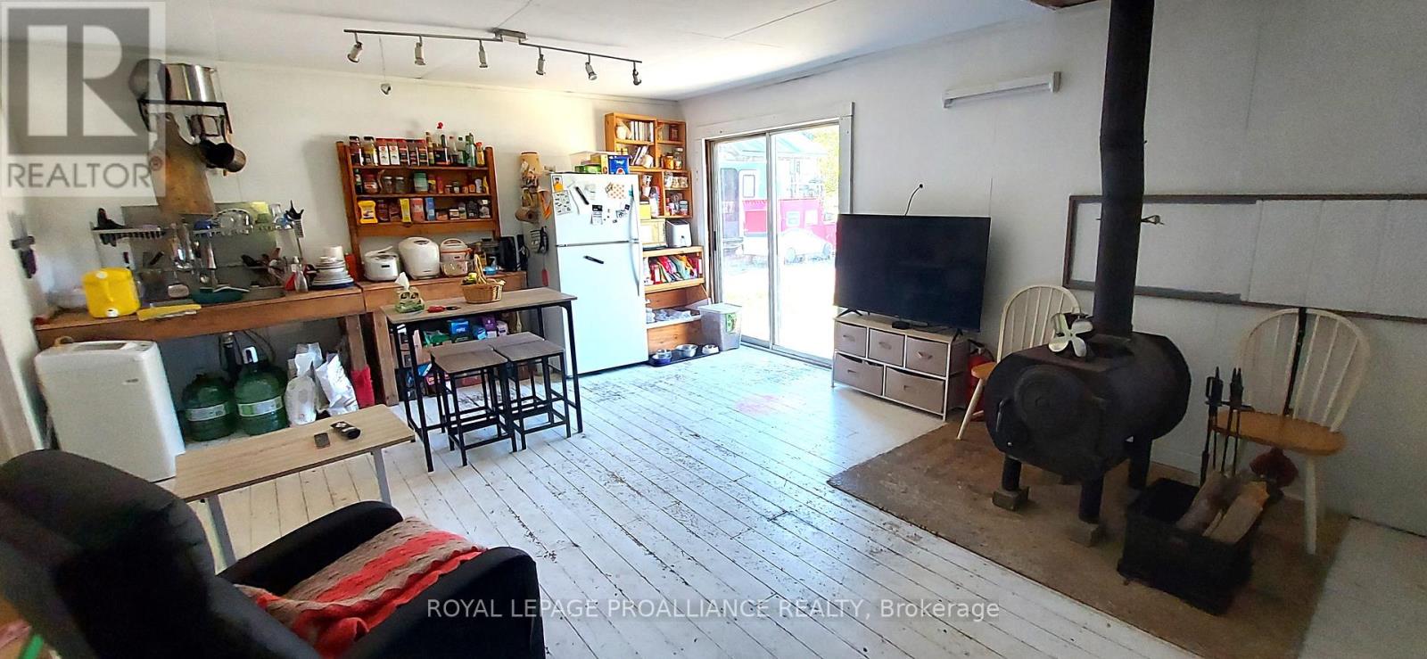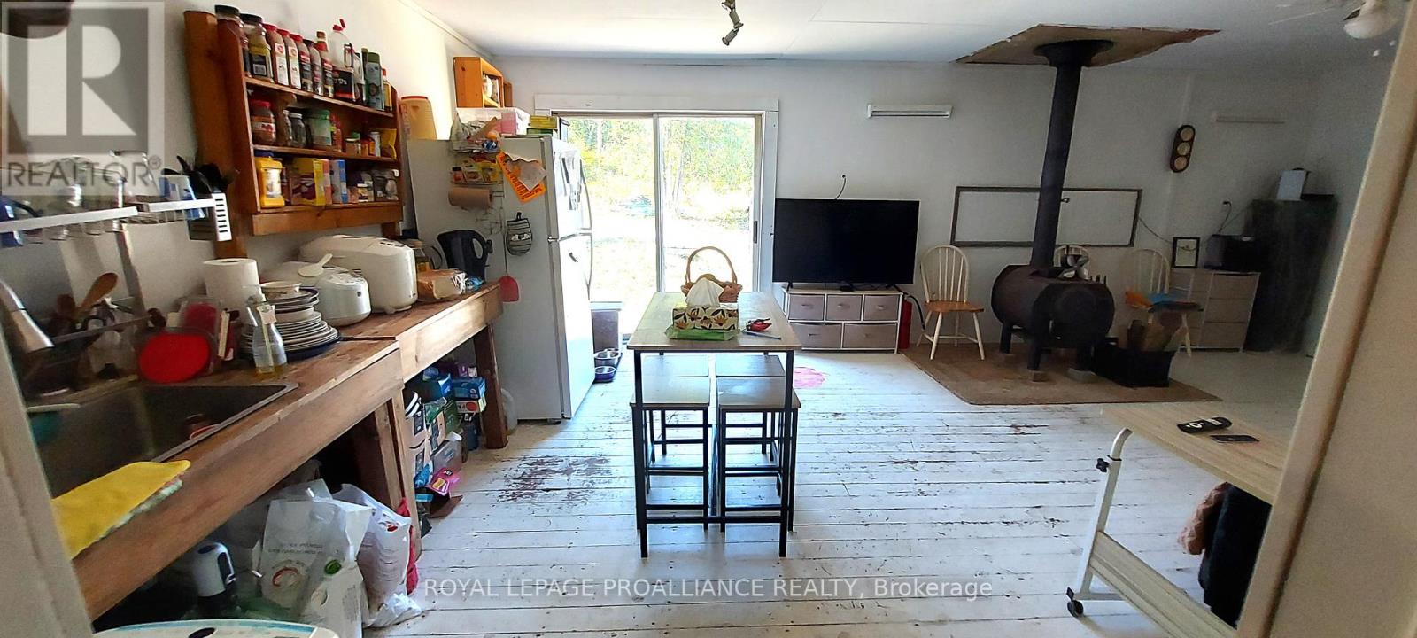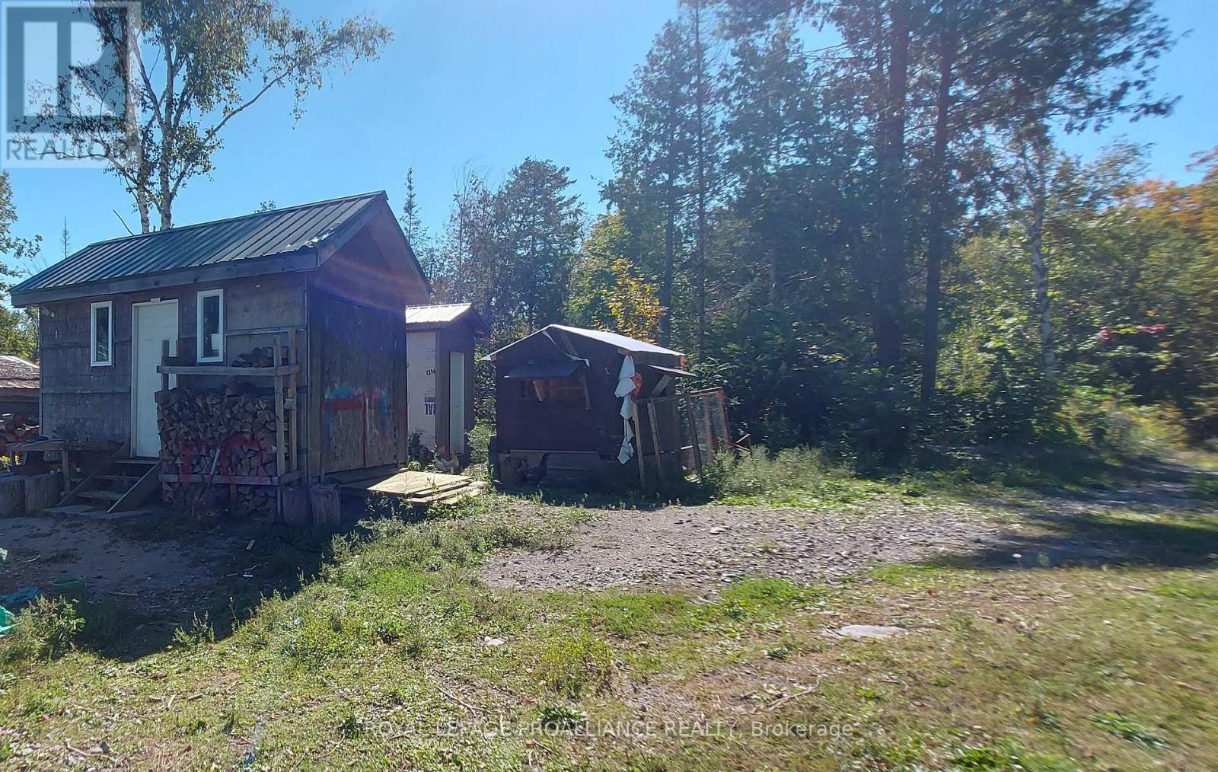 Karla Knows Quinte!
Karla Knows Quinte!812 Cleveland Road Tudor And Cashel, Ontario K0K 1Y0
$314,900
Craving solitude in nature? This charming and well kept 500 sq ft cabin sits on over 27 acres of pristine land, offering the perfect "off-grid experience" with woodstove heat and a composting toilet, plus the convenience of a drilled well and hydro. Ideal for hunters or nature lovers, this property is a home to moose, deer, elk bear, and much more. Included are a bus and RV offer extra guest space, multiple outbuildings and chicken coops, a sea can for storage, and even a 4-wheeler for exploring your own network of private trails. Located just 20 minutes north of Madoc, you're still close to the essentials-like shopping, most amenities, restaurants, drive-throughs, medical care, beaches, and boat launch. Ready to explore beyond your backyard? The Heritage Trail is just minutes away, offering miles of scenic ATV and snowmobiling adventures! *Lot irreg cont'd 1812.42x101, 19x40.48 feet (id:47564)
Property Details
| MLS® Number | X12169436 |
| Property Type | Single Family |
| Community Name | Tudor Ward |
| Amenities Near By | Beach |
| Easement | Unknown |
| Features | Wooded Area, Irregular Lot Size, Guest Suite |
| Parking Space Total | 11 |
| Structure | Outbuilding, Shed |
Building
| Bathroom Total | 1 |
| Bedrooms Above Ground | 1 |
| Bedrooms Total | 1 |
| Appliances | Water Heater, Freezer |
| Architectural Style | Bungalow |
| Construction Style Attachment | Detached |
| Cooling Type | Wall Unit |
| Exterior Finish | Steel |
| Fireplace Present | Yes |
| Fireplace Type | Woodstove |
| Foundation Type | Wood/piers |
| Heating Fuel | Wood |
| Heating Type | Other |
| Stories Total | 1 |
| Type | House |
| Utility Water | Drilled Well |
Parking
| Carport | |
| No Garage |
Land
| Acreage | Yes |
| Land Amenities | Beach |
| Sewer | Sanitary Sewer |
| Size Depth | 1928 Ft ,6 In |
| Size Frontage | 655 Ft ,3 In |
| Size Irregular | 655.32 X 1928.5 Ft ; 493.88x1928.53x439.40x48.07x82.75x85.10* |
| Size Total Text | 655.32 X 1928.5 Ft ; 493.88x1928.53x439.40x48.07x82.75x85.10*|25 - 50 Acres |
| Surface Water | Lake/pond |
| Zoning Description | Ru-h |
Rooms
| Level | Type | Length | Width | Dimensions |
|---|---|---|---|---|
| Main Level | Living Room | 7.09 m | 4.67 m | 7.09 m x 4.67 m |
| Main Level | Mud Room | 3.94 m | 2.26 m | 3.94 m x 2.26 m |
| Main Level | Bathroom | 2.26 m | 3.94 m | 2.26 m x 3.94 m |

Salesperson
(613) 475-6242

51 Main St Unit B
Brighton, Ontario K0K 1H0
(613) 475-6242
(613) 475-6245
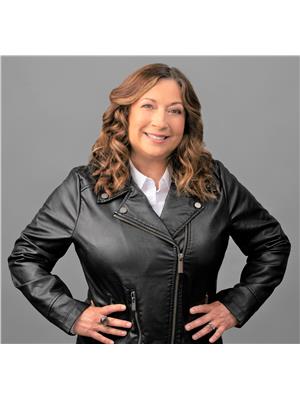
Broker
(705) 748-4056
(613) 827-8786

(705) 748-4056
Contact Us
Contact us for more information






