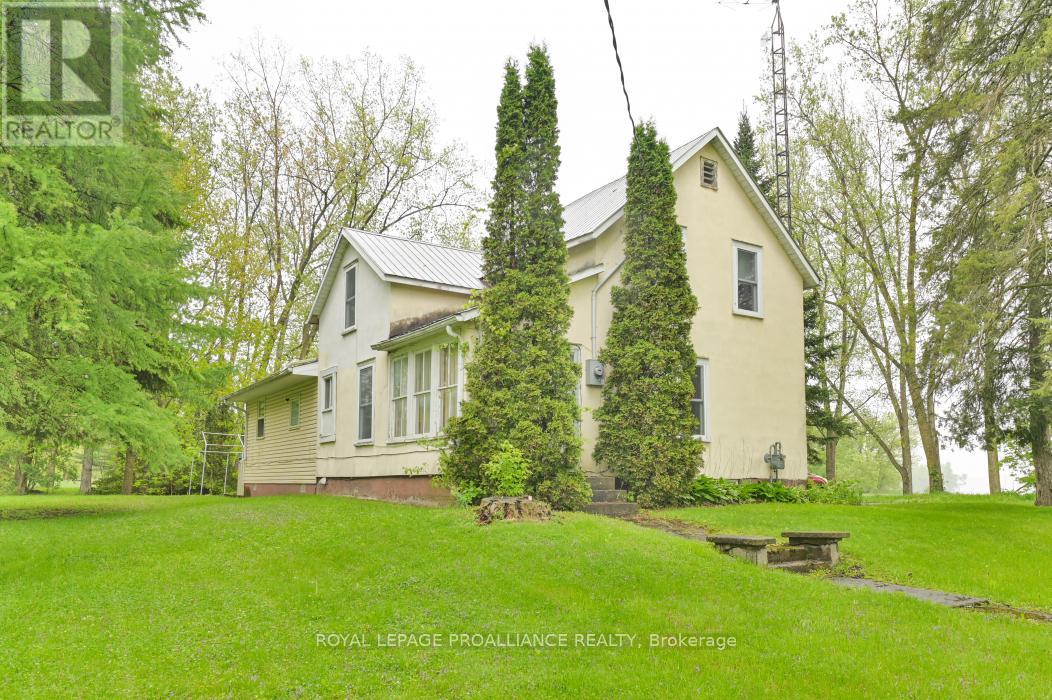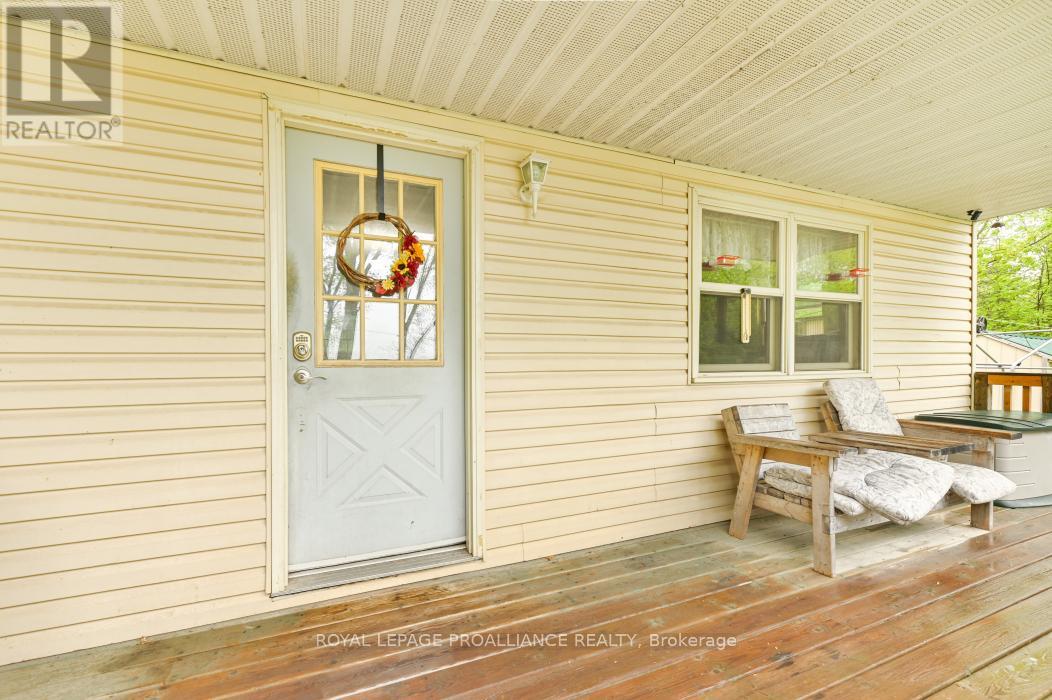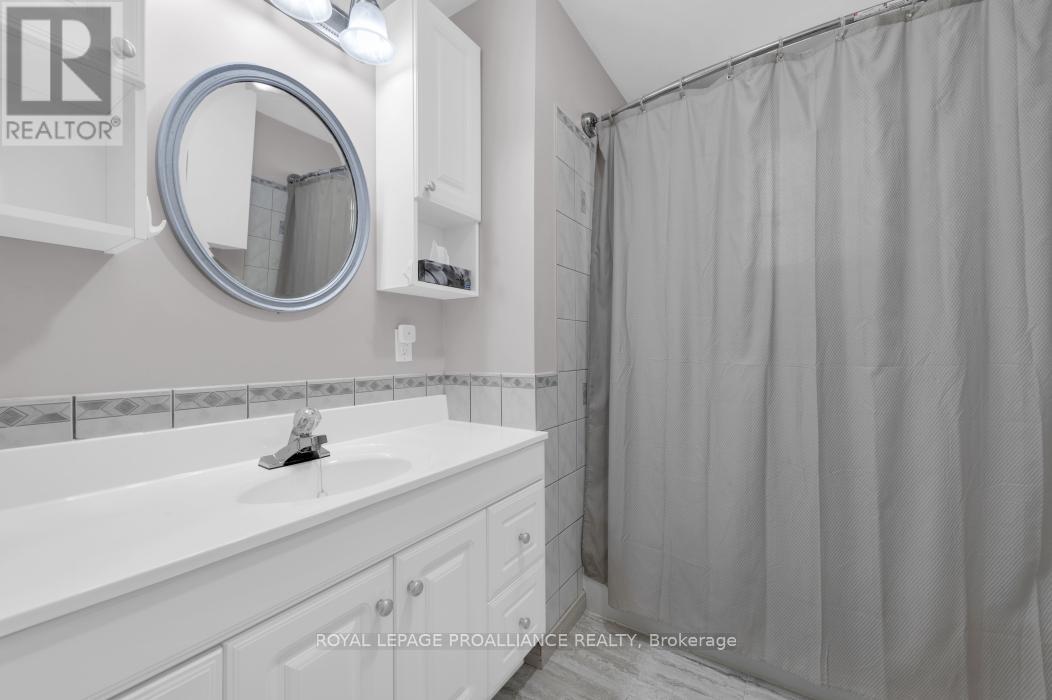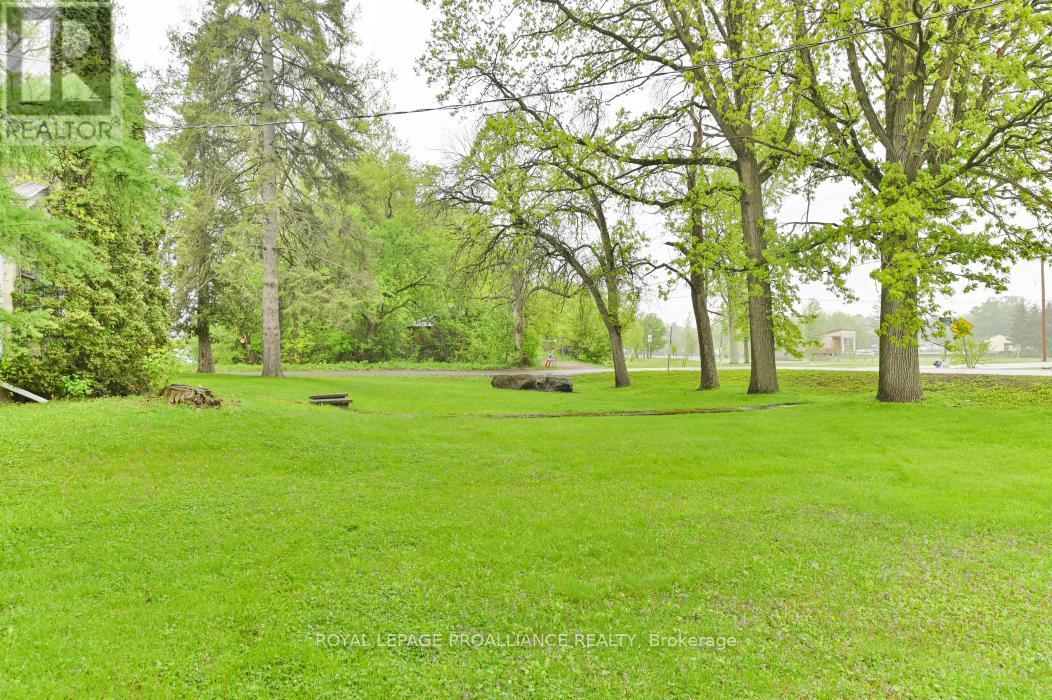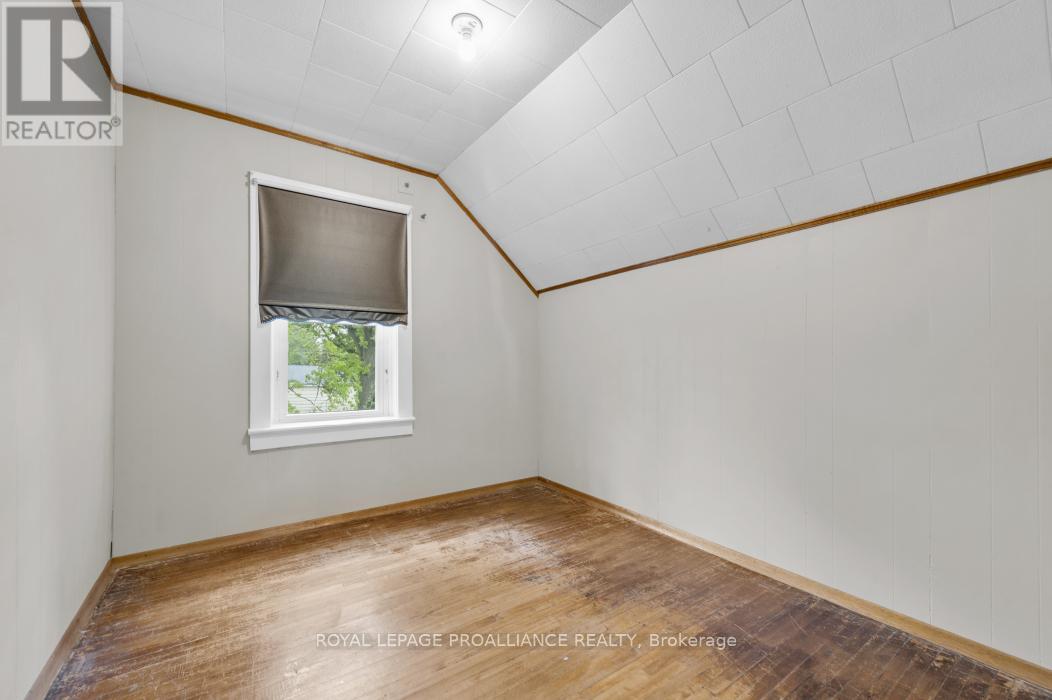 Karla Knows Quinte!
Karla Knows Quinte!3 Louisa Street Tweed, Ontario K0K 3J0
$439,900
Discover this charming 1.5-storey, 3-bedroom home in the heart of Tweed, perfectly situated across from Memorial Park and Stoco Lake. Enjoy beautiful southern views of the lake from this spacious town lot just under an acre. Inside, the open-concept layout is warmed by a cozy woodstove, and the upper floor was updated in 2025 to enhance comfort and functionality. The home features 200 amp electrical service and a brand-new furnace installed in April 2024. Three small outbuildings provide additional storage- two with hydro offering great versatility. With schools, parks, and lake access all within walking distance, this property blends charm, convenience, and scenic surroundings ideal for families or first-time buyers. (id:47564)
Property Details
| MLS® Number | X12170043 |
| Property Type | Single Family |
| Community Name | Tweed (Village) |
| Amenities Near By | Park, Place Of Worship, Schools |
| Community Features | Community Centre, School Bus |
| Features | Irregular Lot Size |
| Parking Space Total | 4 |
| Structure | Deck, Porch, Shed |
| View Type | Lake View |
Building
| Bathroom Total | 1 |
| Bedrooms Above Ground | 3 |
| Bedrooms Total | 3 |
| Age | 51 To 99 Years |
| Appliances | Water Heater, Dishwasher, Dryer, Freezer, Microwave, Stove, Washer, Window Coverings, Refrigerator |
| Basement Development | Partially Finished |
| Basement Type | N/a (partially Finished) |
| Construction Style Attachment | Detached |
| Exterior Finish | Vinyl Siding, Stucco |
| Fireplace Present | Yes |
| Fireplace Type | Woodstove |
| Foundation Type | Block |
| Heating Fuel | Natural Gas |
| Heating Type | Forced Air |
| Stories Total | 2 |
| Size Interior | 1,500 - 2,000 Ft2 |
| Type | House |
| Utility Water | Municipal Water |
Parking
| No Garage |
Land
| Acreage | No |
| Land Amenities | Park, Place Of Worship, Schools |
| Landscape Features | Landscaped |
| Sewer | Sanitary Sewer |
| Size Depth | 281 Ft ,7 In |
| Size Frontage | 95 Ft ,7 In |
| Size Irregular | 95.6 X 281.6 Ft |
| Size Total Text | 95.6 X 281.6 Ft|1/2 - 1.99 Acres |
| Zoning Description | R-1 |
Rooms
| Level | Type | Length | Width | Dimensions |
|---|---|---|---|---|
| Second Level | Bedroom | 2.977 m | 2.538 m | 2.977 m x 2.538 m |
| Second Level | Bedroom 2 | 2.977 m | 2.587 m | 2.977 m x 2.587 m |
| Second Level | Bedroom 3 | 2.68 m | 3.534 m | 2.68 m x 3.534 m |
| Second Level | Other | 3.975 m | 2.314 m | 3.975 m x 2.314 m |
| Main Level | Kitchen | 5.775 m | 3.08 m | 5.775 m x 3.08 m |
| Main Level | Living Room | 5.775 m | 3.945 m | 5.775 m x 3.945 m |
| Main Level | Family Room | 6.997 m | 5.136 m | 6.997 m x 5.136 m |
| Main Level | Bathroom | 2.348 m | 1.933 m | 2.348 m x 1.933 m |
| Main Level | Laundry Room | 1.928 m | 3.316 m | 1.928 m x 3.316 m |
| Main Level | Sunroom | 2.937 m | 2.937 m x Measurements not available |
Utilities
| Cable | Installed |
| Sewer | Installed |
https://www.realtor.ca/real-estate/28359379/3-louisa-street-tweed-tweed-village-tweed-village
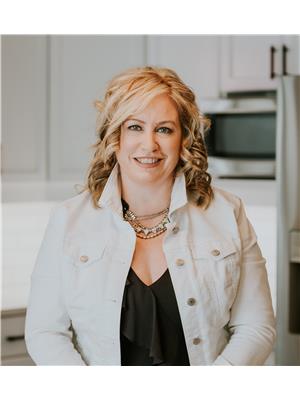
Salesperson
(613) 478-6600

6 Bridge St E Unit B
Tweed, Ontario K0K 3J0
(613) 478-6600
Contact Us
Contact us for more information



