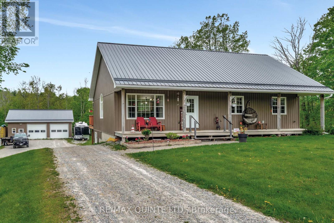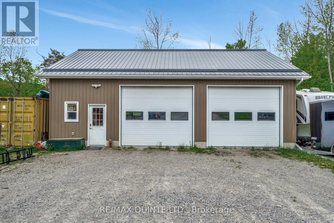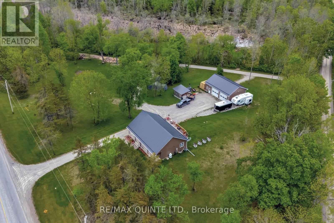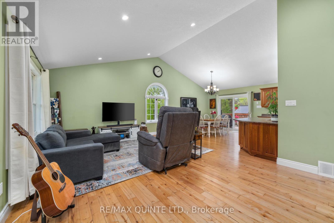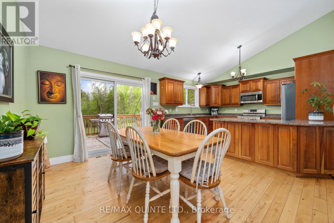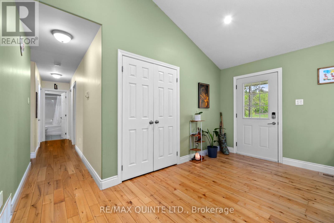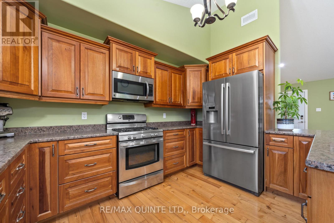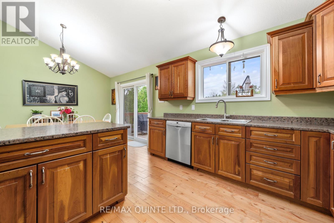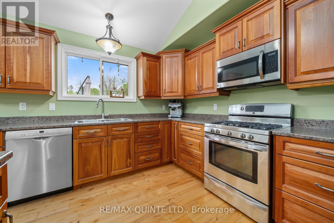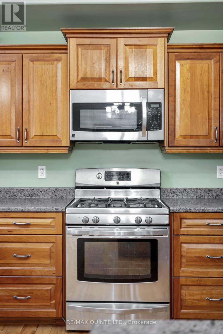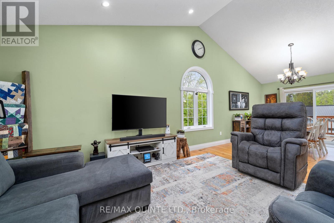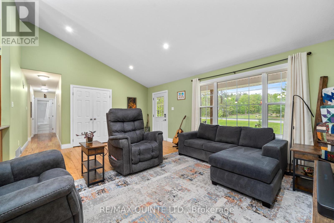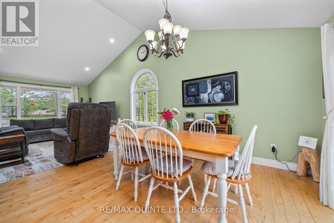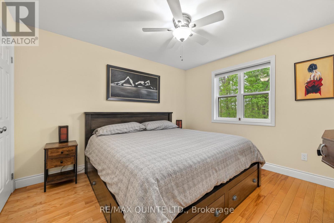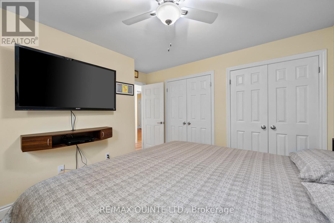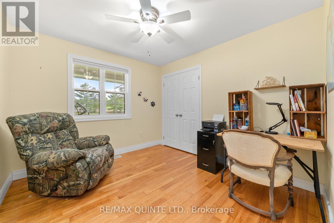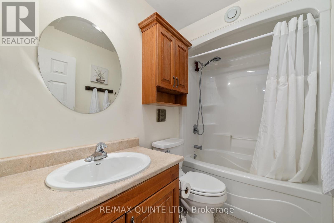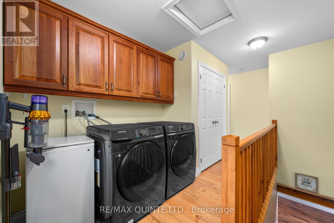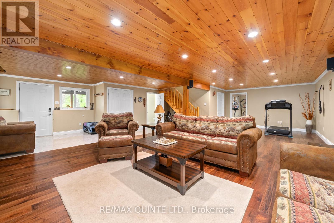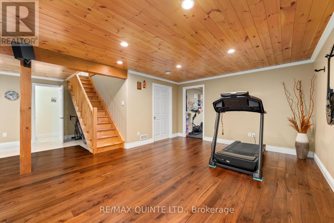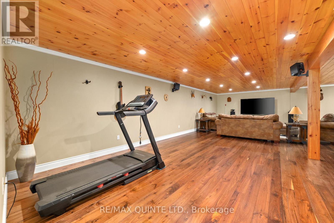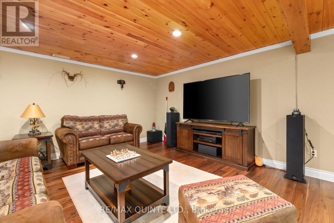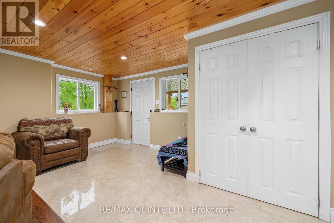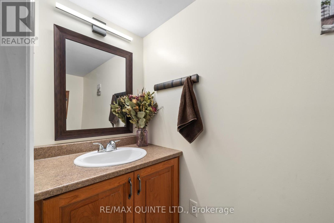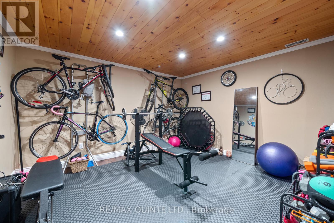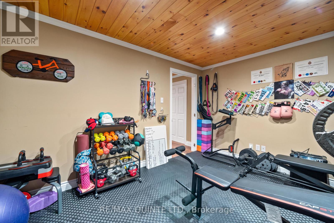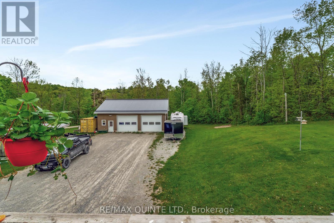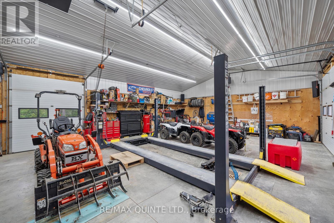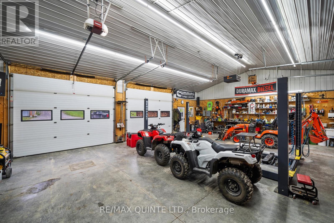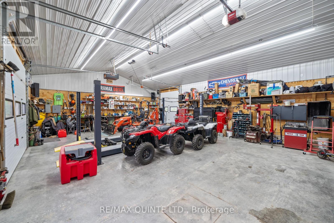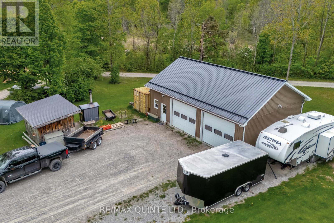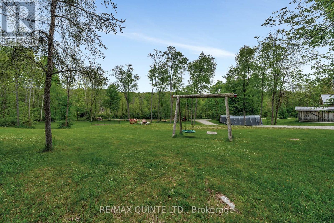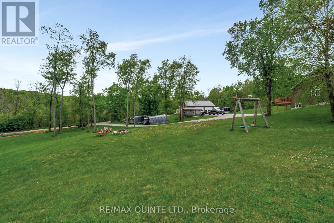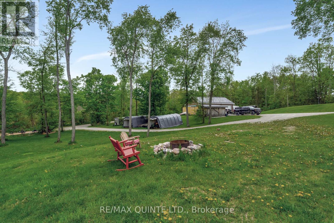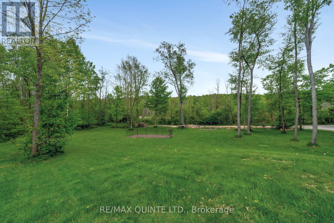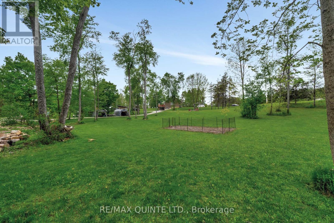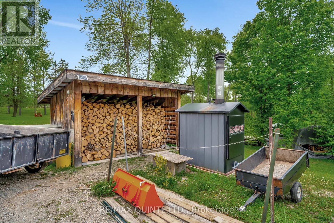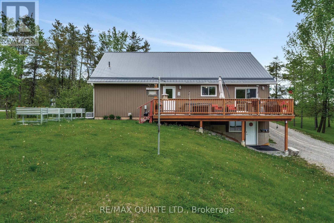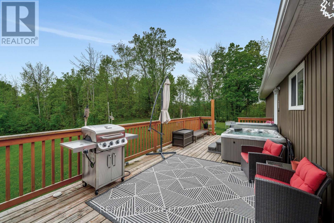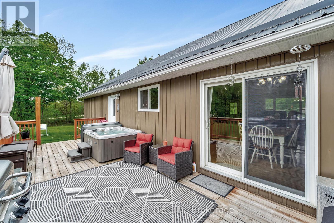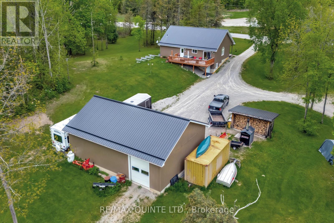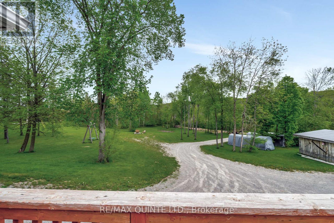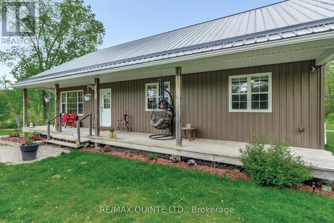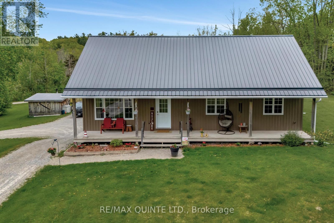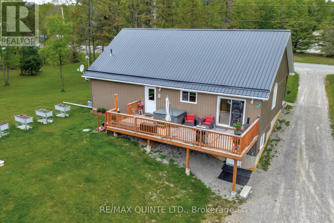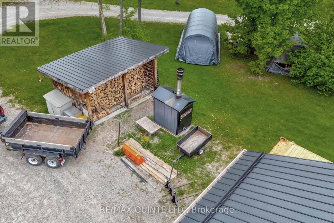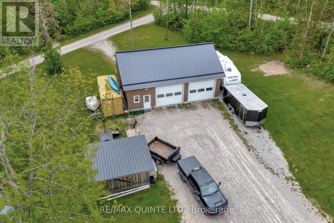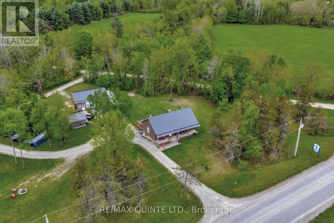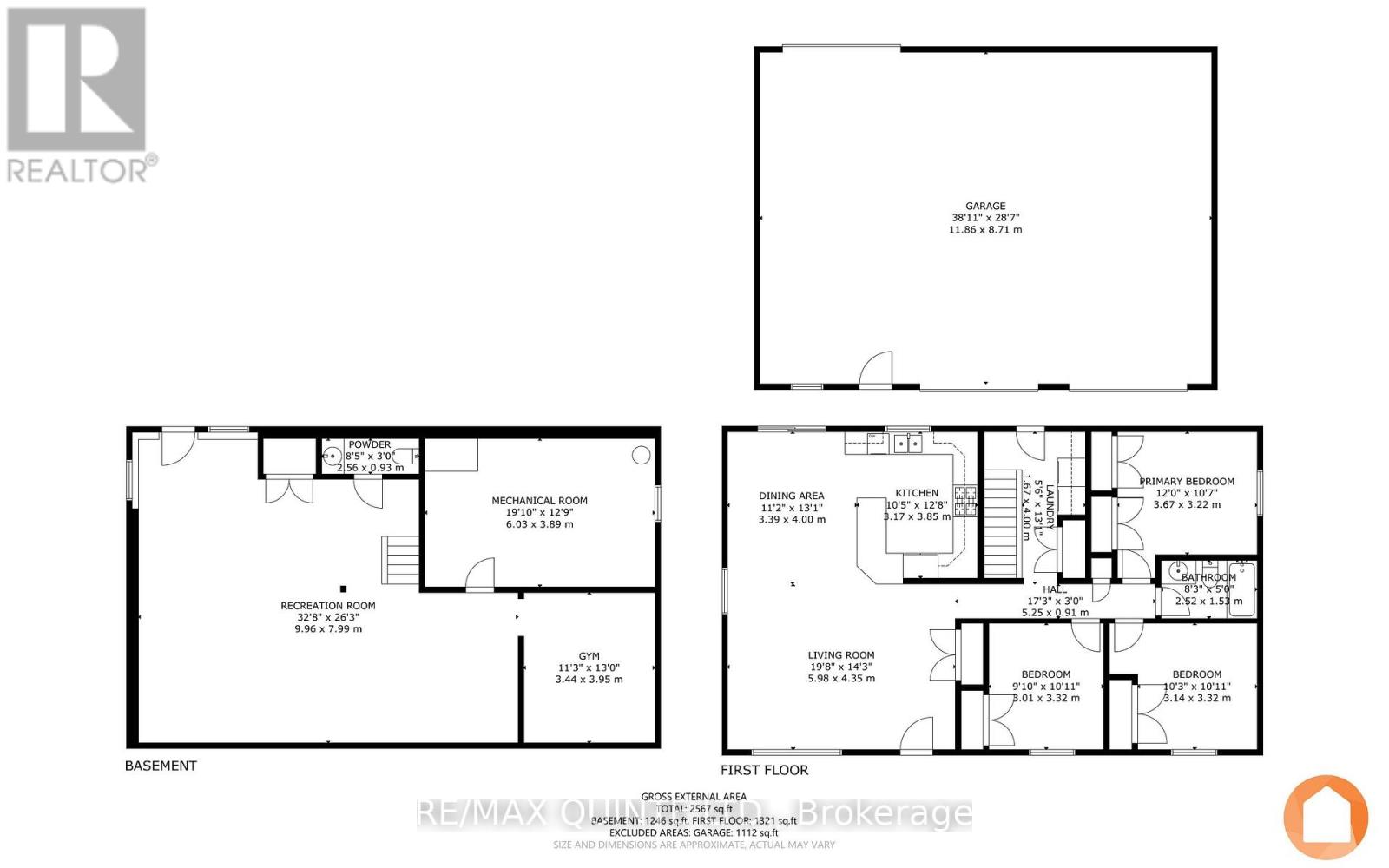3 Bedroom
2 Bathroom
2,500 - 3,000 ft2
Bungalow
Central Air Conditioning, Air Exchanger
Forced Air
Acreage
$849,900
Looking for the property that has it all? Beautiful custom built 3 bedroom 2 bathroom home PLUS 40' X 30' detached ultimate garage with 14' ceiling, 2 extra high doors, car lift, radiant in floor heat, insulated with running water and own hot water tank. The house is open concept featuring ash hardwood floors, vaulted ceiling, gorgeous kitchen with solid cherry wood cabinets, 3 bedrooms on and main floor laundry. The bright basement features a walk out to the back yard, large rec room and additional office/den. Other property features included outdoor wood boiler system for efficient heat for garage and house with propane back up, wired for generator to run most of the house with the flip of a switch, appliances all included (apx 4 year old), covered front porch, patio doors to back south facing 12' X 30' deck with hot tub, central air and tons of room for all the toys! This 2.7 acre beautiful lot invites lots of wildlife, easy access to trails, quiet country living plus easy access to 401 (20 min). This home is loaded with value! (id:47564)
Property Details
|
MLS® Number
|
X12170512 |
|
Property Type
|
Single Family |
|
Community Features
|
School Bus |
|
Equipment Type
|
Propane Tank |
|
Features
|
Wooded Area, Irregular Lot Size, Partially Cleared, Carpet Free |
|
Parking Space Total
|
9 |
|
Rental Equipment Type
|
Propane Tank |
|
Structure
|
Deck, Porch, Shed |
Building
|
Bathroom Total
|
2 |
|
Bedrooms Above Ground
|
3 |
|
Bedrooms Total
|
3 |
|
Age
|
6 To 15 Years |
|
Appliances
|
Hot Tub, Garage Door Opener Remote(s), Water Heater, Water Softener, Water Treatment, Dishwasher, Dryer, Garage Door Opener, Stove, Washer, Refrigerator |
|
Architectural Style
|
Bungalow |
|
Basement Development
|
Finished |
|
Basement Features
|
Walk Out |
|
Basement Type
|
Full (finished) |
|
Construction Style Attachment
|
Detached |
|
Cooling Type
|
Central Air Conditioning, Air Exchanger |
|
Exterior Finish
|
Vinyl Siding |
|
Fire Protection
|
Smoke Detectors |
|
Foundation Type
|
Concrete |
|
Half Bath Total
|
1 |
|
Heating Fuel
|
Propane |
|
Heating Type
|
Forced Air |
|
Stories Total
|
1 |
|
Size Interior
|
2,500 - 3,000 Ft2 |
|
Type
|
House |
|
Utility Power
|
Generator |
|
Utility Water
|
Drilled Well |
Parking
|
Detached Garage
|
|
|
Garage
|
|
|
R V
|
|
Land
|
Acreage
|
Yes |
|
Sewer
|
Septic System |
|
Size Depth
|
398 Ft ,7 In |
|
Size Frontage
|
713 Ft ,8 In |
|
Size Irregular
|
713.7 X 398.6 Ft ; 698.66x18.73x408.42x286.57x50.31x348.29 |
|
Size Total Text
|
713.7 X 398.6 Ft ; 698.66x18.73x408.42x286.57x50.31x348.29|2 - 4.99 Acres |
|
Zoning Description
|
Rural Residential |
Rooms
| Level |
Type |
Length |
Width |
Dimensions |
|
Basement |
Recreational, Games Room |
9.96 m |
7.99 m |
9.96 m x 7.99 m |
|
Basement |
Other |
6.03 m |
3.89 m |
6.03 m x 3.89 m |
|
Basement |
Other |
3.44 m |
3.95 m |
3.44 m x 3.95 m |
|
Main Level |
Dining Room |
3.39 m |
4 m |
3.39 m x 4 m |
|
Main Level |
Living Room |
5.98 m |
4.35 m |
5.98 m x 4.35 m |
|
Main Level |
Laundry Room |
1.67 m |
4 m |
1.67 m x 4 m |
|
Main Level |
Bedroom 2 |
3.01 m |
3.32 m |
3.01 m x 3.32 m |
|
Main Level |
Bedroom 3 |
3.14 m |
3.32 m |
3.14 m x 3.32 m |
|
Main Level |
Primary Bedroom |
3.67 m |
3.22 m |
3.67 m x 3.22 m |
|
Main Level |
Kitchen |
3.17 m |
3.85 m |
3.17 m x 3.85 m |
https://www.realtor.ca/real-estate/28360340/940-county-road-13-stone-mills
 Karla Knows Quinte!
Karla Knows Quinte!



