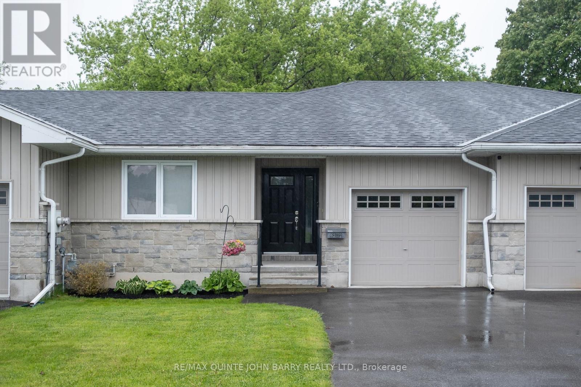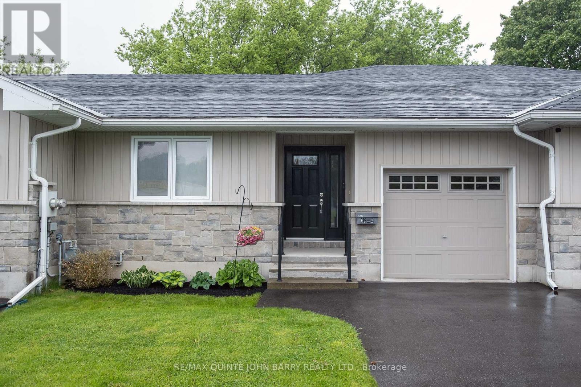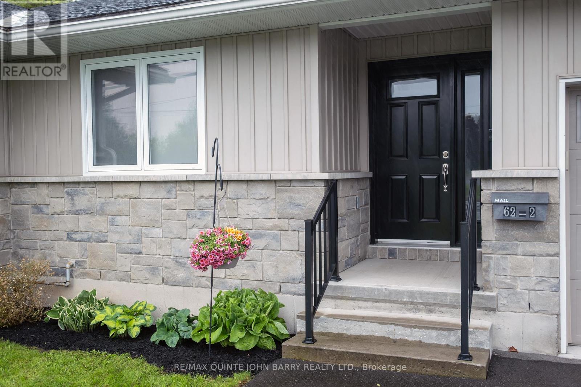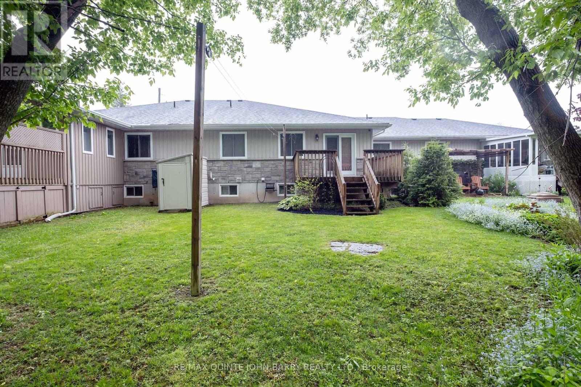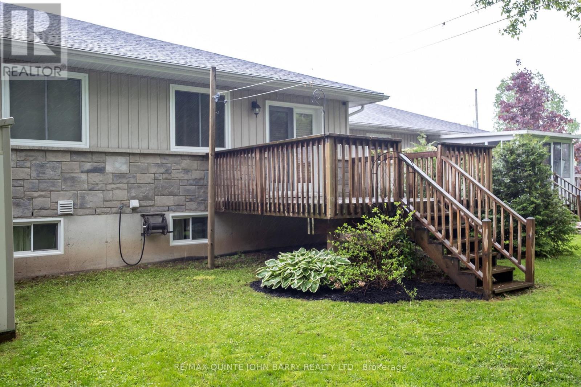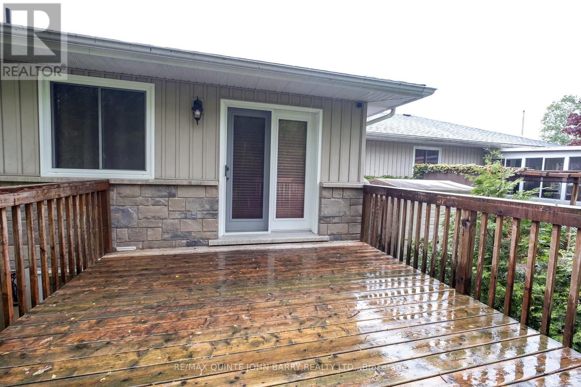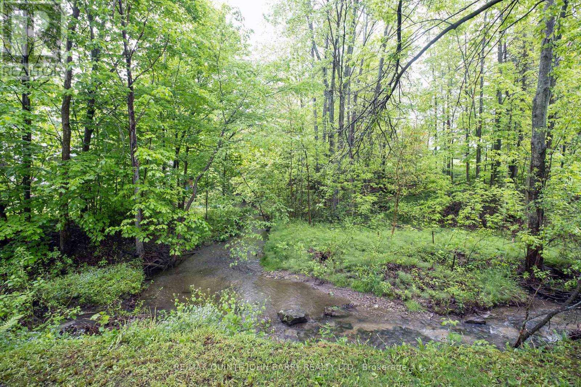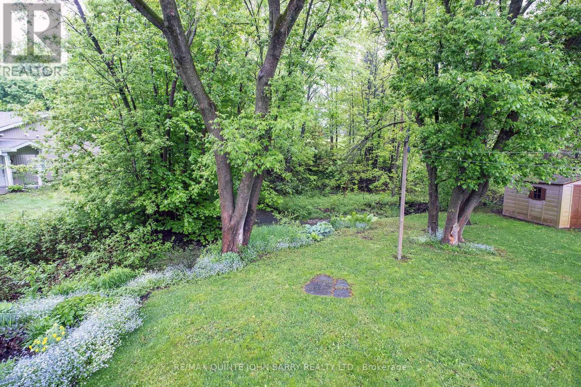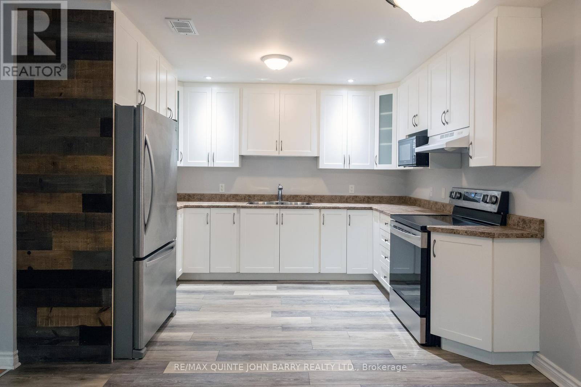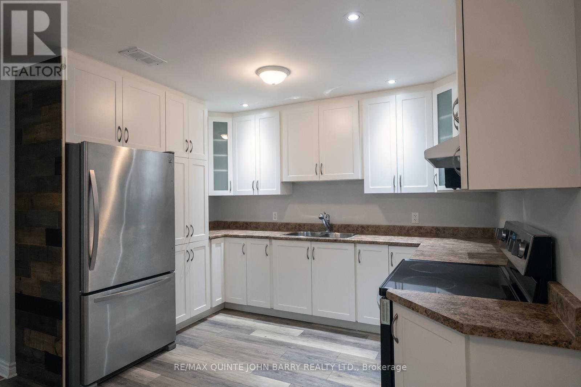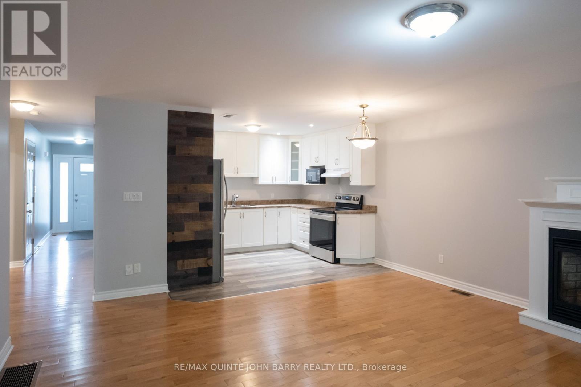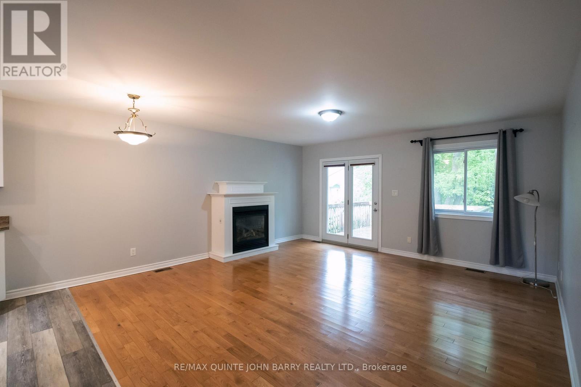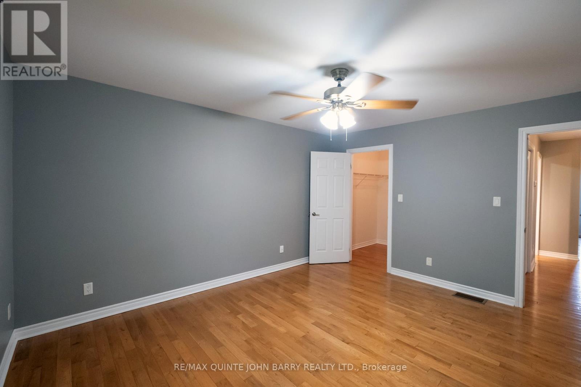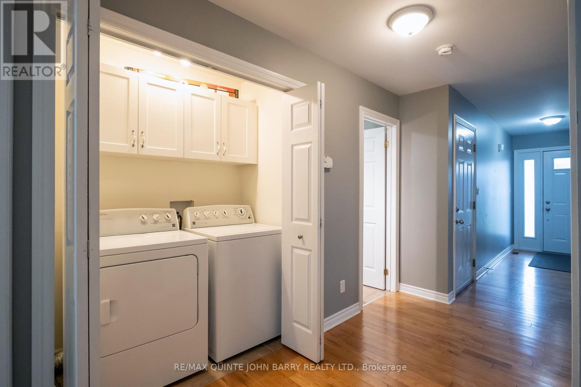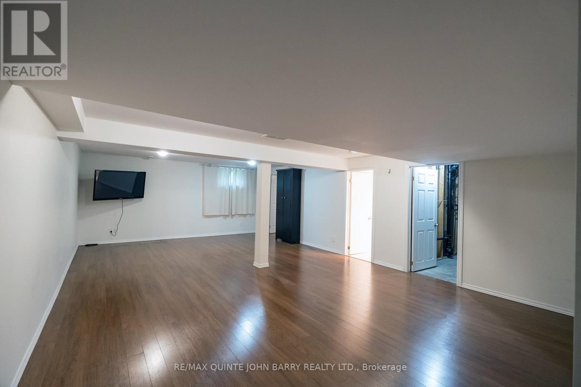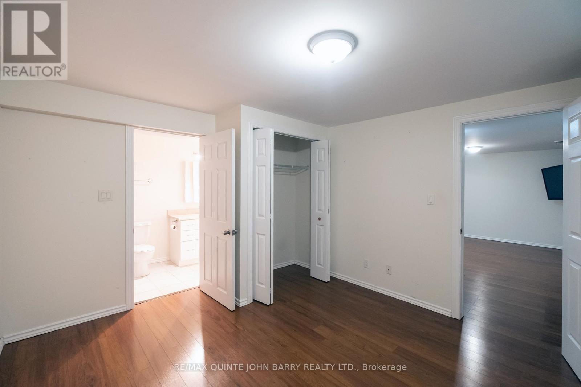 Karla Knows Quinte!
Karla Knows Quinte!2 - 62 County Road 8 Greater Napanee, Ontario K7R 3E7
3 Bedroom
2 Bathroom
700 - 1,100 ft2
Bungalow
Fireplace
Central Air Conditioning
Forced Air
Landscaped
$589,900
Immaculate 2+1 Bedroom Townhome. Move-In Ready! Built in 2007 and meticulously maintained, this fully finished townhome features a bright and spacious open concept main floor which offers 2 bedrooms, a 4-piece bath, plus main floor laundry for added convenience and a large deck off the living room where you can enjoy a peaceful view of the backyard and stream. The finished basement offers a large rec room, additional bedroom, and second 4-piece bath - ideal for guests or extra living space. Walking distance to downtown, golf course, elementary school and close to hospital, library, park, arena and the 401. Truly move-in ready with nothing left to do! (id:47564)
Property Details
| MLS® Number | X12170741 |
| Property Type | Single Family |
| Community Name | 58 - Greater Napanee |
| Parking Space Total | 3 |
Building
| Bathroom Total | 2 |
| Bedrooms Above Ground | 2 |
| Bedrooms Below Ground | 1 |
| Bedrooms Total | 3 |
| Age | 6 To 15 Years |
| Amenities | Fireplace(s) |
| Appliances | All |
| Architectural Style | Bungalow |
| Basement Development | Finished |
| Basement Type | Full (finished) |
| Construction Style Attachment | Attached |
| Cooling Type | Central Air Conditioning |
| Exterior Finish | Brick, Vinyl Siding |
| Fireplace Present | Yes |
| Fireplace Total | 1 |
| Flooring Type | Vinyl, Hardwood, Laminate |
| Foundation Type | Concrete |
| Heating Fuel | Natural Gas |
| Heating Type | Forced Air |
| Stories Total | 1 |
| Size Interior | 700 - 1,100 Ft2 |
| Type | Row / Townhouse |
| Utility Water | Municipal Water |
Parking
| Attached Garage | |
| Garage |
Land
| Acreage | No |
| Landscape Features | Landscaped |
| Sewer | Sanitary Sewer |
| Size Depth | 147 Ft ,3 In |
| Size Frontage | 23 Ft ,3 In |
| Size Irregular | 23.3 X 147.3 Ft |
| Size Total Text | 23.3 X 147.3 Ft |
| Zoning Description | R |
Rooms
| Level | Type | Length | Width | Dimensions |
|---|---|---|---|---|
| Lower Level | Recreational, Games Room | 7.88 m | 5.04 m | 7.88 m x 5.04 m |
| Lower Level | Bedroom 3 | 3.6 m | 3.36 m | 3.6 m x 3.36 m |
| Lower Level | Other | 5.07 m | 4.28 m | 5.07 m x 4.28 m |
| Main Level | Kitchen | 3 m | 3.43 m | 3 m x 3.43 m |
| Main Level | Dining Room | 4.82 m | 4.84 m | 4.82 m x 4.84 m |
| Main Level | Primary Bedroom | 4.31 m | 3.71 m | 4.31 m x 3.71 m |
| Main Level | Bedroom 2 | 3.12 m | 3.61 m | 3.12 m x 3.61 m |
Utilities
| Cable | Available |
| Sewer | Installed |

Michael Wood
Salesperson
(613) 392-6596
Salesperson
(613) 392-6596


John Barry
Broker of Record
(613) 392-6596
Broker of Record
(613) 392-6596

Contact Us
Contact us for more information


