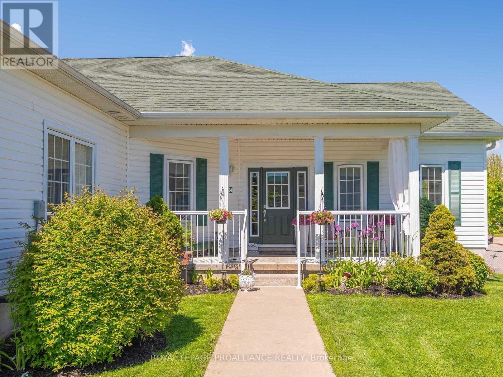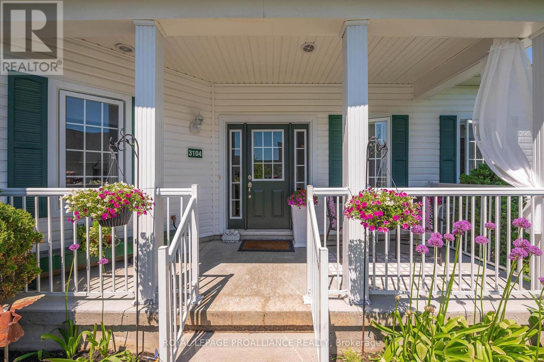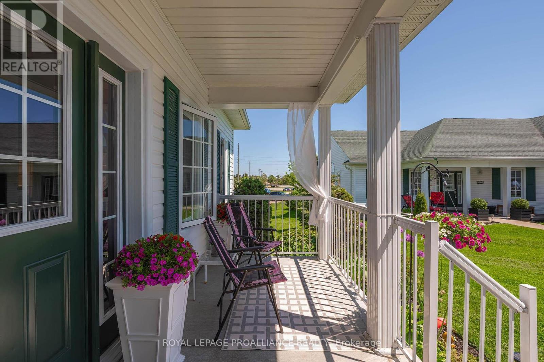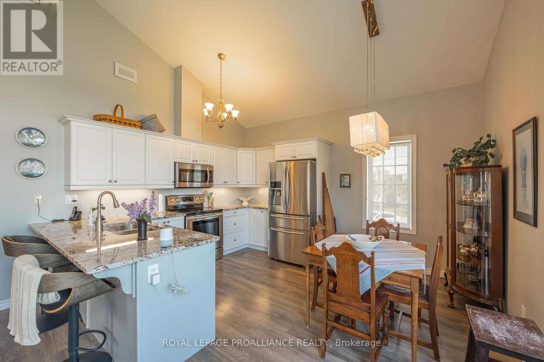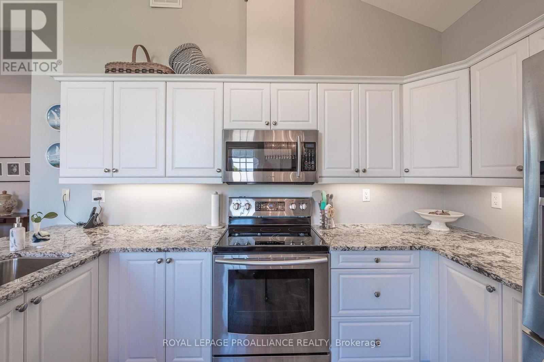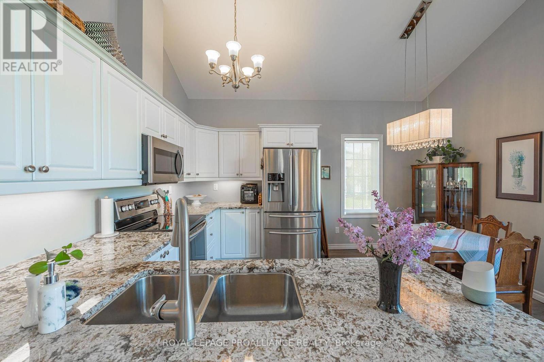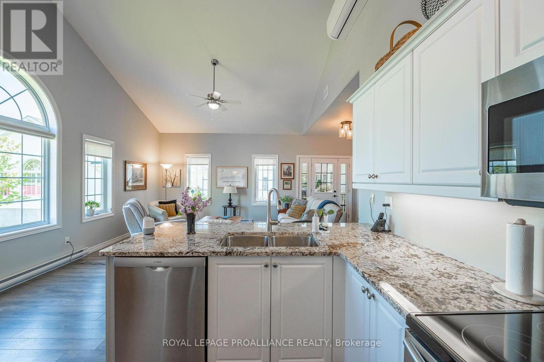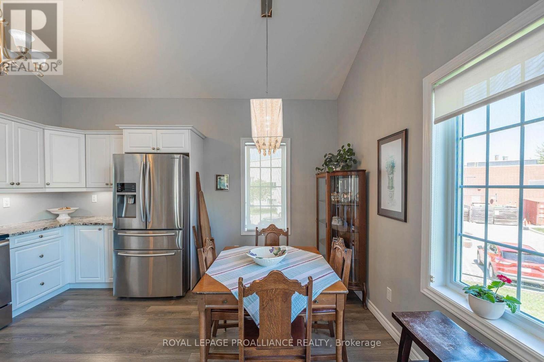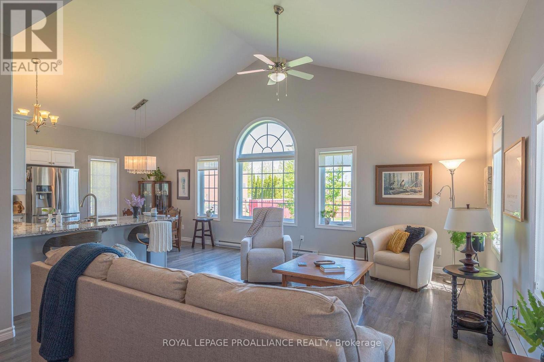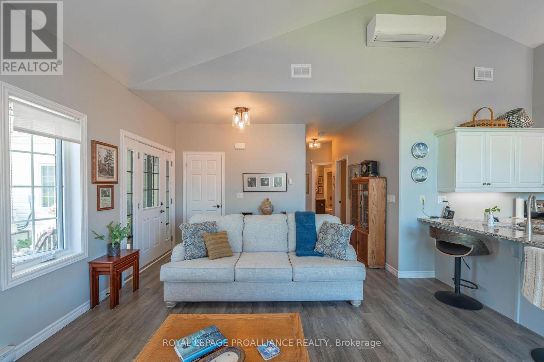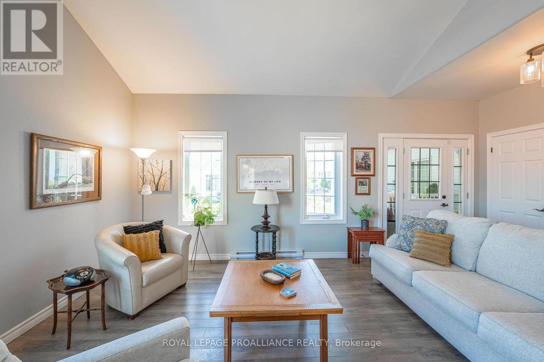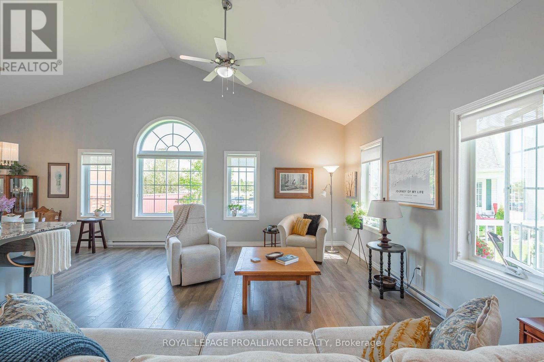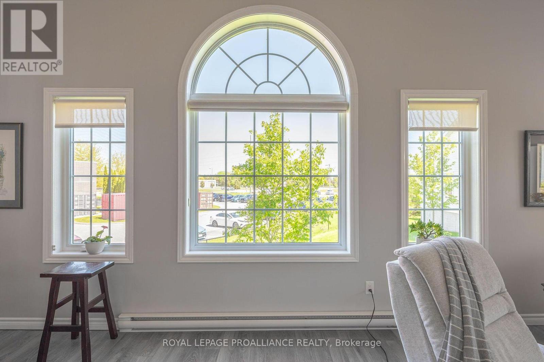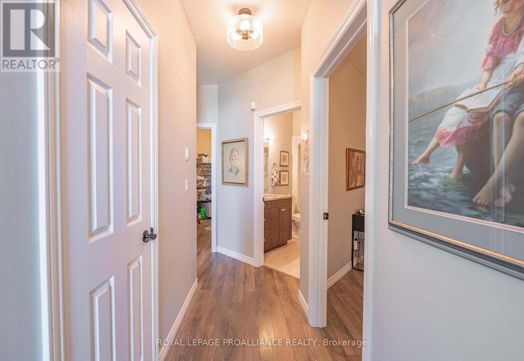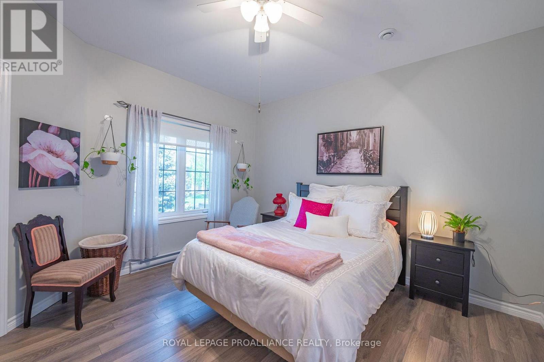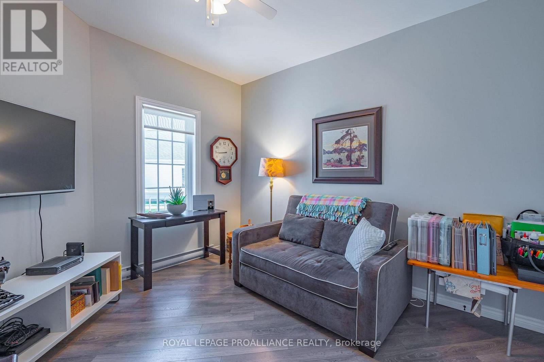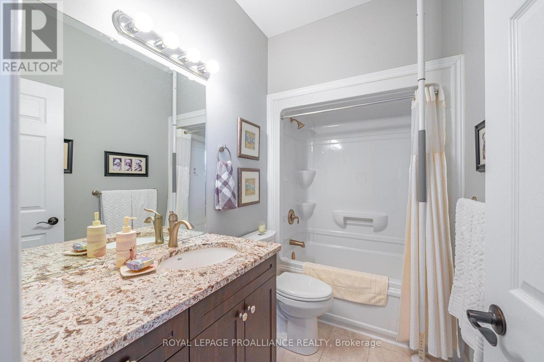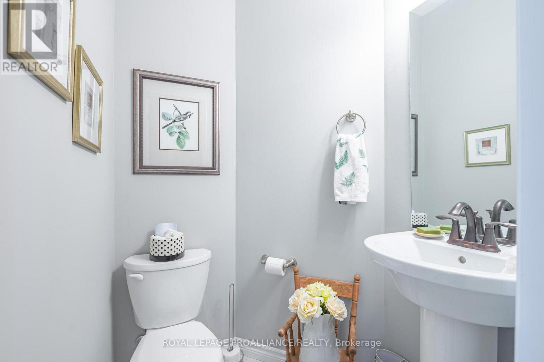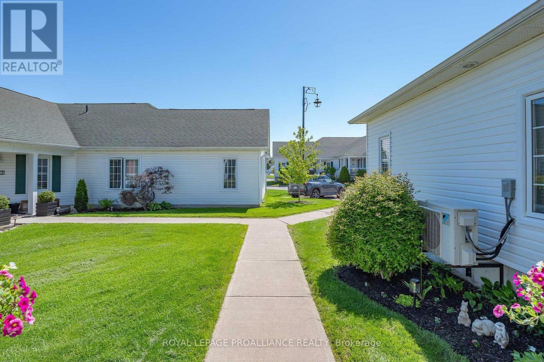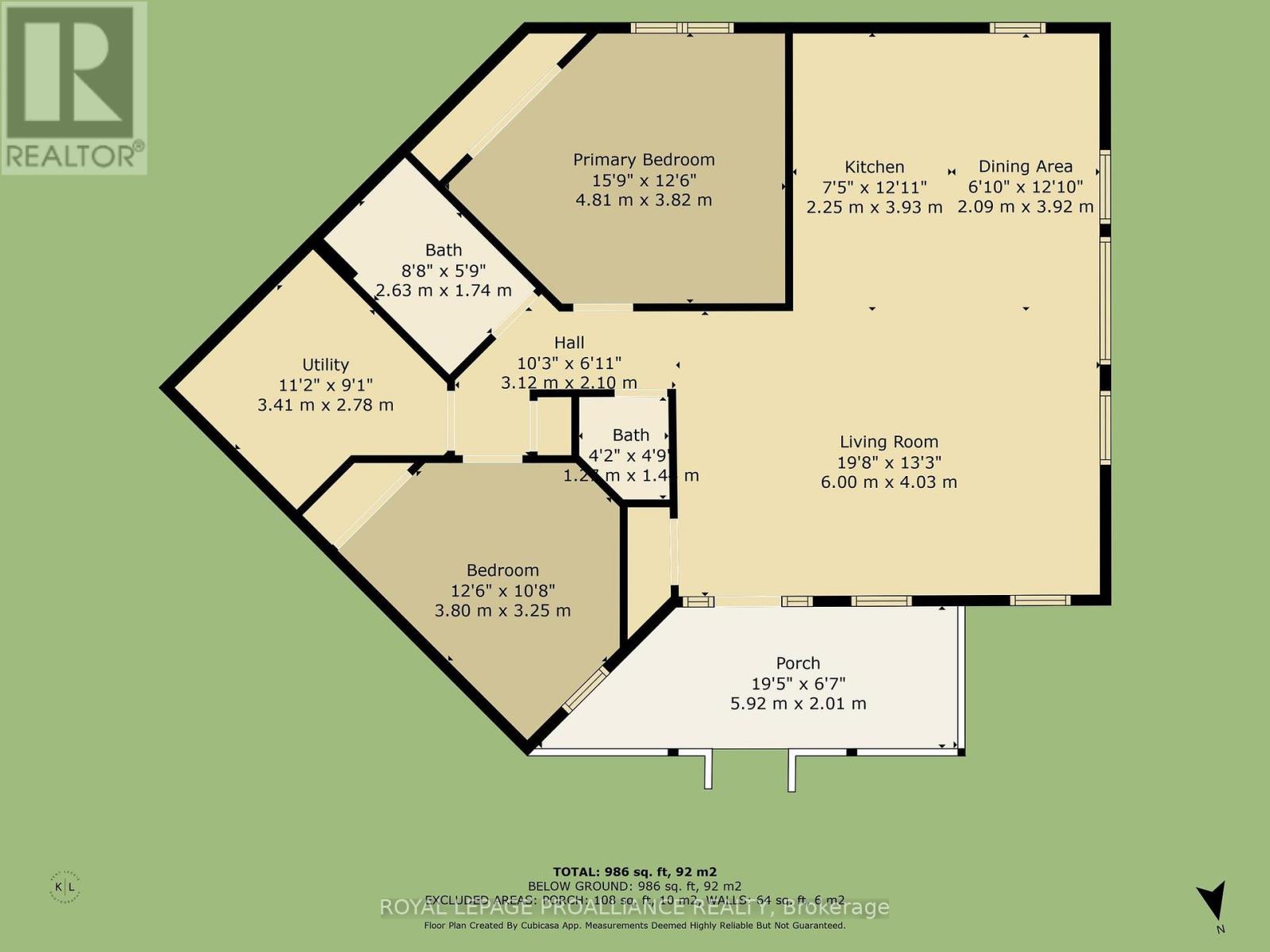 Karla Knows Quinte!
Karla Knows Quinte!3104 - 300 Croft Street Port Hope, Ontario L1A 0E1
$585,000Maintenance, Common Area Maintenance, Insurance, Water, Parking
$369.76 Monthly
Maintenance, Common Area Maintenance, Insurance, Water, Parking
$369.76 MonthlyTWO OWNED PARKING SPOTS! Welcome to your new home, where comfort meets charm in a peaceful, park-side setting. Nestled in a serene community, this 2-bedroom, 2-bathroom condo offers the ease of one-level living with elegant touches throughout. Step into the inviting open-concept layout, where the heart of the home - a stunning kitchen adorned with gleaming quartz countertops and stainless steel appliances - flows effortlessly into a warm and airy living space. The covered front porch beckons you to unwind with a morning coffee or evening glass of wine as you gaze out toward lush green parkland and the lively rhythm of nearby baseball diamonds. Each bedroom is a cozy retreat, while the modern bathrooms provide a spa-like feel. With air conditioning ensuring year-round comfort, this home truly has it all. Perfectly positioned near walking trails, shops, and transit, it offers a harmonious blend of nature and neighborhood living. (id:47564)
Property Details
| MLS® Number | X12177789 |
| Property Type | Single Family |
| Community Name | Port Hope |
| Amenities Near By | Park, Public Transit |
| Community Features | Pet Restrictions |
| Features | Conservation/green Belt, Lighting, Balcony, Dry, Level, Carpet Free, In Suite Laundry, Guest Suite |
| Parking Space Total | 2 |
| Structure | Porch |
Building
| Bathroom Total | 2 |
| Bedrooms Above Ground | 2 |
| Bedrooms Total | 2 |
| Amenities | Visitor Parking |
| Appliances | Dishwasher, Dryer, Microwave, Stove, Water Heater, Washer, Window Coverings, Refrigerator |
| Architectural Style | Bungalow |
| Exterior Finish | Vinyl Siding |
| Half Bath Total | 1 |
| Heating Fuel | Electric |
| Heating Type | Baseboard Heaters |
| Stories Total | 1 |
| Size Interior | 900 - 999 Ft2 |
| Type | Row / Townhouse |
Parking
| No Garage |
Land
| Acreage | No |
| Land Amenities | Park, Public Transit |
| Landscape Features | Landscaped |
Rooms
| Level | Type | Length | Width | Dimensions |
|---|---|---|---|---|
| Ground Level | Kitchen | 3.93 m | 2.25 m | 3.93 m x 2.25 m |
| Ground Level | Dining Room | 3.92 m | 2.09 m | 3.92 m x 2.09 m |
| Ground Level | Living Room | 6 m | 4.03 m | 6 m x 4.03 m |
| Ground Level | Primary Bedroom | 4.81 m | 3.82 m | 4.81 m x 3.82 m |
| Ground Level | Bedroom 2 | 3.8 m | 3.25 m | 3.8 m x 3.25 m |
| Ground Level | Utility Room | 3.41 m | 2.78 m | 3.41 m x 2.78 m |
| Ground Level | Bathroom | 2.63 m | 1.74 m | 2.63 m x 1.74 m |
| Ground Level | Bathroom | 1.45 m | 1.27 m | 1.45 m x 1.27 m |
https://www.realtor.ca/real-estate/28376531/3104-300-croft-street-port-hope-port-hope

1111 Elgin St West
Cobourg, Ontario K9A 5H7
(905) 377-8888
(905) 372-4978
Contact Us
Contact us for more information


