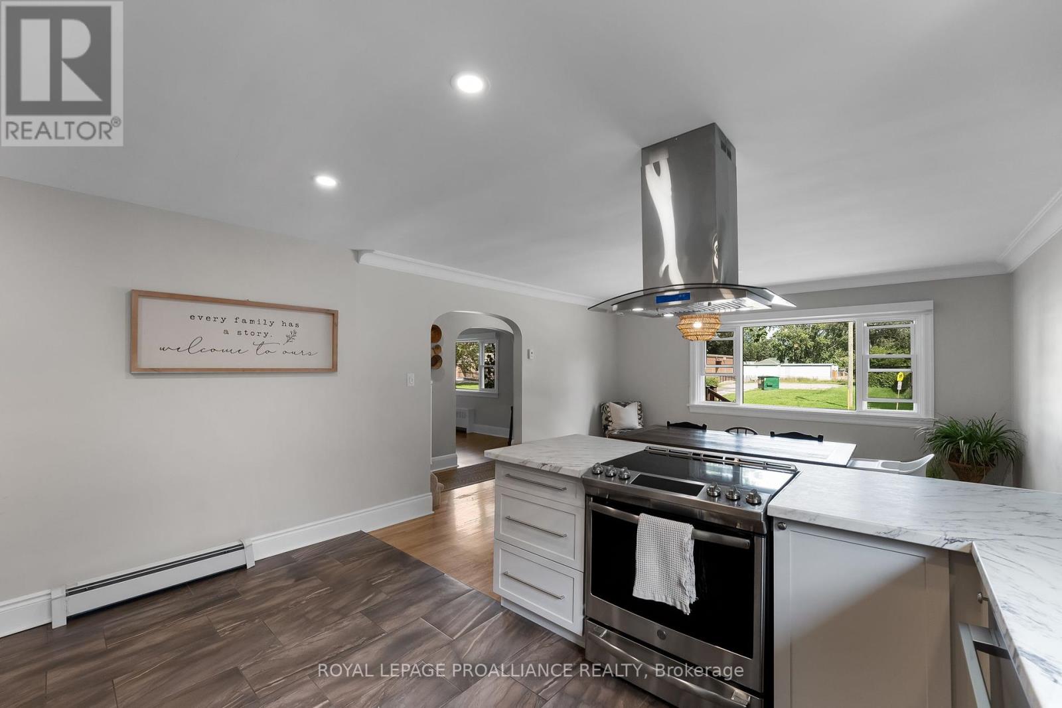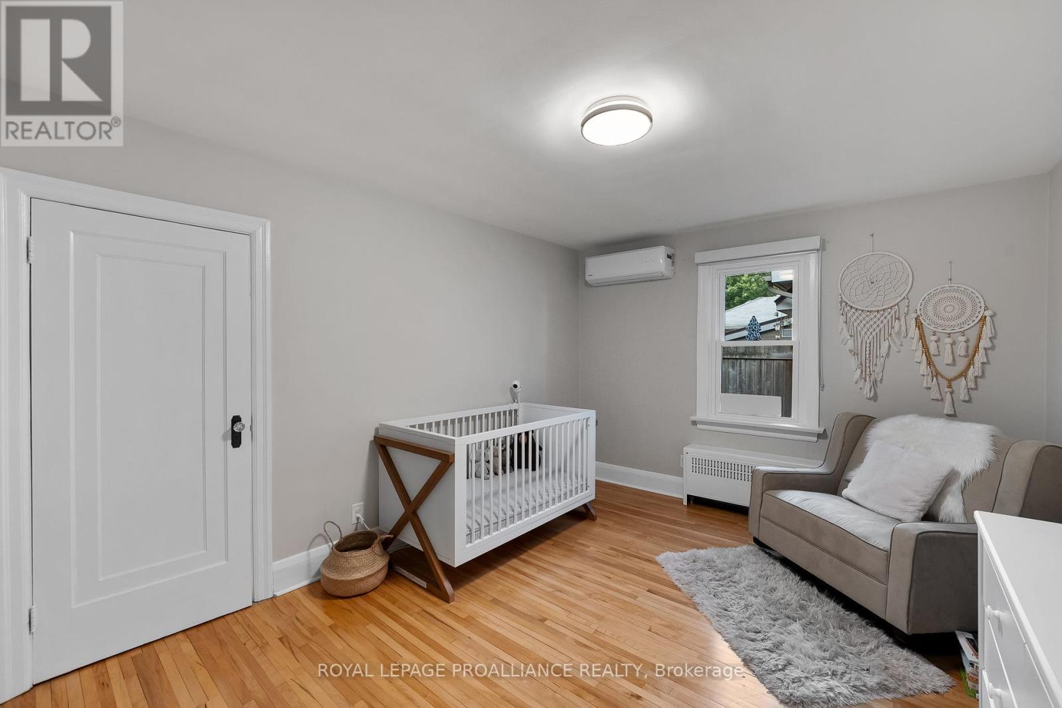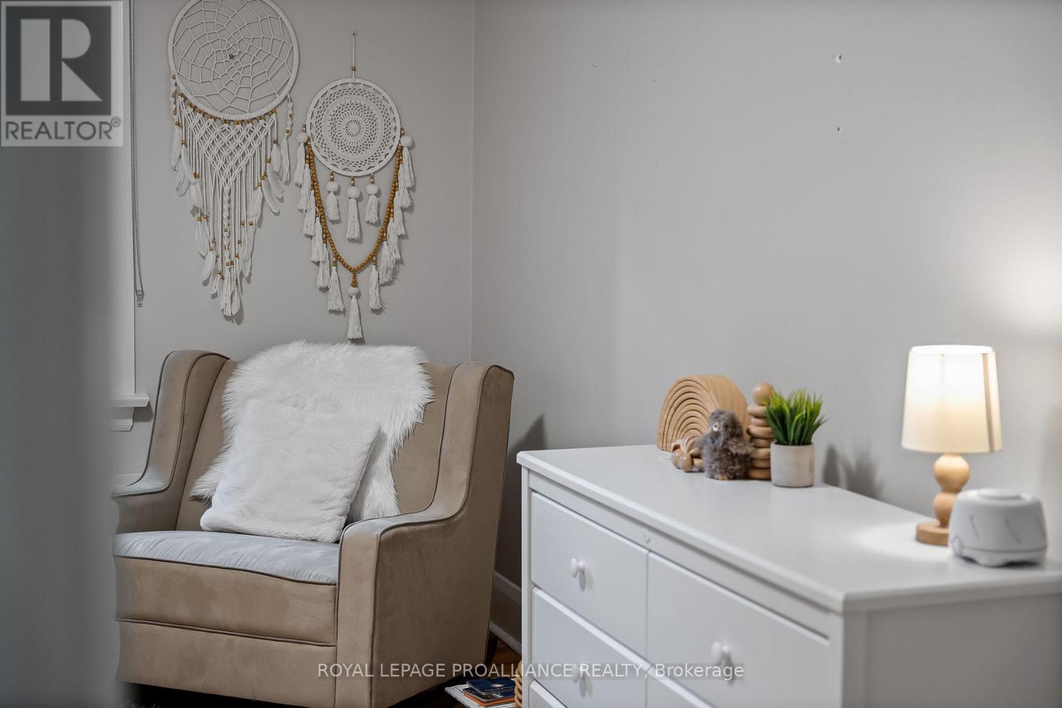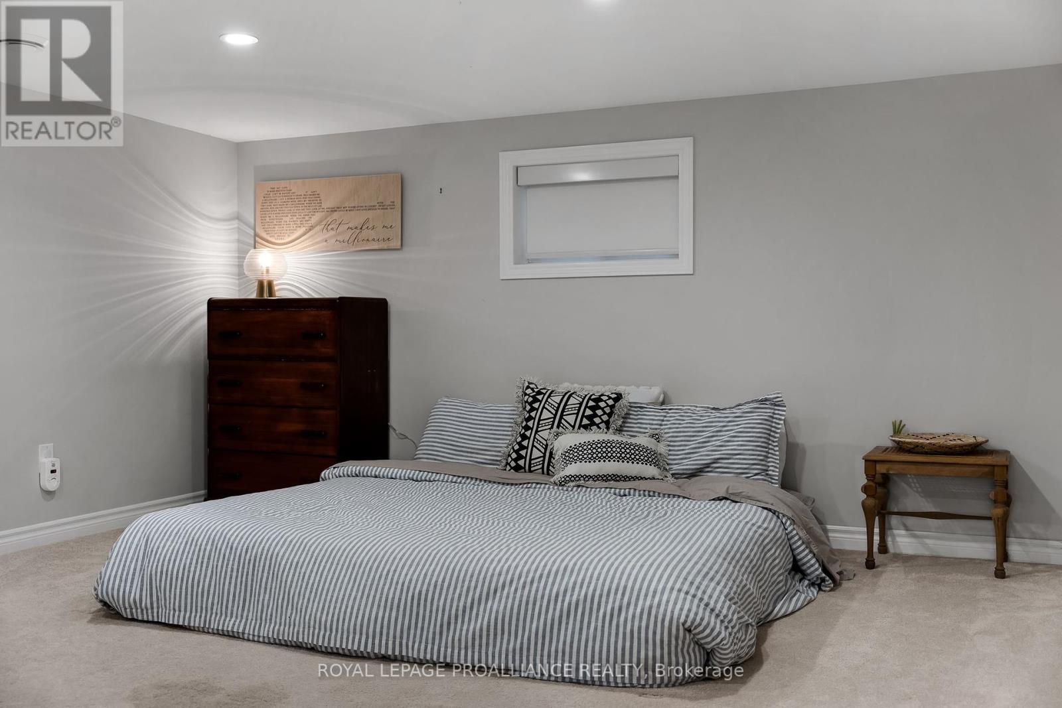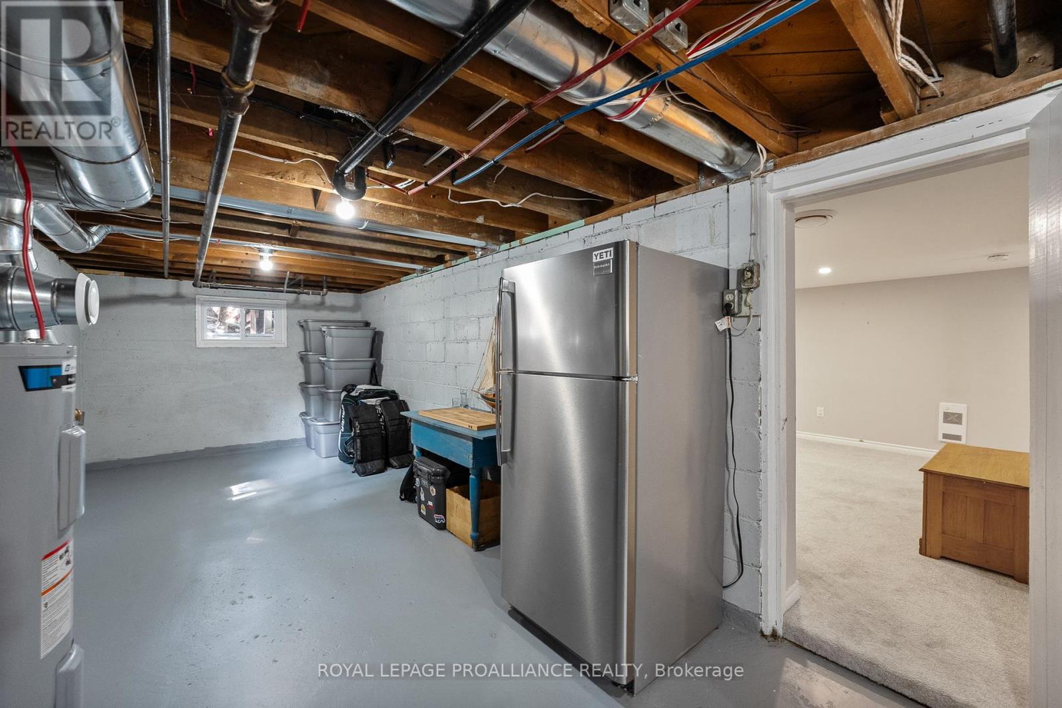 Karla Knows Quinte!
Karla Knows Quinte!288 Macdonald Avenue Belleville, Ontario K8N 3Z2
$614,900
Charming and spacious updated bungaloft offered at a great price with quick closing available-offers welcome anytime! This solid all-brick home features over 2,200 sq ft of living space on a deep 165' lot with mature trees, a private fenced yard, detached garage, and patio. Inside, enjoy a bright eat-in kitchen with stainless steel appliances and a peninsula, updated bathrooms, and a cozy living room. The main floor includes three bedrooms, while the upper level features a unique loft-style primary suite with its own ensuite. A finished lower level adds a rec room, 3-piece bath with laundry, and a flexible 5th bedroom space. Ideally located near schools, the hospital, and Bellevilles beautiful trail system. (id:47564)
Open House
This property has open houses!
10:30 am
Ends at:12:00 pm
Property Details
| MLS® Number | X12198619 |
| Property Type | Single Family |
| Community Name | Belleville Ward |
| Amenities Near By | Hospital, Park, Public Transit, Schools |
| Parking Space Total | 4 |
| Structure | Patio(s) |
Building
| Bathroom Total | 3 |
| Bedrooms Above Ground | 4 |
| Bedrooms Below Ground | 1 |
| Bedrooms Total | 5 |
| Age | 51 To 99 Years |
| Appliances | Water Heater |
| Basement Development | Finished |
| Basement Type | Full (finished) |
| Construction Style Attachment | Detached |
| Cooling Type | Wall Unit |
| Exterior Finish | Brick |
| Fire Protection | Smoke Detectors |
| Foundation Type | Unknown |
| Heating Fuel | Natural Gas |
| Heating Type | Hot Water Radiator Heat |
| Stories Total | 2 |
| Size Interior | 1,500 - 2,000 Ft2 |
| Type | House |
| Utility Water | Municipal Water |
Parking
| Detached Garage | |
| Garage |
Land
| Acreage | No |
| Fence Type | Fenced Yard |
| Land Amenities | Hospital, Park, Public Transit, Schools |
| Landscape Features | Landscaped |
| Sewer | Sanitary Sewer |
| Size Depth | 165 Ft |
| Size Frontage | 52 Ft ,9 In |
| Size Irregular | 52.8 X 165 Ft |
| Size Total Text | 52.8 X 165 Ft |
| Zoning Description | R1 |
Rooms
| Level | Type | Length | Width | Dimensions |
|---|---|---|---|---|
| Second Level | Primary Bedroom | 10.45 m | 5.03 m | 10.45 m x 5.03 m |
| Second Level | Bathroom | 1.74 m | 4.88 m | 1.74 m x 4.88 m |
| Basement | Bathroom | 2.55 m | 2.56 m | 2.55 m x 2.56 m |
| Basement | Bedroom 5 | 417 m | 6.2 m | 417 m x 6.2 m |
| Basement | Utility Room | 2.83 m | 10.07 m | 2.83 m x 10.07 m |
| Basement | Recreational, Games Room | 4.3 m | 9.86 m | 4.3 m x 9.86 m |
| Main Level | Living Room | 4.84 m | 4.32 m | 4.84 m x 4.32 m |
| Main Level | Dining Room | 4.35 m | 4.34 m | 4.35 m x 4.34 m |
| Main Level | Kitchen | 5.3 m | 4.34 m | 5.3 m x 4.34 m |
| Main Level | Bathroom | 2.02 m | 2.24 m | 2.02 m x 2.24 m |
| Main Level | Bedroom 2 | 3.18 m | 4.32 m | 3.18 m x 4.32 m |
| Main Level | Bedroom 3 | 3.28 m | 4.32 m | 3.28 m x 4.32 m |
| Main Level | Bedroom 4 | 3.21 m | 4.34 m | 3.21 m x 4.34 m |
Utilities
| Cable | Installed |
| Electricity | Installed |
| Sewer | Installed |

Salesperson
(613) 966-6060

(613) 966-6060
(613) 966-2904
Contact Us
Contact us for more information











