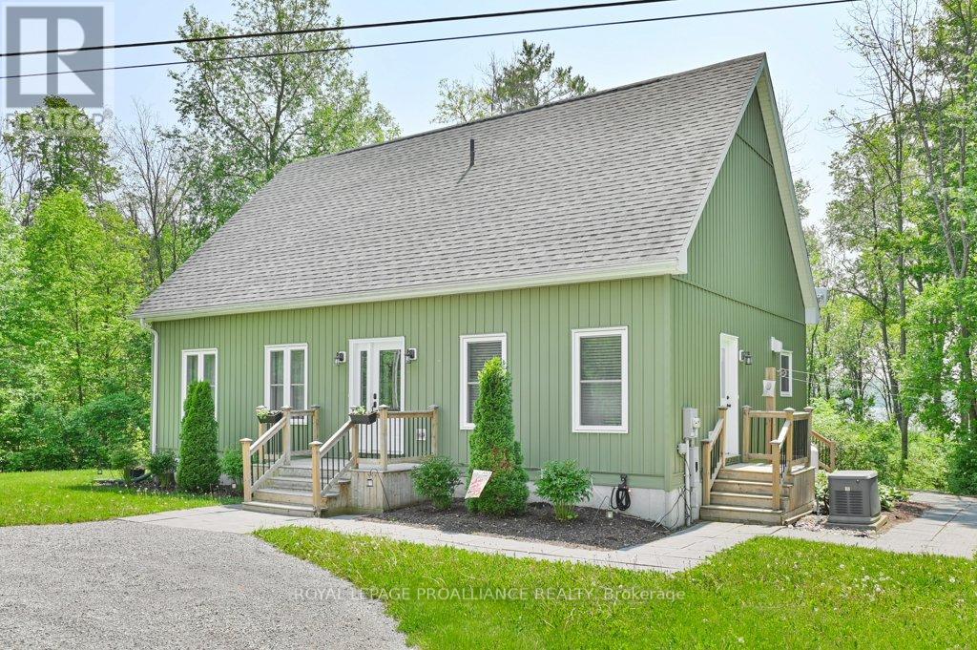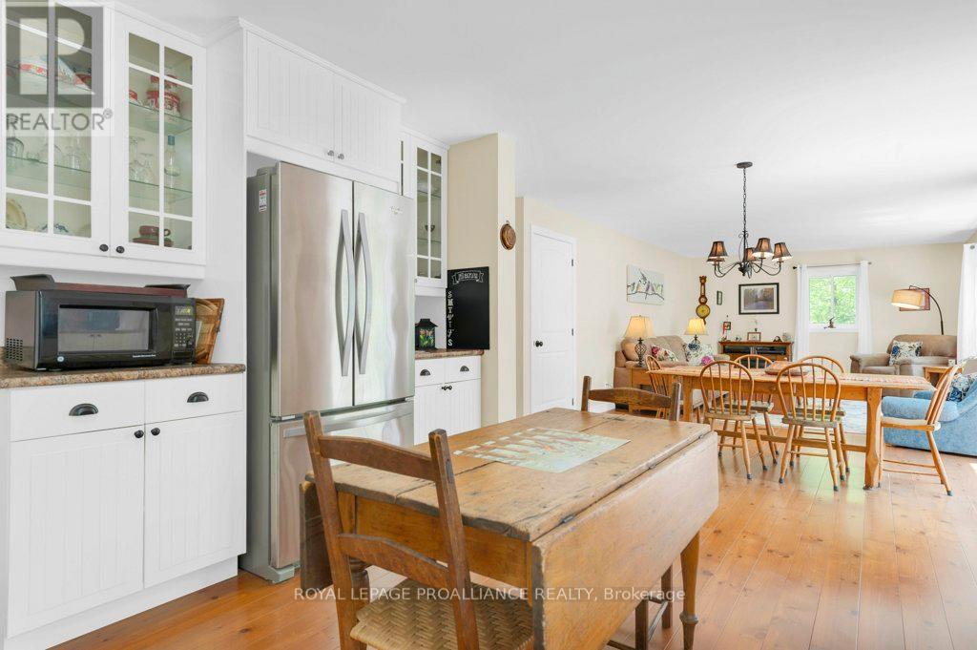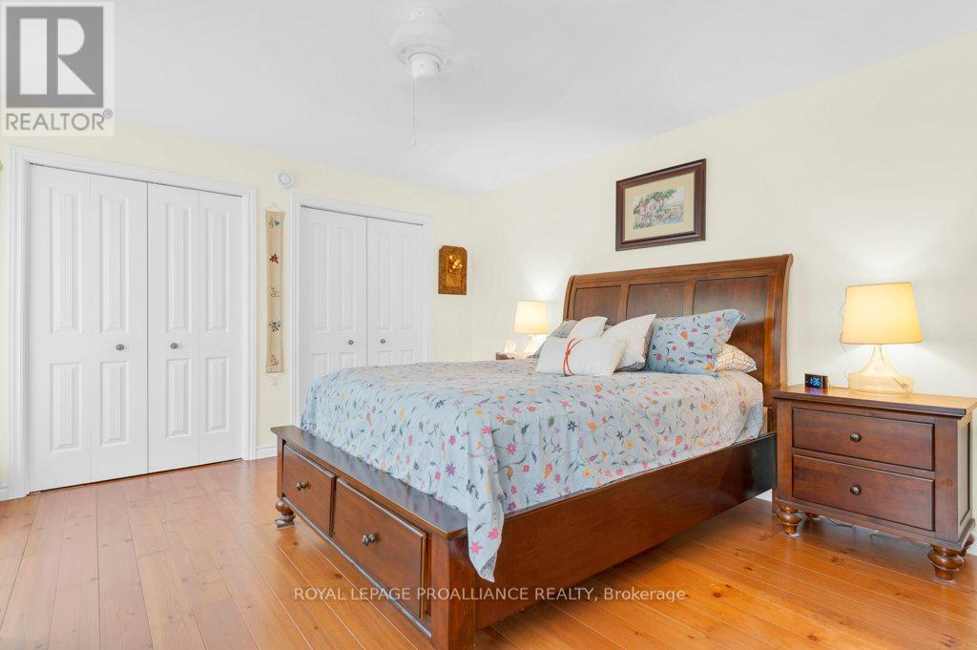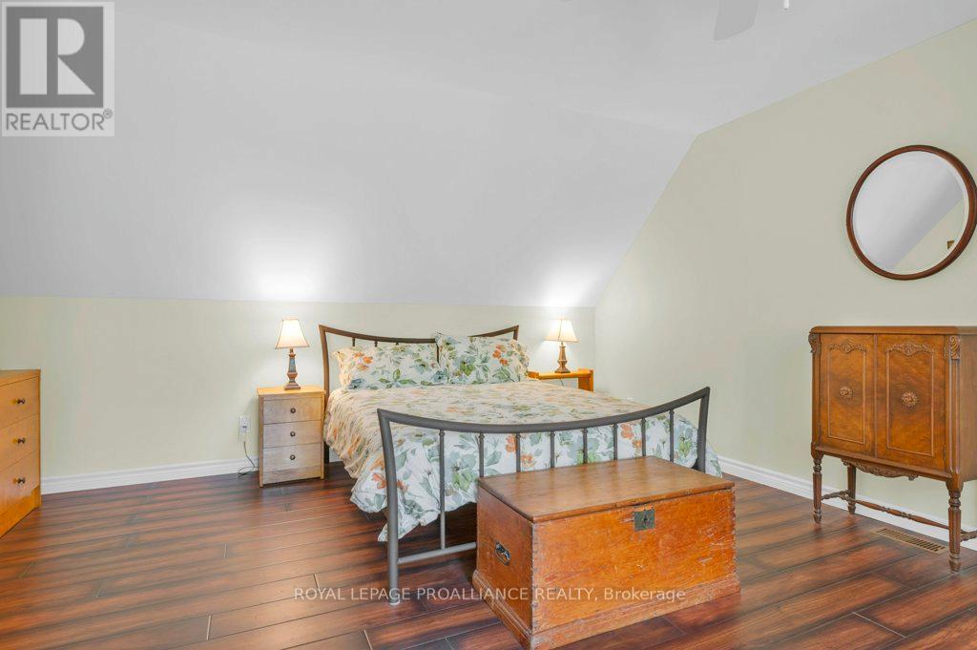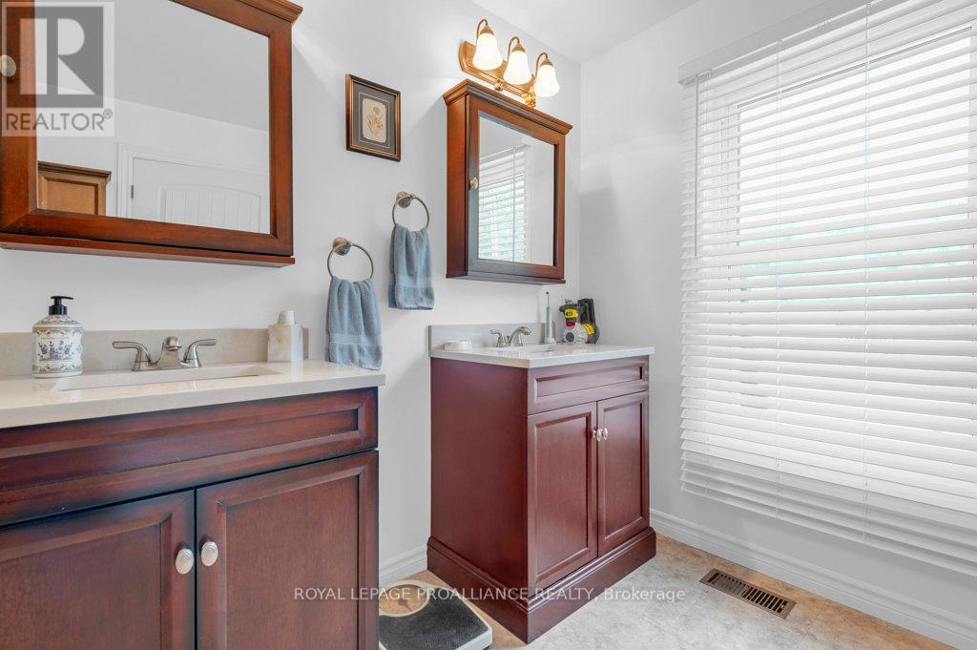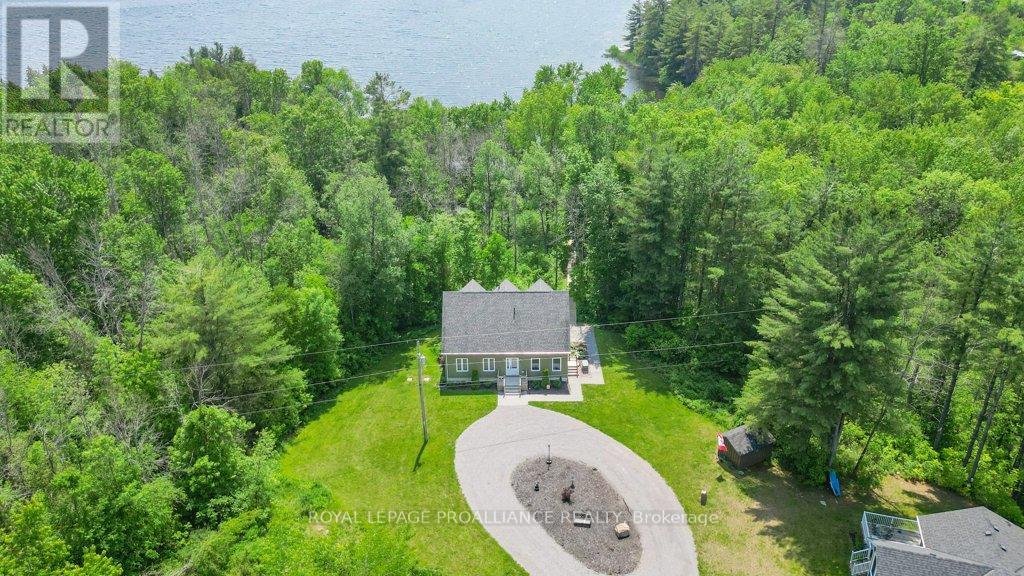 Karla Knows Quinte!
Karla Knows Quinte!5 Quail Ridge Lane Centre Hastings, Ontario K0K 2K0
$729,900
Welcome to Moira Lake! This brilliant, immaculately maintained, WATERFRONT - 3-bedroom, 2-bathroom home is nestled on a peaceful and private 1.98-acre lot with loads of privacy perfect for those seeking comfort, space, and a connection to nature. The main floor offers an open-concept kitchen and living area, along with a spacious primary bedroom and full bath. Upstairs, two more bedrooms and a second full bath provide plenty of room for guests or family. Downstairs, a full, finished basement with large windows offers bright, versatile space for a rec room, office, or hobby area. Step outside to a 20 x 20 rear deck that captures full-day sun, surrounded by mature perennial gardens and wide-open skies. Enjoy the convenience of a full backup generator, reverse osmosis, and UV light water treatment system for peace of mind. Built by Guildcrest Homes in 2015 and Energy Star rated, this is a well-constructed, efficient home ready for year-round living or weekend escapes. (id:47564)
Property Details
| MLS® Number | X12198735 |
| Property Type | Single Family |
| Amenities Near By | Beach, Schools |
| Community Features | Fishing |
| Easement | Easement, Environment Protected, Flood Plain, None |
| Equipment Type | Propane Tank |
| Features | Cul-de-sac, Wooded Area, Level, Carpet Free, Sump Pump |
| Parking Space Total | 15 |
| Rental Equipment Type | Propane Tank |
| Structure | Deck, Shed |
| View Type | Lake View, View Of Water |
| Water Front Type | Waterfront |
Building
| Bathroom Total | 2 |
| Bedrooms Above Ground | 3 |
| Bedrooms Total | 3 |
| Age | 6 To 15 Years |
| Amenities | Fireplace(s) |
| Appliances | Water Heater, Water Purifier, Water Softener, Water Treatment, Dishwasher, Dryer, Furniture, Stove, Washer, Window Coverings, Refrigerator |
| Basement Development | Finished |
| Basement Type | Full (finished) |
| Construction Status | Insulation Upgraded |
| Construction Style Attachment | Detached |
| Cooling Type | Air Exchanger, Ventilation System |
| Exterior Finish | Wood, Vinyl Siding |
| Fire Protection | Smoke Detectors |
| Fireplace Present | Yes |
| Fireplace Total | 3 |
| Fireplace Type | Free Standing Metal |
| Foundation Type | Poured Concrete |
| Heating Fuel | Propane |
| Heating Type | Forced Air |
| Stories Total | 2 |
| Size Interior | 1,500 - 2,000 Ft2 |
| Type | House |
| Utility Power | Generator |
| Utility Water | Drilled Well |
Parking
| No Garage |
Land
| Access Type | Private Road |
| Acreage | Yes |
| Land Amenities | Beach, Schools |
| Landscape Features | Landscaped |
| Sewer | Septic System |
| Size Depth | 302 Ft ,4 In |
| Size Frontage | 303 Ft ,10 In |
| Size Irregular | 303.9 X 302.4 Ft |
| Size Total Text | 303.9 X 302.4 Ft|2 - 4.99 Acres |
| Zoning Description | Lsr & Ep |
Rooms
| Level | Type | Length | Width | Dimensions |
|---|---|---|---|---|
| Second Level | Bedroom | 7 m | 5.03 m | 7 m x 5.03 m |
| Second Level | Bedroom | 6.62 m | 4.4 m | 6.62 m x 4.4 m |
| Second Level | Bathroom | 2.37 m | 2.1 m | 2.37 m x 2.1 m |
| Basement | Family Room | 7.83 m | 7.63 m | 7.83 m x 7.63 m |
| Basement | Utility Room | 4.36 m | 4.09 m | 4.36 m x 4.09 m |
| Basement | Other | 4.36 m | 4.09 m | 4.36 m x 4.09 m |
| Main Level | Foyer | 4.24 m | 2.46 m | 4.24 m x 2.46 m |
| Main Level | Kitchen | 3.92 m | 4.43 m | 3.92 m x 4.43 m |
| Main Level | Living Room | 3.92 m | 4.96 m | 3.92 m x 4.96 m |
| Main Level | Dining Room | 3.92 m | 2.77 m | 3.92 m x 2.77 m |
| Main Level | Primary Bedroom | 3.98 m | 4.42 m | 3.98 m x 4.42 m |
| Main Level | Laundry Room | 4.1 m | 1.8 m | 4.1 m x 1.8 m |
| Main Level | Bathroom | 3.92 m | 2.31 m | 3.92 m x 2.31 m |
Utilities
| Electricity | Installed |
| Wireless | Available |
| Electricity Connected | Connected |
| Telephone | Nearby |
https://www.realtor.ca/real-estate/28421834/5-quail-ridge-lane-centre-hastings

Salesperson
(613) 478-6600

6 Bridge St E Unit B
Tweed, Ontario K0K 3J0
(613) 478-6600
Contact Us
Contact us for more information


