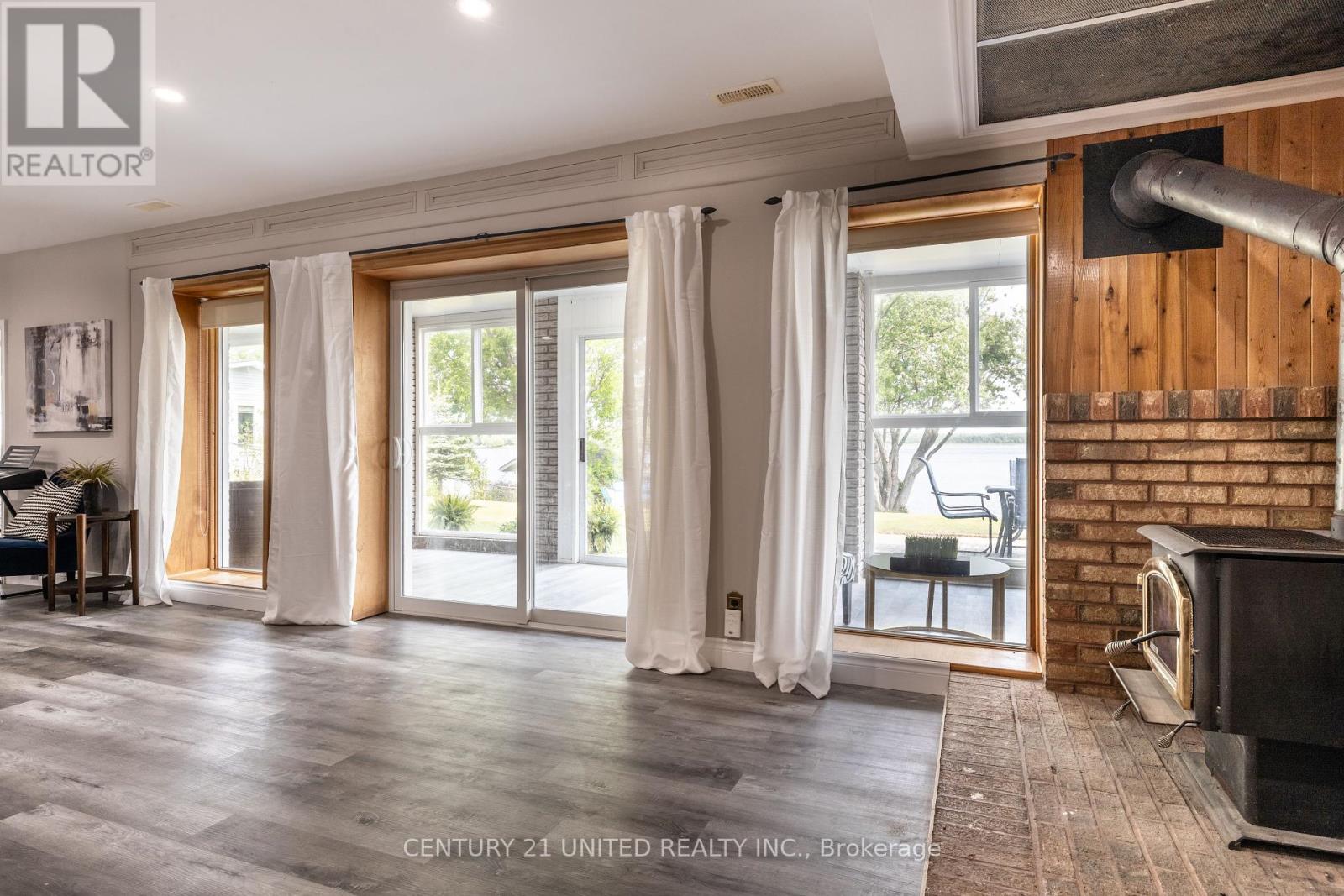 Karla Knows Quinte!
Karla Knows Quinte!1293 Scollard Line Selwyn, Ontario K0L 1T0
$1,390,000
Experience luxury lake living in this renovated 4 season, light-filled walk out bungalow with 100 feet of direct waterfront on Buckhorn Lake. Whether you're looking for a private family retreat or a market-ready vacation rental for additional income, this turnkey property delivers. Step outside to your own private backyard oasis100 x 200 ft of tranquility and natural beauty, ideal for entertaining or relaxing in peace. This is lakeside living at its finest. Designed with modern elegance, this property boasts panoramic views through expansive windows and features 3+2 spacious bedrooms and 2 full bathrooms. The open-concept main level showcases a bright white upgraded kitchen with granite countertops, stainless steel appliances, and seamless flooring throughout. The inviting sunroom perfectly positioned for taking in some of the most breathtaking sunsets and hosting family and gatherings. The walk-out basement offers a beautifully finished recreation room complete with a wet bar and a cozy wood-burning fireplace. The charming heated bunkie adds extra space for guests, accommodating two more beds. (id:47564)
Open House
This property has open houses!
11:00 am
Ends at:1:00 pm
11:00 am
Ends at:1:00 pm
Property Details
| MLS® Number | X12199889 |
| Property Type | Single Family |
| Community Name | Selwyn |
| Amenities Near By | Park |
| Easement | Unknown |
| Equipment Type | Water Heater |
| Features | Level Lot, Sloping, Carpet Free, Guest Suite |
| Parking Space Total | 5 |
| Rental Equipment Type | Water Heater |
| Structure | Deck, Patio(s), Shed, Dock |
| View Type | Lake View, View Of Water, Direct Water View |
| Water Front Type | Waterfront |
Building
| Bathroom Total | 2 |
| Bedrooms Above Ground | 3 |
| Bedrooms Below Ground | 2 |
| Bedrooms Total | 5 |
| Age | 51 To 99 Years |
| Amenities | Fireplace(s) |
| Appliances | Water Heater, Water Softener, Dishwasher, Dryer, Microwave, Hood Fan, Stove, Washer, Window Coverings, Refrigerator |
| Architectural Style | Bungalow |
| Basement Development | Finished |
| Basement Features | Walk Out |
| Basement Type | N/a (finished) |
| Construction Style Attachment | Detached |
| Cooling Type | Central Air Conditioning |
| Exterior Finish | Brick, Vinyl Siding |
| Fire Protection | Controlled Entry |
| Fireplace Present | Yes |
| Fireplace Total | 1 |
| Foundation Type | Poured Concrete |
| Heating Fuel | Natural Gas |
| Heating Type | Forced Air |
| Stories Total | 1 |
| Size Interior | 1,100 - 1,500 Ft2 |
| Type | House |
| Utility Water | Drilled Well |
Parking
| Detached Garage | |
| Garage |
Land
| Access Type | Private Road, Private Docking |
| Acreage | No |
| Land Amenities | Park |
| Sewer | Septic System |
| Size Depth | 200 Ft ,10 In |
| Size Frontage | 100 Ft |
| Size Irregular | 100 X 200.9 Ft |
| Size Total Text | 100 X 200.9 Ft |
Rooms
| Level | Type | Length | Width | Dimensions |
|---|---|---|---|---|
| Lower Level | Laundry Room | 2.13 m | 3.41 m | 2.13 m x 3.41 m |
| Lower Level | Sunroom | 2.09 m | 14.02 m | 2.09 m x 14.02 m |
| Lower Level | Bedroom 4 | 3.51 m | 2.32 m | 3.51 m x 2.32 m |
| Lower Level | Bedroom 5 | 2.78 m | 3.03 m | 2.78 m x 3.03 m |
| Lower Level | Recreational, Games Room | 5.99 m | 9.82 m | 5.99 m x 9.82 m |
| Main Level | Living Room | 6.6 m | 3.66 m | 6.6 m x 3.66 m |
| Main Level | Dining Room | 2.58 m | 3.9 m | 2.58 m x 3.9 m |
| Main Level | Kitchen | 3.89 m | 2.86 m | 3.89 m x 2.86 m |
| Main Level | Sunroom | 6.57 m | 2.29 m | 6.57 m x 2.29 m |
| Main Level | Primary Bedroom | 4.86 m | 3.68 m | 4.86 m x 3.68 m |
| Main Level | Bedroom 2 | 3.79 m | 3.37 m | 3.79 m x 3.37 m |
| Main Level | Bedroom 3 | 2.72 m | 3.7 m | 2.72 m x 3.7 m |
Utilities
| Cable | Available |
| Electricity | Installed |
https://www.realtor.ca/real-estate/28423947/1293-scollard-line-selwyn-selwyn
Salesperson
(705) 743-4444

Salesperson
(705) 743-4444

Contact Us
Contact us for more information





















































