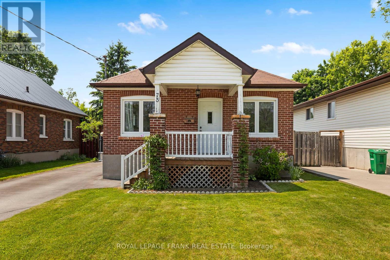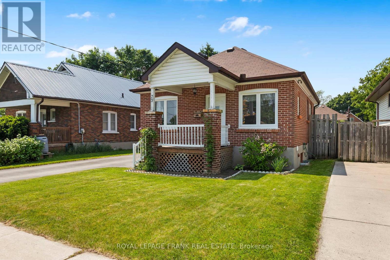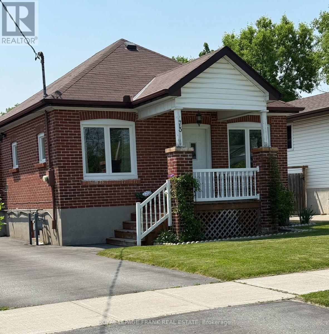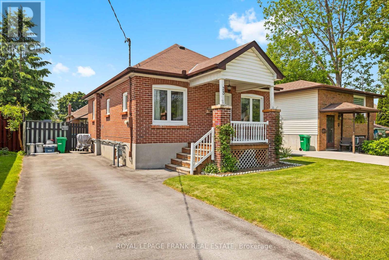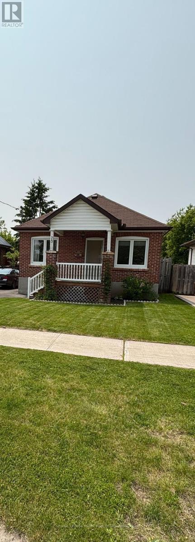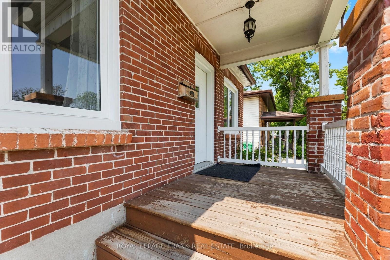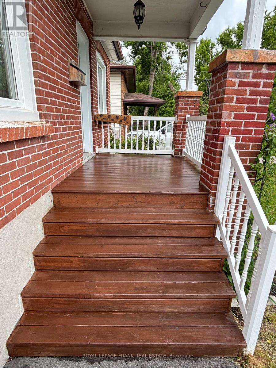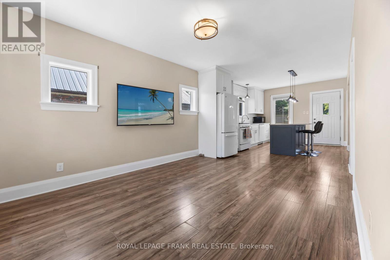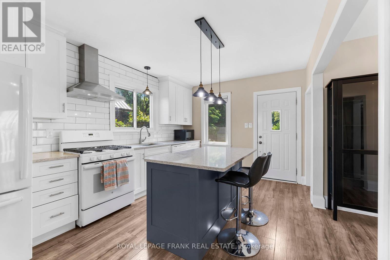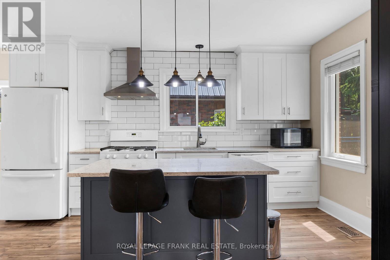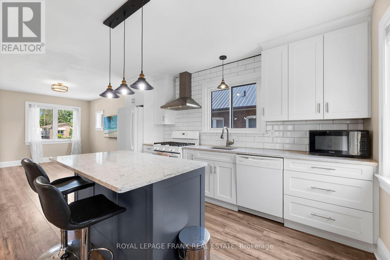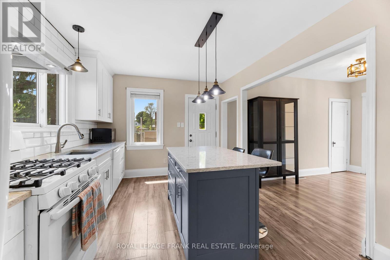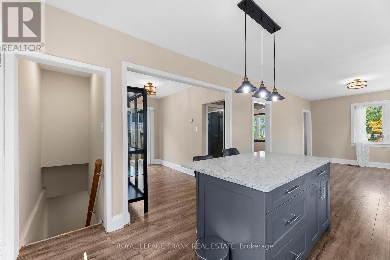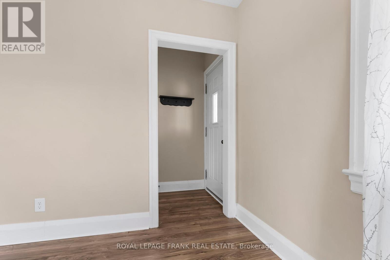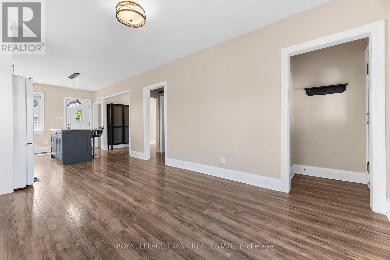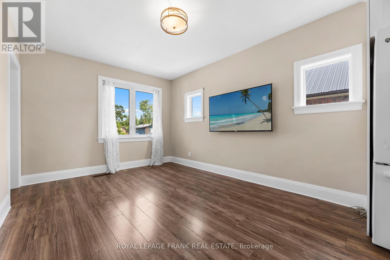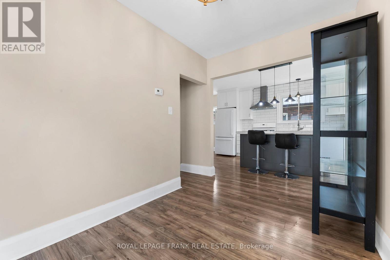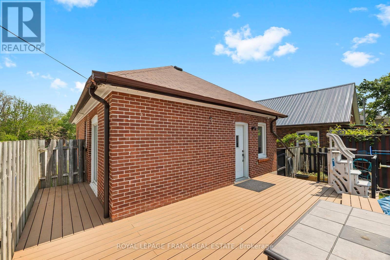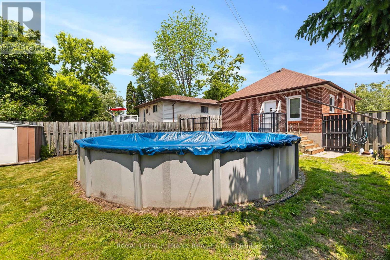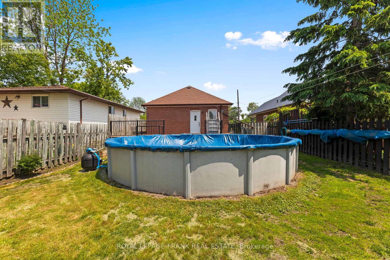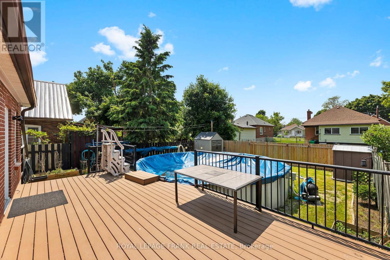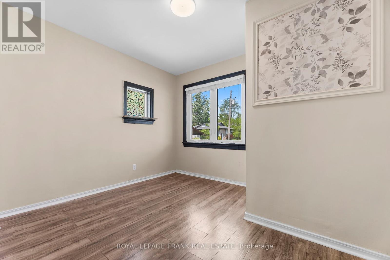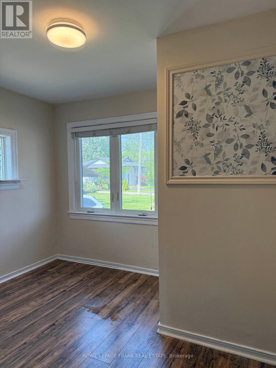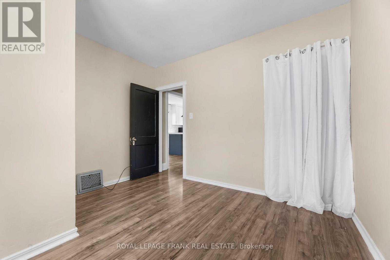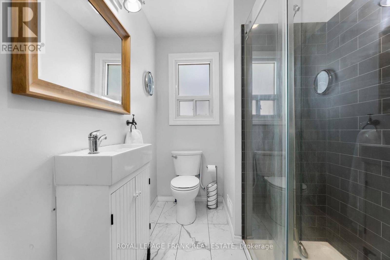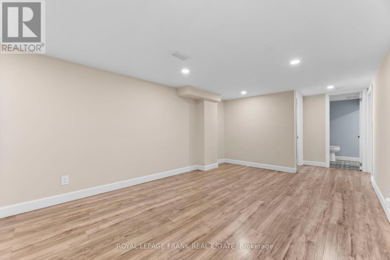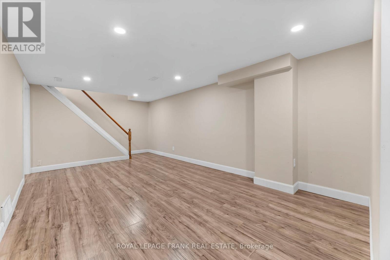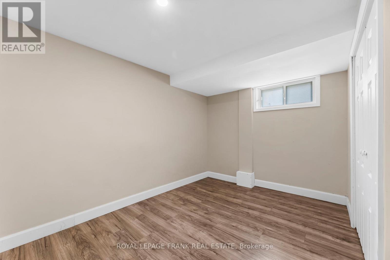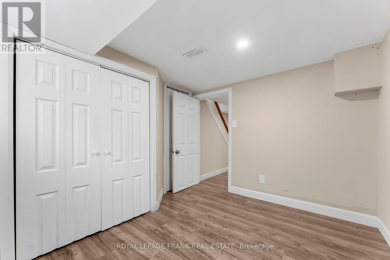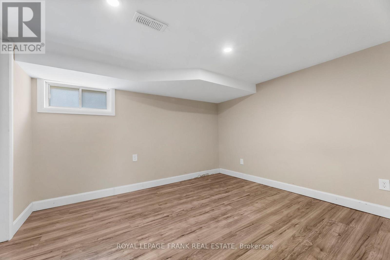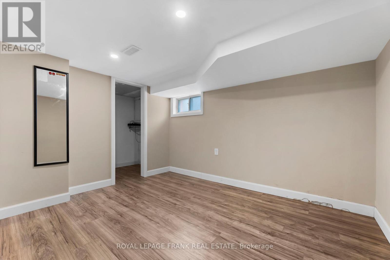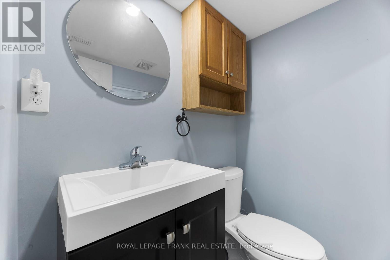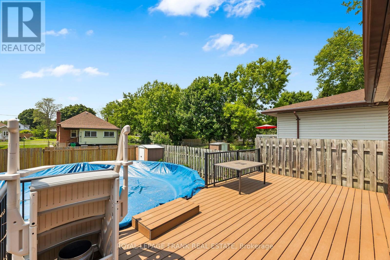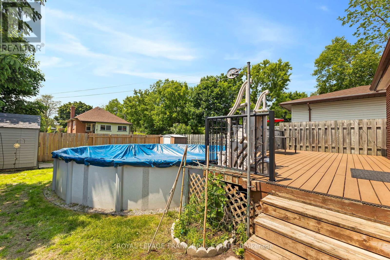 Karla Knows Quinte!
Karla Knows Quinte!73 Pine Street Peterborough Central, Ontario K9J 5A6
$545,000
Tucked away on a quiet cul-de-sac and close to everything you need, this updated brick bungalow offers a great mix of comfort, style, and flexibility. The main floor is inviting and open-concept, filled with natural light. The upgraded custom kitchen features quartz countertops, a large breakfast bar/island, with a walkout to the private fenced backyard. The main floor bedroom (could be a primary) and 3-piece bath with walk-in shower, make everyday living easy, while the dining room (formerly a second bedroom) opens through patio doors to a spacious wrap-around deck and the backyard-perfect for indoor-outdoor living. Want/Need the extra bedroom? The flexible space could easily be converted back to an extra bedroom. The finished lower level expands your living space with a large recreation room, a guest bedroom, and a second spacious primary retreat complete with walk-in closet. You'll also find a beautifully updated 4-piece bath and a functional laundry room. The backyard is summer-ready with a newer 12' x 25' composite deck, stylish railing, and a 24-foot above-ground pool with a newer liner, all west-facing for those golden evening sunsets and fabulous for family gatherings and entertaining friends. (id:47564)
Property Details
| MLS® Number | X12201082 |
| Property Type | Single Family |
| Community Name | 3 South |
| Amenities Near By | Public Transit |
| Features | Cul-de-sac, Flat Site |
| Parking Space Total | 3 |
| Pool Type | Above Ground Pool |
| Structure | Deck, Porch, Shed |
Building
| Bathroom Total | 2 |
| Bedrooms Above Ground | 1 |
| Bedrooms Total | 1 |
| Age | 51 To 99 Years |
| Appliances | Window Coverings |
| Architectural Style | Bungalow |
| Basement Development | Finished |
| Basement Type | Full (finished) |
| Construction Style Attachment | Detached |
| Cooling Type | Central Air Conditioning |
| Exterior Finish | Brick |
| Flooring Type | Laminate |
| Foundation Type | Unknown |
| Heating Fuel | Natural Gas |
| Heating Type | Forced Air |
| Stories Total | 1 |
| Size Interior | 700 - 1,100 Ft2 |
| Type | House |
| Utility Water | Municipal Water |
Parking
| No Garage |
Land
| Acreage | No |
| Fence Type | Fenced Yard |
| Land Amenities | Public Transit |
| Sewer | Sanitary Sewer |
| Size Depth | 100 Ft ,6 In |
| Size Frontage | 40 Ft ,2 In |
| Size Irregular | 40.2 X 100.5 Ft |
| Size Total Text | 40.2 X 100.5 Ft |
| Zoning Description | R1 |
Rooms
| Level | Type | Length | Width | Dimensions |
|---|---|---|---|---|
| Lower Level | Recreational, Games Room | 6.83 m | 3.17 m | 6.83 m x 3.17 m |
| Lower Level | Bathroom | 2.41 m | 1.47 m | 2.41 m x 1.47 m |
| Lower Level | Bedroom | 3.4 m | 3.18 m | 3.4 m x 3.18 m |
| Lower Level | Bedroom | 3.18 m | 2.64 m | 3.18 m x 2.64 m |
| Lower Level | Utility Room | 2.29 m | 1.14 m | 2.29 m x 1.14 m |
| Lower Level | Laundry Room | 2.62 m | 1.85 m | 2.62 m x 1.85 m |
| Main Level | Kitchen | 4.49 m | 3.22 m | 4.49 m x 3.22 m |
| Main Level | Living Room | 4.13 m | 3.21 m | 4.13 m x 3.21 m |
| Main Level | Dining Room | 3.43 m | 3.23 m | 3.43 m x 3.23 m |
| Main Level | Bathroom | 2.31 m | 1.8 m | 2.31 m x 1.8 m |
| Main Level | Primary Bedroom | 3.43 m | 3.23 m | 3.43 m x 3.23 m |
https://www.realtor.ca/real-estate/28426812/73-pine-street-peterborough-central-south-3-south
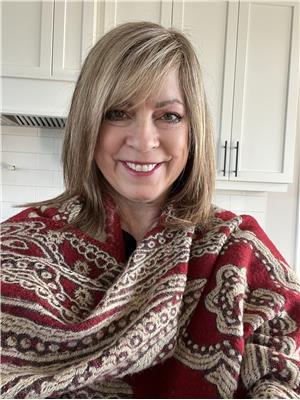
Broker
(905) 442-5847
(888) 926-2066
www.willowsrealtygroup.com/
www.facebook.com/durhamrealestatecentreteam
www.linkedin.com/in/lisacfollows/
1866 B Scugog St
Port Perry, Ontario L9L 1P9
(888) 926-2066

Broker
(905) 903-9250
(905) 903-9250
www.willowsrealtygroup.com/
www.facebook.com/durhamrealestatecentreteam
twitter.com/durhamrecentre
www.linkedin.com/profile/view?id=13806092&trk=nav_responsive_tab_profile

268 Queen Street
Port Perry, Ontario L9L 1B9
(905) 985-9898
(905) 985-2574
www.royallepagefrank.com/
Contact Us
Contact us for more information


