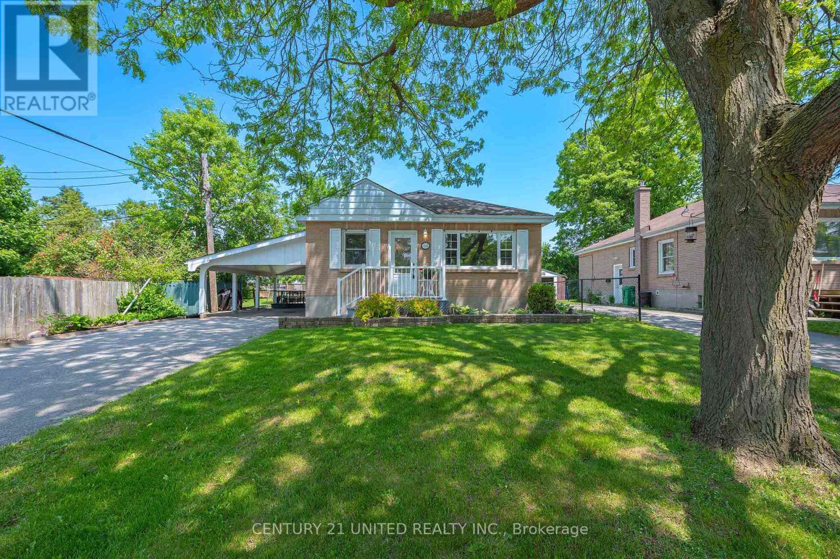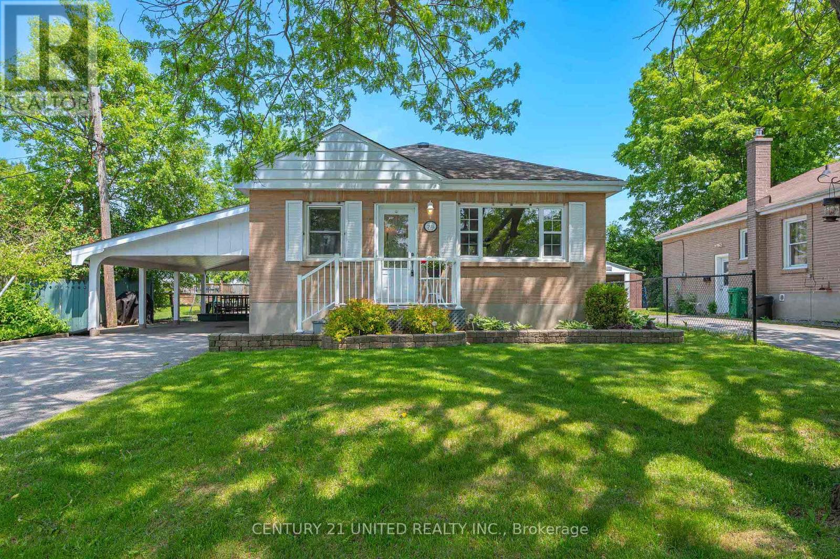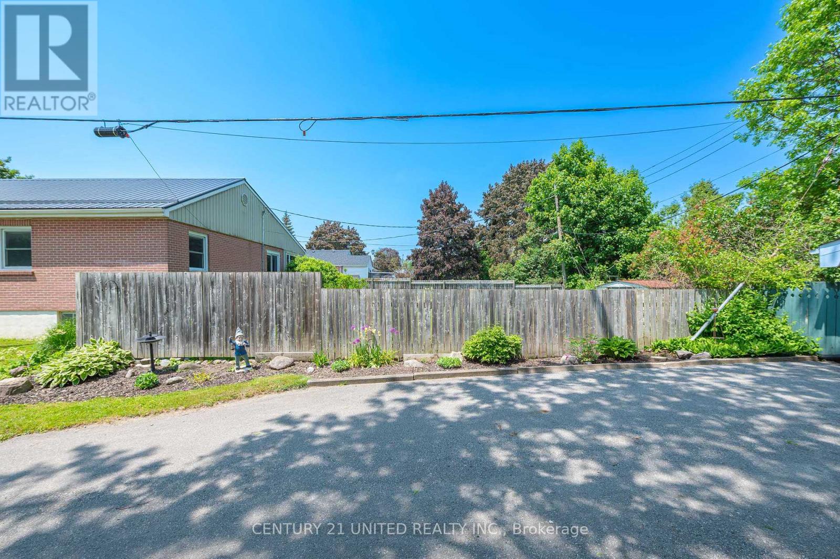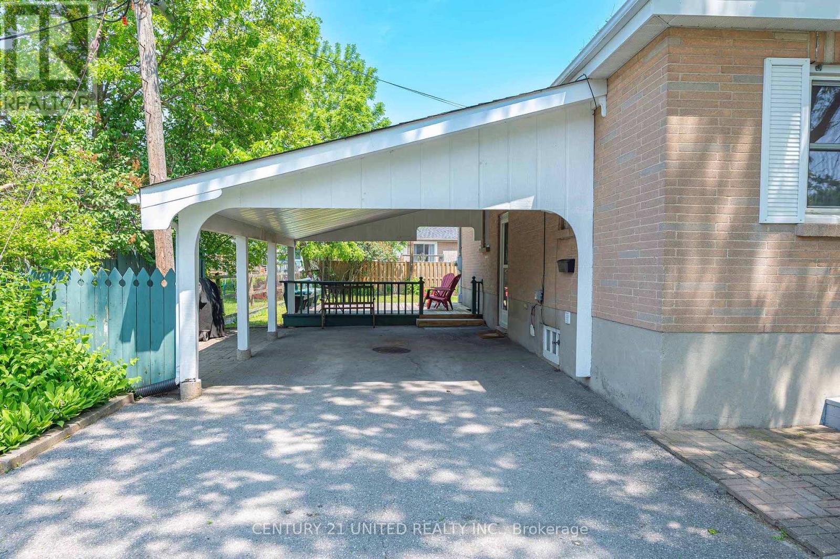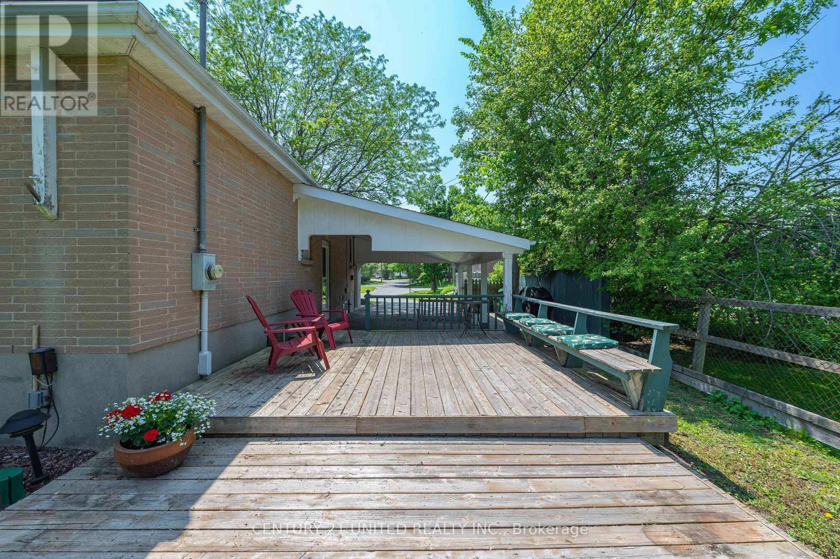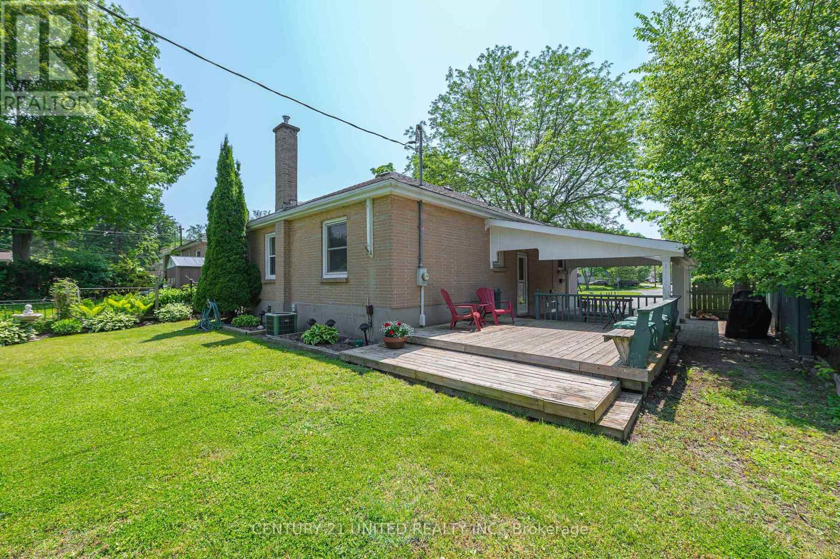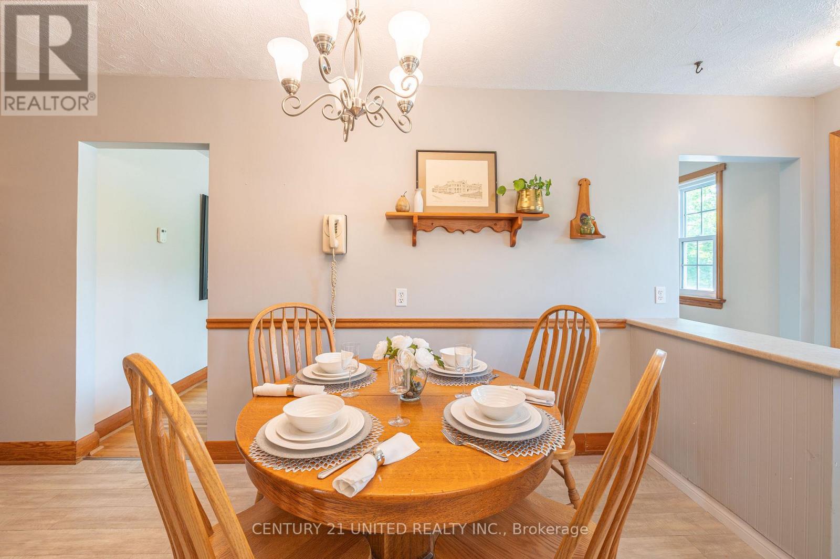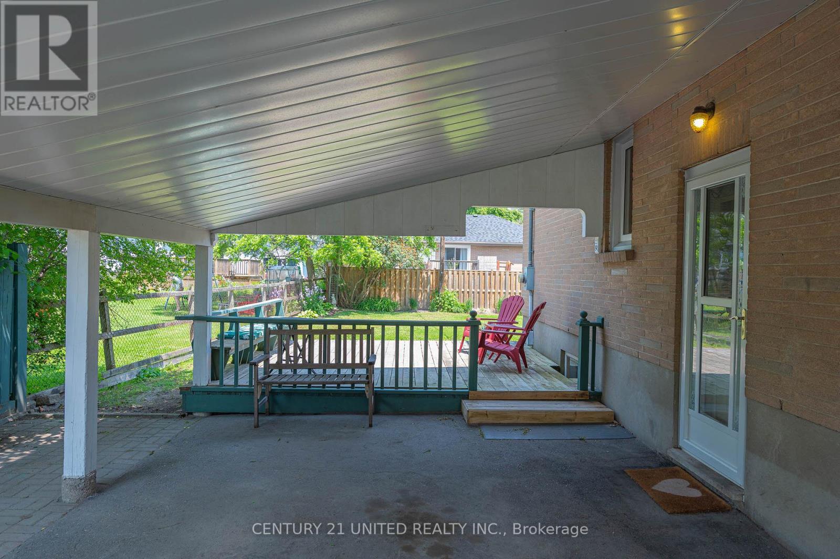 Karla Knows Quinte!
Karla Knows Quinte!798 Nicholls Place Peterborough North, Ontario K9H 5T5
$579,900
This well-maintained home on quiet Nicholls Place is ideal for retirees, families, or first-time home buyers looking for a comfortable place to grow. Featuring three bedrooms upstairs, an eat-in kitchen, and an additional bedroom downstairs, it offers flexible living space to suit your needs. Two full bathrooms--one on each level--provide added convenience. The finished basement includes a rec room, a combined laundry and bathroom, a large bedroom for guests, and a storage room with a workbench to complete your projects. Outside, enjoy a fenced backyard with a shed, a deck with built-in benches, and beautiful gardens perfect for outdoor activities and family gatherings. A covered carport adds convenience and protection for your vehicle. Located in a friendly neighbourhood close to all amenities, this home is ready for a family looking to put down roots and make it their own. (id:47564)
Open House
This property has open houses!
1:00 pm
Ends at:3:00 pm
Property Details
| MLS® Number | X12201606 |
| Property Type | Single Family |
| Community Name | 1 South |
| Features | Level |
| Parking Space Total | 4 |
| Structure | Deck |
Building
| Bathroom Total | 2 |
| Bedrooms Above Ground | 3 |
| Bedrooms Below Ground | 1 |
| Bedrooms Total | 4 |
| Age | 51 To 99 Years |
| Appliances | Water Meter, Dryer, Freezer, Stove, Washer, Refrigerator |
| Architectural Style | Bungalow |
| Basement Development | Partially Finished |
| Basement Type | N/a (partially Finished) |
| Construction Style Attachment | Detached |
| Cooling Type | Central Air Conditioning |
| Exterior Finish | Brick |
| Foundation Type | Poured Concrete |
| Heating Fuel | Natural Gas |
| Heating Type | Forced Air |
| Stories Total | 1 |
| Size Interior | 700 - 1,100 Ft2 |
| Type | House |
| Utility Water | Municipal Water |
Parking
| Carport | |
| Garage |
Land
| Acreage | No |
| Landscape Features | Landscaped |
| Sewer | Sanitary Sewer |
| Size Depth | 111 Ft ,1 In |
| Size Frontage | 50 Ft ,10 In |
| Size Irregular | 50.9 X 111.1 Ft |
| Size Total Text | 50.9 X 111.1 Ft|under 1/2 Acre |
| Zoning Description | R.1 |
Rooms
| Level | Type | Length | Width | Dimensions |
|---|---|---|---|---|
| Basement | Other | 3.34 m | 1.17 m | 3.34 m x 1.17 m |
| Basement | Other | 1 m | 2.9 m | 1 m x 2.9 m |
| Basement | Recreational, Games Room | 3.34 m | 6.03 m | 3.34 m x 6.03 m |
| Basement | Bathroom | 3.53 m | 5.15 m | 3.53 m x 5.15 m |
| Basement | Bedroom | 3.53 m | 4.11 m | 3.53 m x 4.11 m |
| Basement | Utility Room | 3.33 m | 4.11 m | 3.33 m x 4.11 m |
| Main Level | Kitchen | 3.52 m | 5.15 m | 3.52 m x 5.15 m |
| Main Level | Bathroom | 2.48 m | 2.56 m | 2.48 m x 2.56 m |
| Main Level | Living Room | 3.62 m | 4.96 m | 3.62 m x 4.96 m |
| Main Level | Primary Bedroom | 3.62 m | 4.22 m | 3.62 m x 4.22 m |
| Main Level | Bedroom 2 | 3.52 m | 2.95 m | 3.52 m x 2.95 m |
| Main Level | Bedroom 3 | 3.62 m | 2.44 m | 3.62 m x 2.44 m |
Utilities
| Cable | Available |
| Electricity | Installed |
| Sewer | Installed |
https://www.realtor.ca/real-estate/28427821/798-nicholls-place-peterborough-north-south-1-south


Salesperson
(705) 760-2287
www.facebook.com/profile.php?id=61558991698994
www.linkedin.com/in/julia-behan-1a41451b3

Contact Us
Contact us for more information


