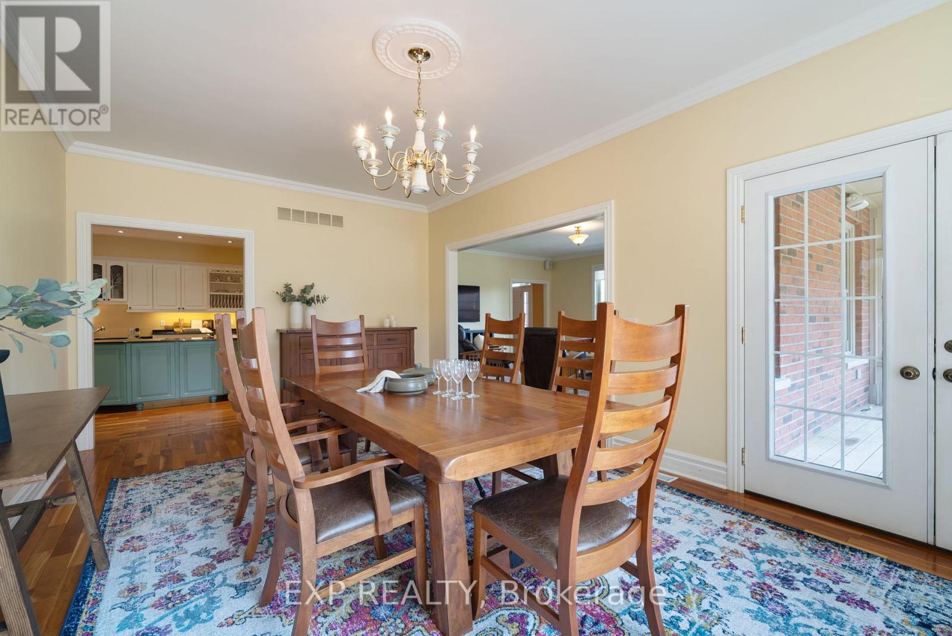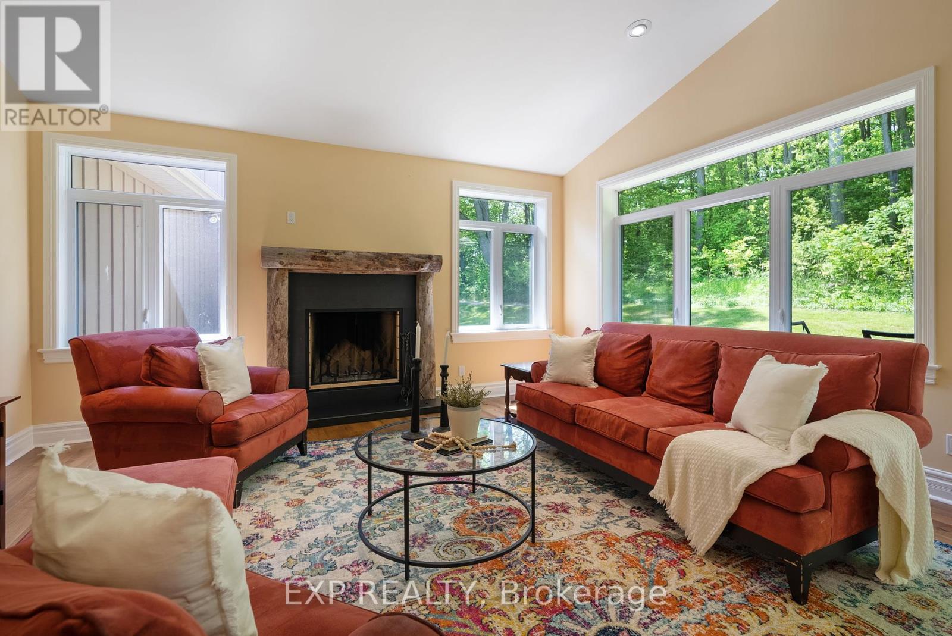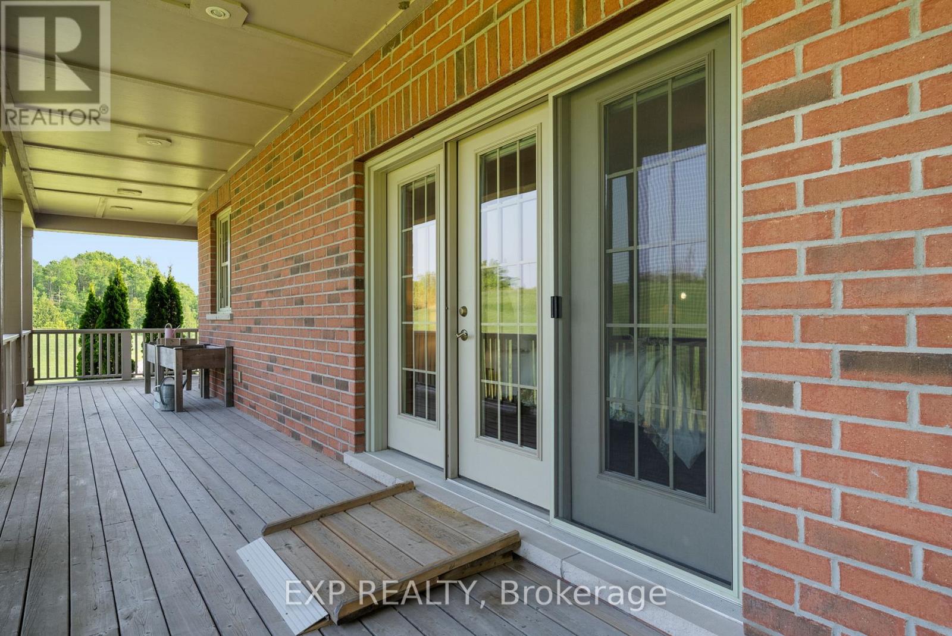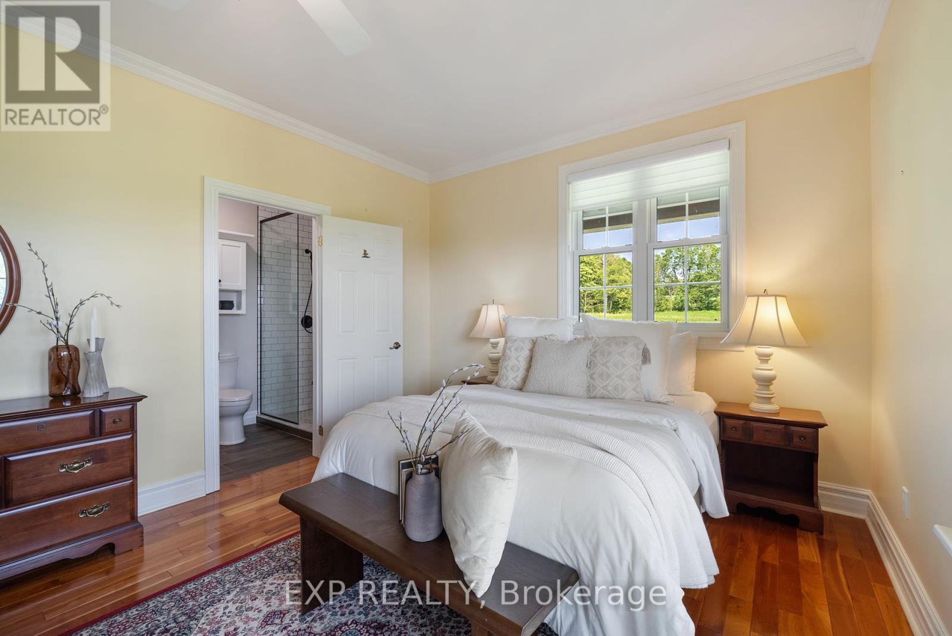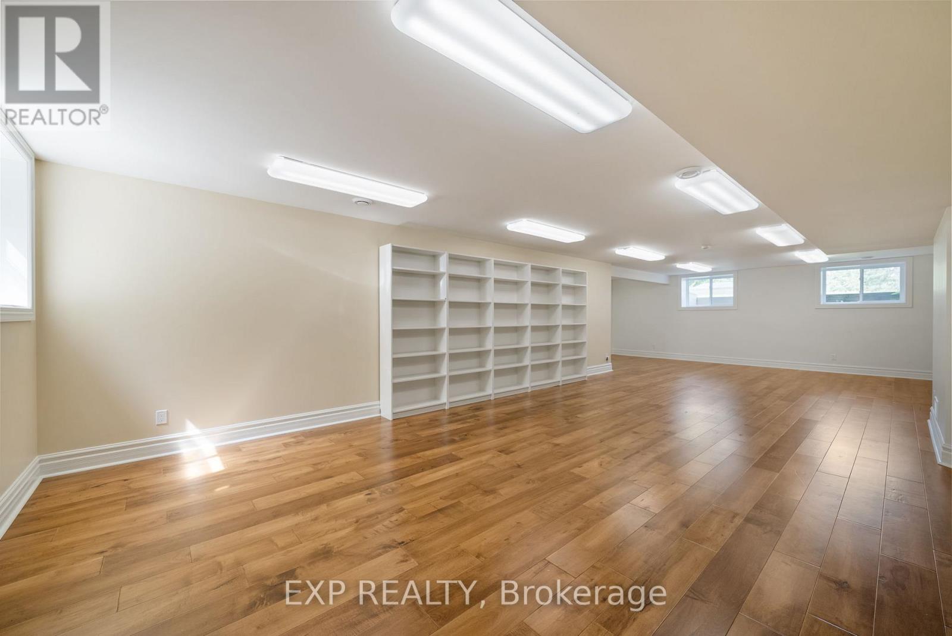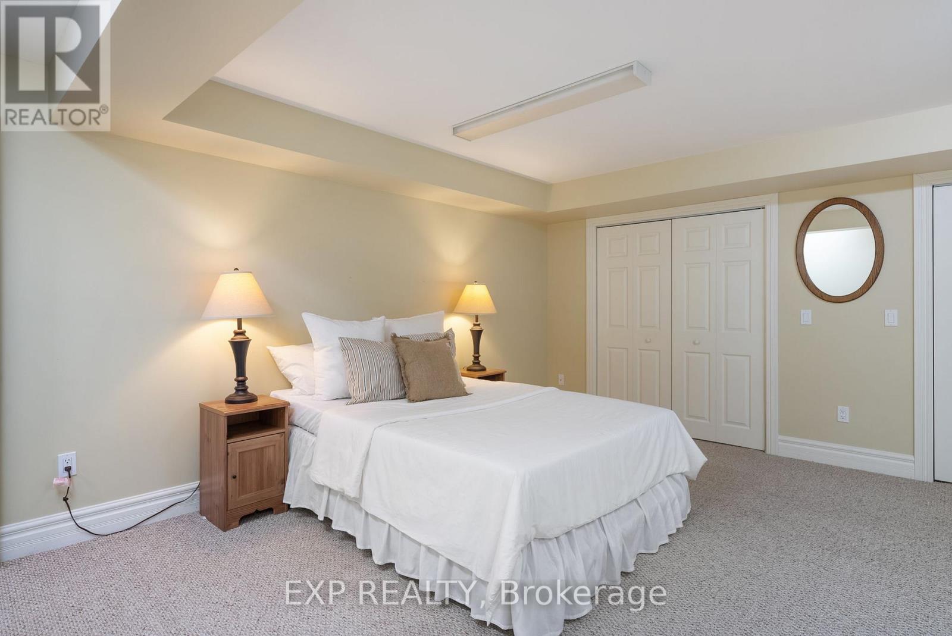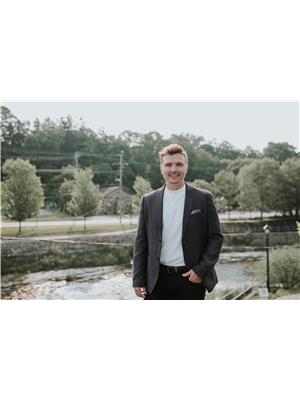5 Bedroom
5 Bathroom
3,000 - 3,500 ft2
Bungalow
Fireplace
Central Air Conditioning
Forced Air
Acreage
$2,350,000
Welcome to this beautifully maintained 3+2 bedroom, 5 bathroom bungalow nestled in the rolling hills of Baltimore. Set on a picturesque lot with breathtaking countryside views, this spacious home offers the perfect blend of comfort, functionality, and peaceful rural living. The main floor includes an inviting semi-open-concept living and dining space, a spacious kitchen with a central island, and large windows that showcase the surrounding landscape. A dedicated family room, sunroom, and multiple walkouts provide seamless indoor-outdoor flow. The primary suite features a walk-in closet and a spa-like, accessible-friendly ensuite, while two additional bedrooms with adjoining bathrooms complete the main level. A private elevator connects the main floor to the fully finished lower level, offering easy access to two more bedrooms, a large recreation room, a living room area, storage rooms, and separate entrances ideal for extended family, guests, or future in-law suite potential. Additional highlights include a massive garage/workshop, main-floor laundry, and abundant storage throughout. Located just minutes from Cobourg, Highway 401, schools, and amenities, this one-of-a-kind property is a rare opportunity to enjoy spacious country living with the convenience of town nearby. (id:47564)
Property Details
|
MLS® Number
|
X12202197 |
|
Property Type
|
Single Family |
|
Community Name
|
Rural Alnwick/Haldimand |
|
Community Features
|
Community Centre |
|
Equipment Type
|
Propane Tank |
|
Features
|
Wooded Area, Wheelchair Access, Hilly, Sump Pump |
|
Parking Space Total
|
10 |
|
Rental Equipment Type
|
Propane Tank |
|
Structure
|
Deck, Porch |
|
View Type
|
View |
Building
|
Bathroom Total
|
5 |
|
Bedrooms Above Ground
|
3 |
|
Bedrooms Below Ground
|
2 |
|
Bedrooms Total
|
5 |
|
Age
|
16 To 30 Years |
|
Appliances
|
Garage Door Opener Remote(s), Central Vacuum, Water Heater, Water Treatment, Window Coverings |
|
Architectural Style
|
Bungalow |
|
Basement Development
|
Finished |
|
Basement Features
|
Walk Out |
|
Basement Type
|
N/a (finished) |
|
Construction Style Attachment
|
Detached |
|
Cooling Type
|
Central Air Conditioning |
|
Exterior Finish
|
Wood, Brick |
|
Fireplace Present
|
Yes |
|
Foundation Type
|
Poured Concrete |
|
Half Bath Total
|
1 |
|
Heating Fuel
|
Propane |
|
Heating Type
|
Forced Air |
|
Stories Total
|
1 |
|
Size Interior
|
3,000 - 3,500 Ft2 |
|
Type
|
House |
|
Utility Water
|
Drilled Well |
Parking
Land
|
Acreage
|
Yes |
|
Sewer
|
Septic System |
|
Size Depth
|
2980 Ft ,4 In |
|
Size Frontage
|
1049 Ft ,1 In |
|
Size Irregular
|
1049.1 X 2980.4 Ft |
|
Size Total Text
|
1049.1 X 2980.4 Ft|100+ Acres |
|
Surface Water
|
Lake/pond |
|
Zoning Description
|
Ru+ec |
Rooms
| Level |
Type |
Length |
Width |
Dimensions |
|
Basement |
Recreational, Games Room |
5.41 m |
7.47 m |
5.41 m x 7.47 m |
|
Basement |
Recreational, Games Room |
11.94 m |
6.63 m |
11.94 m x 6.63 m |
|
Basement |
Bedroom 4 |
3.15 m |
3.43 m |
3.15 m x 3.43 m |
|
Basement |
Bedroom 5 |
5.11 m |
5.08 m |
5.11 m x 5.08 m |
|
Basement |
Bathroom |
3.25 m |
3.61 m |
3.25 m x 3.61 m |
|
Basement |
Utility Room |
8.33 m |
6.25 m |
8.33 m x 6.25 m |
|
Main Level |
Living Room |
6.02 m |
5.08 m |
6.02 m x 5.08 m |
|
Main Level |
Bathroom |
4.04 m |
1.63 m |
4.04 m x 1.63 m |
|
Main Level |
Dining Room |
5.89 m |
3.73 m |
5.89 m x 3.73 m |
|
Main Level |
Kitchen |
5.56 m |
5.97 m |
5.56 m x 5.97 m |
|
Main Level |
Bathroom |
2.08 m |
1.17 m |
2.08 m x 1.17 m |
|
Main Level |
Family Room |
7.9 m |
5.33 m |
7.9 m x 5.33 m |
|
Main Level |
Primary Bedroom |
6.2 m |
3.51 m |
6.2 m x 3.51 m |
|
Main Level |
Bathroom |
4.01 m |
2.36 m |
4.01 m x 2.36 m |
|
Main Level |
Bedroom 2 |
3.76 m |
4.8 m |
3.76 m x 4.8 m |
|
Main Level |
Bathroom |
3.76 m |
2.31 m |
3.76 m x 2.31 m |
|
Main Level |
Bedroom 3 |
5.36 m |
3.35 m |
5.36 m x 3.35 m |
Utilities
|
Electricity
|
Installed |
|
Electricity Connected
|
Connected |
https://www.realtor.ca/real-estate/28428748/10326-community-centre-road-alnwickhaldimand-rural-alnwickhaldimand
AARON FARROW
Salesperson
(866) 530-7737
ANDREW DICKERSON
Salesperson
(866) 530-7737
 Karla Knows Quinte!
Karla Knows Quinte!









