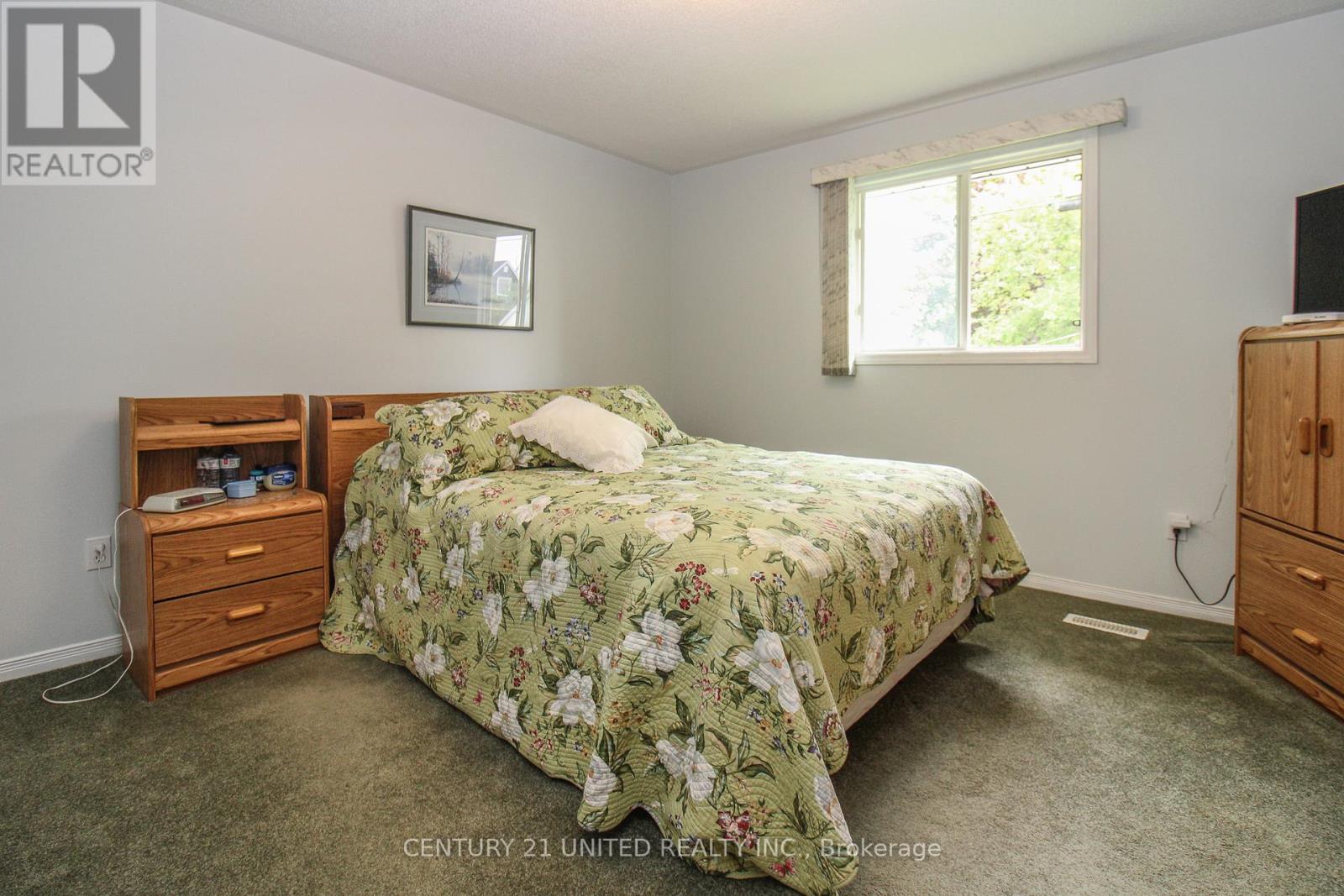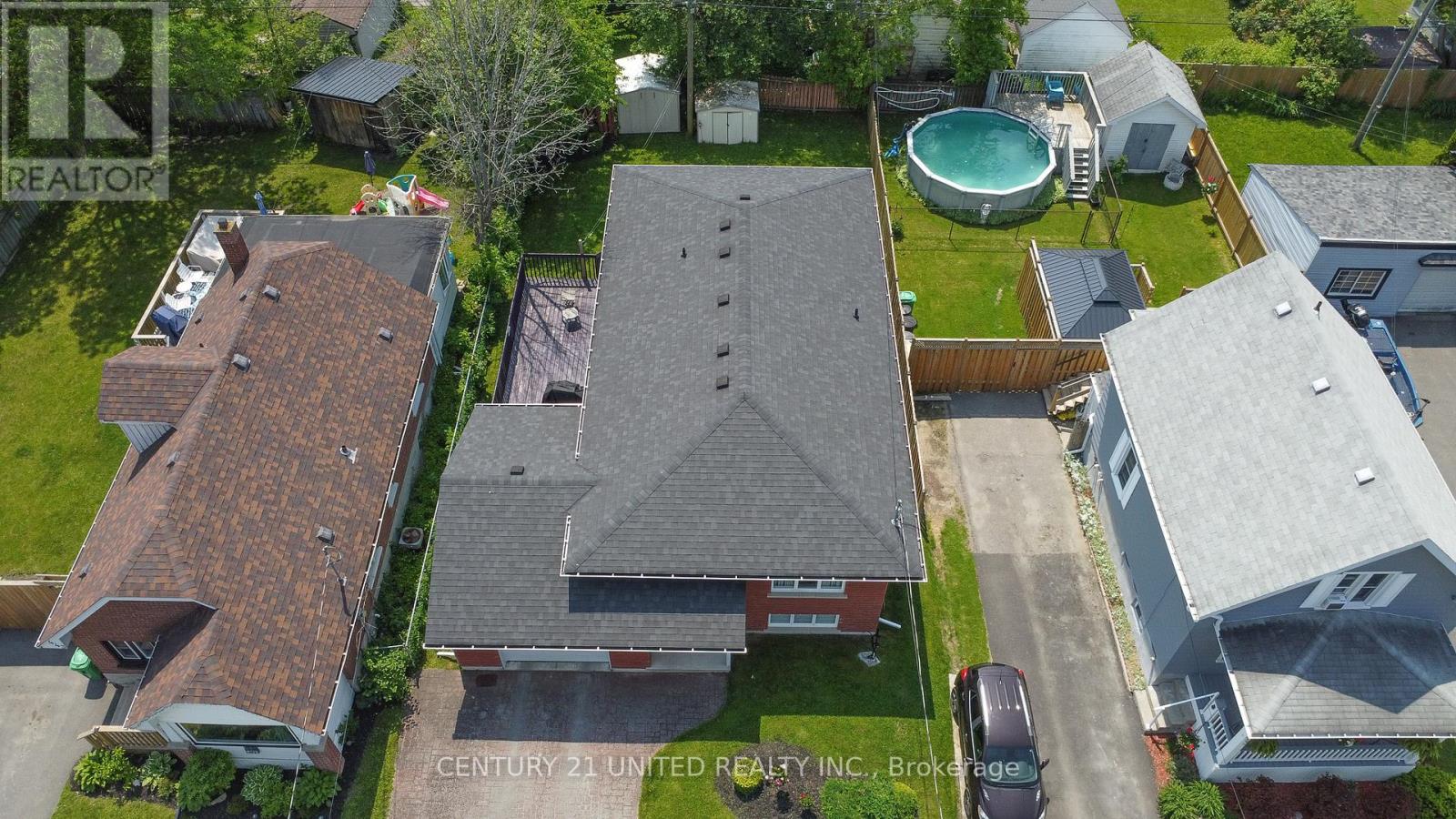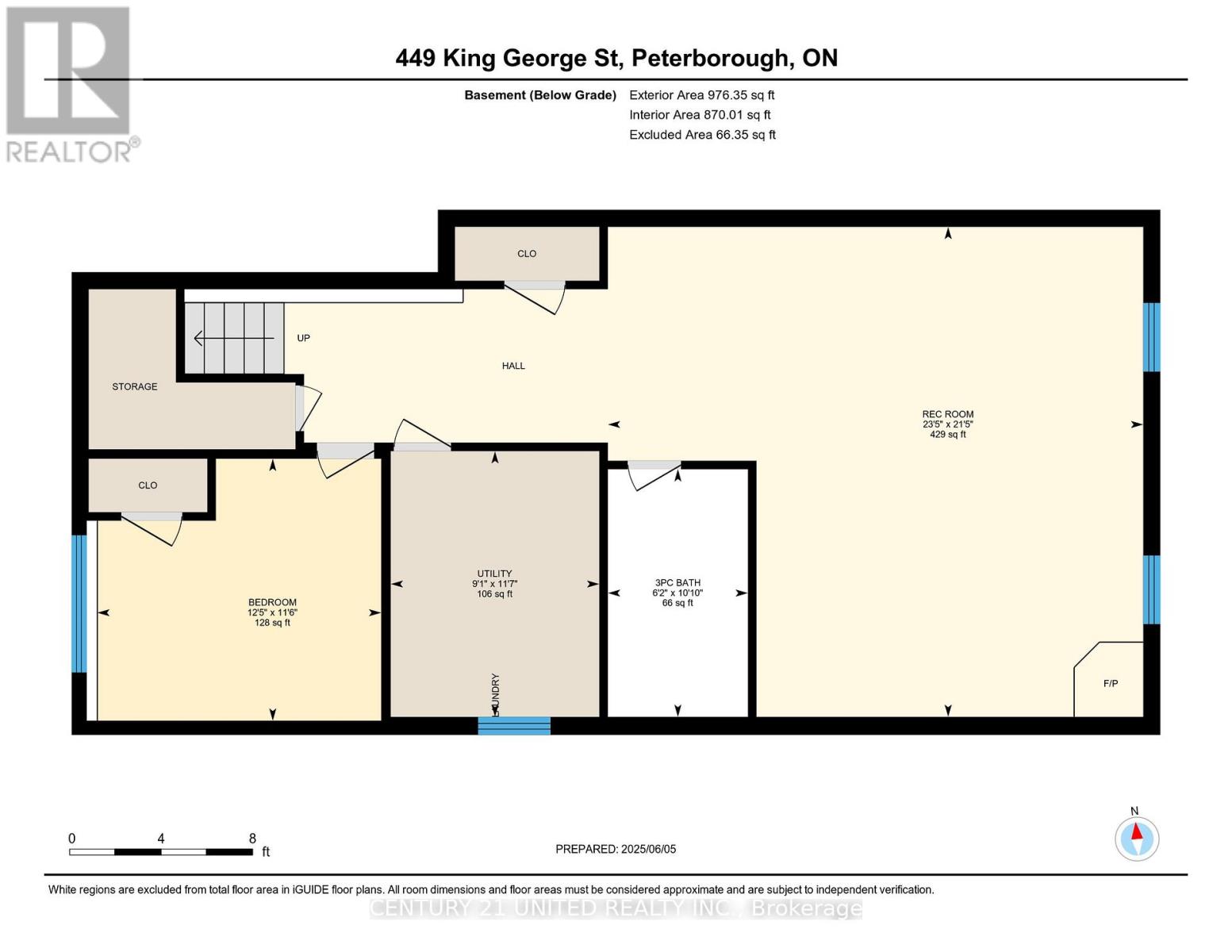 Karla Knows Quinte!
Karla Knows Quinte!449 King George Street Peterborough South, Ontario K9J 1S2
3 Bedroom
2 Bathroom
700 - 1,100 ft2
Bungalow
Fireplace
Central Air Conditioning
Forced Air
Landscaped
$599,900
This delightful split entry bungalow is perfectly positioned in Peterborough's south end for easy access to amenities, schools and Hwy 115. The main floor features a combination living/dining room, 2 bedrooms, a full bathroom, and an inviting kitchen with access to the deck. The lower level offers a bright rec room, bedroom and 3 piece bathroom. Additional highlights include a mostly fenced yard, attached garage with entry to the home and a double driveway. The perfect spot to call home. (id:47564)
Property Details
| MLS® Number | X12202176 |
| Property Type | Single Family |
| Community Name | 5 West |
| Amenities Near By | Public Transit, Schools |
| Community Features | Community Centre |
| Equipment Type | Water Heater |
| Parking Space Total | 3 |
| Rental Equipment Type | Water Heater |
| Structure | Deck |
Building
| Bathroom Total | 2 |
| Bedrooms Above Ground | 2 |
| Bedrooms Below Ground | 1 |
| Bedrooms Total | 3 |
| Appliances | Dishwasher, Dryer, Microwave, Stove, Washer, Refrigerator |
| Architectural Style | Bungalow |
| Basement Development | Finished |
| Basement Type | Full (finished) |
| Construction Style Attachment | Detached |
| Cooling Type | Central Air Conditioning |
| Exterior Finish | Brick Facing, Vinyl Siding |
| Fireplace Present | Yes |
| Foundation Type | Poured Concrete |
| Heating Fuel | Natural Gas |
| Heating Type | Forced Air |
| Stories Total | 1 |
| Size Interior | 700 - 1,100 Ft2 |
| Type | House |
| Utility Water | Municipal Water |
Parking
| Attached Garage | |
| Garage |
Land
| Acreage | No |
| Land Amenities | Public Transit, Schools |
| Landscape Features | Landscaped |
| Sewer | Sanitary Sewer |
| Size Depth | 97 Ft |
| Size Frontage | 44 Ft ,9 In |
| Size Irregular | 44.8 X 97 Ft |
| Size Total Text | 44.8 X 97 Ft |
| Zoning Description | R.1 |
Rooms
| Level | Type | Length | Width | Dimensions |
|---|---|---|---|---|
| Basement | Recreational, Games Room | 7.14 m | 6.53 m | 7.14 m x 6.53 m |
| Basement | Bedroom | 3.79 m | 3.49 m | 3.79 m x 3.49 m |
| Basement | Utility Room | 3.54 m | 2.78 m | 3.54 m x 2.78 m |
| Main Level | Living Room | 5.2 m | 5.07 m | 5.2 m x 5.07 m |
| Main Level | Dining Room | 4.22 m | 2.41 m | 4.22 m x 2.41 m |
| Main Level | Kitchen | 5.16 m | 3.16 m | 5.16 m x 3.16 m |
| Main Level | Bedroom | 4.08 m | 3.87 m | 4.08 m x 3.87 m |
| Main Level | Bedroom | 4.07 m | 2.93 m | 4.07 m x 2.93 m |
https://www.realtor.ca/real-estate/28428746/449-king-george-street-peterborough-south-west-5-west
RYAN MURRAY
Salesperson
(705) 743-4444
Salesperson
(705) 743-4444

Contact Us
Contact us for more information








































