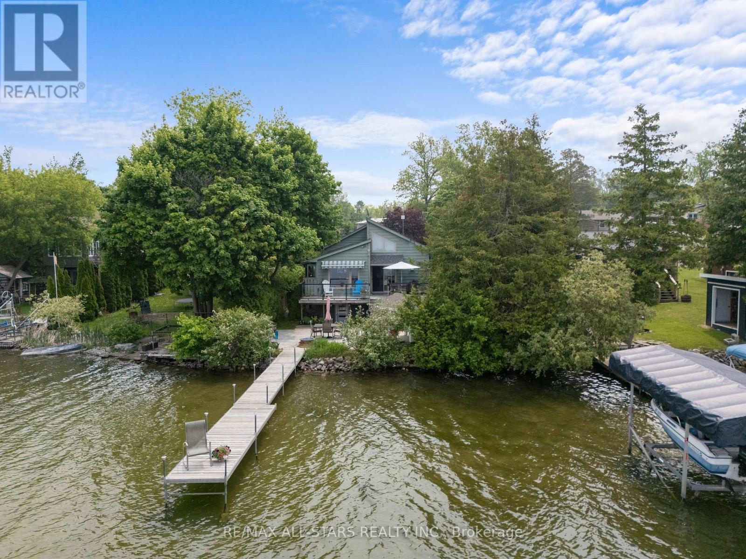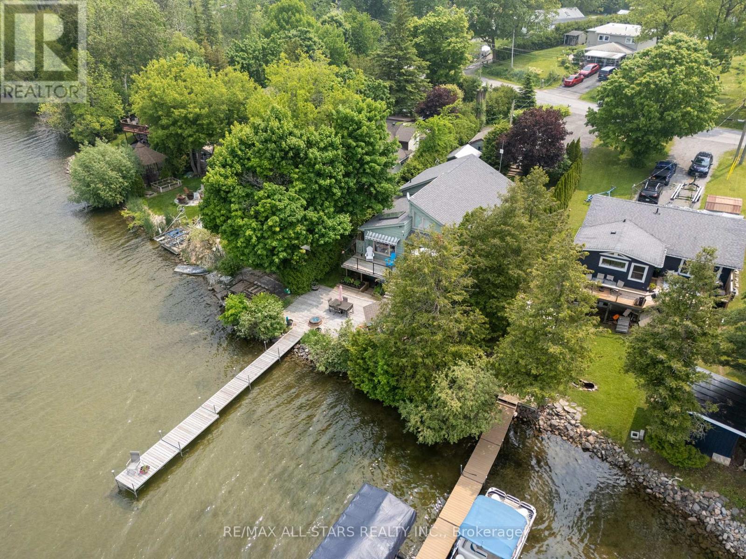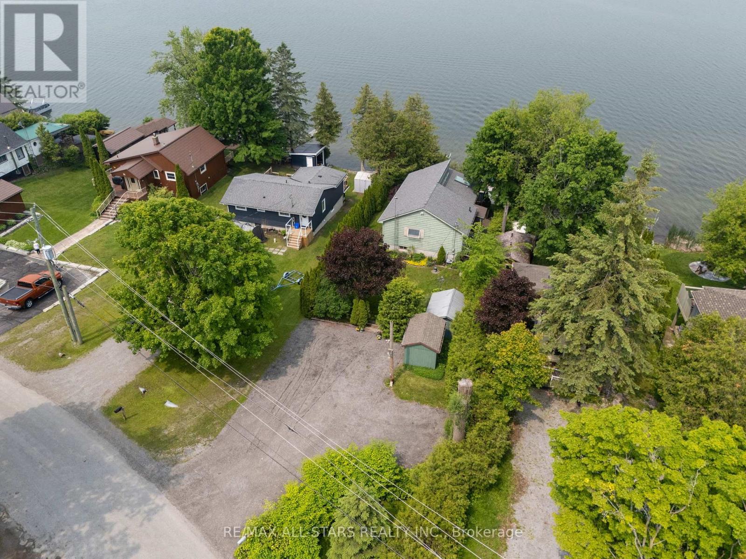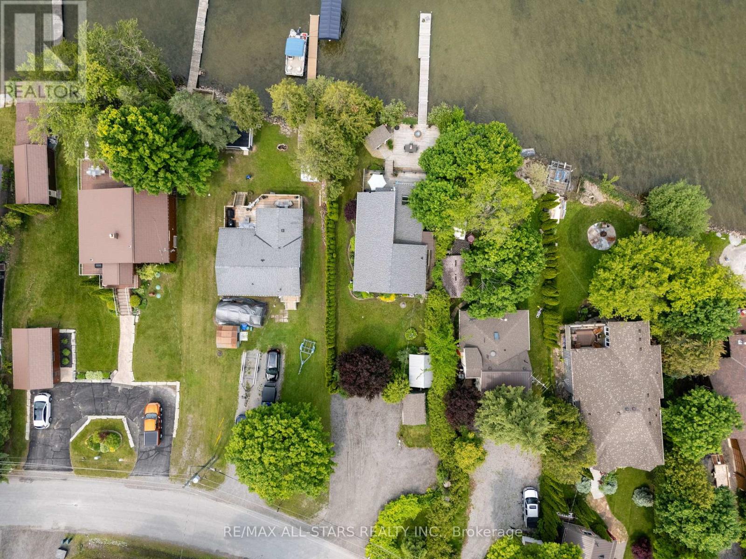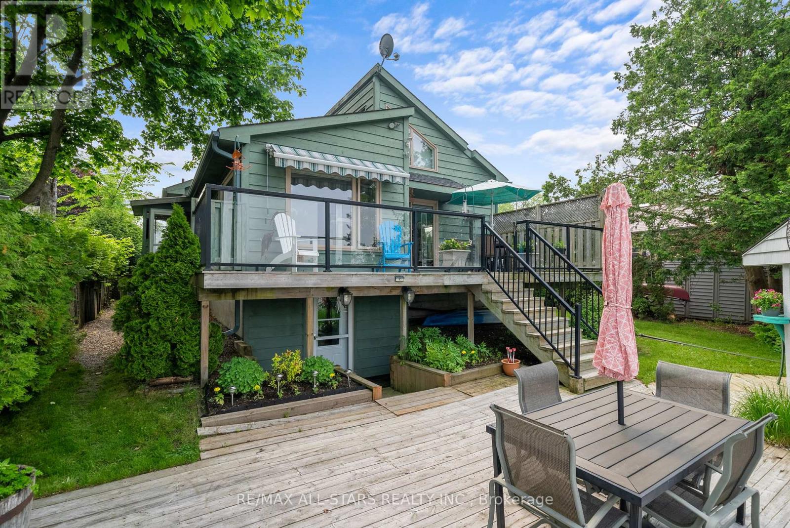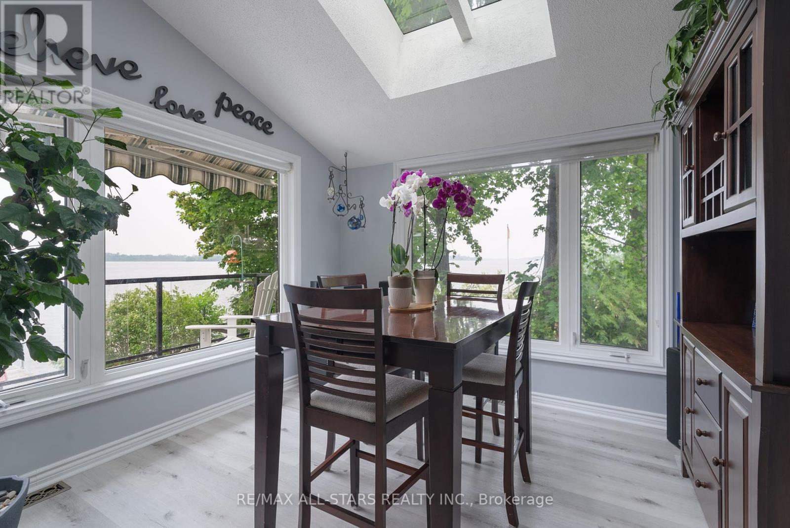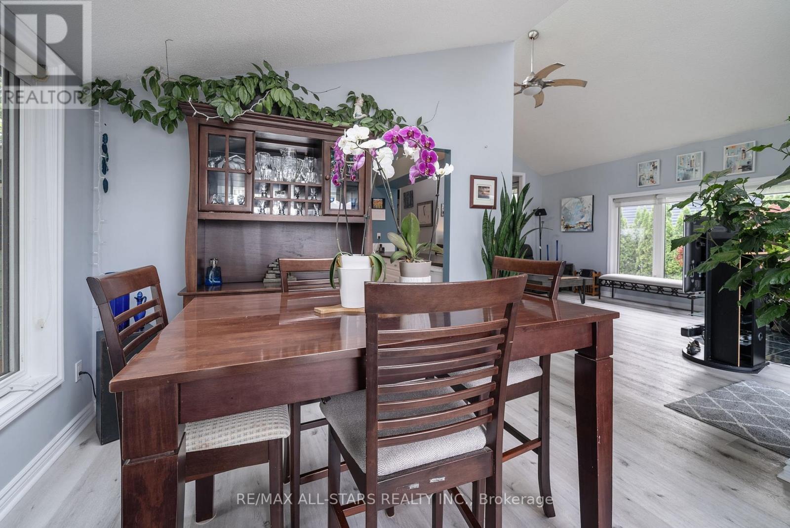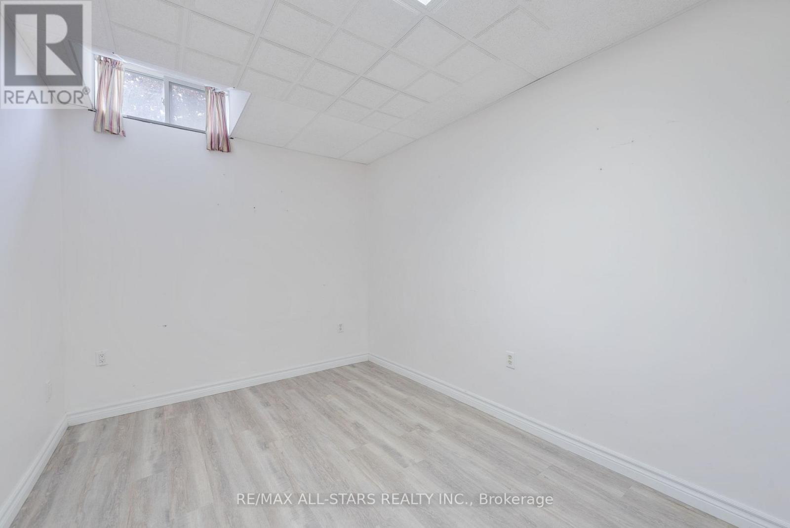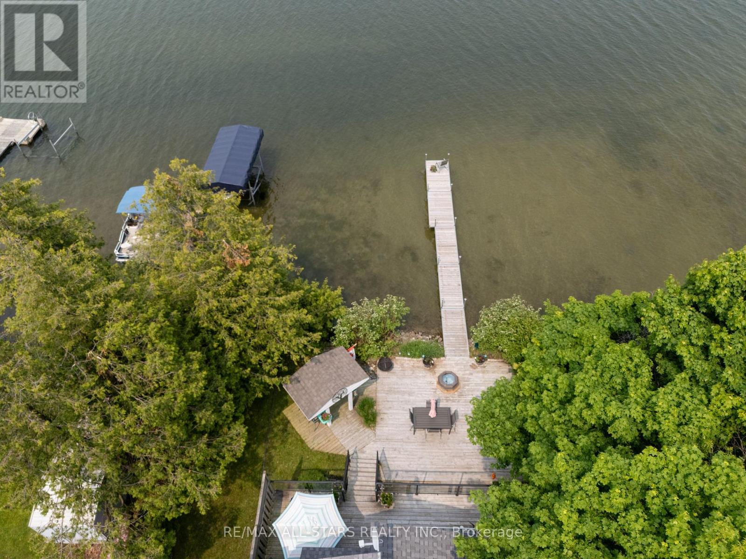 Karla Knows Quinte!
Karla Knows Quinte!55 Mcgill Drive Kawartha Lakes, Ontario L0B 1K0
$899,900
Exceptional waterfront property nestled along a quiet meandering lakeside street in a friendly neighbourhood within an easy commute to urban areas in Durham & Kawartha Regions & the GTA. The premium wade-in shoreline has a hard sand bottom that is ideal for swimming & a variety of fun water activities. Explore the Trent-Severn Waterway from your own backyard! Sit & relax on the private entertaining size deck or along the 50 ft aluminum framed dock and enjoy the peacefulness, incredible bird/wildlife, along with the serenity the sights & sounds of lakeside living provides. The sensational sunsets can be watched from the deck & many rooms in this fabulous home. The unique architectural style of this 3 + 1 bedroom, 2 bathroom home is intriguing & is enhanced by each of the main & upper rooms having a vaulted ceiling & the open concept rooms with picture & awning windows & sliding doors, invite the captivating view of the lake vistas to be enjoyed all 4 seasons of the year. The skylight in the dining room bathes the area in additional light while the Napolean gas stove in the living area provides ambiance & a feeling of coziness. Extended family can easily be accommodated as there is a separate, bright spacious apartment complete with a kitchen, living area with a Napolean gas stove, 1 bedroom, 3-piece bathroom, separate entrance & shared laundry facilities. On the 50 x 140 ft lot there is ample space to park at least 4 vehicles in the driveway plus room for 2 sheds & a beautiful perennial flower bed adding a welcoming pop of colour throughout the season. A convenience store & golf course are close by. This is an excellent opportunity to live & play on an incredible waterfront property. Change your lifestyle! (id:47564)
Property Details
| MLS® Number | X12205544 |
| Property Type | Single Family |
| Community Name | Manvers |
| Amenities Near By | Park |
| Community Features | Fishing, School Bus |
| Easement | Unknown |
| Features | Carpet Free, In-law Suite |
| Parking Space Total | 4 |
| Structure | Deck, Shed, Dock |
| View Type | View, Lake View, View Of Water, Direct Water View, Unobstructed Water View |
| Water Front Type | Waterfront |
Building
| Bathroom Total | 2 |
| Bedrooms Above Ground | 3 |
| Bedrooms Below Ground | 1 |
| Bedrooms Total | 4 |
| Amenities | Fireplace(s) |
| Appliances | Water Heater, Water Softener, Dishwasher, Dryer, Hood Fan, Microwave, Stove, Washer, Window Coverings, Two Refrigerators |
| Basement Features | Apartment In Basement, Separate Entrance |
| Basement Type | N/a |
| Construction Style Attachment | Detached |
| Construction Style Split Level | Backsplit |
| Cooling Type | Central Air Conditioning |
| Exterior Finish | Wood |
| Fireplace Present | Yes |
| Fireplace Total | 2 |
| Fireplace Type | Free Standing Metal |
| Flooring Type | Laminate |
| Foundation Type | Block |
| Heating Fuel | Natural Gas |
| Heating Type | Forced Air |
| Size Interior | 1,100 - 1,500 Ft2 |
| Type | House |
| Utility Water | Artesian Well, Dug Well |
Parking
| No Garage |
Land
| Access Type | Public Road, Year-round Access, Private Docking |
| Acreage | No |
| Land Amenities | Park |
| Landscape Features | Landscaped |
| Sewer | Holding Tank |
| Size Depth | 144 Ft |
| Size Frontage | 50 Ft |
| Size Irregular | 50 X 144 Ft |
| Size Total Text | 50 X 144 Ft |
| Surface Water | Lake/pond |
Rooms
| Level | Type | Length | Width | Dimensions |
|---|---|---|---|---|
| Lower Level | Bedroom 4 | 3.57 m | 2.62 m | 3.57 m x 2.62 m |
| Lower Level | Family Room | 7.62 m | 3.75 m | 7.62 m x 3.75 m |
| Lower Level | Kitchen | 4.57 m | 3.47 m | 4.57 m x 3.47 m |
| Main Level | Kitchen | 3.59 m | 3.05 m | 3.59 m x 3.05 m |
| Main Level | Living Room | 5.49 m | 4.05 m | 5.49 m x 4.05 m |
| Main Level | Dining Room | 3.35 m | 3.32 m | 3.35 m x 3.32 m |
| Main Level | Foyer | 4.45 m | 1.19 m | 4.45 m x 1.19 m |
| Upper Level | Primary Bedroom | 4.17 m | 3.29 m | 4.17 m x 3.29 m |
| Upper Level | Bedroom 2 | 3.41 m | 2.41 m | 3.41 m x 2.41 m |
| Upper Level | Bedroom 3 | 2.99 m | 2.68 m | 2.99 m x 2.68 m |
Utilities
| Cable | Installed |
| Electricity | Installed |
| Natural Gas Available | Available |
https://www.realtor.ca/real-estate/28436198/55-mcgill-drive-kawartha-lakes-manvers-manvers


144 Queen Street
Port Perry, Ontario L9L 1A6
(905) 985-4427
(905) 985-8127
www.remaxallstars.ca
Contact Us
Contact us for more information


