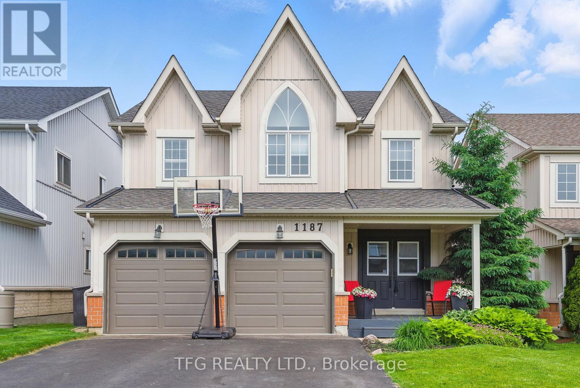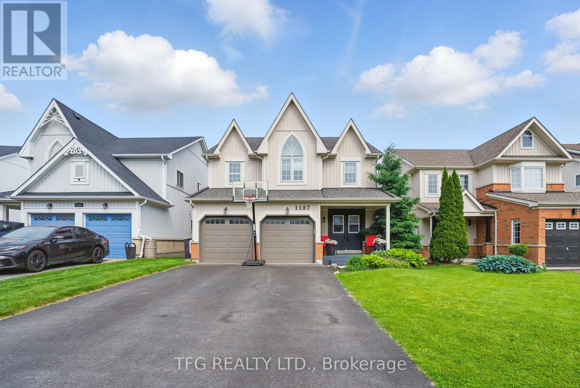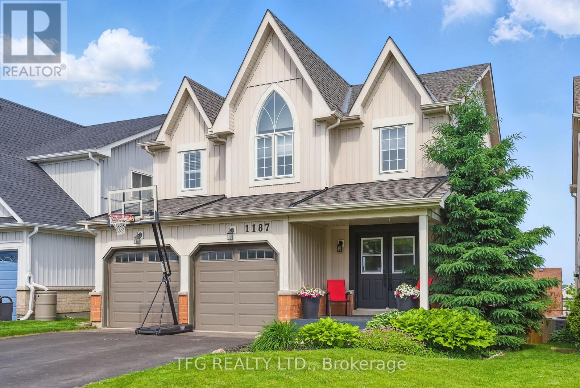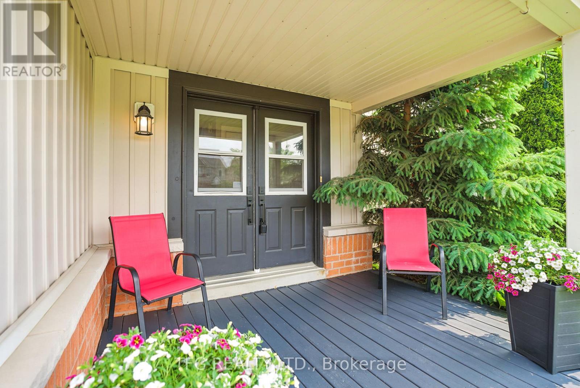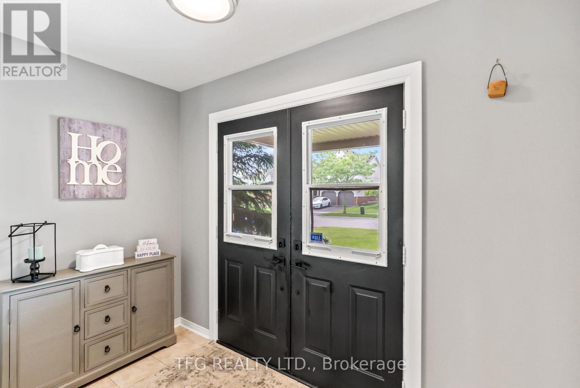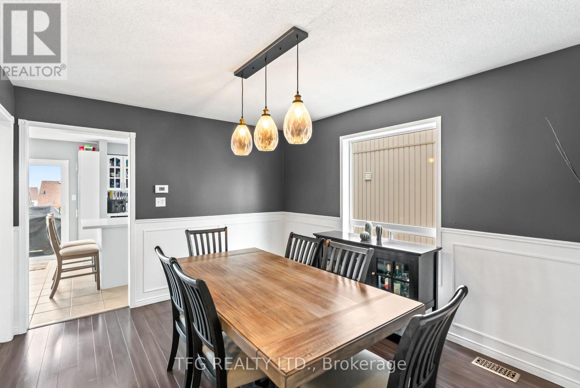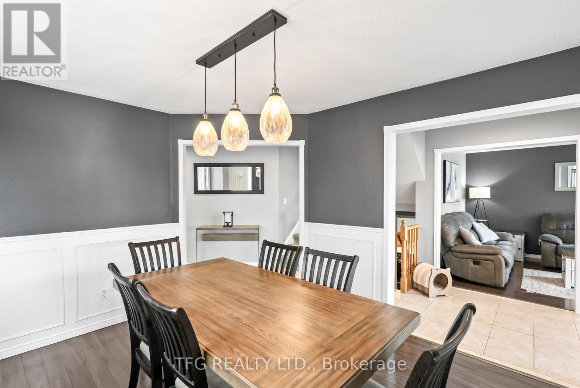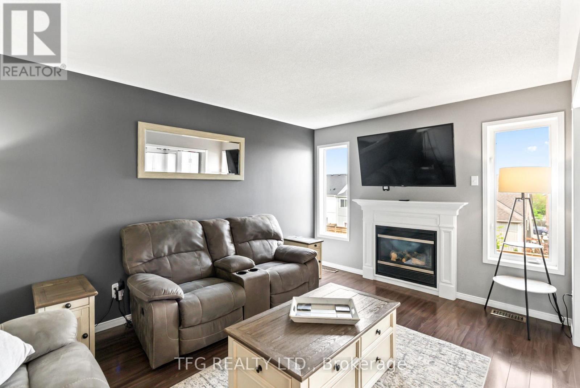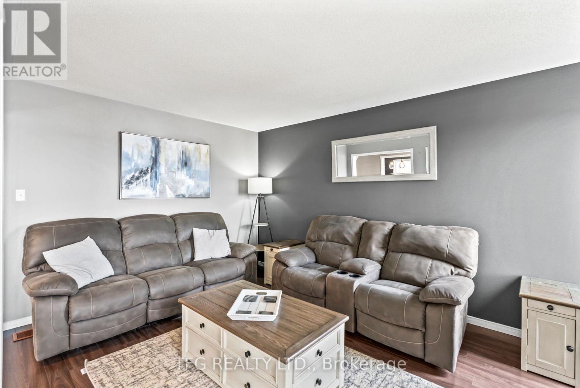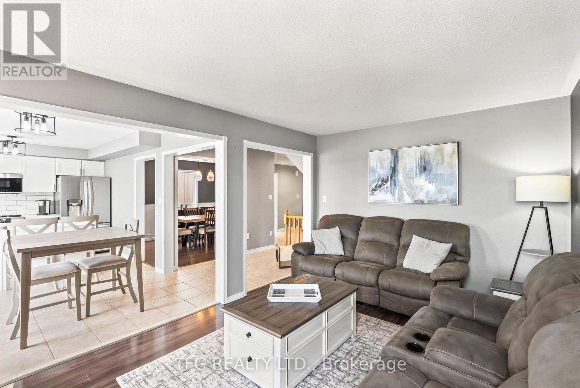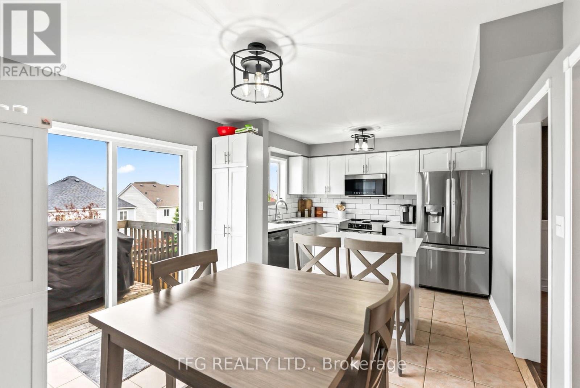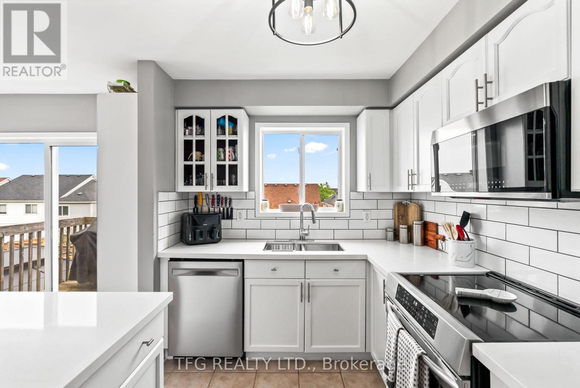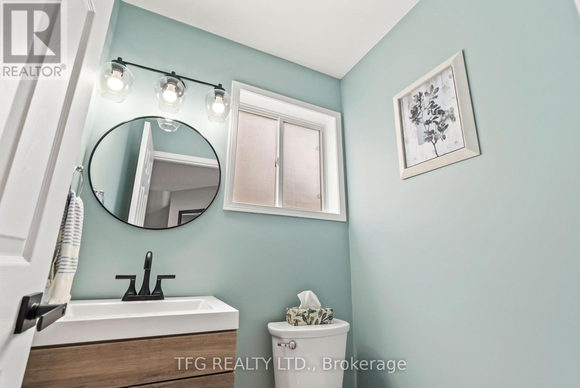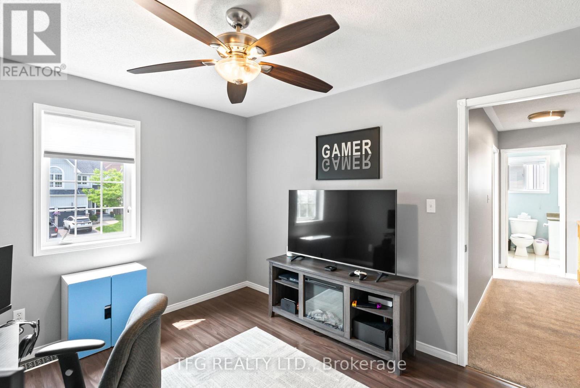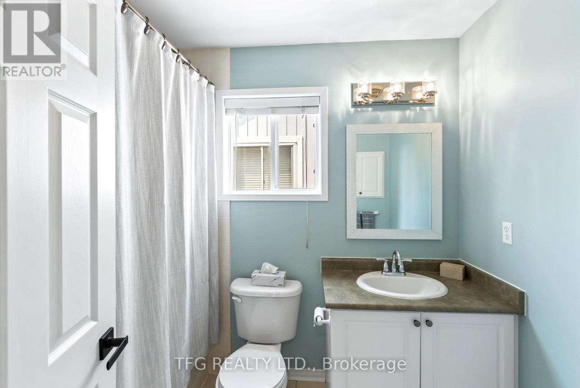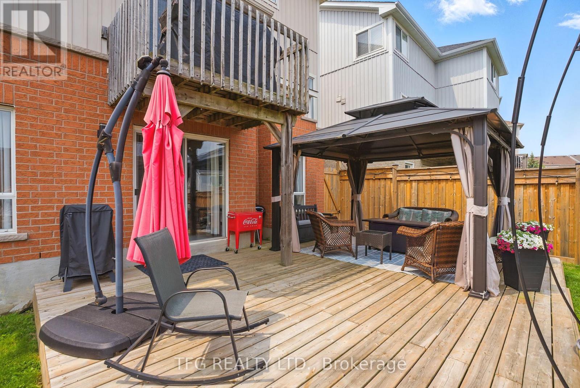 Karla Knows Quinte!
Karla Knows Quinte!1187 Ashgrove Crescent Oshawa, Ontario L1K 3A4
$1,050,000
Welcome to 1187 Ashgrove Cres in the prestigious hills of harrowsmith community. Quiet and well positioned community near highly ranked schools of all types, easy access to all types of transit. Close to any type of shopping, , restaurants and the large grandview park. This unique property has been maintained from the fences to the curb and everything in between. two story four bedroom home, 4 bathrooms and a walkout that is in law suite ready if desired. Tasteful updates such as a modern kitchen with quartz and tile back splash and walkout to a great view from the elevated balcony. Updated flooring throughout, four large bedrooms complete with over sized primary bedroom, en-suite and multiple closets. no sidewalk granting 4 comfortable 6 car parking (with garage) ample back yard space, newer 6x6 fence replacement with lots of room to play. spacious and bright finished basement complete with full bath, rec area which could easily be apportioned into bedrooms and a second kitchen. Completely move in ready, turnkey for years of maintenance free living. (id:47564)
Property Details
| MLS® Number | E12206832 |
| Property Type | Single Family |
| Community Name | Pinecrest |
| Parking Space Total | 6 |
Building
| Bathroom Total | 4 |
| Bedrooms Above Ground | 4 |
| Bedrooms Below Ground | 1 |
| Bedrooms Total | 5 |
| Basement Development | Finished |
| Basement Features | Walk Out |
| Basement Type | N/a (finished) |
| Construction Style Attachment | Detached |
| Cooling Type | Central Air Conditioning |
| Exterior Finish | Brick, Vinyl Siding |
| Fireplace Present | Yes |
| Foundation Type | Poured Concrete |
| Half Bath Total | 1 |
| Heating Fuel | Natural Gas |
| Heating Type | Forced Air |
| Stories Total | 2 |
| Size Interior | 2,000 - 2,500 Ft2 |
| Type | House |
| Utility Water | Municipal Water |
Parking
| Attached Garage | |
| Garage |
Land
| Acreage | No |
| Sewer | Sanitary Sewer |
| Size Depth | 114 Ft ,7 In |
| Size Frontage | 39 Ft ,4 In |
| Size Irregular | 39.4 X 114.6 Ft |
| Size Total Text | 39.4 X 114.6 Ft |
Rooms
| Level | Type | Length | Width | Dimensions |
|---|---|---|---|---|
| Lower Level | Bedroom 5 | 6.4 m | 8.4 m | 6.4 m x 8.4 m |
| Main Level | Dining Room | 3.3 m | 4 m | 3.3 m x 4 m |
| Main Level | Kitchen | 3.4 m | 4.8 m | 3.4 m x 4.8 m |
| Main Level | Living Room | 4.6 m | 3.3 m | 4.6 m x 3.3 m |
| Upper Level | Primary Bedroom | 3.9 m | 5.5 m | 3.9 m x 5.5 m |
| Upper Level | Bedroom 2 | 3.1 m | 3.6 m | 3.1 m x 3.6 m |
| Upper Level | Bedroom 3 | 3 m | 3.6 m | 3 m x 3.6 m |
| Upper Level | Bedroom 4 | 3 m | 3.5 m | 3 m x 3.5 m |
https://www.realtor.ca/real-estate/28438724/1187-ashgrove-crescent-oshawa-pinecrest-pinecrest
375 King Street West
Oshawa, Ontario L1J 2K3
(905) 240-7300
(905) 571-5437
www.tfgrealty.com
Contact Us
Contact us for more information


