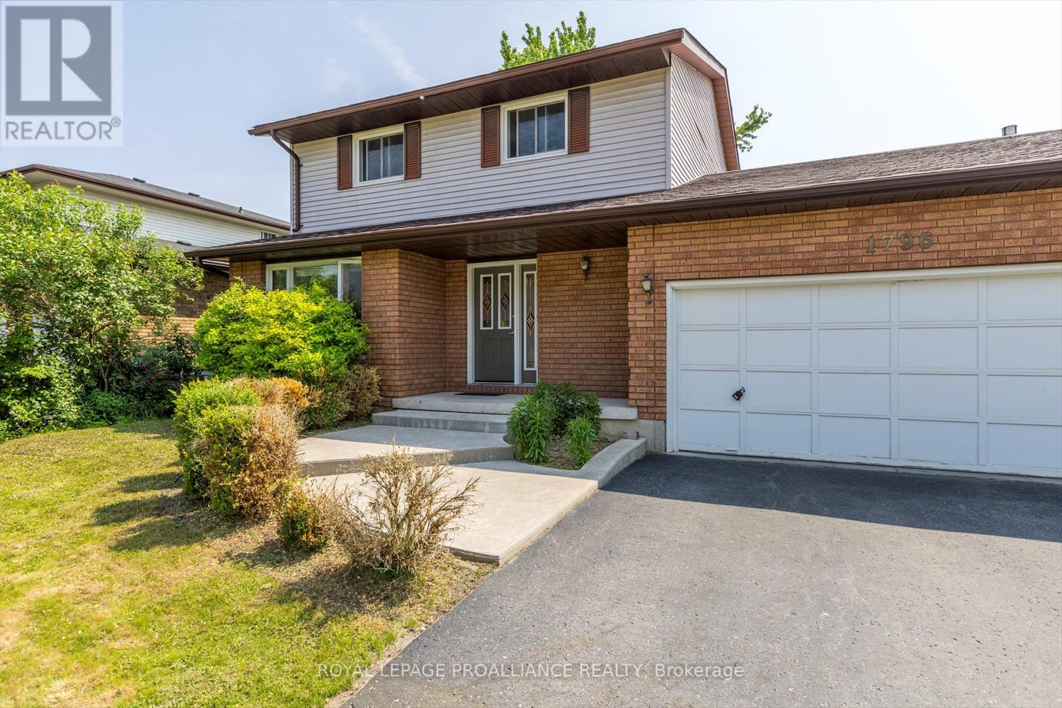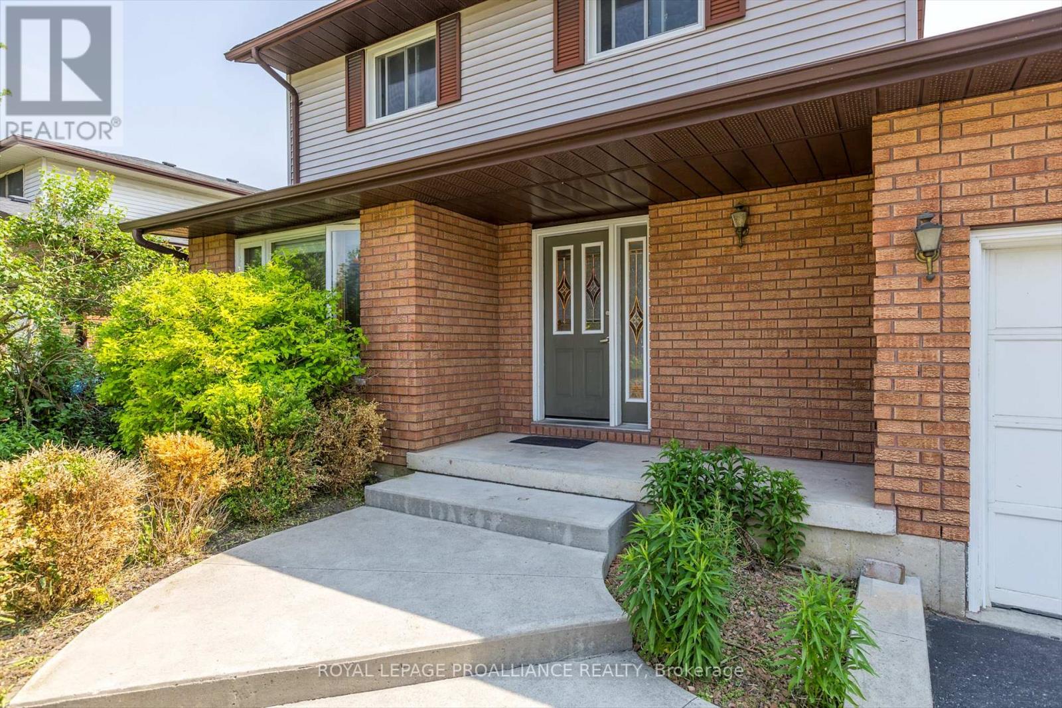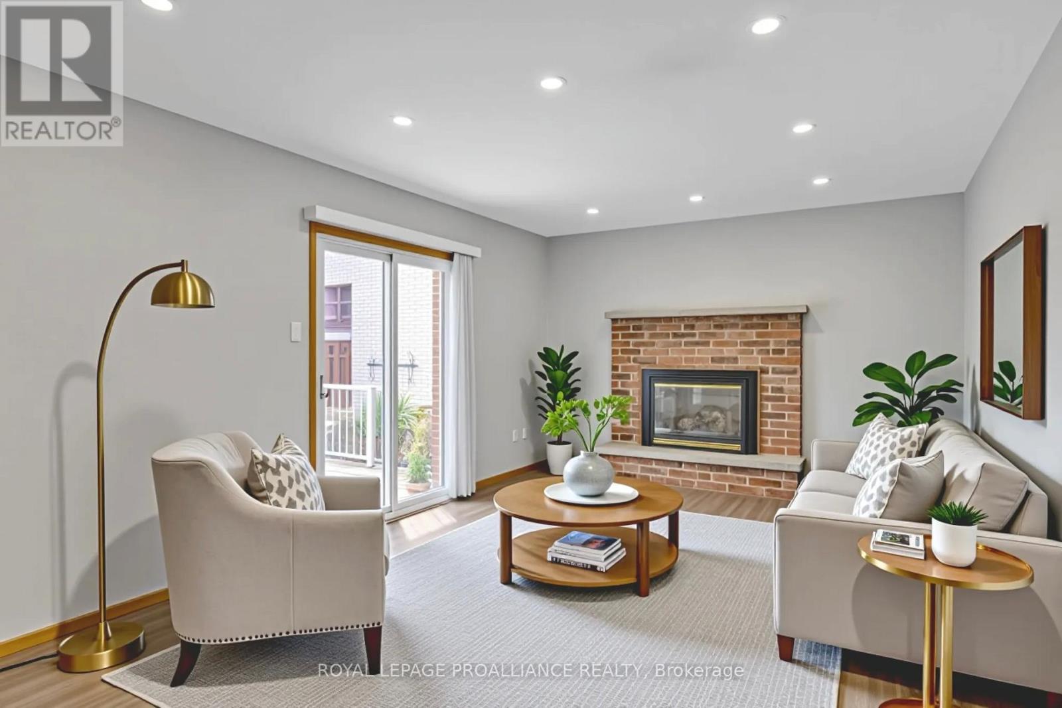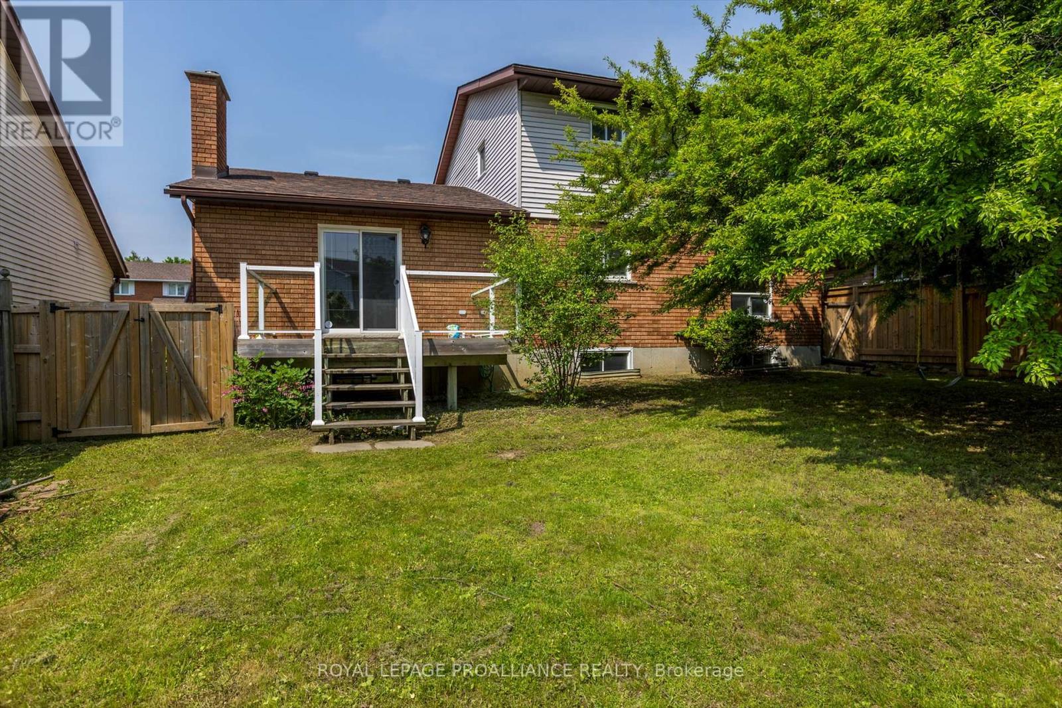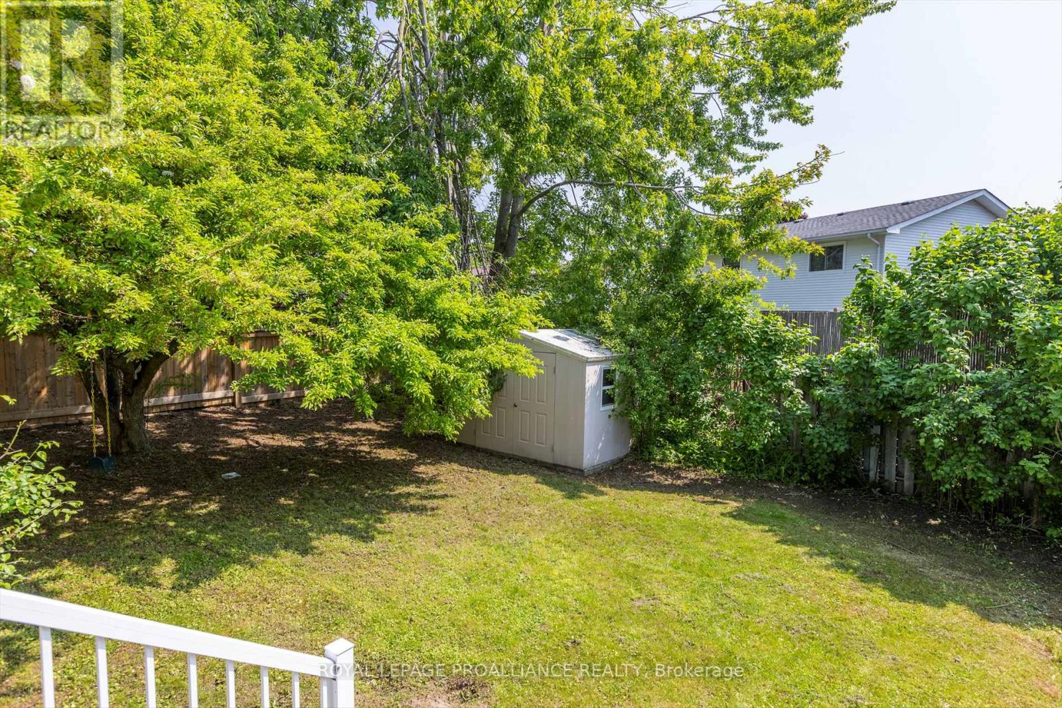3 Bedroom
4 Bathroom
1,500 - 2,000 ft2
Fireplace
Central Air Conditioning
Forced Air
$689,900
Discover comfort and convenience at 1796 Parkwood Circle, a charming 3-bedroom, 3-bathroom home in Peterborough's coveted West-end. This lovely two-story property perfectly balances suburban tranquility with easy access to all urban amenities.The inviting interior offers ample living space. Formal dining room, plus a main floor family room with a fireplace that opens to an east-facing garden and deck perfect for entertaining. Upstairs, hardwood floors extend through two well-proportioned bedrooms, a 4-piece bath, and a generous primary bedroom with a 3-piece en-suite. With rough-in for bathroom ready, sub floor in, and some drywall started, the basement awaits your personal finishing touches. Plenty of space for adding bedrooms and in-law suite potential ! A bright, open flow connects the kitchen, dining, and living areas. Outside, the fully fenced backyard provides a safe, private haven for kids, pets, and outdoor enjoyment. Located in a family-friendly community, this home is moments from parks, schools, shopping, and transit, simplifying daily life and commutes. A quiet spot, with no traffic. Steps away, you have neighborhood access to Jackson Park, with trails along flowing Jackson Creek ... hiking, jogging, biking, and cross country skiiing, or just a great place to walk your dog. Just 7 minutes by bike to the hospital, ideal for PRHC staff who wish to avoid driving and parking. Home is available for quick possession. Home inspection report available for prospective buyers. (id:47564)
Property Details
|
MLS® Number
|
X12207551 |
|
Property Type
|
Single Family |
|
Community Name
|
2 North |
|
Amenities Near By
|
Hospital, Park |
|
Community Features
|
School Bus |
|
Features
|
Conservation/green Belt, Level |
|
Parking Space Total
|
4 |
Building
|
Bathroom Total
|
4 |
|
Bedrooms Above Ground
|
3 |
|
Bedrooms Total
|
3 |
|
Age
|
31 To 50 Years |
|
Amenities
|
Fireplace(s) |
|
Appliances
|
Dishwasher, Dryer, Stove, Washer, Refrigerator |
|
Basement Development
|
Partially Finished |
|
Basement Type
|
N/a (partially Finished) |
|
Construction Style Attachment
|
Detached |
|
Cooling Type
|
Central Air Conditioning |
|
Exterior Finish
|
Brick |
|
Fireplace Present
|
Yes |
|
Foundation Type
|
Poured Concrete |
|
Half Bath Total
|
2 |
|
Heating Fuel
|
Natural Gas |
|
Heating Type
|
Forced Air |
|
Stories Total
|
2 |
|
Size Interior
|
1,500 - 2,000 Ft2 |
|
Type
|
House |
|
Utility Water
|
Municipal Water |
Parking
Land
|
Acreage
|
No |
|
Land Amenities
|
Hospital, Park |
|
Sewer
|
Sanitary Sewer |
|
Size Depth
|
99 Ft ,10 In |
|
Size Frontage
|
56 Ft ,10 In |
|
Size Irregular
|
56.9 X 99.9 Ft |
|
Size Total Text
|
56.9 X 99.9 Ft|under 1/2 Acre |
Rooms
| Level |
Type |
Length |
Width |
Dimensions |
|
Second Level |
Bathroom |
2.43 m |
1.7 m |
2.43 m x 1.7 m |
|
Second Level |
Primary Bedroom |
3.88 m |
4.84 m |
3.88 m x 4.84 m |
|
Second Level |
Bathroom |
1.33 m |
2.39 m |
1.33 m x 2.39 m |
|
Second Level |
Bedroom 2 |
3.61 m |
3.08 m |
3.61 m x 3.08 m |
|
Second Level |
Bedroom 3 |
4.69 m |
3.04 m |
4.69 m x 3.04 m |
|
Basement |
Recreational, Games Room |
5.97 m |
3.79 m |
5.97 m x 3.79 m |
|
Basement |
Bathroom |
1.58 m |
1.65 m |
1.58 m x 1.65 m |
|
Basement |
Cold Room |
1.25 m |
3.7 m |
1.25 m x 3.7 m |
|
Basement |
Utility Room |
3.97 m |
3.28 m |
3.97 m x 3.28 m |
|
Basement |
Other |
5.73 m |
3.28 m |
5.73 m x 3.28 m |
|
Basement |
Other |
3.45 m |
5.51 m |
3.45 m x 5.51 m |
|
Main Level |
Foyer |
2.17 m |
2.43 m |
2.17 m x 2.43 m |
|
Main Level |
Kitchen |
3.96 m |
3.58 m |
3.96 m x 3.58 m |
|
Main Level |
Dining Room |
3.94 m |
3.5 m |
3.94 m x 3.5 m |
|
Main Level |
Living Room |
5.82 m |
3.5 m |
5.82 m x 3.5 m |
|
Main Level |
Family Room |
3.63 m |
5.46 m |
3.63 m x 5.46 m |
|
Main Level |
Bathroom |
1.51 m |
1.3 m |
1.51 m x 1.3 m |
Utilities
|
Cable
|
Installed |
|
Electricity
|
Installed |
|
Sewer
|
Installed |
https://www.realtor.ca/real-estate/28440151/1796-parkwood-circle-peterborough-west-north-2-north
MARK SOKOLSKI
Salesperson
(705) 927-3194
 Karla Knows Quinte!
Karla Knows Quinte!




