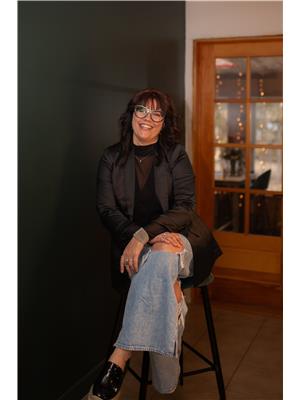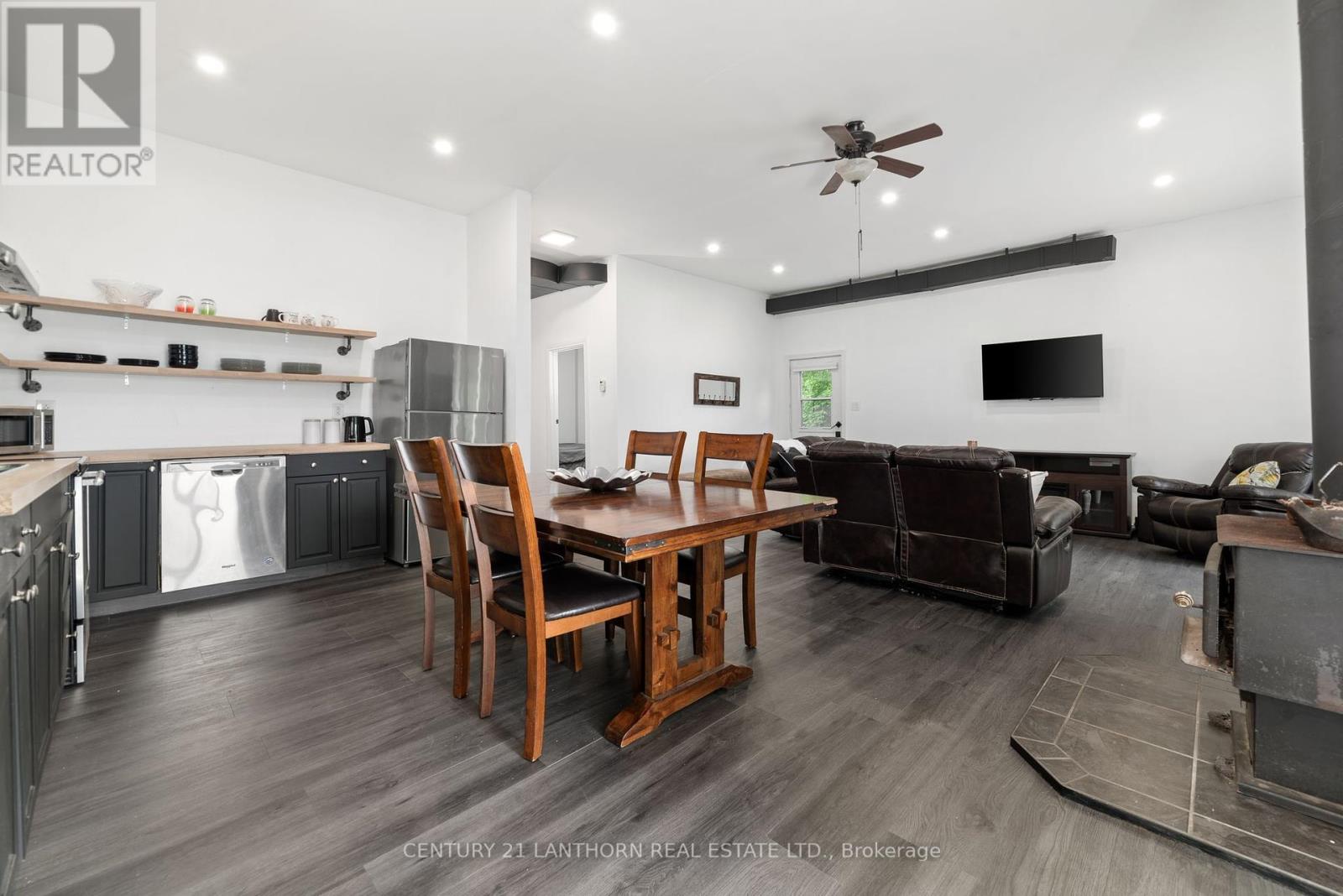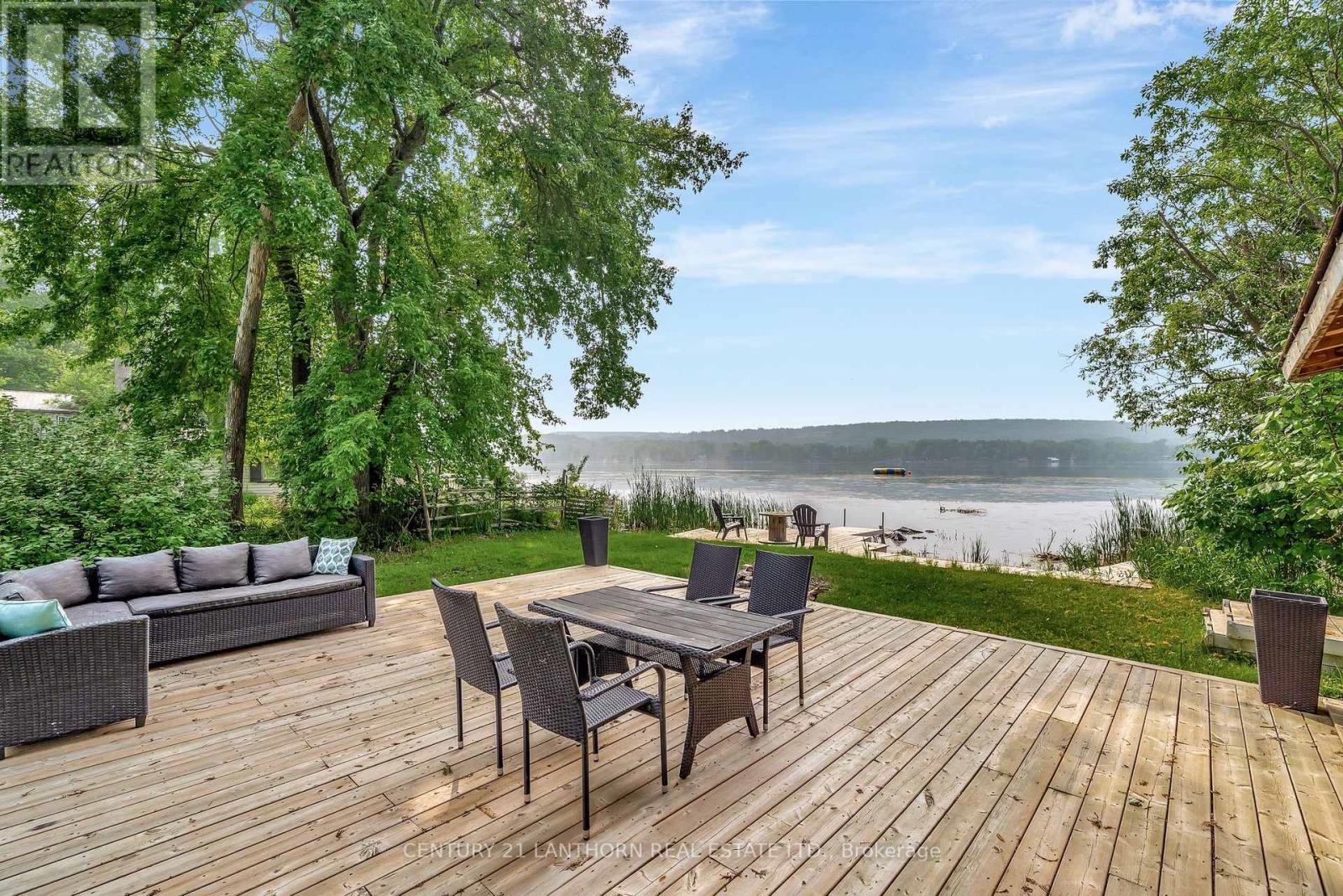3 Bedroom
2 Bathroom
1,100 - 1,500 ft2
Bungalow
Fireplace
Central Air Conditioning
Forced Air
Waterfront
$665,000
Welcome/Bienvenue to 809A Frankford-Stirling Road. Escape to serenity in this beautiful 3-bedroom, 1.5-bath home, perfectly positioned along the scenic Trent River. The newly updated kitchen flows seamlessly into a generous living space, ideal for both relaxing and entertaining. Step out onto the large waterfront deck to soak in stunning river views, your private backdrop for morning coffees or sunset gatherings. Stay cozy all year round with a wood-burning stove, ensuring warmth and comfort in every season. Discover the peaceful riverside lifestyle you have always dreamed of, just a short drive from the city but a world away from the everyday hustle. Step into the comfort and calm of your new home. (id:47564)
Property Details
|
MLS® Number
|
X12207991 |
|
Property Type
|
Single Family |
|
Community Name
|
Sidney Ward |
|
Easement
|
Right Of Way |
|
Equipment Type
|
None |
|
Features
|
Wooded Area, Irregular Lot Size, Flat Site, Hilly, Carpet Free |
|
Parking Space Total
|
6 |
|
Rental Equipment Type
|
None |
|
Structure
|
Deck, Shed, Dock |
|
View Type
|
River View, Direct Water View |
|
Water Front Type
|
Waterfront |
Building
|
Bathroom Total
|
2 |
|
Bedrooms Above Ground
|
3 |
|
Bedrooms Total
|
3 |
|
Age
|
51 To 99 Years |
|
Appliances
|
Water Heater, All, Furniture |
|
Architectural Style
|
Bungalow |
|
Construction Style Attachment
|
Detached |
|
Cooling Type
|
Central Air Conditioning |
|
Exterior Finish
|
Vinyl Siding |
|
Fire Protection
|
Smoke Detectors |
|
Fireplace Present
|
Yes |
|
Fireplace Total
|
1 |
|
Fireplace Type
|
Woodstove |
|
Foundation Type
|
Unknown |
|
Half Bath Total
|
1 |
|
Heating Fuel
|
Natural Gas |
|
Heating Type
|
Forced Air |
|
Stories Total
|
1 |
|
Size Interior
|
1,100 - 1,500 Ft2 |
|
Type
|
House |
|
Utility Water
|
Drilled Well |
Parking
Land
|
Access Type
|
Public Road, Private Docking |
|
Acreage
|
No |
|
Sewer
|
Septic System |
|
Size Depth
|
390 Ft |
|
Size Frontage
|
126 Ft |
|
Size Irregular
|
126 X 390 Ft |
|
Size Total Text
|
126 X 390 Ft|1/2 - 1.99 Acres |
|
Surface Water
|
River/stream |
|
Zoning Description
|
Rr |
Rooms
| Level |
Type |
Length |
Width |
Dimensions |
|
Main Level |
Living Room |
5.91 m |
4.65 m |
5.91 m x 4.65 m |
|
Main Level |
Kitchen |
5.99 m |
3.13 m |
5.99 m x 3.13 m |
|
Main Level |
Bathroom |
3.6 m |
2.98 m |
3.6 m x 2.98 m |
|
Main Level |
Primary Bedroom |
4.47 m |
2.84 m |
4.47 m x 2.84 m |
|
Main Level |
Bedroom 2 |
3.74 m |
2.99 m |
3.74 m x 2.99 m |
|
Main Level |
Bedroom 3 |
3.72 m |
2.92 m |
3.72 m x 2.92 m |
Utilities
|
Cable
|
Available |
|
Electricity
|
Installed |
https://www.realtor.ca/real-estate/28441010/809a-frankford-stirling-road-quinte-west-sidney-ward-sidney-ward
 Karla Knows Quinte!
Karla Knows Quinte!





















































