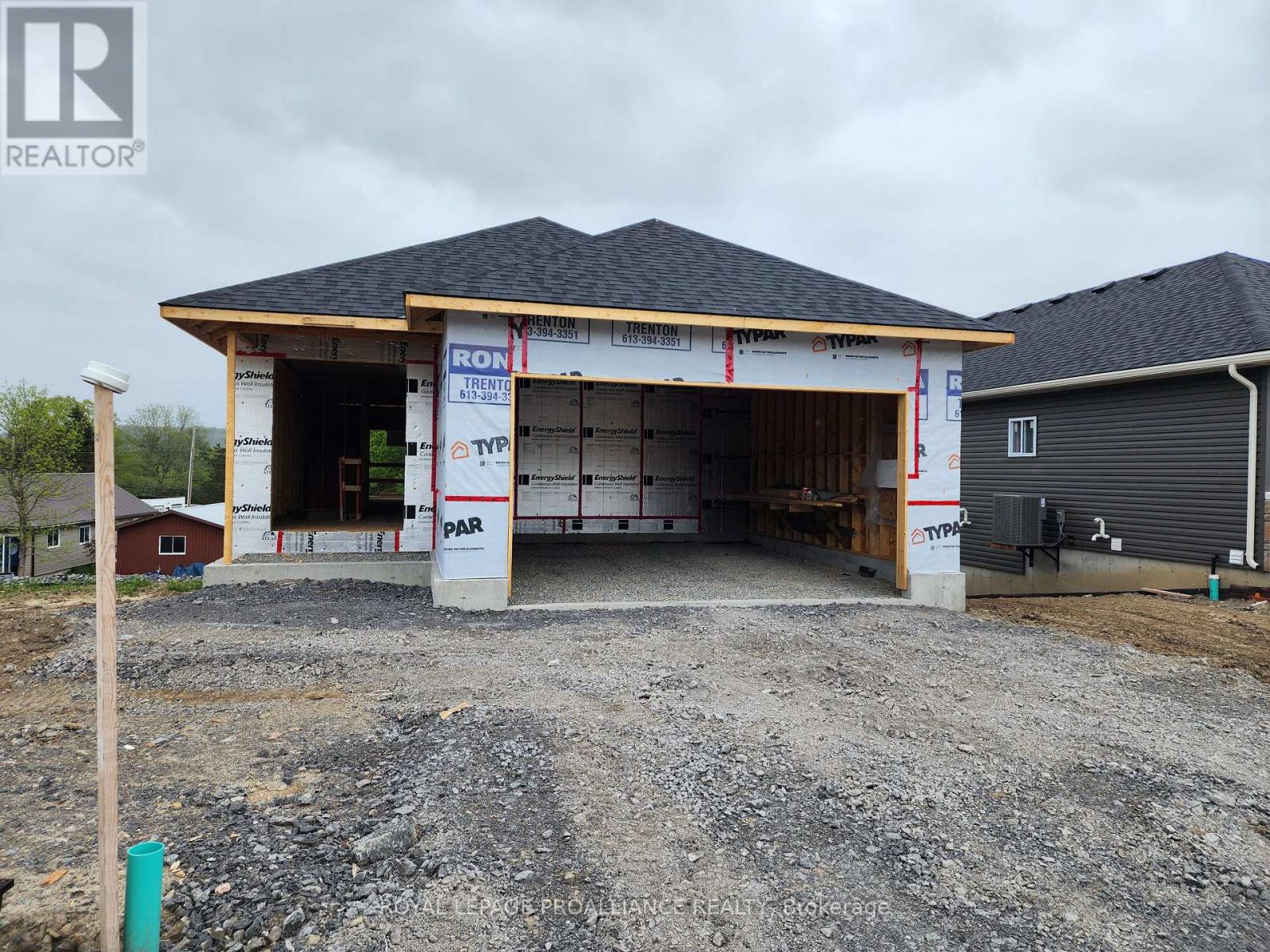2 Bedroom
2 Bathroom
1,100 - 1,500 ft2
Bungalow
Central Air Conditioning
Forced Air
$594,900
Welcome to your next home in the beautiful Rosewood Acres subdivision - where comfort meets convenience in this charming 2-bedroom, 2-bath bungalow. Thoughtfully designed for easy living, this home features a bright open layout with a walk-out basement and deck overlooking the backyard. The kitchen is both functional and stylish with an island and walk-in pantry, ideal for everyday cooking and entertaining. The primary suite offers a walk-in closet and private ensuite. The lower level includes rough-in plumbing for a future bathroom, giving homeowners the opportunity to customize the space to suit their needs. A double garage adds extra storage and convenience. Tucked into a quiet, family-friendly neighbourhood just minutes from local amenities this home is the perfect blend style, comfort and the peace of mind that having a new home brings. Tarion warranty. Taxes not assessed (id:47564)
Property Details
|
MLS® Number
|
X12207910 |
|
Property Type
|
Single Family |
|
Community Name
|
Frankford Ward |
|
Parking Space Total
|
4 |
|
Structure
|
Deck, Porch |
Building
|
Bathroom Total
|
2 |
|
Bedrooms Above Ground
|
2 |
|
Bedrooms Total
|
2 |
|
Age
|
New Building |
|
Appliances
|
Water Heater - Tankless |
|
Architectural Style
|
Bungalow |
|
Basement Development
|
Unfinished |
|
Basement Features
|
Walk Out |
|
Basement Type
|
N/a (unfinished) |
|
Construction Style Attachment
|
Detached |
|
Cooling Type
|
Central Air Conditioning |
|
Exterior Finish
|
Stone, Vinyl Siding |
|
Flooring Type
|
Tile |
|
Foundation Type
|
Poured Concrete |
|
Heating Fuel
|
Natural Gas |
|
Heating Type
|
Forced Air |
|
Stories Total
|
1 |
|
Size Interior
|
1,100 - 1,500 Ft2 |
|
Type
|
House |
|
Utility Water
|
Municipal Water |
Parking
Land
|
Acreage
|
No |
|
Sewer
|
Sanitary Sewer |
|
Size Depth
|
117 Ft |
|
Size Frontage
|
40 Ft |
|
Size Irregular
|
40 X 117 Ft |
|
Size Total Text
|
40 X 117 Ft|under 1/2 Acre |
Rooms
| Level |
Type |
Length |
Width |
Dimensions |
|
Main Level |
Living Room |
3.6 m |
3.86 m |
3.6 m x 3.86 m |
|
Main Level |
Dining Room |
3.6 m |
3.04 m |
3.6 m x 3.04 m |
|
Main Level |
Kitchen |
3.65 m |
4.11 m |
3.65 m x 4.11 m |
|
Main Level |
Primary Bedroom |
4.42 m |
3.42 m |
4.42 m x 3.42 m |
|
Main Level |
Bedroom 2 |
3.73 m |
3.96 m |
3.73 m x 3.96 m |
|
Main Level |
Foyer |
3.04 m |
2.34 m |
3.04 m x 2.34 m |
https://www.realtor.ca/real-estate/28441004/19-cedarwood-street-quinte-west-frankford-ward-frankford-ward
ROYAL LEPAGE PROALLIANCE REALTY
(613) 966-6060
(613) 966-2904
ROYAL LEPAGE PROALLIANCE REALTY
(613) 966-6060
(613) 966-2904
 Karla Knows Quinte!
Karla Knows Quinte!







