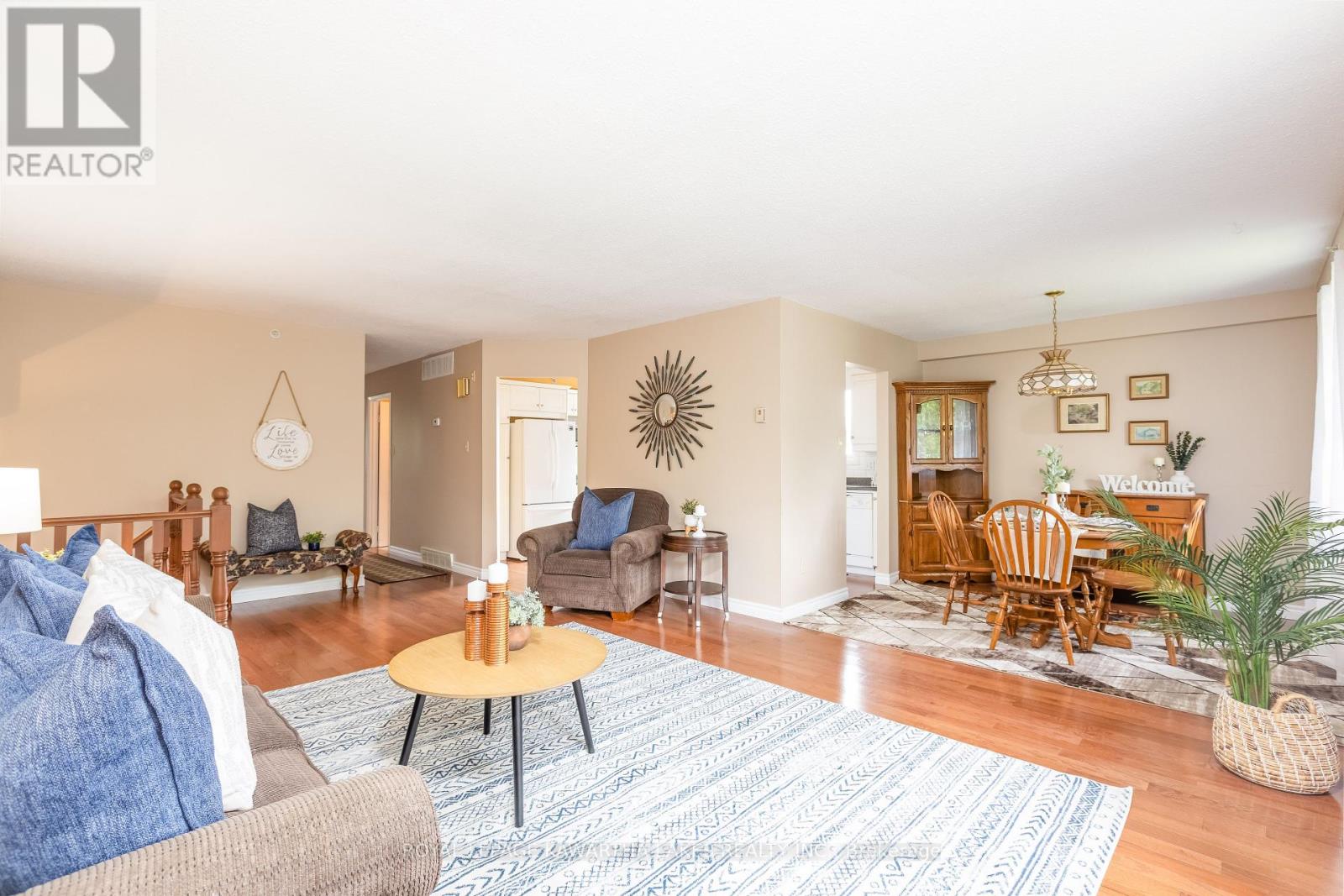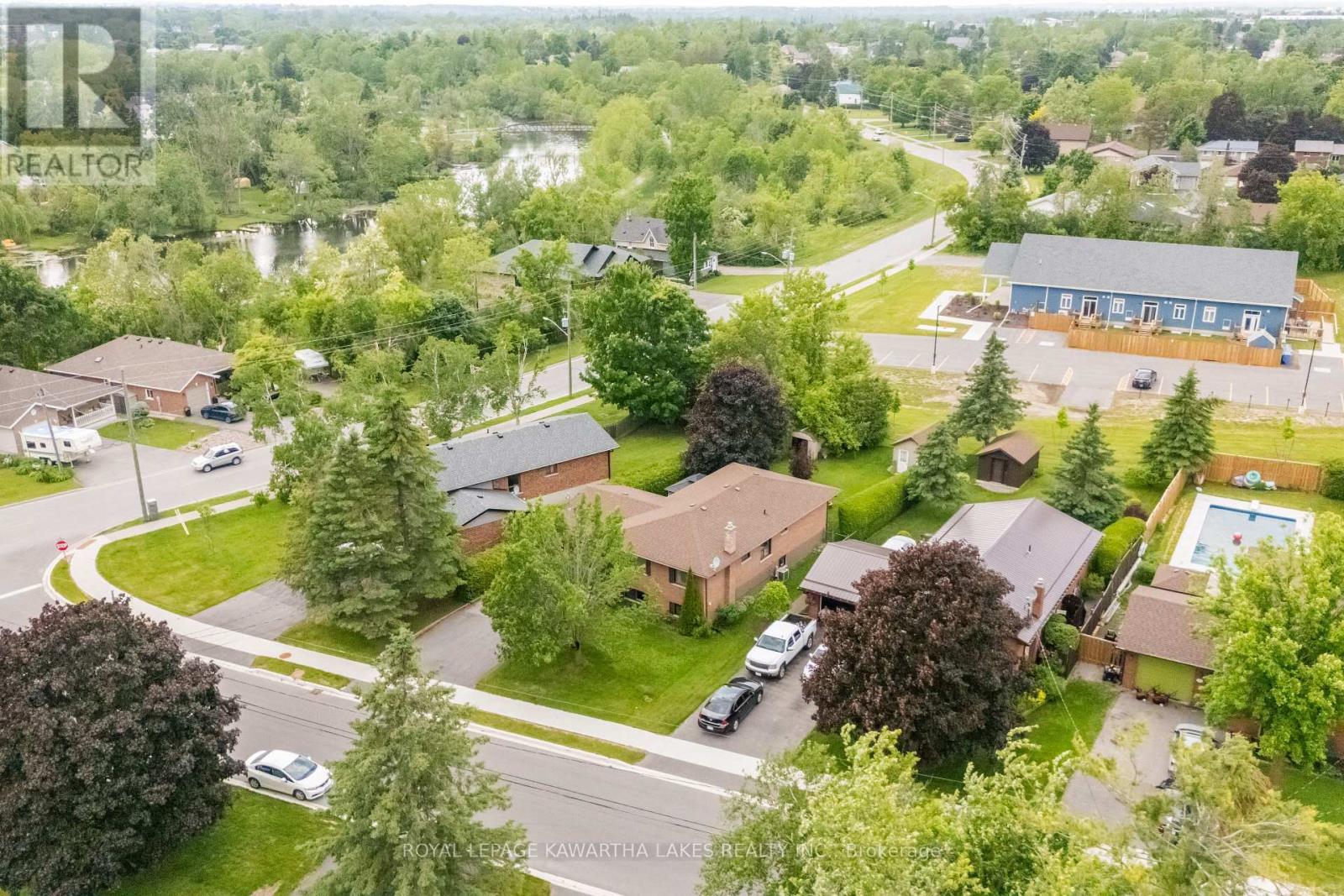 Karla Knows Quinte!
Karla Knows Quinte!12 Hillside Drive Kawartha Lakes, Ontario K9V 1A4
$629,900
This 1200 sqft brick raised bungalow is sure to impress with stately curb appeal, a bright updated kitchen, a finished basement, and a generous 60ft x 150ft lot near the walking trail along the river. The foyer has access to the garage as well as the backyard. A spacious living room and the hardwood floors provide a great first impression as you walk up onto the main level. The kitchen has been tastefully updated and expanded, with an open concept dining area that flows into the living room. 3 bedrooms on the main floor, the master having semi ensuite access to the bathroom. Downstairs there is a large rec room with a gas fireplace and XL windows, a full bathroom, 4th bedroom, den, laundry room, and a storage room. The backyard has a deck with a screened gazebo and 2 garden sheds. (id:47564)
Property Details
| MLS® Number | X12215114 |
| Property Type | Single Family |
| Community Name | Lindsay |
| Parking Space Total | 5 |
Building
| Bathroom Total | 2 |
| Bedrooms Above Ground | 3 |
| Bedrooms Below Ground | 1 |
| Bedrooms Total | 4 |
| Amenities | Fireplace(s) |
| Architectural Style | Raised Bungalow |
| Basement Development | Finished |
| Basement Type | Full (finished) |
| Construction Style Attachment | Detached |
| Cooling Type | Central Air Conditioning |
| Exterior Finish | Brick |
| Fireplace Present | Yes |
| Foundation Type | Unknown |
| Heating Fuel | Natural Gas |
| Heating Type | Forced Air |
| Stories Total | 1 |
| Size Interior | 1,100 - 1,500 Ft2 |
| Type | House |
| Utility Water | Municipal Water |
Parking
| Attached Garage | |
| Garage |
Land
| Acreage | No |
| Sewer | Sanitary Sewer |
| Size Depth | 150 Ft |
| Size Frontage | 60 Ft |
| Size Irregular | 60 X 150 Ft |
| Size Total Text | 60 X 150 Ft|under 1/2 Acre |
Rooms
| Level | Type | Length | Width | Dimensions |
|---|---|---|---|---|
| Lower Level | Family Room | 4.5 m | 6.8 m | 4.5 m x 6.8 m |
| Lower Level | Bathroom | 3.2 m | 1.5 m | 3.2 m x 1.5 m |
| Lower Level | Bedroom | 2.9 m | 2.6 m | 2.9 m x 2.6 m |
| Main Level | Living Room | 4.3 m | 4.7 m | 4.3 m x 4.7 m |
| Main Level | Dining Room | 2.7 m | 3 m | 2.7 m x 3 m |
| Main Level | Kitchen | 4.4 m | 2.5 m | 4.4 m x 2.5 m |
| Main Level | Bathroom | 3.3 m | 1.6 m | 3.3 m x 1.6 m |
| Main Level | Bedroom | 2.4 m | 3.7 m | 2.4 m x 3.7 m |
| Main Level | Bedroom | 3.3 m | 4.1 m | 3.3 m x 4.1 m |
| Main Level | Bedroom | 3 m | 3.5 m | 3 m x 3.5 m |
Utilities
| Cable | Available |
| Electricity | Installed |
| Sewer | Installed |
https://www.realtor.ca/real-estate/28456934/12-hillside-drive-kawartha-lakes-lindsay-lindsay


261 Kent Street W Unit B
Lindsay, Ontario K9V 2Z3
(705) 878-3737
(705) 878-4225
www.gowithroyal.com
Contact Us
Contact us for more information










































