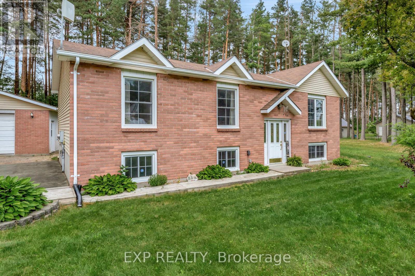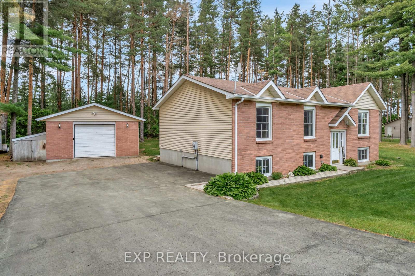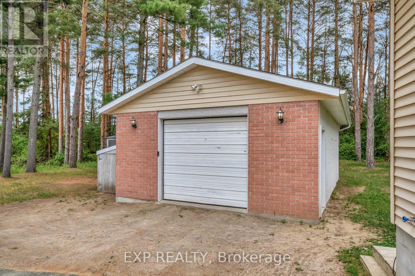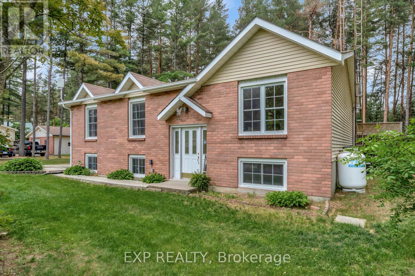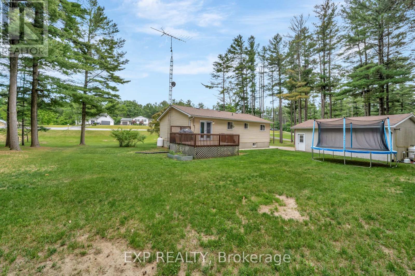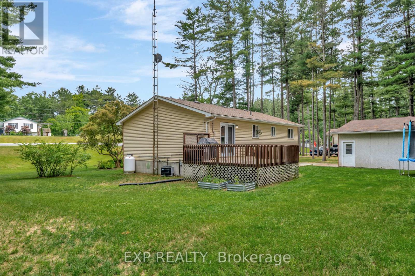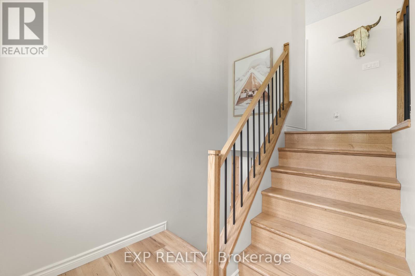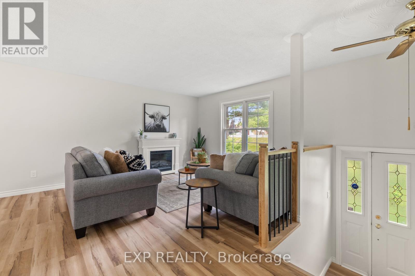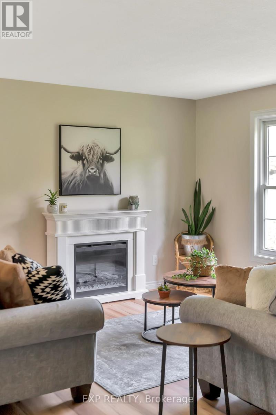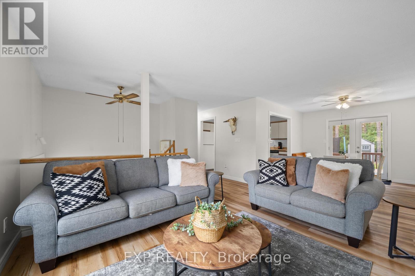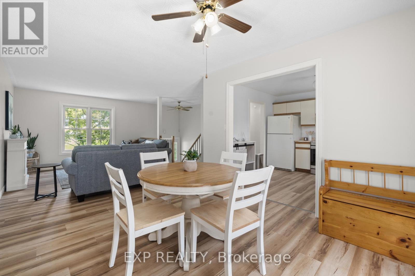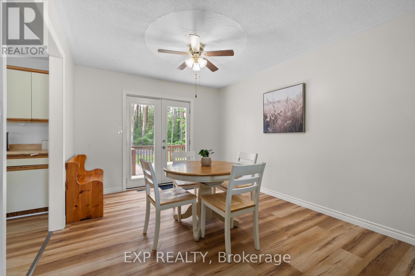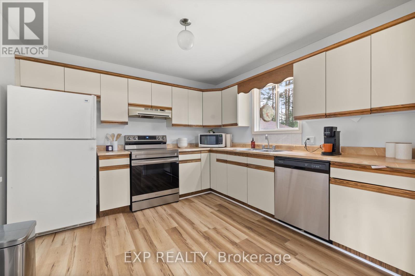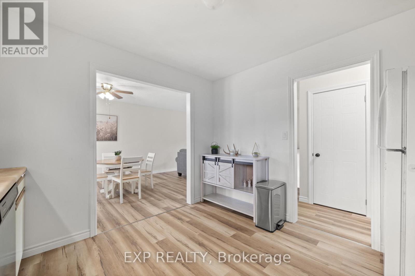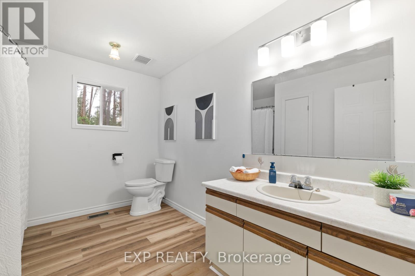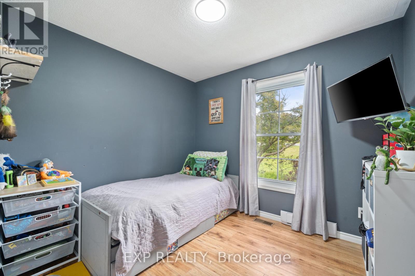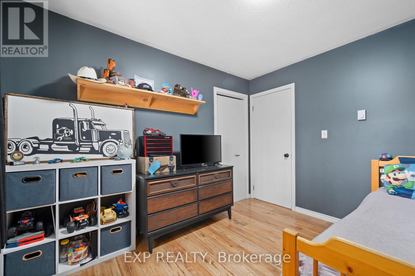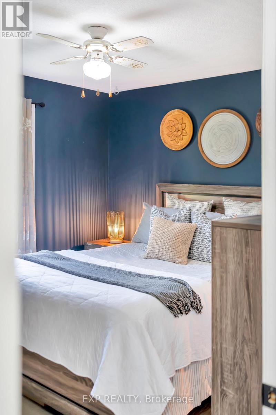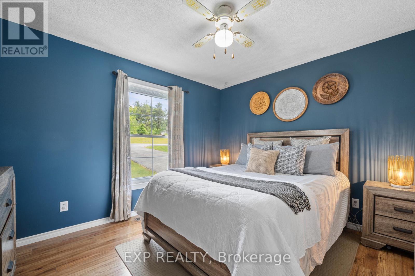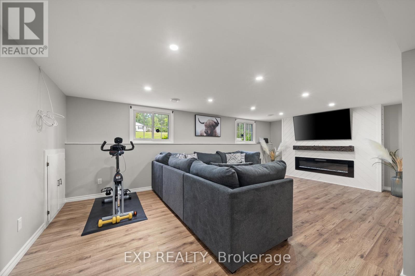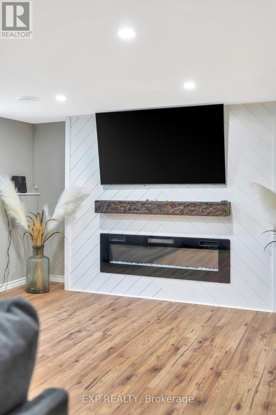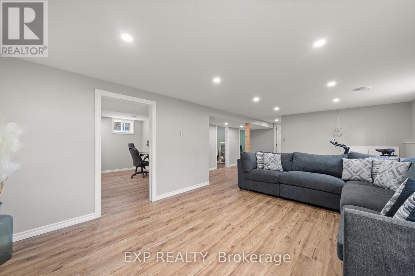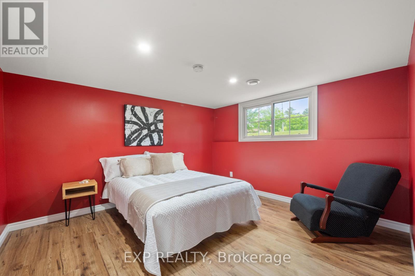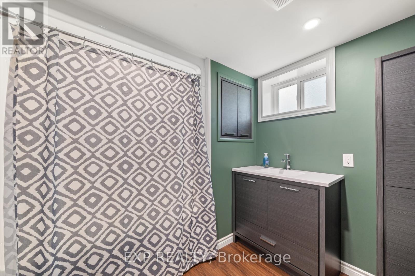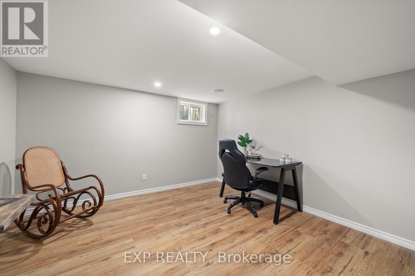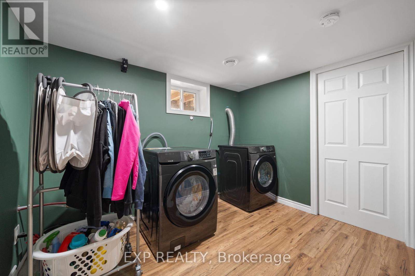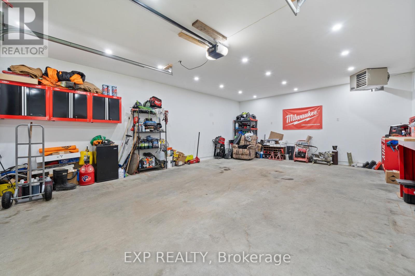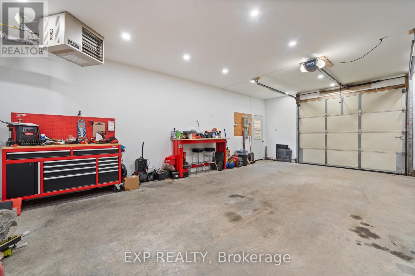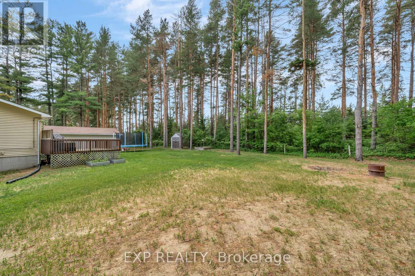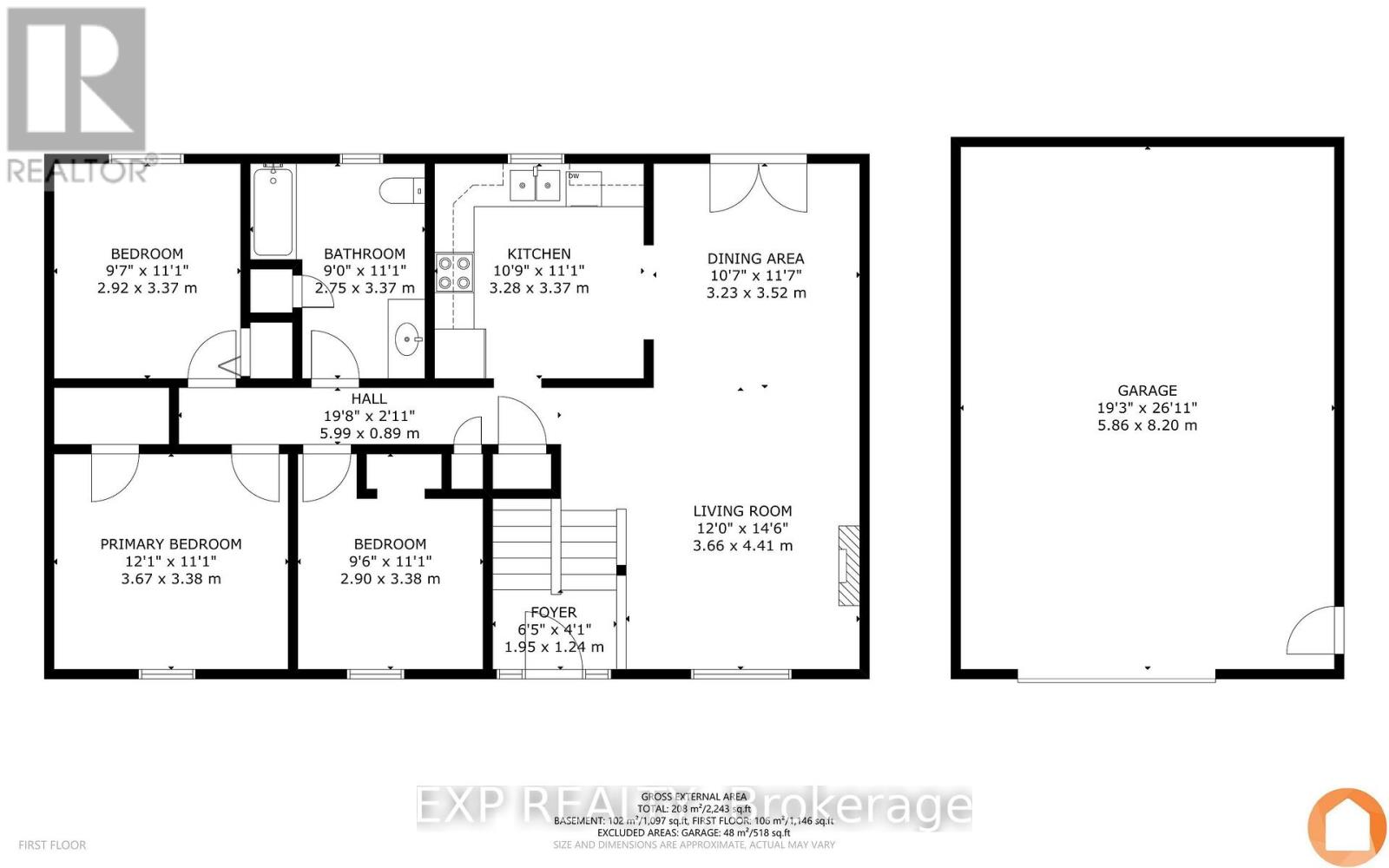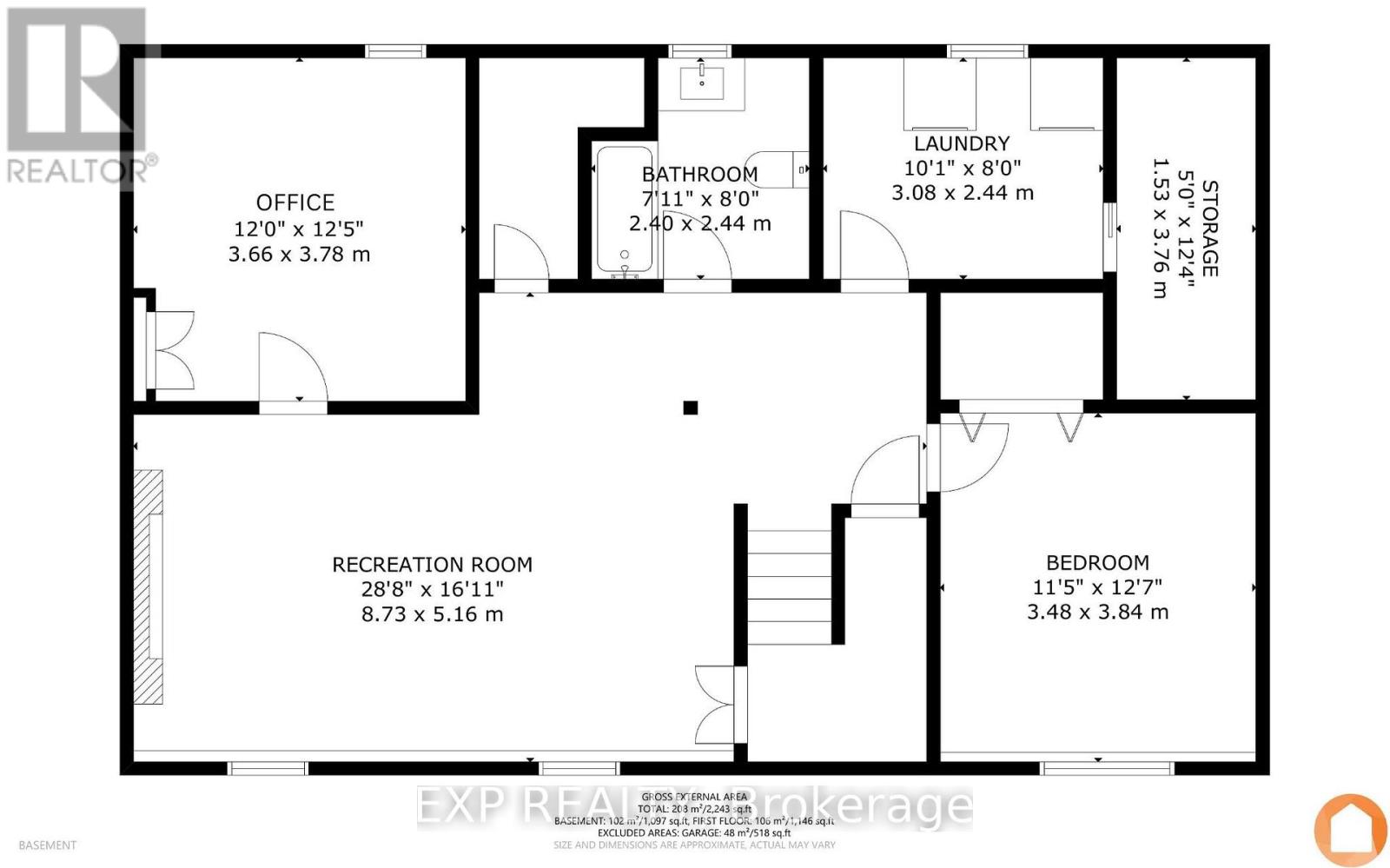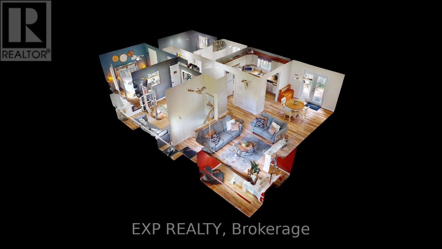 Karla Knows Quinte!
Karla Knows Quinte!1112 County Road 5 Quinte West, Ontario K0K 2C0
$599,900
Welcome to 1112 County Road 5 in Quinte West, a beautifully maintained raised bungalow offering comfort, space, and country charm just minutes from Quinte West and CFB Trenton. This 3 +1 bedroom, 2 bathroom home features large front windows that flood the main living area with natural light. The layout is functional and family-friendly, with 3 bedrooms on the main floor and another in the fully finished basement. This provides additional living space for a large family room, home office, or guest suite. Outside, you'll find a large detached garage that is both finished and heated, ideal for use as a workshop, man cave, or hobby space. The large paved driveway offers ample parking, while the spacious yard gives you room to relax, garden, or entertain outdoors. Whether youre looking for peaceful rural living or quick access to amenities, this property delivers the best of both worlds. Dont miss your chance to make this versatile and move-in-ready home your own. (id:47564)
Property Details
| MLS® Number | X12215963 |
| Property Type | Single Family |
| Community Name | Murray Ward |
| Amenities Near By | Schools |
| Community Features | School Bus |
| Equipment Type | Propane Tank |
| Features | Wooded Area, Irregular Lot Size, Carpet Free |
| Parking Space Total | 12 |
| Rental Equipment Type | Propane Tank |
| Structure | Deck, Shed |
Building
| Bathroom Total | 2 |
| Bedrooms Above Ground | 3 |
| Bedrooms Below Ground | 1 |
| Bedrooms Total | 4 |
| Age | 31 To 50 Years |
| Amenities | Fireplace(s) |
| Appliances | Water Heater, Water Softener, Dishwasher, Microwave, Stove, Wall Mounted Tv, Window Coverings, Refrigerator |
| Architectural Style | Raised Bungalow |
| Basement Development | Finished |
| Basement Type | Full (finished) |
| Construction Style Attachment | Detached |
| Cooling Type | Central Air Conditioning |
| Exterior Finish | Brick Facing, Vinyl Siding |
| Fire Protection | Smoke Detectors |
| Fireplace Present | Yes |
| Fireplace Total | 1 |
| Foundation Type | Block |
| Heating Fuel | Propane |
| Heating Type | Forced Air |
| Stories Total | 1 |
| Size Interior | 1,100 - 1,500 Ft2 |
| Type | House |
| Utility Water | Drilled Well |
Parking
| Detached Garage | |
| Garage |
Land
| Acreage | No |
| Land Amenities | Schools |
| Sewer | Septic System |
| Size Depth | 150 Ft |
| Size Frontage | 158 Ft ,9 In |
| Size Irregular | 158.8 X 150 Ft |
| Size Total Text | 158.8 X 150 Ft|1/2 - 1.99 Acres |
| Soil Type | Sand |
Rooms
| Level | Type | Length | Width | Dimensions |
|---|---|---|---|---|
| Lower Level | Office | 3.78 m | 3.66 m | 3.78 m x 3.66 m |
| Lower Level | Bathroom | 2.44 m | 2.4 m | 2.44 m x 2.4 m |
| Lower Level | Bedroom 4 | 3.84 m | 3.48 m | 3.84 m x 3.48 m |
| Lower Level | Laundry Room | 2.44 m | 3.08 m | 2.44 m x 3.08 m |
| Lower Level | Recreational, Games Room | 5.16 m | 8.73 m | 5.16 m x 8.73 m |
| Upper Level | Living Room | 4.41 m | 3.66 m | 4.41 m x 3.66 m |
| Upper Level | Dining Room | 3.52 m | 3.23 m | 3.52 m x 3.23 m |
| Upper Level | Kitchen | 3.37 m | 3.28 m | 3.37 m x 3.28 m |
| Upper Level | Bathroom | 3.37 m | 2.75 m | 3.37 m x 2.75 m |
| Upper Level | Primary Bedroom | 3.38 m | 3.67 m | 3.38 m x 3.67 m |
| Upper Level | Bedroom 2 | 3.37 m | 2.92 m | 3.37 m x 2.92 m |
| Upper Level | Bedroom 3 | 3.38 m | 2.9 m | 3.38 m x 2.9 m |
Utilities
| Cable | Available |
| Electricity | Installed |
https://www.realtor.ca/real-estate/28458438/1112-county-road-5-quinte-west-murray-ward-murray-ward
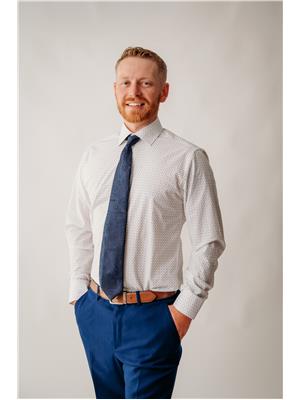
Salesperson
(866) 530-7737

(866) 530-7737

Salesperson
(613) 970-7653

(866) 530-7737
Contact Us
Contact us for more information


