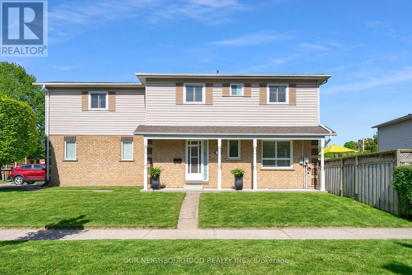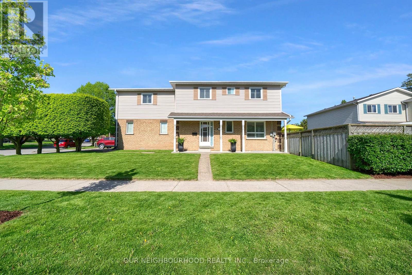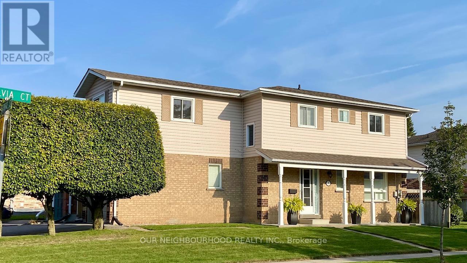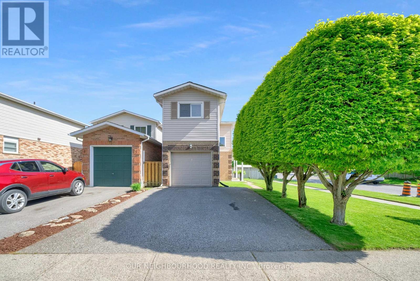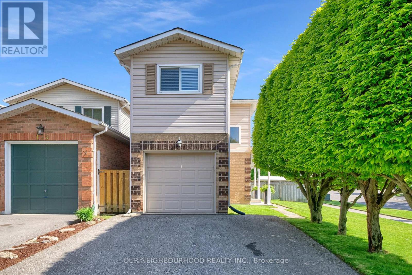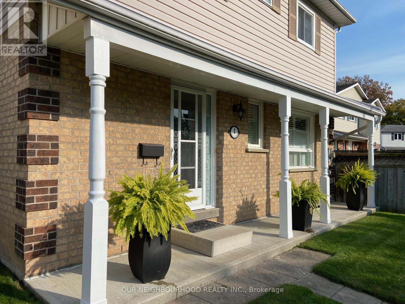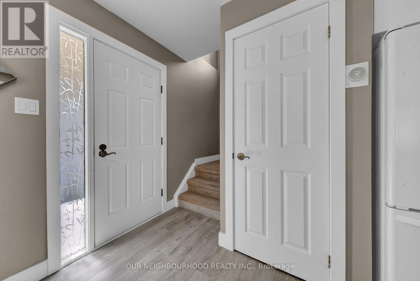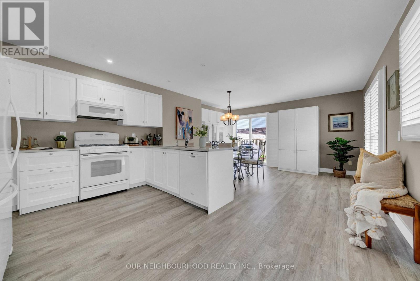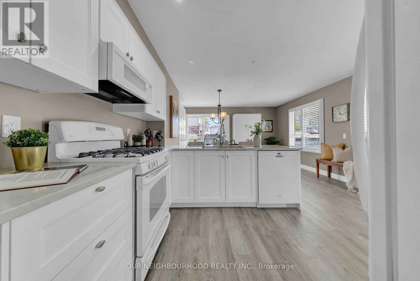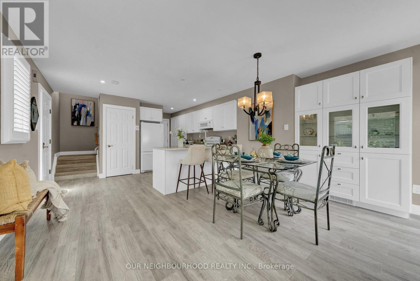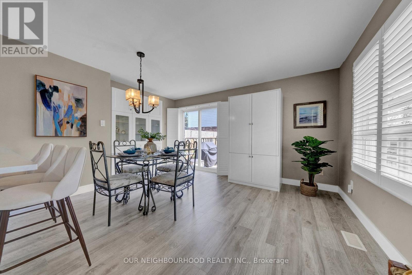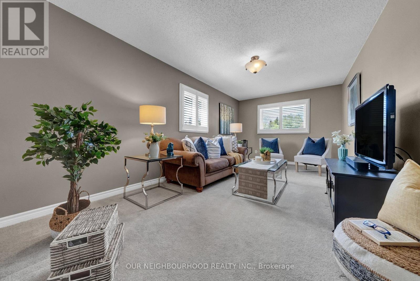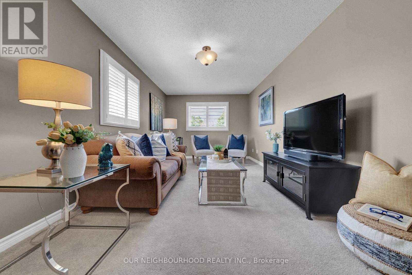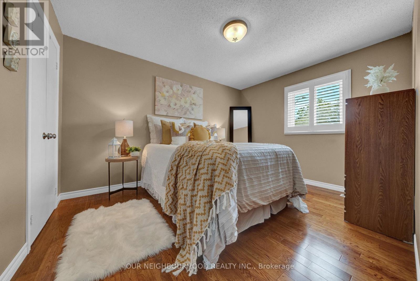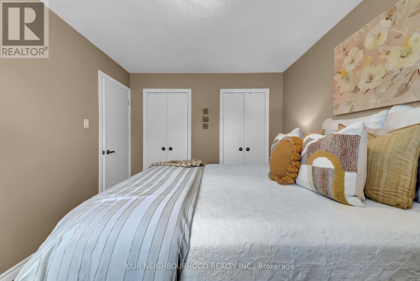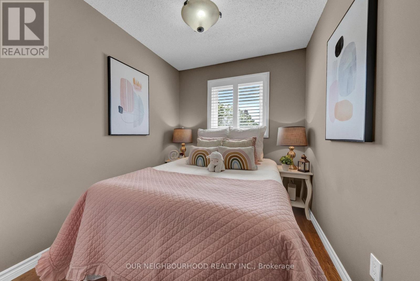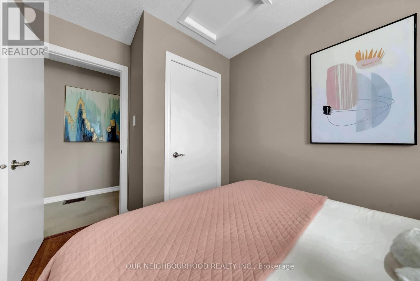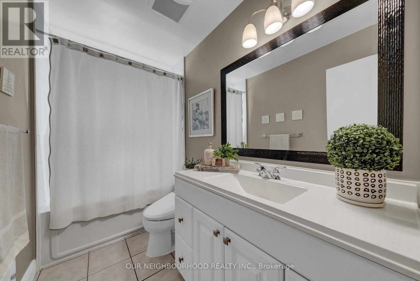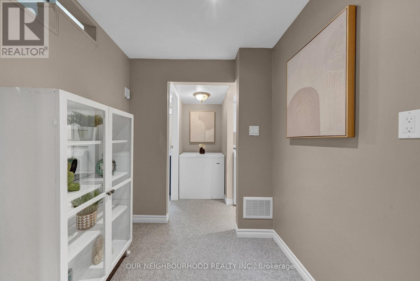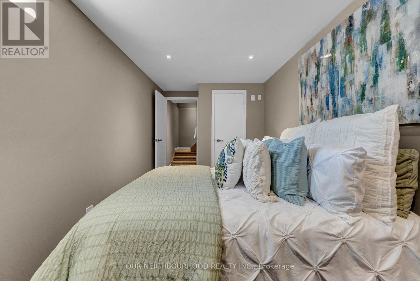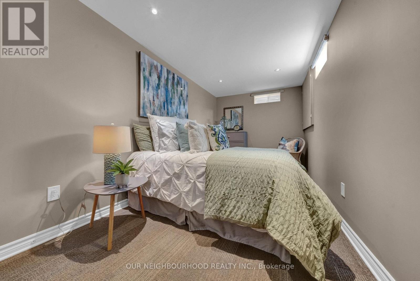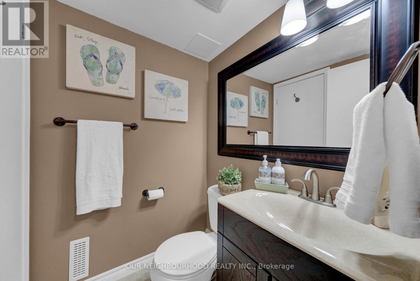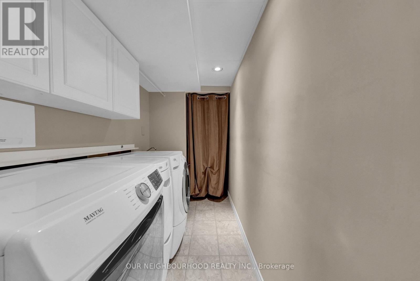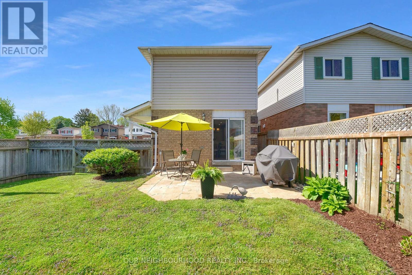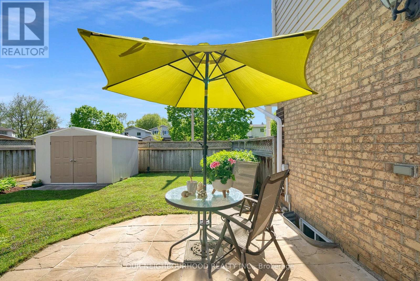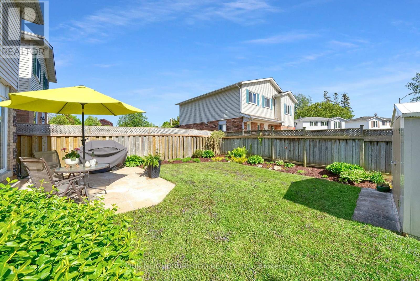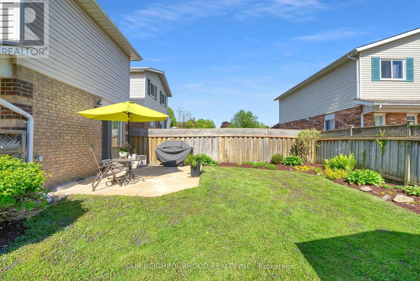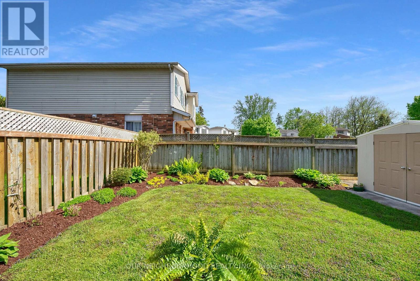 Karla Knows Quinte!
Karla Knows Quinte!1 Sylvia Court Clarington, Ontario L1B 1J4
$699,900
This immaculate home is the one you've been waiting for! The main floor boasts a beautifully renovated kitchen with sleek quartz countertops, pot lights, built-in cabinetry, a gas stove, over-the-range microwave, and a walkout to your private patio. California shutters - window treatments throughout. Enjoy a well manicured , fully fenced yard complete with lush perennials and a garden shed for extra outdoor storage. Upstairs, you'll find a bright family room, two comfortable bedrooms with hardwood flooring, and a 4-piece bath. The finished basement offers additional living space, including a third bedroom, perfect for an office or sitting room, a 2-piece bathroom, and a dedicated laundry area. Ideally located just steps from all the amenities and everything the quaint Village of Newcastle has to offer, including charming shops, grocery stores, and a variety of restaurants. Just minutes away are the 401, 407, 115 and great biking and hiking trails down by the Lake! This neighbourhood offers an abundance of amenities for residents of all ages. Enjoy access to the Newcastle Community Centre and a modern recreational complex featuring a swimming pool with an amusement slide, a fully equipped gymnasium, a skateboard park, tennis and pickleball courts, and a ball diamond. Outdoor enthusiasts will also appreciate the nearby dog park and scenic 18-hole golf course. The area is home to a hockey arena, local museum, and public library, providing a rich blend of recreation and culture. The Port of Newcastle Marina offers beautiful waterfront views and boating opportunities, while the charming downtown hosts a seasonal farmers market - perfect for enjoying fresh local produce and handmade goods. This move-in ready home blends comfort, style, and convenience in a welcoming community setting. ** This is a linked property.** (id:47564)
Property Details
| MLS® Number | E12216222 |
| Property Type | Single Family |
| Community Name | Newcastle |
| Amenities Near By | Schools |
| Community Features | Community Centre |
| Features | Irregular Lot Size |
| Parking Space Total | 3 |
| Structure | Shed |
Building
| Bathroom Total | 2 |
| Bedrooms Above Ground | 2 |
| Bedrooms Below Ground | 1 |
| Bedrooms Total | 3 |
| Age | 31 To 50 Years |
| Appliances | Water Heater, Blinds, Dishwasher, Dryer, Freezer, Microwave, Stove, Washer, Window Coverings, Refrigerator |
| Basement Development | Finished |
| Basement Type | N/a (finished) |
| Construction Style Attachment | Detached |
| Cooling Type | Central Air Conditioning |
| Exterior Finish | Brick, Vinyl Siding |
| Flooring Type | Laminate, Hardwood, Carpeted |
| Foundation Type | Poured Concrete |
| Half Bath Total | 1 |
| Heating Fuel | Natural Gas |
| Heating Type | Forced Air |
| Stories Total | 2 |
| Size Interior | 1,100 - 1,500 Ft2 |
| Type | House |
| Utility Water | Municipal Water |
Parking
| Attached Garage | |
| Garage |
Land
| Acreage | No |
| Fence Type | Fenced Yard |
| Land Amenities | Schools |
| Sewer | Sanitary Sewer |
| Size Depth | 100 Ft ,4 In |
| Size Frontage | 34 Ft ,2 In |
| Size Irregular | 34.2 X 100.4 Ft |
| Size Total Text | 34.2 X 100.4 Ft |
| Zoning Description | Residential |
Rooms
| Level | Type | Length | Width | Dimensions |
|---|---|---|---|---|
| Second Level | Family Room | 5.81 m | 3.15 m | 5.81 m x 3.15 m |
| Second Level | Primary Bedroom | 3.93 m | 3.04 m | 3.93 m x 3.04 m |
| Second Level | Bedroom 2 | 3.36 m | 2.3 m | 3.36 m x 2.3 m |
| Basement | Bedroom 3 | 4.9 m | 2.38 m | 4.9 m x 2.38 m |
| Main Level | Kitchen | 4.41 m | 3.5 m | 4.41 m x 3.5 m |
| Main Level | Dining Room | 4.44 m | 3.64 m | 4.44 m x 3.64 m |
Utilities
| Cable | Installed |
| Electricity | Installed |
| Sewer | Installed |
https://www.realtor.ca/real-estate/28458655/1-sylvia-court-clarington-newcastle-newcastle


286 King St W Unit: 101
Oshawa, Ontario L1J 2J9
(905) 723-5353
(905) 723-5357
www.onri.ca/
Contact Us
Contact us for more information


