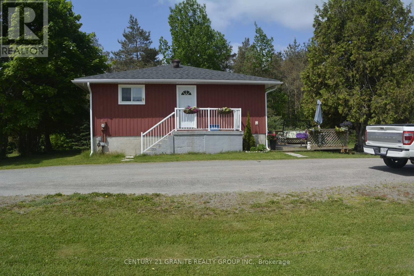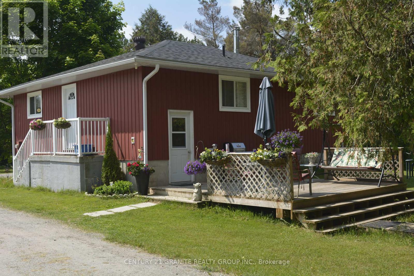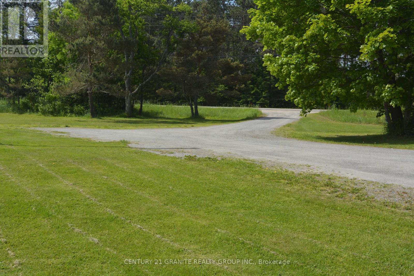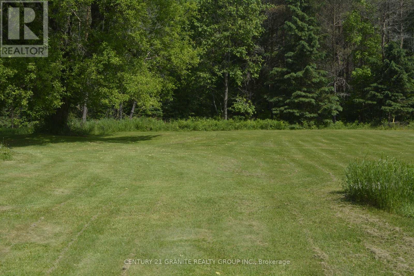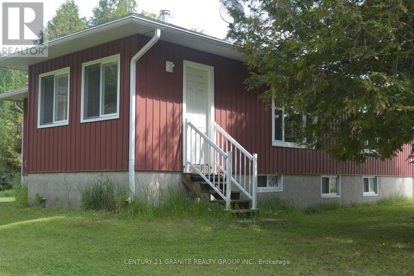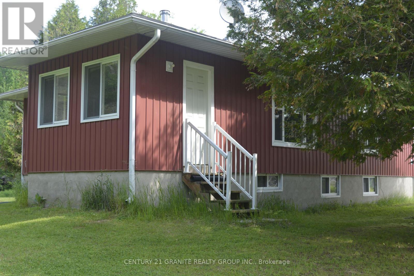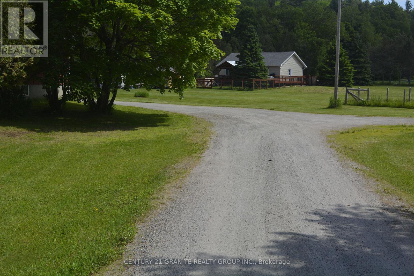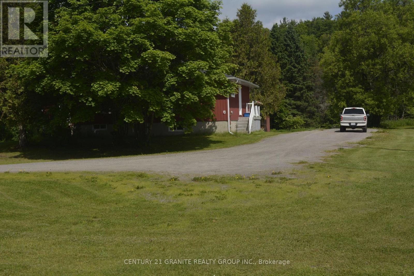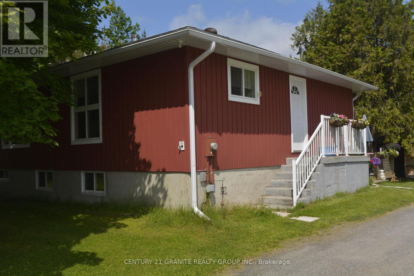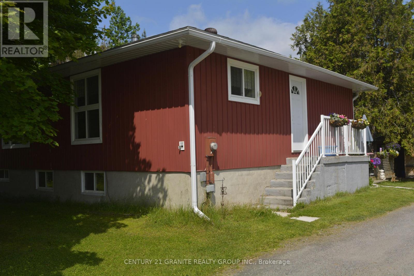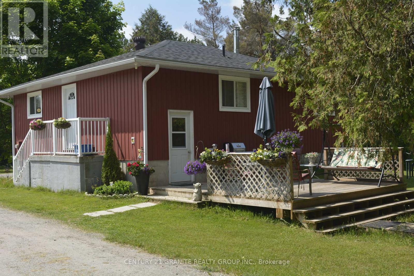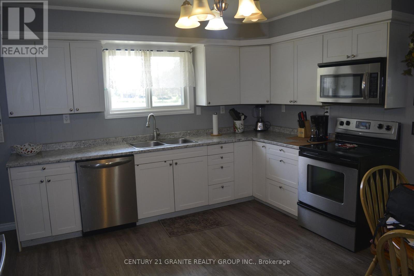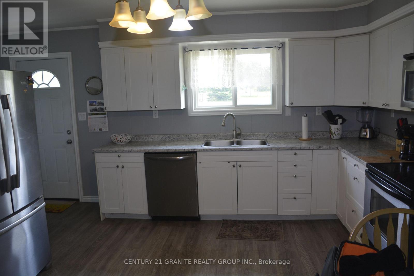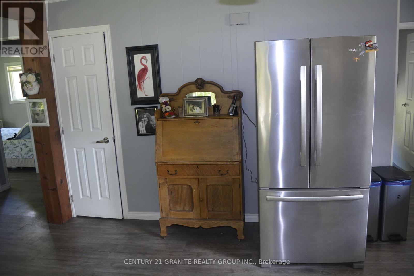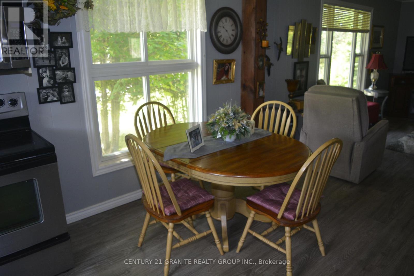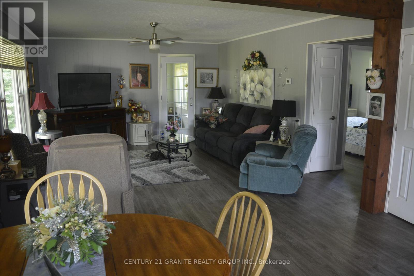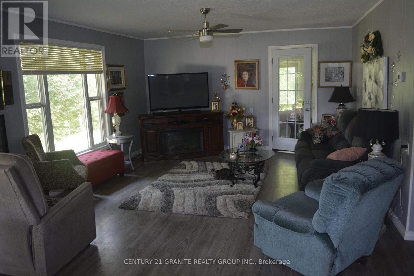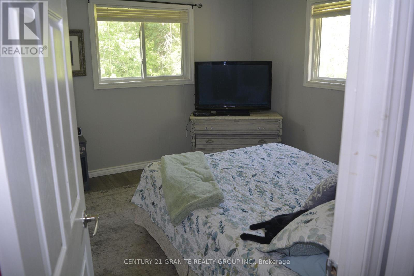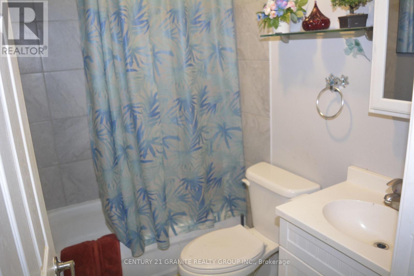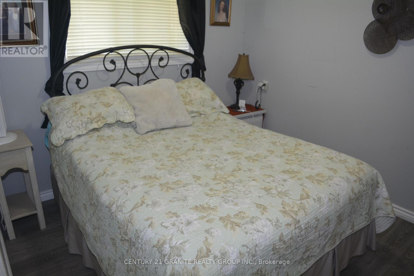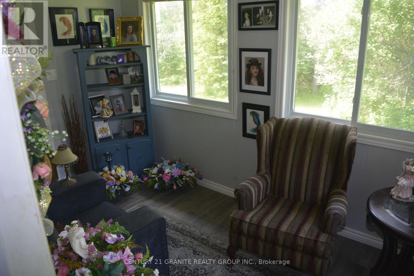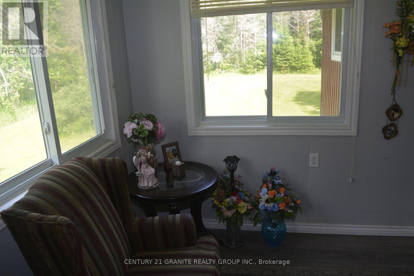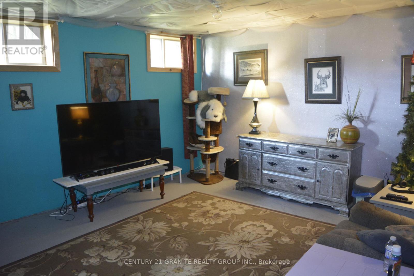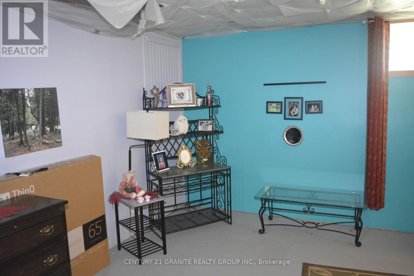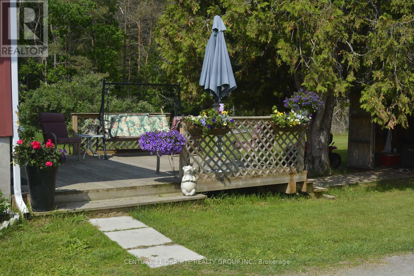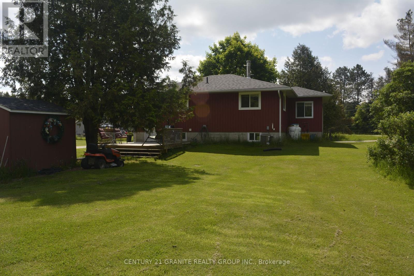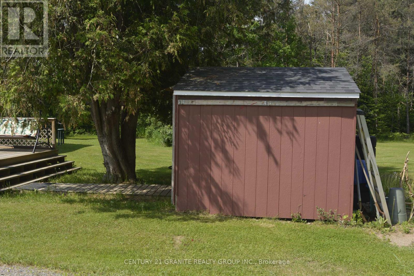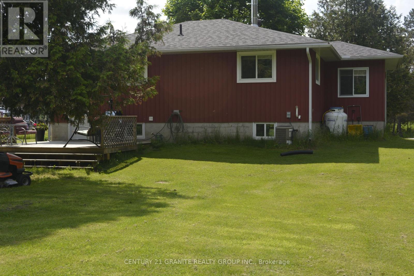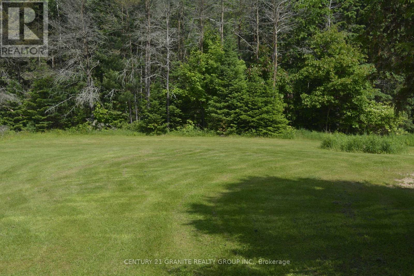 Karla Knows Quinte!
Karla Knows Quinte!671 Hastings Street N Bancroft, Ontario K0L 1C0
$525,000
Charming Income Property in Prime Location-Turnkey Investment Opportunity! Welcome to this well-maintained bungalow featuring a 2+1 bedroom, 1 bathroom layout in a highly desirable area close to all amenities. Perfect for investors or those looking to enter the market, this home is currently tenanted with reliable, long term tenants, providing immediate income potential. Inside, you'll find an eat-in kitchen that flows seamlessly into the main living space, plus a cozy sun porch ideal for morning coffee or afternoon reading. The home sits on a large, level lot offering both privacy and space, complete with a nice back deck and garden shed-perfect for entertaining or quiet relaxation. The lower level features a spacious open area, ready to be finished to your taste- whether for additional living space, a rental suite, or a recreation area. Comfort is ensured year round with a forced air propane furnace and central air conditioning. Don't miss this chance to own a solid income-generating property in a great location. Whether you're looking to invest or live and rent, this home offers flexibility, comfort and long -term value. Book your private showing today (id:47564)
Property Details
| MLS® Number | X12216604 |
| Property Type | Single Family |
| Amenities Near By | Hospital, Schools |
| Community Features | School Bus |
| Features | Flat Site, Dry, Level |
| Parking Space Total | 6 |
| Structure | Deck, Shed |
Building
| Bathroom Total | 1 |
| Bedrooms Above Ground | 2 |
| Bedrooms Below Ground | 1 |
| Bedrooms Total | 3 |
| Age | 31 To 50 Years |
| Appliances | Water Heater, Dishwasher, Dryer, Microwave, Stove, Washer, Refrigerator |
| Architectural Style | Bungalow |
| Basement Development | Partially Finished |
| Basement Type | Full (partially Finished) |
| Construction Style Attachment | Detached |
| Cooling Type | Central Air Conditioning |
| Exterior Finish | Vinyl Siding |
| Fire Protection | Smoke Detectors |
| Foundation Type | Block |
| Heating Fuel | Propane |
| Heating Type | Forced Air |
| Stories Total | 1 |
| Size Interior | 700 - 1,100 Ft2 |
| Type | House |
| Utility Water | Drilled Well |
Parking
| No Garage |
Land
| Acreage | No |
| Land Amenities | Hospital, Schools |
| Sewer | Septic System |
| Size Depth | 258 Ft ,9 In |
| Size Frontage | 391 Ft ,6 In |
| Size Irregular | 391.5 X 258.8 Ft ; Triangle Shape |
| Size Total Text | 391.5 X 258.8 Ft ; Triangle Shape|1/2 - 1.99 Acres |
| Zoning Description | Res |
Rooms
| Level | Type | Length | Width | Dimensions |
|---|---|---|---|---|
| Lower Level | Bedroom 3 | 3.45 m | 2.43 m | 3.45 m x 2.43 m |
| Lower Level | Recreational, Games Room | 7.89 m | 9.6 m | 7.89 m x 9.6 m |
| Lower Level | Other | 3.25 m | 2.13 m | 3.25 m x 2.13 m |
| Main Level | Family Room | 5.25 m | 4.19 m | 5.25 m x 4.19 m |
| Main Level | Kitchen | 4.77 m | 4.19 m | 4.77 m x 4.19 m |
| Main Level | Bathroom | 2.39 m | 1.52 m | 2.39 m x 1.52 m |
| Main Level | Primary Bedroom | 3.32 m | 2.74 m | 3.32 m x 2.74 m |
| Main Level | Bedroom 2 | 3.73 m | 3.32 m | 3.73 m x 3.32 m |
Utilities
| Electricity | Installed |
| Wireless | Available |
| Electricity Connected | Connected |
| Telephone | Nearby |
https://www.realtor.ca/real-estate/28459567/671-hastings-street-n-bancroft
Salesperson
(613) 334-9266

2 Hastings Street North Unit: 2
Bancroft, Ontario K0K 1C1
(613) 332-5500
(613) 332-3737
Contact Us
Contact us for more information


