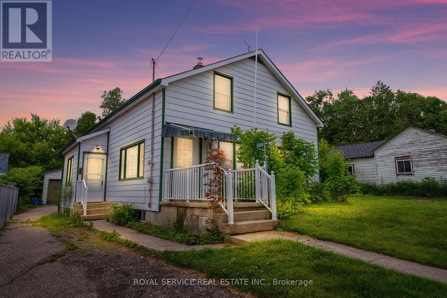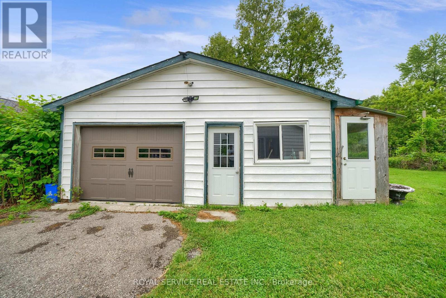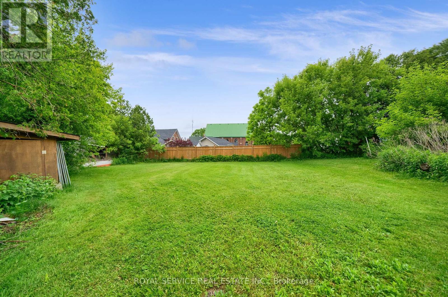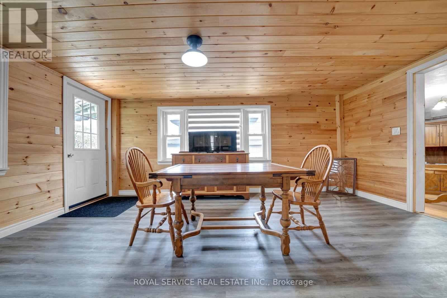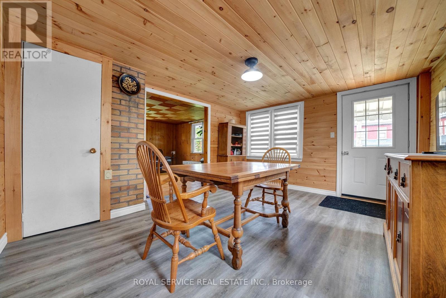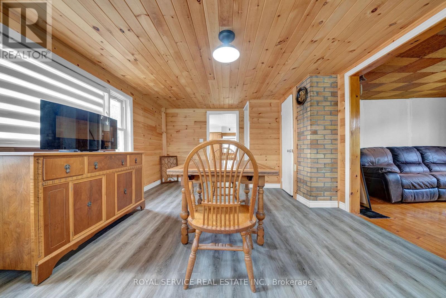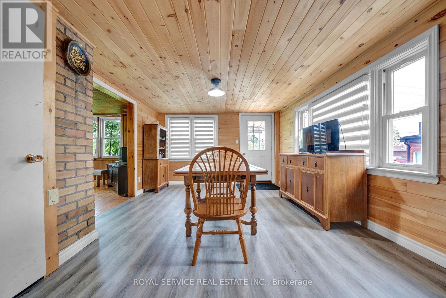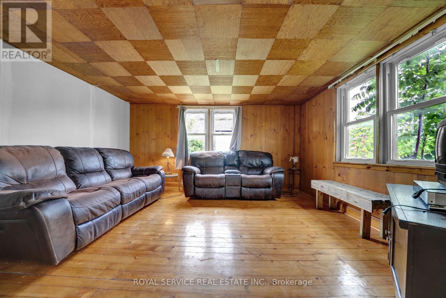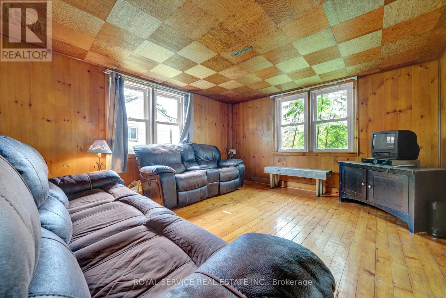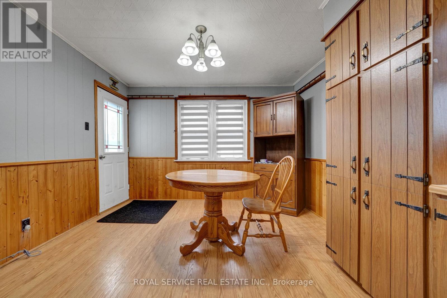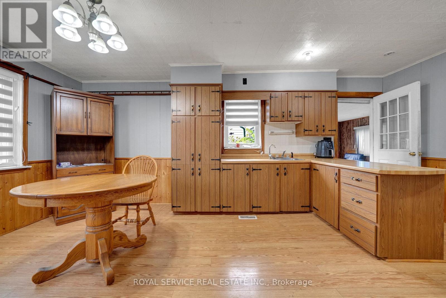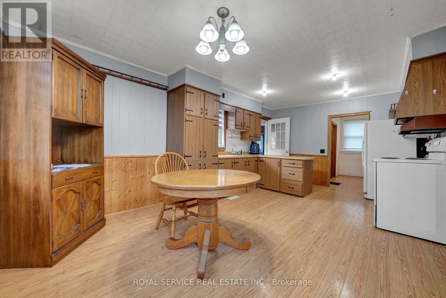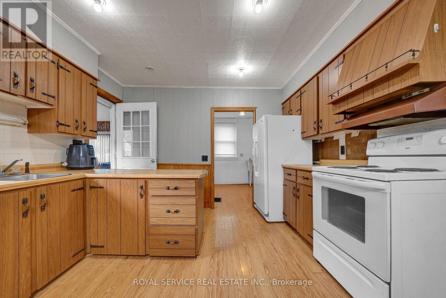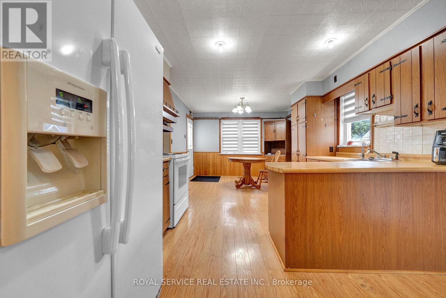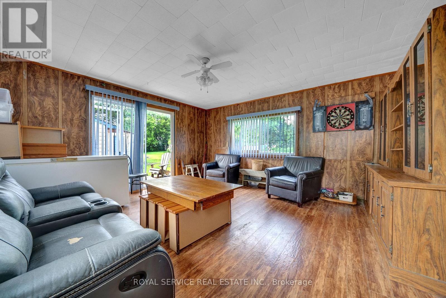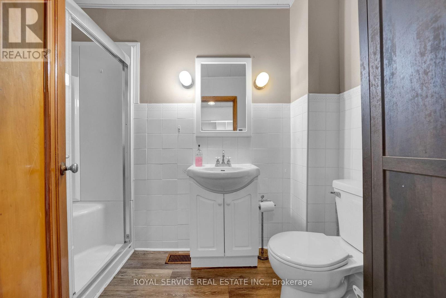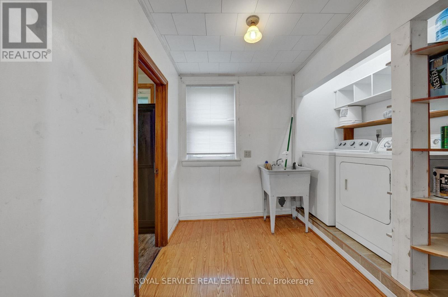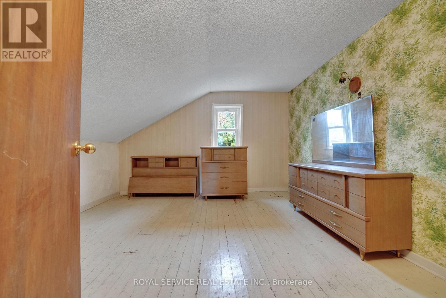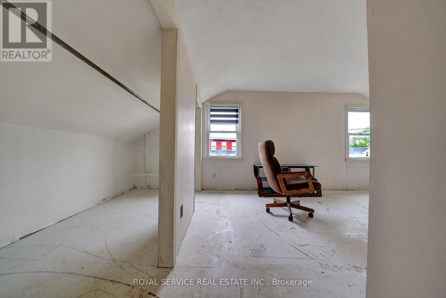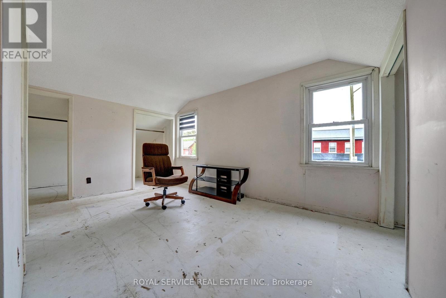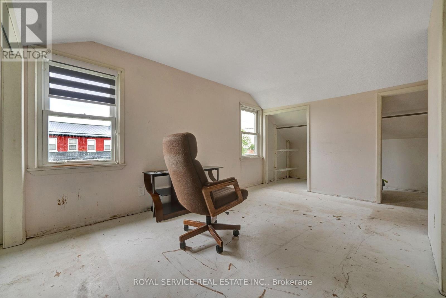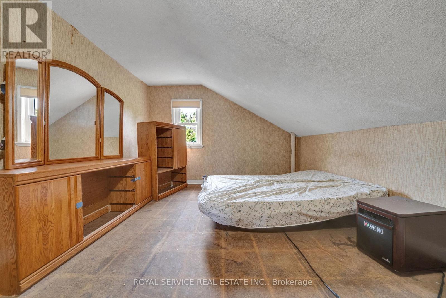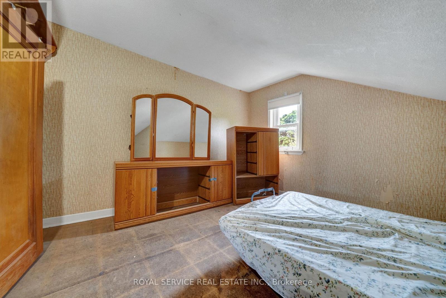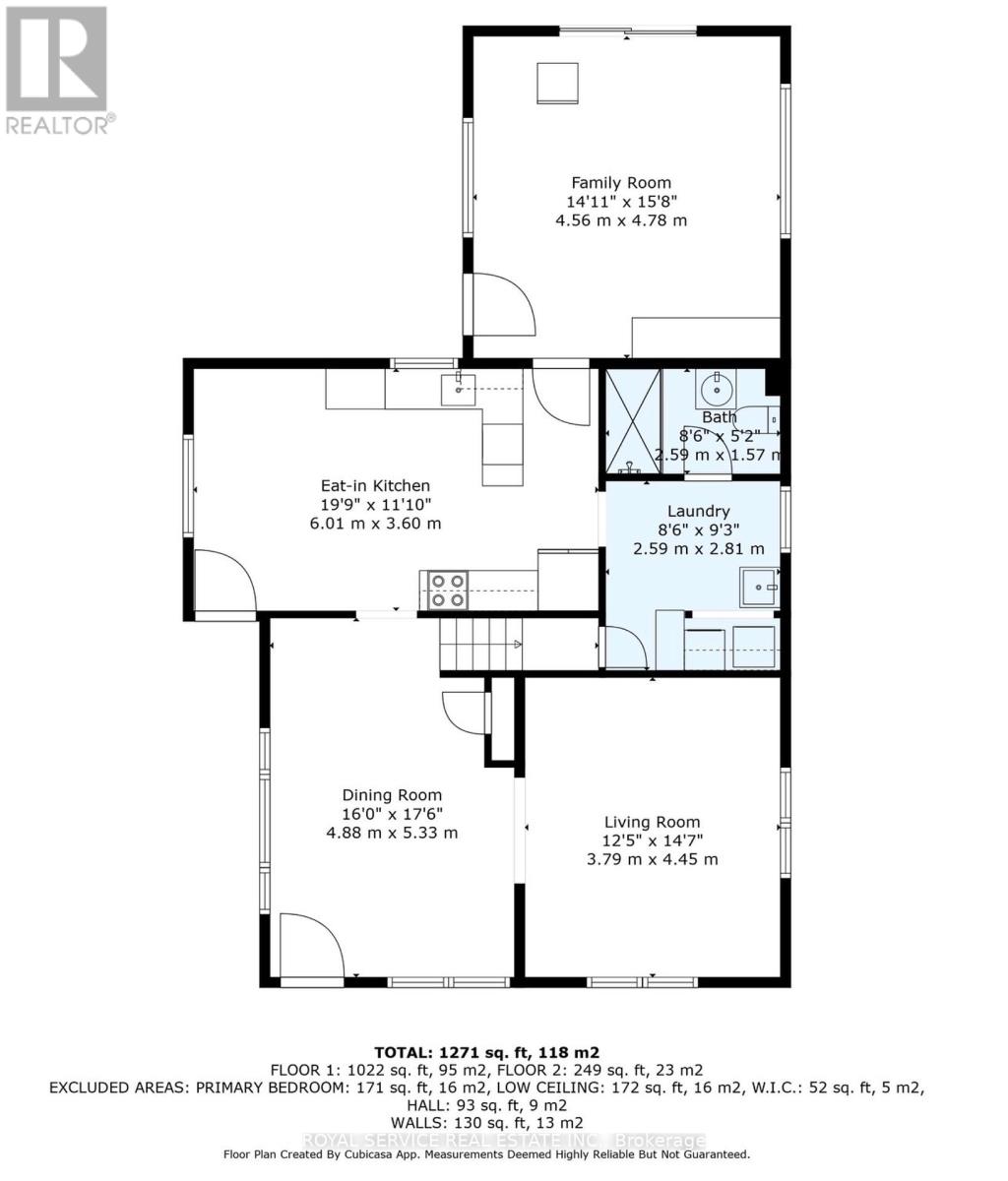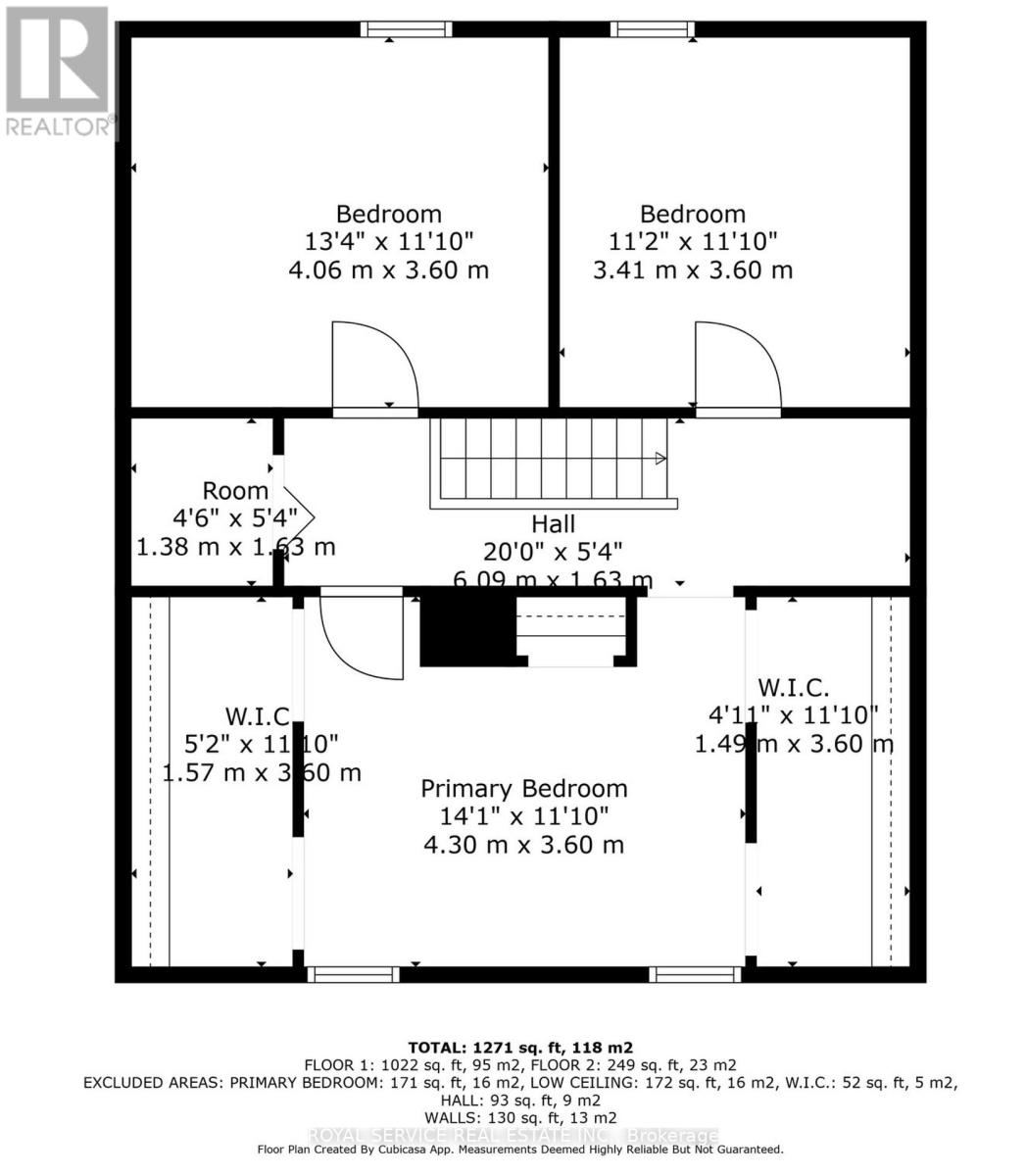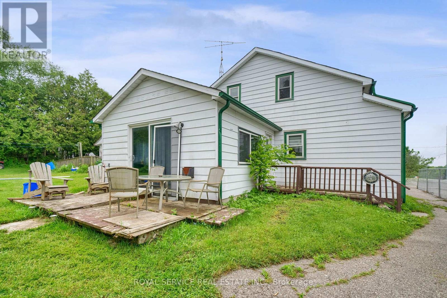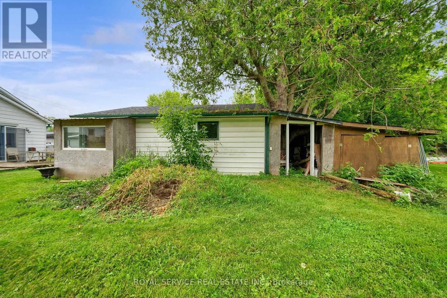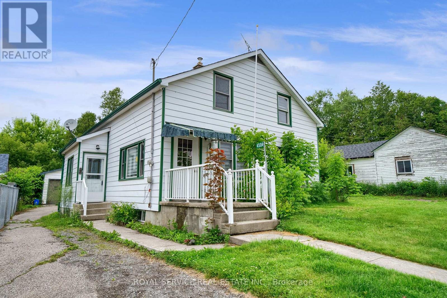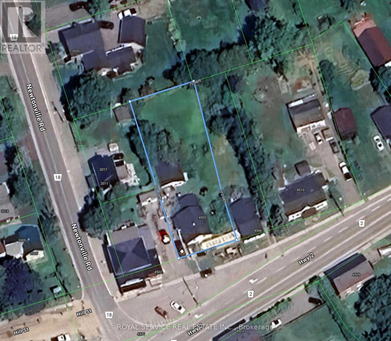 Karla Knows Quinte!
Karla Knows Quinte!4504 Hwy 2 Highway Clarington, Ontario L0A 1J0
$575,000
Opportunity Knocks in the Heart of Newtonville! This detached century home sits on an impressive 64 x 171 ft lot, right in the village core steps to the park, close to commuter routes, and within reach of all the conveniences of town. Ready for your vision, this property is a rare chance to get into the market with land, privacy, and potential.The main floor offers a front living room with vintage wood paneling and plank floors, a spacious eat-in kitchen with side entry, and a family room with walk-out to the backyard. A 3-piece bathroom and laundry room complete the main level. Upstairs, the space is stripped to the subfloor and awaits your finishing touches an ideal blank slate for renovators or investors.Outside, the detached 1.5-car garage with workshop is tucked behind a shared driveway currently fenced by the neighbouring commercial property, limiting vehicle access. Still, the expansive backyard offers loads of storage space, including a unique outbuilding constructed around a mature tree and an older chicken coop attached to the garage.Natural gas heat, central air, town water, and septic system. Offered in its current condition to reflect the opportunity for improvement.Whether you're a first-time buyer ready to roll up your sleeves or an investor looking for your next project, this one is worth a look. (id:47564)
Property Details
| MLS® Number | E12217900 |
| Property Type | Single Family |
| Community Name | Rural Clarington |
| Amenities Near By | Park |
| Community Features | Community Centre, School Bus |
| Features | Level Lot |
| Parking Space Total | 1 |
| Structure | Outbuilding |
Building
| Bathroom Total | 1 |
| Bedrooms Above Ground | 3 |
| Bedrooms Total | 3 |
| Age | 100+ Years |
| Appliances | Central Vacuum, Dryer, Garage Door Opener, Water Heater, Stove, Refrigerator |
| Basement Development | Unfinished |
| Basement Type | Partial (unfinished) |
| Construction Style Attachment | Detached |
| Cooling Type | Central Air Conditioning |
| Exterior Finish | Steel |
| Flooring Type | Wood |
| Foundation Type | Stone |
| Heating Fuel | Natural Gas |
| Heating Type | Forced Air |
| Stories Total | 2 |
| Size Interior | 1,500 - 2,000 Ft2 |
| Type | House |
| Utility Water | Municipal Water |
Parking
| Attached Garage | |
| Garage |
Land
| Acreage | No |
| Land Amenities | Park |
| Sewer | Septic System |
| Size Depth | 171 Ft ,9 In |
| Size Frontage | 64 Ft ,1 In |
| Size Irregular | 64.1 X 171.8 Ft |
| Size Total Text | 64.1 X 171.8 Ft |
Rooms
| Level | Type | Length | Width | Dimensions |
|---|---|---|---|---|
| Second Level | Primary Bedroom | 4.3 m | 3.6 m | 4.3 m x 3.6 m |
| Second Level | Bedroom 2 | 4.06 m | 3.6 m | 4.06 m x 3.6 m |
| Second Level | Bedroom 3 | 3.41 m | 3.6 m | 3.41 m x 3.6 m |
| Main Level | Living Room | 3.79 m | 4.45 m | 3.79 m x 4.45 m |
| Main Level | Dining Room | 4.88 m | 5.33 m | 4.88 m x 5.33 m |
| Main Level | Kitchen | 6.01 m | 3.6 m | 6.01 m x 3.6 m |
| Main Level | Family Room | 4.56 m | 4.78 m | 4.56 m x 4.78 m |
| Main Level | Laundry Room | 2.59 m | 2.81 m | 2.59 m x 2.81 m |
Utilities
| Cable | Available |
| Electricity | Installed |
| Wireless | Available |
| Natural Gas Available | Available |
https://www.realtor.ca/real-estate/28462990/4504-hwy-2-highway-clarington-rural-clarington

5 Silver Street
Bowmanville, Ontario L1C 3C2
(905) 697-1900
(905) 697-1927
www.royalservice.ca/
Contact Us
Contact us for more information


