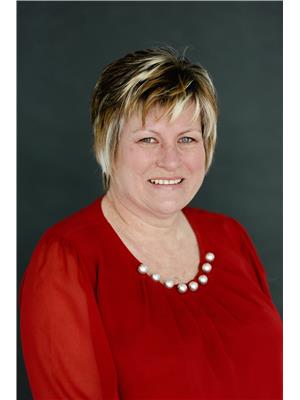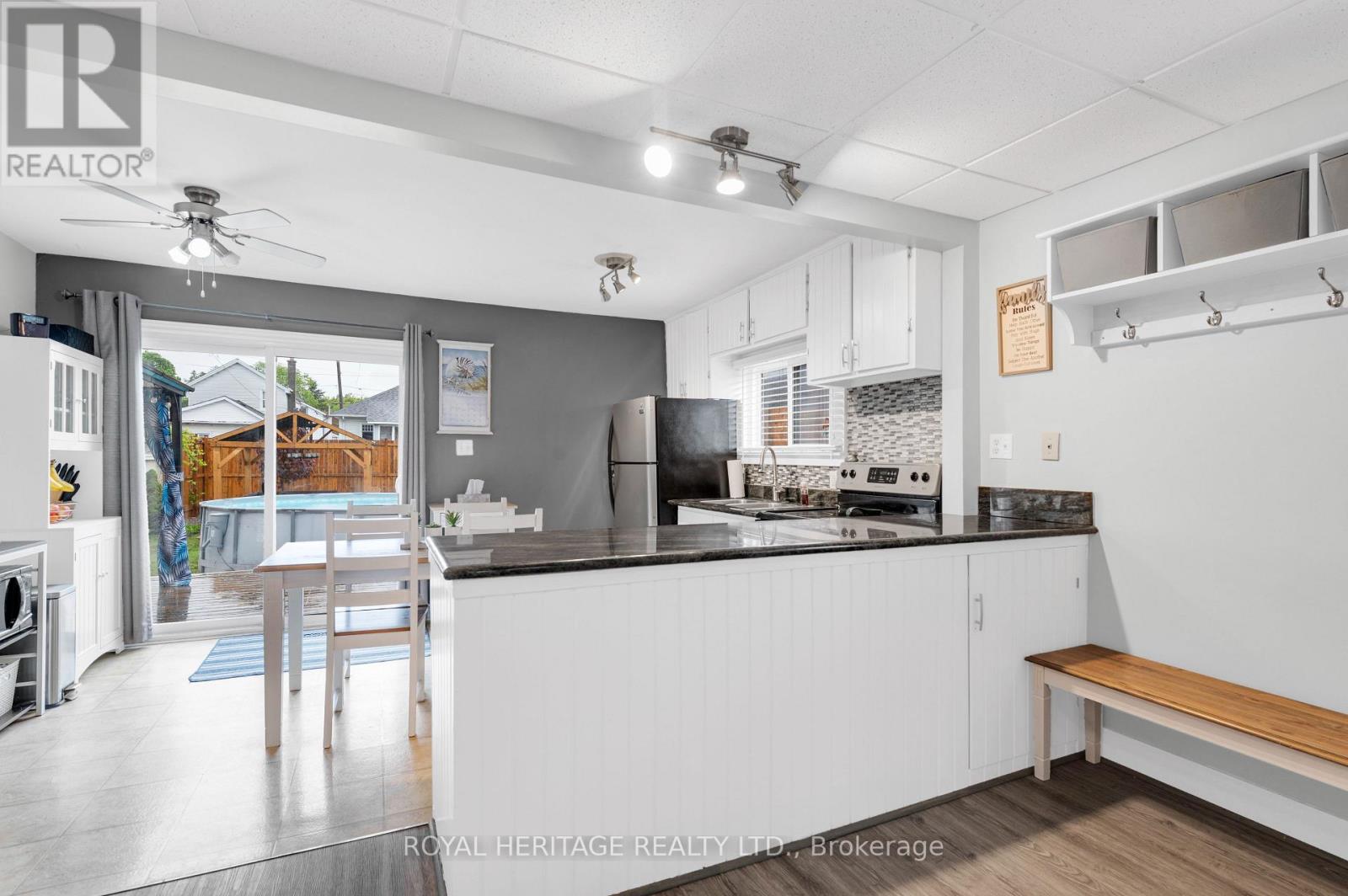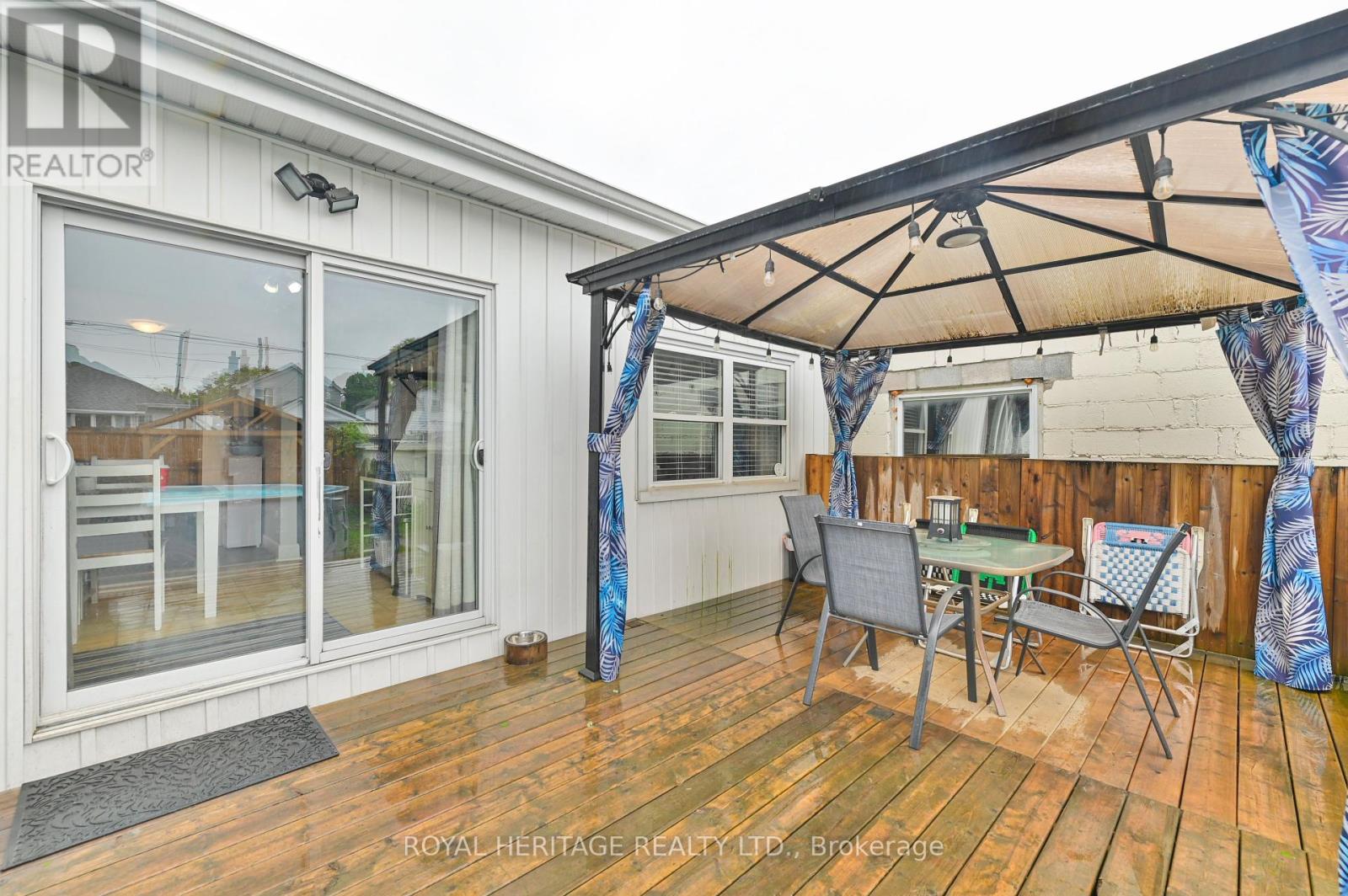 Karla Knows Quinte!
Karla Knows Quinte!108 Everett Street Belleville, Ontario K8P 3K6
$400,000
Charming 1.5-Storey Home with a Backyard Oasis Central Belleville. Welcome to your perfect first home! Located in central Belleville, this 1.5-storey gem offers 1,211 sq ft of comfortable living space with a layout that s both functional and inviting. The main floor features a spacious primary bedroom, a large living room perfect for relaxing or entertaining, and a bright office/den ideal for remote work or a cozy reading nook. Upstairs, you'll find two additional bedrooms and a full 4-piece bathroom, making this a great fit for families or guests. Step outside to your Cadillac backyard-a private, fully fenced retreat designed for fun and relaxation. Unwind in the hot tub, cool off in the above-ground pool, or host unforgettable get-togethers on the beautiful deck. A second deck with a gazebo adds even more outdoor living space, and the garden shed keeps everything organized. Whether you're raising kids, spoiling pets, or entertaining friends, this home checks all the boxes. Don't miss your chance to own this centrally located gem. (id:47564)
Property Details
| MLS® Number | X12218600 |
| Property Type | Single Family |
| Community Name | Belleville Ward |
| Amenities Near By | Hospital, Park, Public Transit, Schools |
| Community Features | School Bus |
| Equipment Type | Water Heater |
| Features | Irregular Lot Size, Flat Site, Level |
| Parking Space Total | 3 |
| Pool Type | Above Ground Pool |
| Rental Equipment Type | Water Heater |
| Structure | Deck, Shed |
| View Type | City View |
Building
| Bathroom Total | 1 |
| Bedrooms Above Ground | 1 |
| Bedrooms Below Ground | 2 |
| Bedrooms Total | 3 |
| Age | 51 To 99 Years |
| Appliances | Hot Tub, Water Treatment, Water Meter, Stove, Refrigerator |
| Basement Development | Unfinished |
| Basement Type | Full (unfinished) |
| Construction Style Attachment | Detached |
| Cooling Type | Central Air Conditioning |
| Exterior Finish | Vinyl Siding |
| Fire Protection | Smoke Detectors |
| Foundation Type | Stone |
| Heating Fuel | Natural Gas |
| Heating Type | Forced Air |
| Stories Total | 2 |
| Size Interior | 1,100 - 1,500 Ft2 |
| Type | House |
| Utility Water | Municipal Water |
Parking
| No Garage |
Land
| Acreage | No |
| Fence Type | Fully Fenced, Fenced Yard |
| Land Amenities | Hospital, Park, Public Transit, Schools |
| Sewer | Sanitary Sewer |
| Size Depth | 100 Ft |
| Size Frontage | 49 Ft ,1 In |
| Size Irregular | 49.1 X 100 Ft ; Lot Measurements Irregular 104x48x41x62 |
| Size Total Text | 49.1 X 100 Ft ; Lot Measurements Irregular 104x48x41x62 |
| Zoning Description | R4 |
Rooms
| Level | Type | Length | Width | Dimensions |
|---|---|---|---|---|
| Second Level | Bedroom | 3.6 m | 3.54 m | 3.6 m x 3.54 m |
| Second Level | Bedroom | 4.17 m | 2.71 m | 4.17 m x 2.71 m |
| Second Level | Bathroom | 3.09 m | 1.75 m | 3.09 m x 1.75 m |
| Main Level | Foyer | 1.22 m | 1.52 m | 1.22 m x 1.52 m |
| Main Level | Living Room | 5.62 m | 3.17 m | 5.62 m x 3.17 m |
| Main Level | Kitchen | 4.43 m | 2.86 m | 4.43 m x 2.86 m |
| Main Level | Primary Bedroom | 2.92 m | 2.66 m | 2.92 m x 2.66 m |
| Main Level | Office | 3.14 m | 2.75 m | 3.14 m x 2.75 m |
Utilities
| Cable | Available |
| Electricity | Installed |
| Sewer | Installed |

Salesperson
(613) 243-9659
polanandcompany.ca/
www.facebook.com/PolanandCo
www.twitter.com/QUINTEHOMES4SAL

Contact Us
Contact us for more information





































