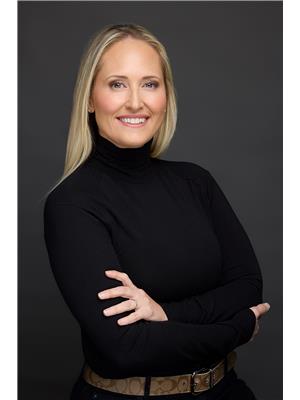 Karla Knows Quinte!
Karla Knows Quinte!2 Stonegate Crescent Quinte West, Ontario K0K 2C0
$639,900
Welcome to this beautifully upgraded 3-bedroom, 3-bathroom home that feels like new, offering comfort, style, and space throughout. Located in an established subdivision just a short walk to a 1.5-acre park with a play structure, this home features an open-concept kitchen with new quartz countertops, ample cabinetry, white tile backsplash, under-cabinet lighting, stainless steel appliances, and a large functional island flowing into the dining area with new flooring. The main level includes two spacious bedrooms with updated vinyl plank flooring, main floor laundry, and a primary suite with a walk-in closet and a bright 4-piece ensuite. The lower level offers a large rec room with a natural gas fireplace, a third bedroom, a full bathroom, and a versatile den/flex room perfect for a home office, gym, or hobby space. Fresh paint throughout enhances the clean, modern feel. Step outside to enjoy a multi-tiered deck with a gazebo, string lights, and a fully fenced backyard with a wide gate for boat or trailer access. Added highlights include a fully insulated double garage 20' x 23', bright vaulted-ceiling foyer with new flooring, attractive newer fencing, newer natural gas furnace - central air unit and hot water tank, updated R-60 attic insulation, and a large shed. This home is close to all amenities, walking distance to the Trent River trail, splashpad, parks, and downtown, and under 10 minutes to Hwy 401 and only 15 minutes to CFB Trenton and Bellevilles Quinte Mall. Situated in a sought-after community of families, professionals, and retirees, this turn-key home offers the best of modern living in a prime location. (id:47564)
Property Details
| MLS® Number | X12219581 |
| Property Type | Single Family |
| Community Name | Frankford Ward |
| Amenities Near By | Beach, Park |
| Community Features | School Bus |
| Equipment Type | Water Heater |
| Features | Flat Site, Sump Pump |
| Parking Space Total | 6 |
| Rental Equipment Type | Water Heater |
| Structure | Deck, Shed |
Building
| Bathroom Total | 3 |
| Bedrooms Above Ground | 2 |
| Bedrooms Below Ground | 1 |
| Bedrooms Total | 3 |
| Amenities | Fireplace(s) |
| Appliances | Water Softener, Central Vacuum, Dishwasher, Dryer, Furniture, Microwave, Stove, Washer, Window Coverings, Refrigerator |
| Architectural Style | Bungalow |
| Basement Development | Finished |
| Basement Type | Full (finished) |
| Construction Style Attachment | Detached |
| Cooling Type | Central Air Conditioning |
| Exterior Finish | Brick, Vinyl Siding |
| Fireplace Present | Yes |
| Fireplace Total | 1 |
| Foundation Type | Poured Concrete |
| Heating Fuel | Natural Gas |
| Heating Type | Forced Air |
| Stories Total | 1 |
| Size Interior | 1,100 - 1,500 Ft2 |
| Type | House |
| Utility Water | Municipal Water |
Parking
| Attached Garage | |
| Garage |
Land
| Acreage | No |
| Fence Type | Fenced Yard |
| Land Amenities | Beach, Park |
| Sewer | Sanitary Sewer |
| Size Depth | 118 Ft ,1 In |
| Size Frontage | 66 Ft ,4 In |
| Size Irregular | 66.4 X 118.1 Ft |
| Size Total Text | 66.4 X 118.1 Ft |
| Surface Water | River/stream |
Rooms
| Level | Type | Length | Width | Dimensions |
|---|---|---|---|---|
| Basement | Bedroom | 4.06 m | 3.95 m | 4.06 m x 3.95 m |
| Basement | Den | 2.27 m | 3.99 m | 2.27 m x 3.99 m |
| Basement | Recreational, Games Room | 6.15 m | 8.52 m | 6.15 m x 8.52 m |
| Basement | Bathroom | 1.54 m | 2.8 m | 1.54 m x 2.8 m |
| Basement | Utility Room | 4.7 m | 4.06 m | 4.7 m x 4.06 m |
| Main Level | Foyer | 1.27 m | 3.38 m | 1.27 m x 3.38 m |
| Main Level | Kitchen | 3.52 m | 3.16 m | 3.52 m x 3.16 m |
| Main Level | Dining Room | 3.52 m | 2.93 m | 3.52 m x 2.93 m |
| Main Level | Primary Bedroom | 3.79 m | 3.93 m | 3.79 m x 3.93 m |
| Main Level | Bedroom | 3.79 m | 3.89 m | 3.79 m x 3.89 m |
| Main Level | Bathroom | 1.53 m | 2.62 m | 1.53 m x 2.62 m |
| Main Level | Bathroom | 3.77 m | 1.53 m | 3.77 m x 1.53 m |

Broker
(613) 394-4837
(613) 243-0037
www.christinasellsquinte.com/
www.facebook.com/profile.php?id=61551254724811
www.instagram.com/christina.charbonneau.broker/

(613) 394-4837
(613) 394-2897
Contact Us
Contact us for more information





















































