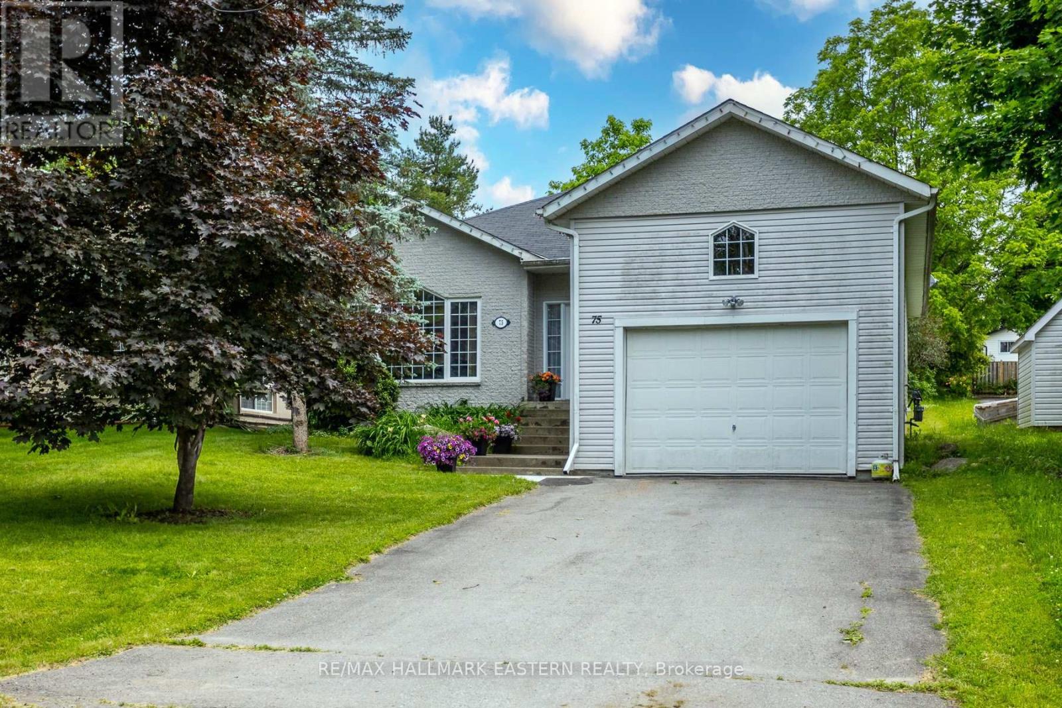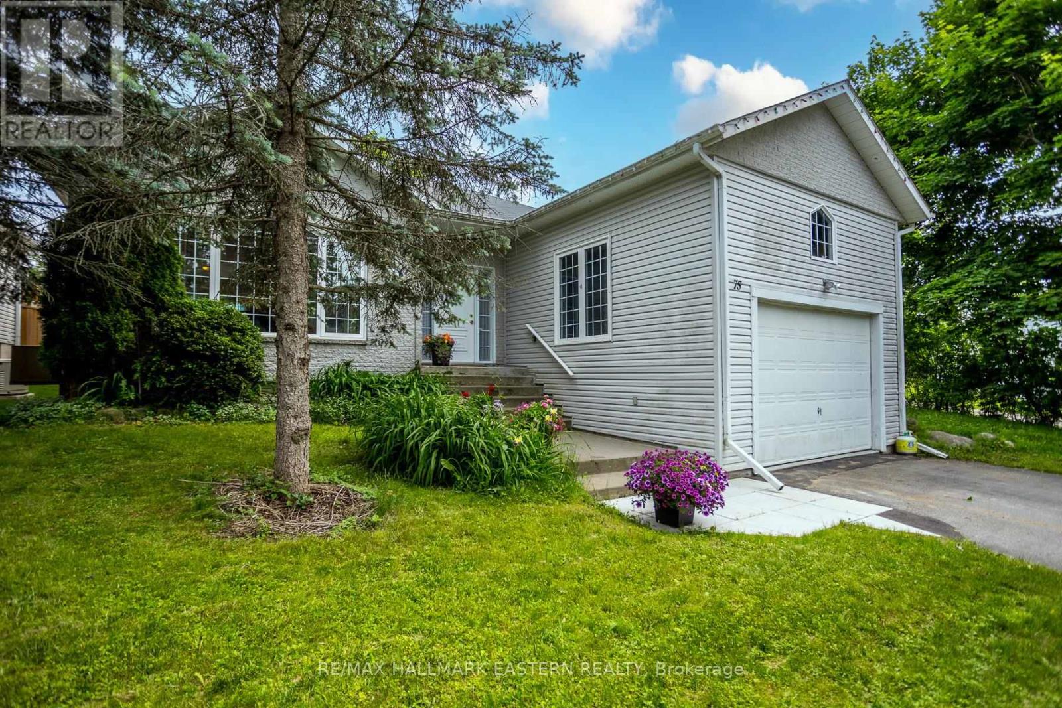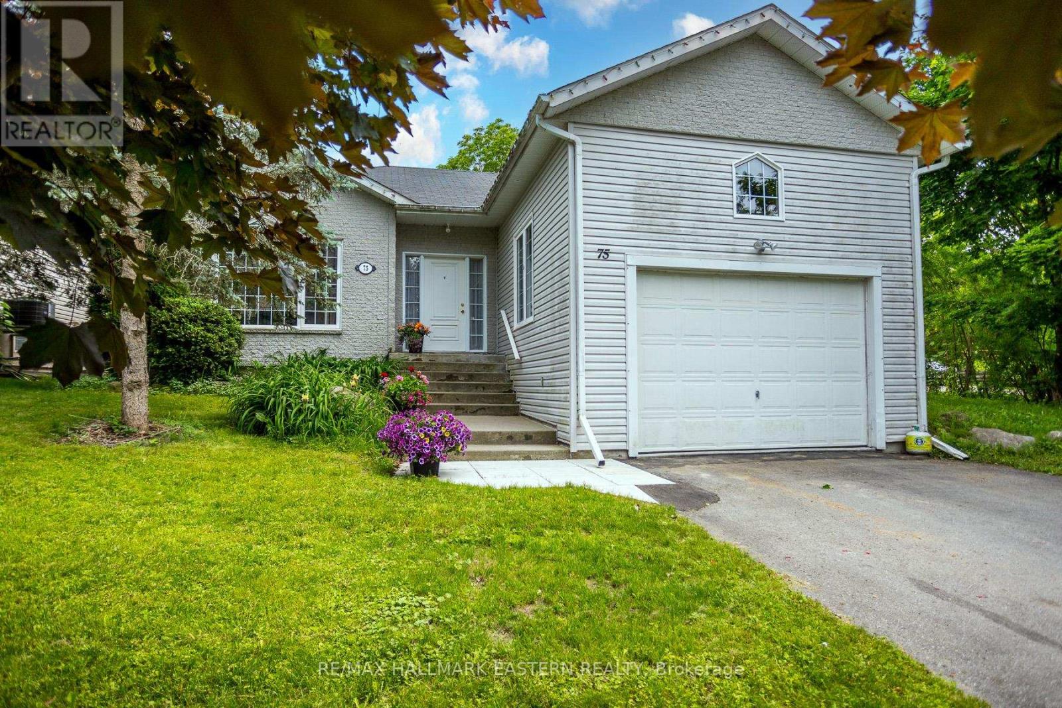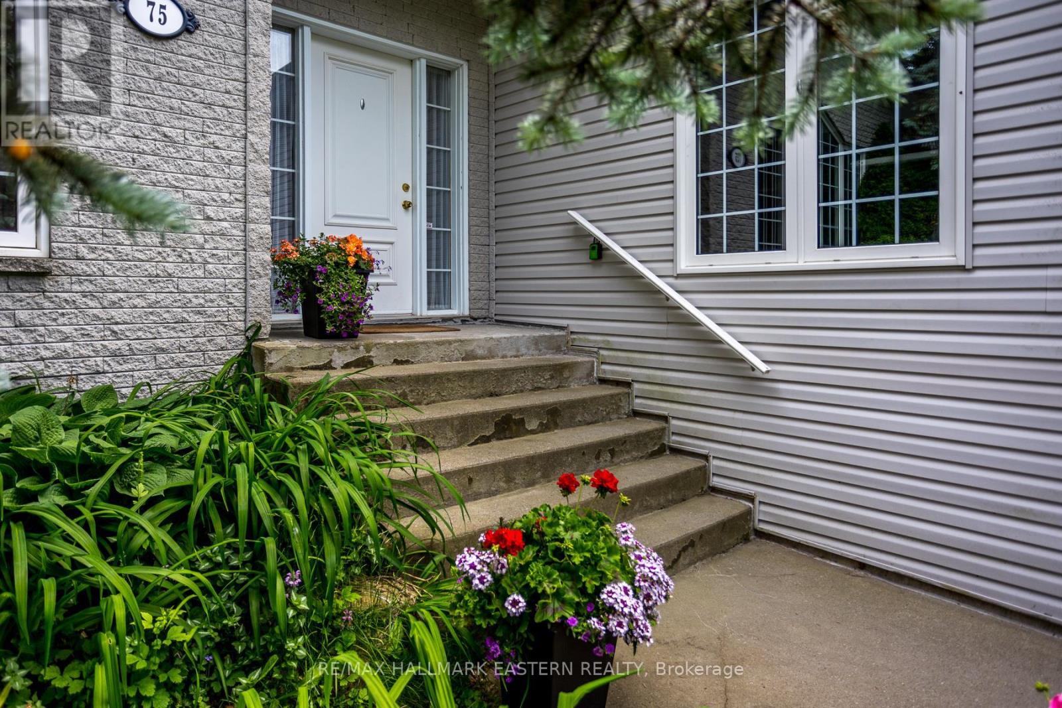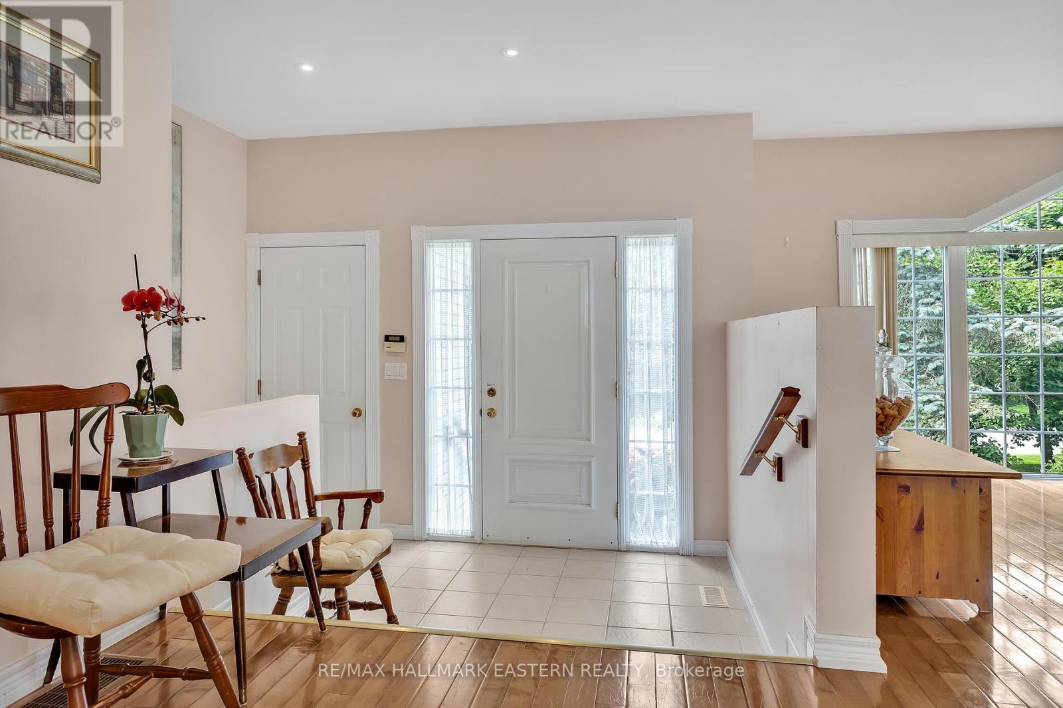 Karla Knows Quinte!
Karla Knows Quinte!75 Oxford Street Selwyn, Ontario K0L 2H0
$728,000
Nestled on a quiet dead-end street in the highly sought-after Village of Lakefield, this bright and versatile home offers the perfect blend of comfort, space, and nature. It is just a short drive from the prestigious Lakefield College School and is ideally located within walking distance to local shops, scenic trails, and the beautiful Trent-Severn Waterway. The open-concept main floor features large picturesque windows that fill the space with natural light. The living room, dining area, and kitchen flow seamlessly together, creating an inviting atmosphere for everyday living and entertaining. Step out from the dining area onto a spacious deck, perfect for summer gatherings or quiet moments outdoors.Upstairs, you will find two bedrooms, while the lower level offers a generous recreation room along with two additional bright and spacious bedrooms, ideal for teens, guests, or a home office. The large, private lot is surrounded by mature trees, providing a peaceful setting for gardening, play, or simply relaxing in nature.Additional features include a backup generator for added peace of mind and a large storage loft above the garage, offering extra space for seasonal items, tools, or hobbies. Dont miss this opportunity to own a flexible, family-friendly home in one of Lakefield's most desirable neighbourhoods! (id:47564)
Property Details
| MLS® Number | X12221294 |
| Property Type | Single Family |
| Community Name | Selwyn |
| Amenities Near By | Park, Public Transit |
| Community Features | Community Centre |
| Equipment Type | Water Heater |
| Features | Cul-de-sac, Wooded Area |
| Parking Space Total | 5 |
| Rental Equipment Type | Water Heater |
| Structure | Deck |
Building
| Bathroom Total | 3 |
| Bedrooms Above Ground | 2 |
| Bedrooms Below Ground | 2 |
| Bedrooms Total | 4 |
| Age | 16 To 30 Years |
| Appliances | Dryer, Microwave, Stove, Window Coverings, Refrigerator |
| Architectural Style | Bungalow |
| Basement Development | Finished |
| Basement Type | N/a (finished) |
| Construction Style Attachment | Detached |
| Cooling Type | Central Air Conditioning |
| Exterior Finish | Brick, Vinyl Siding |
| Foundation Type | Poured Concrete |
| Half Bath Total | 1 |
| Heating Fuel | Natural Gas |
| Heating Type | Forced Air |
| Stories Total | 1 |
| Size Interior | 1,100 - 1,500 Ft2 |
| Type | House |
| Utility Power | Generator |
| Utility Water | Municipal Water |
Parking
| Attached Garage | |
| Garage |
Land
| Acreage | No |
| Land Amenities | Park, Public Transit |
| Landscape Features | Landscaped |
| Sewer | Sanitary Sewer |
| Size Depth | 180 Ft |
| Size Frontage | 50 Ft |
| Size Irregular | 50 X 180 Ft |
| Size Total Text | 50 X 180 Ft |
| Zoning Description | Residential |
Rooms
| Level | Type | Length | Width | Dimensions |
|---|---|---|---|---|
| Basement | Bathroom | 2.57 m | 2.42 m | 2.57 m x 2.42 m |
| Basement | Recreational, Games Room | 8.36 m | 7.12 m | 8.36 m x 7.12 m |
| Basement | Utility Room | 4.57 m | 1.49 m | 4.57 m x 1.49 m |
| Basement | Other | 2.24 m | 2.65 m | 2.24 m x 2.65 m |
| Basement | Bedroom 3 | 3.31 m | 4.1 m | 3.31 m x 4.1 m |
| Basement | Bedroom 4 | 3.83 m | 3.99 m | 3.83 m x 3.99 m |
| Main Level | Living Room | 6.11 m | 6.93 m | 6.11 m x 6.93 m |
| Main Level | Dining Room | 3.02 m | 2.82 m | 3.02 m x 2.82 m |
| Main Level | Kitchen | 3 m | 2.82 m | 3 m x 2.82 m |
| Main Level | Primary Bedroom | 3.81 m | 3.47 m | 3.81 m x 3.47 m |
| Main Level | Bathroom | 2.85 m | 2.59 m | 2.85 m x 2.59 m |
| Main Level | Bedroom 2 | 3.13 m | 4 m | 3.13 m x 4 m |
| Main Level | Foyer | 2.18 m | 3.37 m | 2.18 m x 3.37 m |
Utilities
| Cable | Available |
| Electricity | Installed |
| Sewer | Installed |
https://www.realtor.ca/real-estate/28470055/75-oxford-street-selwyn-selwyn
Salesperson
(705) 743-9111

(705) 743-9111
(705) 743-1034
Contact Us
Contact us for more information


