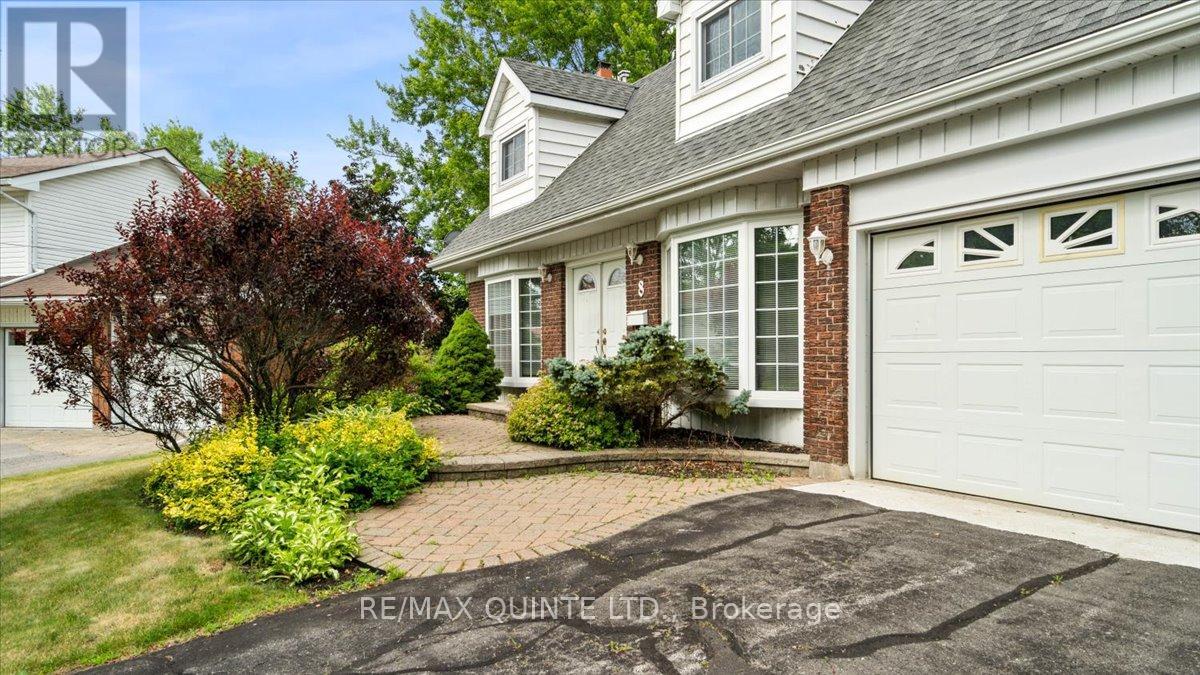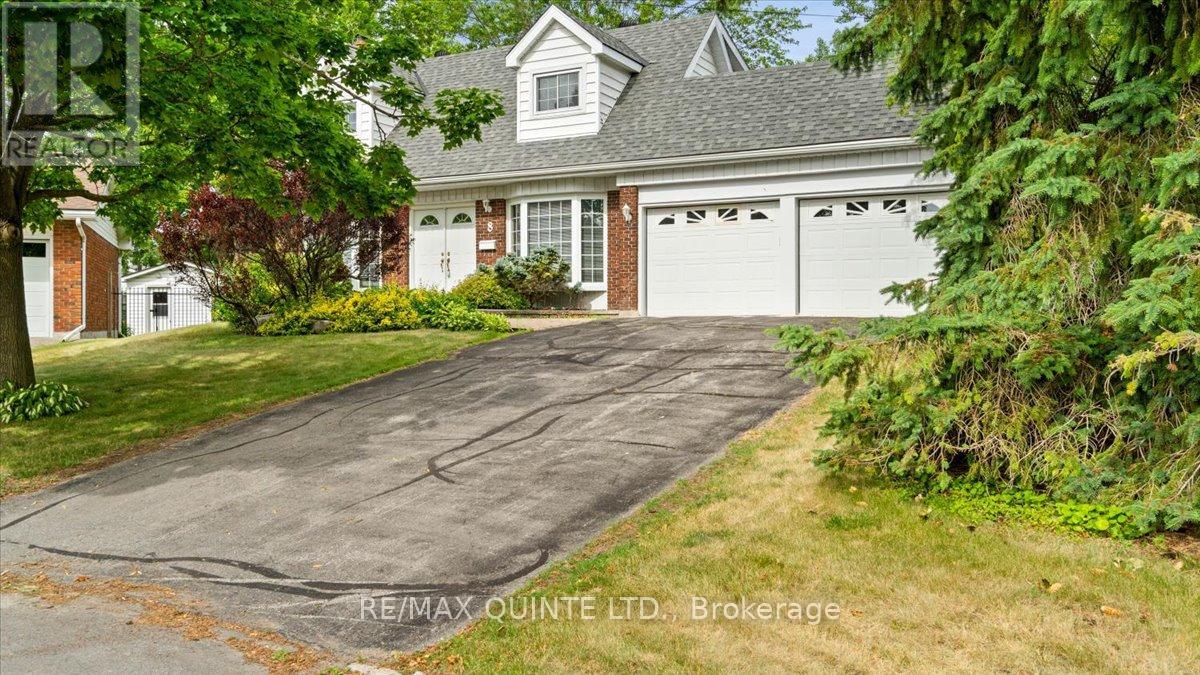 Karla Knows Quinte!
Karla Knows Quinte!8 Enid Court Belleville, Ontario K8P 1G3
$585,500
Welcome home, located on Belleville's West Side on a quiet Cul-du-sac, on a park like pie shape lot extending back 185', of this Cape Cod Style brick home is a centre hall interior plan, gorgeous living room with bowed windows facing east, hardwood flooring, a stone fireplace, French doors leading to a dining room and main level family room with another fireplace overlooking a private backyard escape garden doors leading to a deck and screened in patio to watch the evening sunsets. Spacious kitchen and breakfast nooks overlooks the landscaped front yard, the upper level has 3 spacious bedrooms hardwood flooring throughout and a 4pc bath heading down to the lower level with a den and media room, lower level living/games room with a 3 pc bath, and a walk out to the backyard. Excellent extended family or in-law suite. The double car garage has a inside access to the kitchen and main level with a 2pc bath. This home has been well cared for and update just awaiting a new family. (id:47564)
Property Details
| MLS® Number | X12246736 |
| Property Type | Single Family |
| Amenities Near By | Public Transit |
| Features | Flat Site |
| Parking Space Total | 6 |
| Structure | Deck, Patio(s), Porch, Shed |
Building
| Bathroom Total | 3 |
| Bedrooms Above Ground | 3 |
| Bedrooms Total | 3 |
| Age | 51 To 99 Years |
| Amenities | Fireplace(s) |
| Appliances | Garage Door Opener Remote(s), Water Meter, All |
| Basement Development | Finished |
| Basement Features | Walk Out, Walk-up |
| Basement Type | N/a (finished) |
| Construction Style Attachment | Detached |
| Cooling Type | Central Air Conditioning |
| Exterior Finish | Aluminum Siding |
| Fire Protection | Smoke Detectors |
| Fireplace Present | Yes |
| Fireplace Total | 2 |
| Flooring Type | Hardwood |
| Foundation Type | Block |
| Half Bath Total | 1 |
| Heating Fuel | Natural Gas |
| Heating Type | Forced Air |
| Stories Total | 2 |
| Size Interior | 1,500 - 2,000 Ft2 |
| Type | House |
| Utility Water | Municipal Water |
Parking
| Attached Garage | |
| Garage |
Land
| Acreage | No |
| Fence Type | Fully Fenced, Fenced Yard |
| Land Amenities | Public Transit |
| Landscape Features | Landscaped |
| Sewer | Sanitary Sewer |
| Size Depth | 184 Ft ,10 In |
| Size Frontage | 45 Ft ,10 In |
| Size Irregular | 45.9 X 184.9 Ft ; Pie Shape |
| Size Total Text | 45.9 X 184.9 Ft ; Pie Shape |
| Zoning Description | R1 |
Rooms
| Level | Type | Length | Width | Dimensions |
|---|---|---|---|---|
| Second Level | Bathroom | 2.08 m | 1.39 m | 2.08 m x 1.39 m |
| Second Level | Primary Bedroom | 6.39 m | 3.33 m | 6.39 m x 3.33 m |
| Second Level | Bedroom 2 | 2.8 m | 2.6 m | 2.8 m x 2.6 m |
| Second Level | Bedroom 3 | 3.9 m | 3.5 m | 3.9 m x 3.5 m |
| Lower Level | Den | 5.76 m | 3.06 m | 5.76 m x 3.06 m |
| Lower Level | Living Room | 7.1 m | 3.75 m | 7.1 m x 3.75 m |
| Lower Level | Bathroom | 2.08 m | 1.89 m | 2.08 m x 1.89 m |
| Lower Level | Utility Room | 6.1 m | 3.17 m | 6.1 m x 3.17 m |
| Lower Level | Pantry | 4.57 m | 2.74 m | 4.57 m x 2.74 m |
| Main Level | Foyer | 0.5 m | 2.3 m | 0.5 m x 2.3 m |
| Main Level | Living Room | 6.05 m | 3.2 m | 6.05 m x 3.2 m |
| Main Level | Dining Room | 4.1 m | 3.5 m | 4.1 m x 3.5 m |
| Main Level | Family Room | 5.4 m | 4.1 m | 5.4 m x 4.1 m |
| Main Level | Kitchen | 4.47 m | 3.4 m | 4.47 m x 3.4 m |
| Main Level | Eating Area | 2.9 m | 2.5 m | 2.9 m x 2.5 m |
| Main Level | Bathroom | 1.44 m | 1.12 m | 1.44 m x 1.12 m |
Utilities
| Cable | Available |
| Electricity | Installed |
| Sewer | Installed |
https://www.realtor.ca/real-estate/28523926/8-enid-court-belleville

Salesperson
(613) 969-9907


Salesperson
(613) 969-9907

Contact Us
Contact us for more information



























