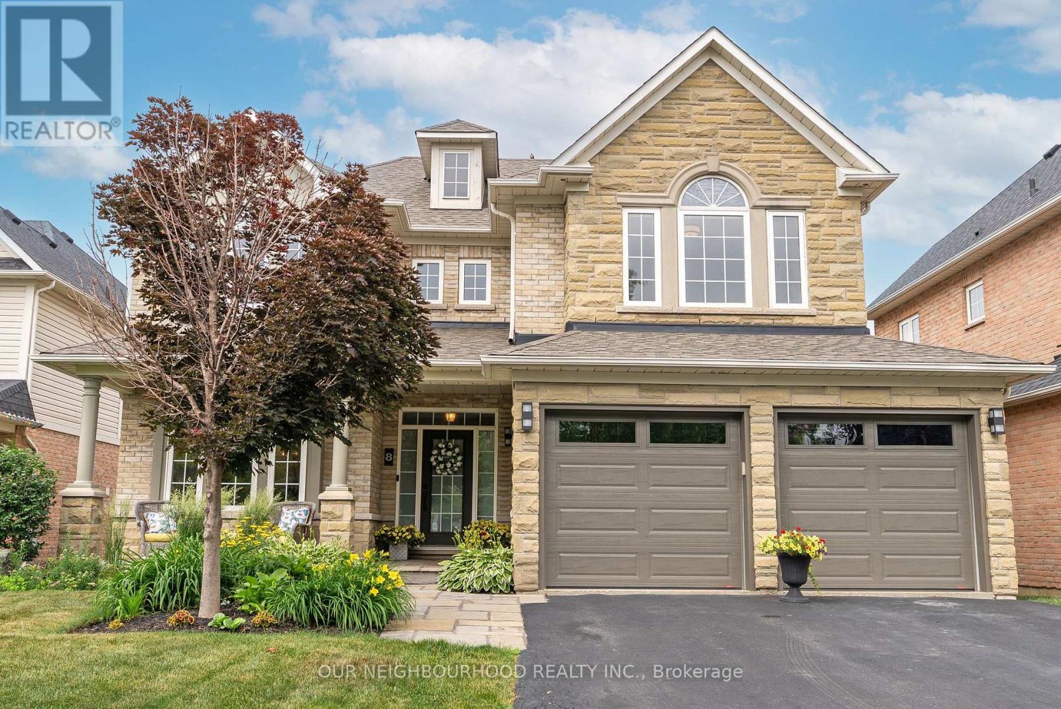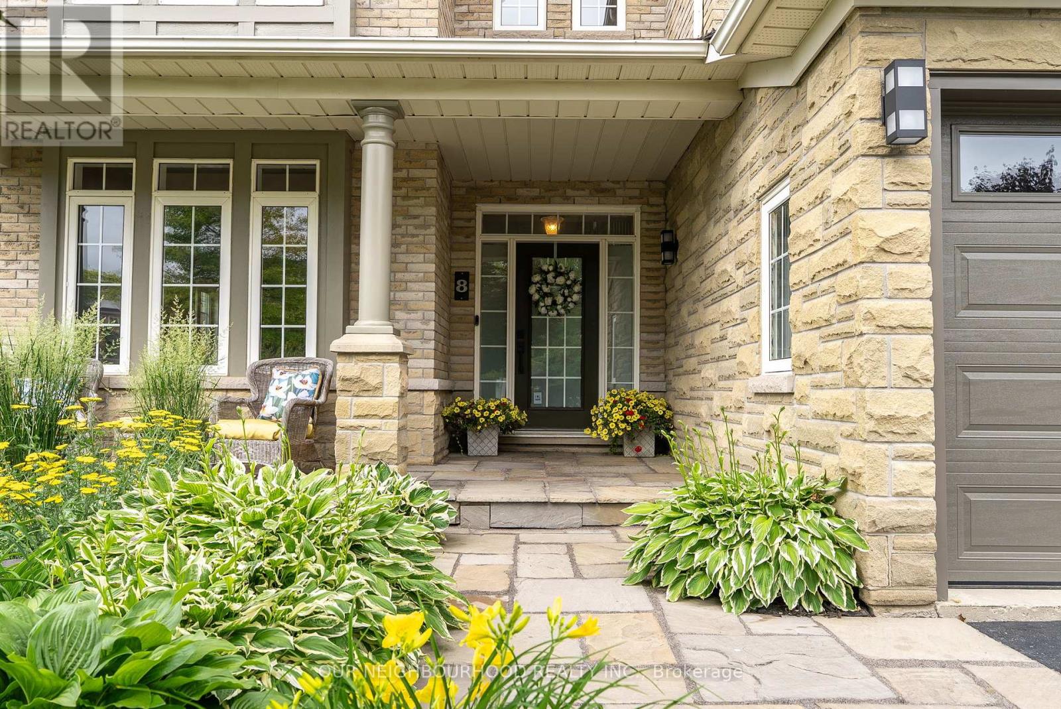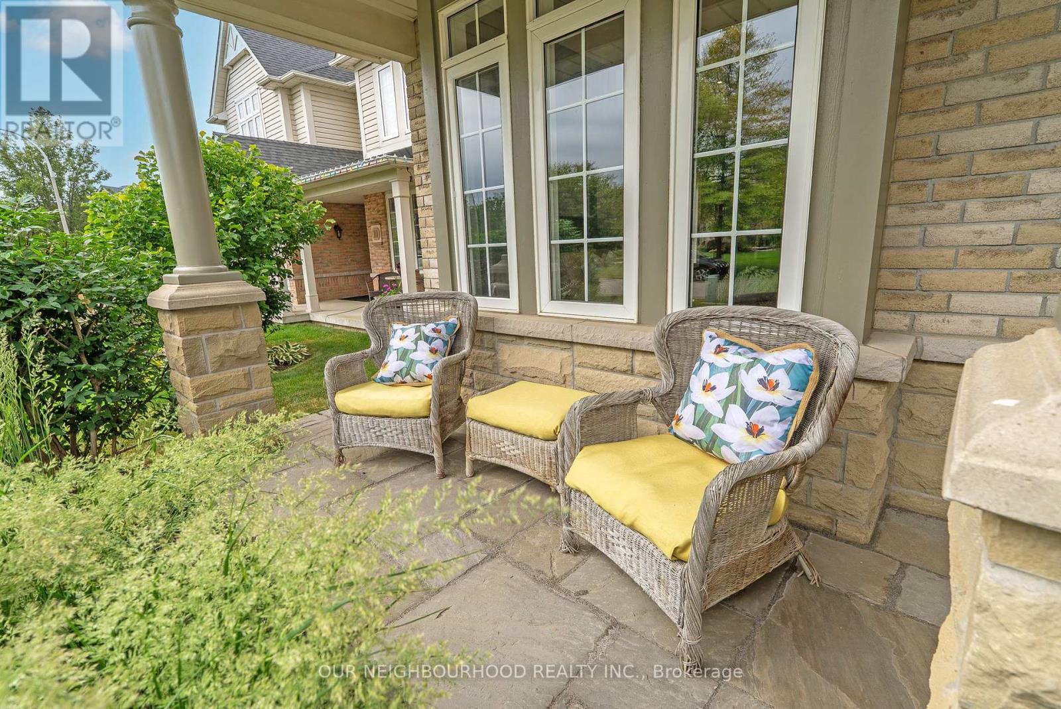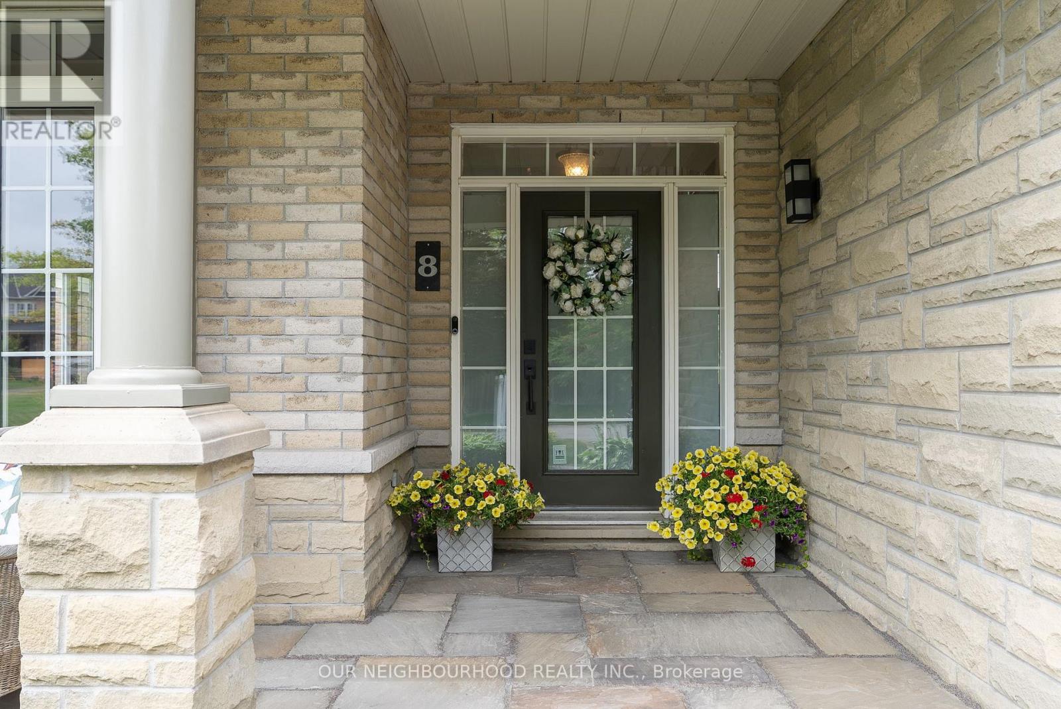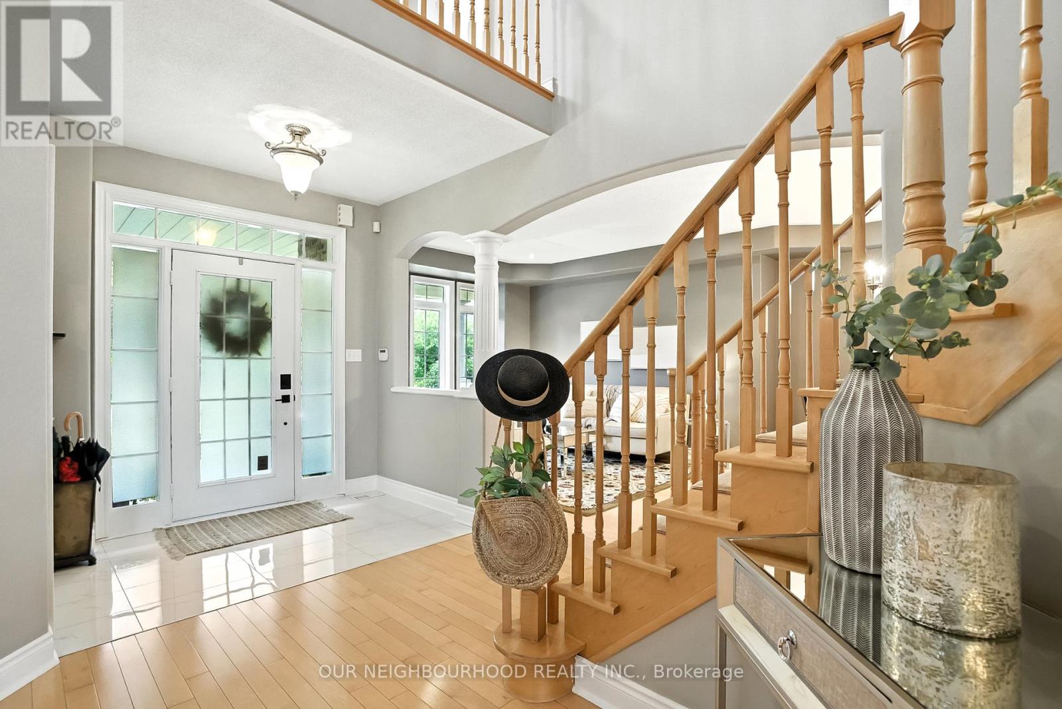 Karla Knows Quinte!
Karla Knows Quinte!8 Corner Court Whitby, Ontario L1P 1R7
$1,774,900
MUST SEE ** A Refined Ravine-Side Residence On A Quiet, Family-Safe Court In One Of Whitby's Most Sought-After Neighbourhoods With Curb Appeal That Captivates At First Glance, This Executive Home Sits On A Professionally Landscaped Lot With A Stone Walkway, Manicured Gardens, And A Brick-And-Stone Exterior That Sets The Tone For What's Inside. This 3,000 Sq Ft Residence Blends Thoughtful Design With Natural Warmth, Offering Elegant Upgrades, Space To Gather, And Peaceful Moments Of Retreat. A Living Room With Soaring Two-Storey Ceilings And A Sophisticated Fireplace Creates A Bright, Open Welcome Framed By Dramatic Windows That Flood The Home With Natural Light. The Newly Renovated Eat-In Kitchen Features Quartz Counters, Custom Cabinetry, And A Professional Wolf Gas Range, With A Walkout To An Elevated Deck Overlooking The Lush Ravine And Western Skies. The Open Family And Dining Areas, Styled With Tray Ceilings, Offer Flexibility For Everyday Living Or Hosting. A Main-Floor Home Office With Built-In Cabinetry And French Doors Provides A Quiet, Focused Workspace. Upstairs, The Primary Suite Offers A Peaceful Escape With Ravine Views, Walk-In Closet, And A Newly Renovated 5-Piece Ensuite Complete With Freestanding Soaker Tub, Double Vanity, And Glass Shower. Three Additional Bedrooms And A Modern Full Bath Complete The Level. The Finished Walk-Out Basement Includes A Fifth Bedroom With A Large Window, A Striking Media Lounge With Built-In Fireplace Feature Wall, Expansive Recreation And Games Zones, Home Gym, 3-Piece Bath With Glass Shower, And A Stylish Wet Bar With Beverage Fridge And Custom Cabinetry Ideal For Entertaining, Extended Family, Or In-Law Suite Potential. Step Outside To A Private Backyard With A Stone Patio, Hot Tub, And Mature Trees Framing The Ravine An Idyllic Setting For Unwinding Or Hosting Outdoors. Hot Tub 2014. New Roof 2015. Basement Finished 2016. Kitchen Renovation 2021. New Furnace 2024. Ensuite Renovation 2024 (id:47564)
Open House
This property has open houses!
1:00 pm
Ends at:3:00 pm
Property Details
| MLS® Number | E12259663 |
| Property Type | Single Family |
| Community Name | Lynde Creek |
| Parking Space Total | 6 |
Building
| Bathroom Total | 4 |
| Bedrooms Above Ground | 4 |
| Bedrooms Below Ground | 1 |
| Bedrooms Total | 5 |
| Appliances | Dishwasher, Dryer, Range, Stove, Washer, Window Coverings, Refrigerator |
| Basement Development | Finished |
| Basement Features | Walk Out |
| Basement Type | N/a (finished) |
| Construction Style Attachment | Detached |
| Cooling Type | Central Air Conditioning |
| Exterior Finish | Vinyl Siding, Brick |
| Fireplace Present | Yes |
| Flooring Type | Hardwood, Carpeted |
| Foundation Type | Unknown |
| Half Bath Total | 1 |
| Heating Fuel | Natural Gas |
| Heating Type | Forced Air |
| Stories Total | 2 |
| Size Interior | 2,500 - 3,000 Ft2 |
| Type | House |
| Utility Water | Municipal Water |
Parking
| Attached Garage | |
| Garage |
Land
| Acreage | No |
| Sewer | Sanitary Sewer |
| Size Depth | 137 Ft ,9 In |
| Size Frontage | 49 Ft ,7 In |
| Size Irregular | 49.6 X 137.8 Ft ; 142.73 X 49.27 X 137.82 X 49.63 |
| Size Total Text | 49.6 X 137.8 Ft ; 142.73 X 49.27 X 137.82 X 49.63 |
Rooms
| Level | Type | Length | Width | Dimensions |
|---|---|---|---|---|
| Lower Level | Bedroom 5 | 3.4 m | 3.2 m | 3.4 m x 3.2 m |
| Lower Level | Exercise Room | 2.95 m | 3.94 m | 2.95 m x 3.94 m |
| Lower Level | Games Room | 3.81 m | 4.65 m | 3.81 m x 4.65 m |
| Lower Level | Media | 5.49 m | 4.75 m | 5.49 m x 4.75 m |
| Main Level | Living Room | 5 m | 4.55 m | 5 m x 4.55 m |
| Main Level | Kitchen | 5.84 m | 4.27 m | 5.84 m x 4.27 m |
| Main Level | Eating Area | 3.02 m | 3 m | 3.02 m x 3 m |
| Main Level | Dining Room | 4.04 m | 3.25 m | 4.04 m x 3.25 m |
| Main Level | Family Room | 4.04 m | 3.25 m | 4.04 m x 3.25 m |
| Main Level | Office | 3.15 m | 3.12 m | 3.15 m x 3.12 m |
| Upper Level | Primary Bedroom | 6.99 m | 4.55 m | 6.99 m x 4.55 m |
| Upper Level | Bedroom 2 | 3.43 m | 3.4 m | 3.43 m x 3.4 m |
| Upper Level | Bedroom 3 | 3.15 m | 3.66 m | 3.15 m x 3.66 m |
| Upper Level | Bedroom 4 | 4.32 m | 3.35 m | 4.32 m x 3.35 m |
Utilities
| Cable | Available |
| Electricity | Installed |
| Sewer | Installed |
https://www.realtor.ca/real-estate/28552005/8-corner-court-whitby-lynde-creek-lynde-creek


286 King St W Unit: 101
Oshawa, Ontario L1J 2J9
(905) 723-5353
(905) 723-5357
www.onri.ca/
Contact Us
Contact us for more information


