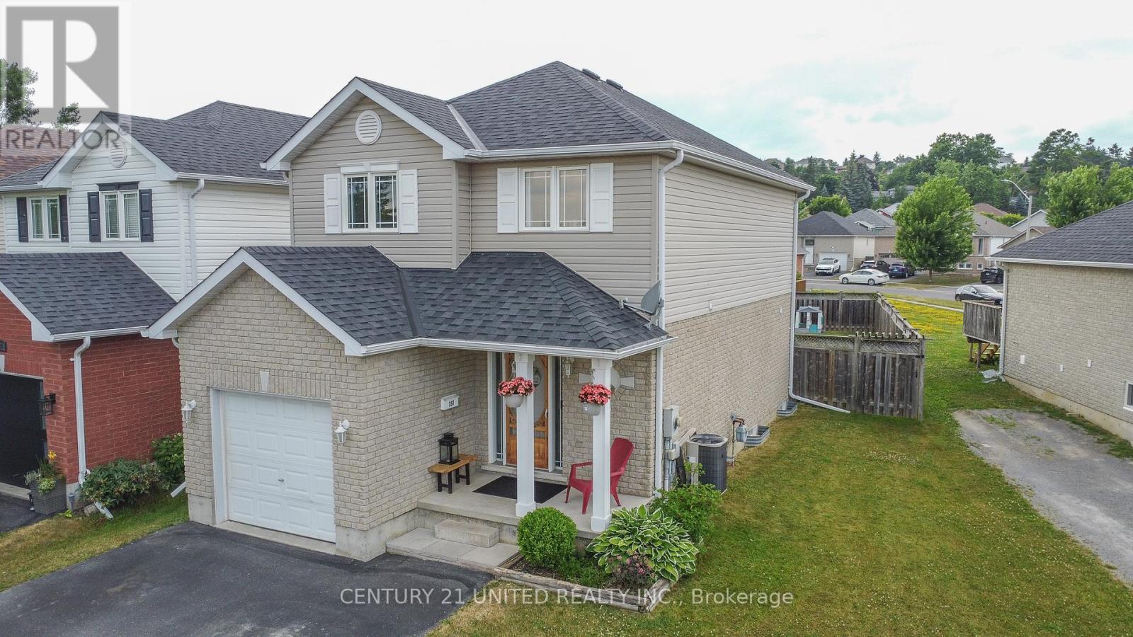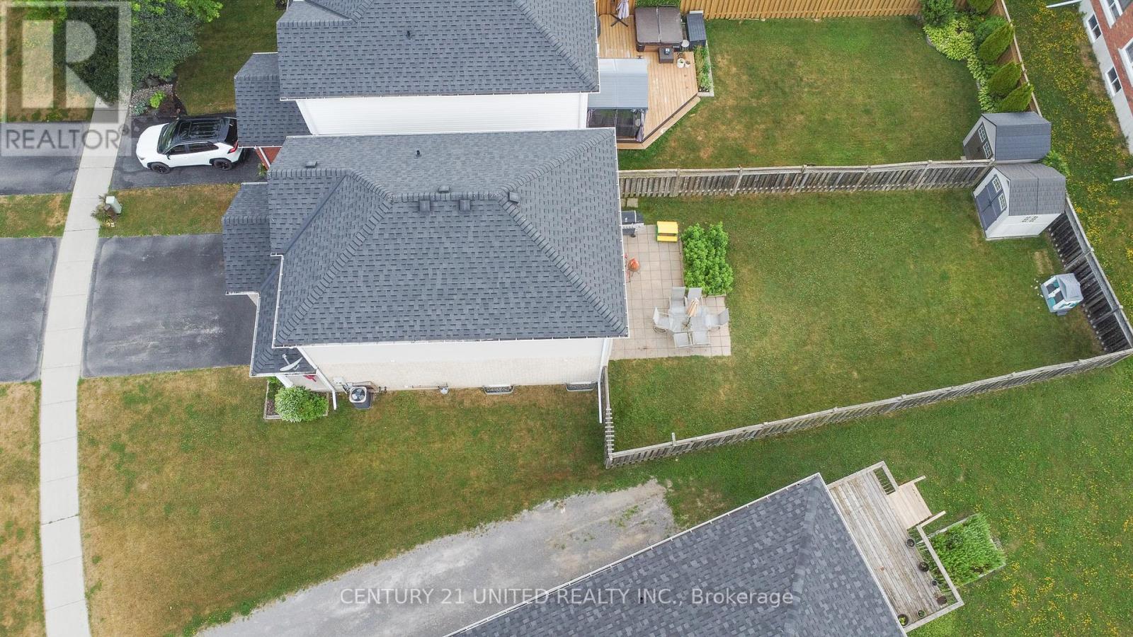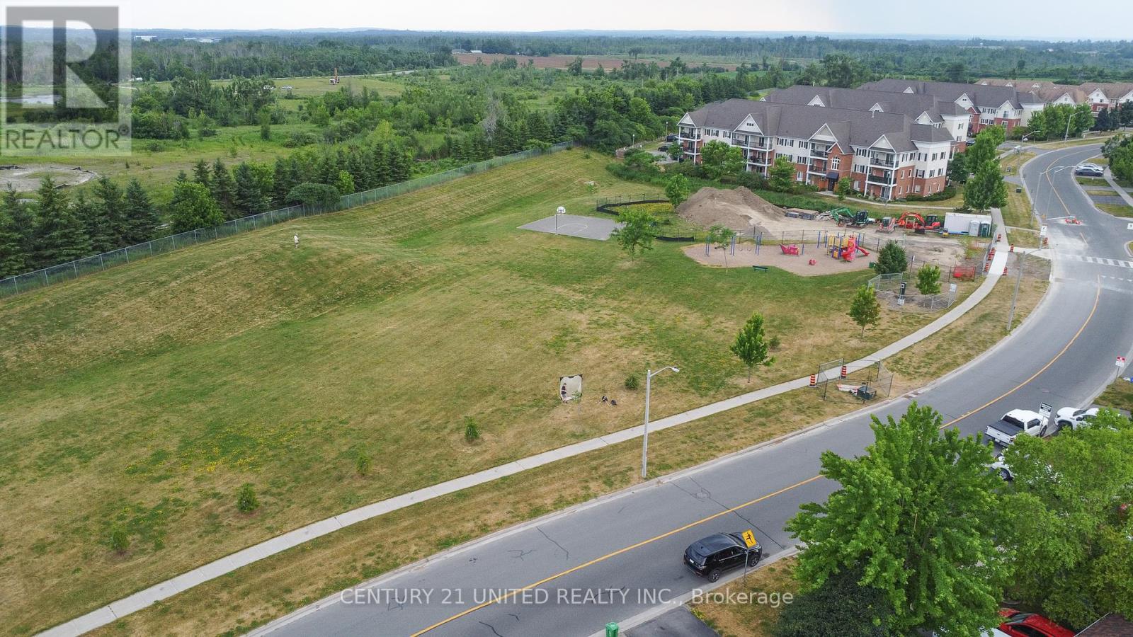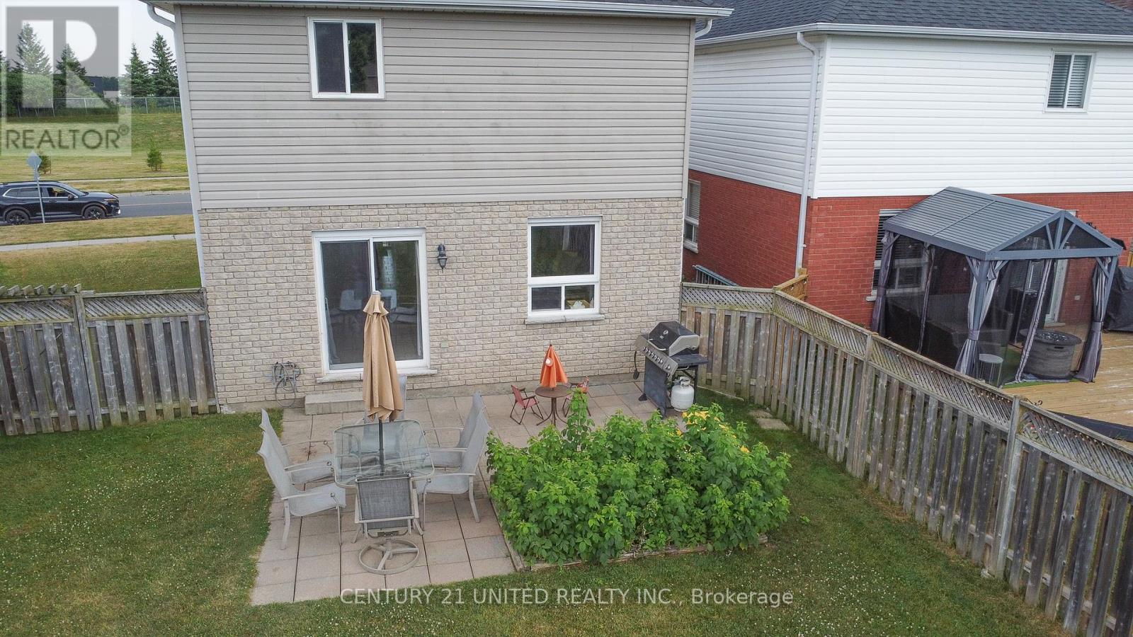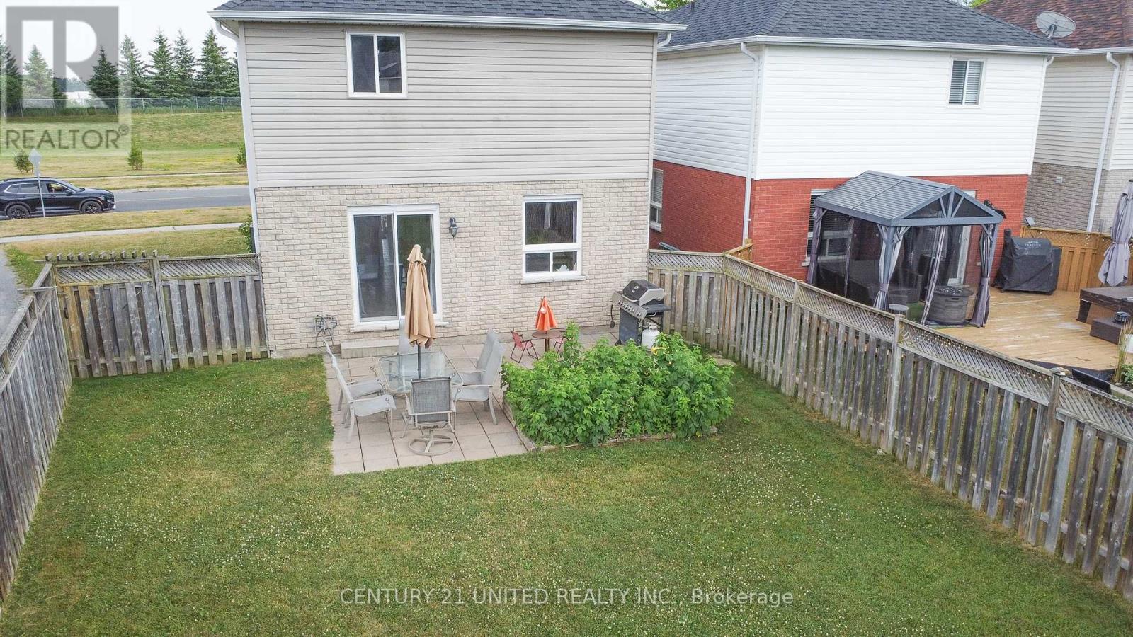 Karla Knows Quinte!
Karla Knows Quinte!351 Spillsbury Drive Peterborough West, Ontario K9K 2N6
$619,900
Well maintained 2-storey home, perfectly situated in a family-friendly neighborhood directly across from a beautiful community park featuring a climber and splash pad(currently being installed). Step inside from the attached garage into a spacious foyer that leads to a bright and functional main floor. The kitchen offers convenient walk-out access to a private patio and fully fenced backyard. The main level also includes a cozy living room, dining area, and a 2-piece powder room. Upstairs, you will find three bedrooms, including a primary bedroom with access to a 4-piece semi-ensuite featuring a relaxing soaker tub and a separate shower. The finished basement provides additional living space with a finished rec room and a rough-in for a future bathroom. Enjoy the convenience of quick access to Highway 115, Fleming College, schools, shopping, and all local amenities. This home offers a wonderful blend of comfort, location, and lifestyle. (id:47564)
Open House
This property has open houses!
12:30 pm
Ends at:2:00 pm
Property Details
| MLS® Number | X12260256 |
| Property Type | Single Family |
| Community Name | 2 South |
| Amenities Near By | Park, Public Transit, Schools, Place Of Worship |
| Community Features | Community Centre |
| Parking Space Total | 5 |
| Structure | Patio(s) |
Building
| Bathroom Total | 2 |
| Bedrooms Above Ground | 3 |
| Bedrooms Total | 3 |
| Appliances | Dishwasher, Dryer, Stove, Washer, Window Coverings, Refrigerator |
| Basement Development | Partially Finished |
| Basement Type | Full (partially Finished) |
| Construction Style Attachment | Detached |
| Cooling Type | Central Air Conditioning |
| Exterior Finish | Brick, Vinyl Siding |
| Foundation Type | Concrete |
| Half Bath Total | 1 |
| Heating Fuel | Natural Gas |
| Heating Type | Forced Air |
| Stories Total | 2 |
| Size Interior | 1,100 - 1,500 Ft2 |
| Type | House |
| Utility Water | Municipal Water |
Parking
| Attached Garage | |
| Garage |
Land
| Acreage | No |
| Fence Type | Fenced Yard |
| Land Amenities | Park, Public Transit, Schools, Place Of Worship |
| Landscape Features | Landscaped |
| Sewer | Sanitary Sewer |
| Size Depth | 119 Ft ,10 In |
| Size Frontage | 46 Ft ,1 In |
| Size Irregular | 46.1 X 119.9 Ft |
| Size Total Text | 46.1 X 119.9 Ft |
Rooms
| Level | Type | Length | Width | Dimensions |
|---|---|---|---|---|
| Second Level | Primary Bedroom | 4.68 m | 4.23 m | 4.68 m x 4.23 m |
| Second Level | Bedroom | 4.06 m | 2.67 m | 4.06 m x 2.67 m |
| Second Level | Bedroom | 3.14 m | 2.9 m | 3.14 m x 2.9 m |
| Second Level | Bathroom | 3.53 m | 2.67 m | 3.53 m x 2.67 m |
| Basement | Other | 3.45 m | 1.77 m | 3.45 m x 1.77 m |
| Basement | Recreational, Games Room | 5.99 m | 4.03 m | 5.99 m x 4.03 m |
| Basement | Utility Room | 4.14 m | 2.74 m | 4.14 m x 2.74 m |
| Main Level | Kitchen | 4.15 m | 2.89 m | 4.15 m x 2.89 m |
| Main Level | Living Room | 3.77 m | 3.13 m | 3.77 m x 3.13 m |
| Main Level | Dining Room | 3.12 m | 2.37 m | 3.12 m x 2.37 m |
| Main Level | Bathroom | 1.77 m | 1.49 m | 1.77 m x 1.49 m |
https://www.realtor.ca/real-estate/28553436/351-spillsbury-drive-peterborough-west-south-2-south
Broker
(705) 743-4444

Contact Us
Contact us for more information


