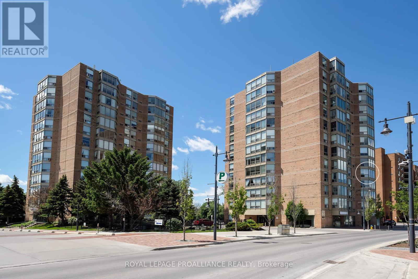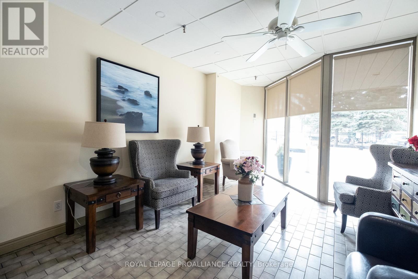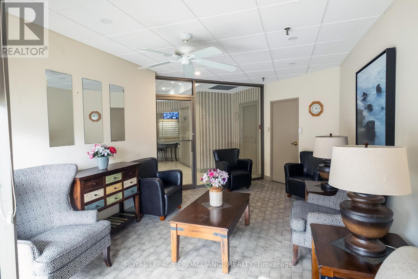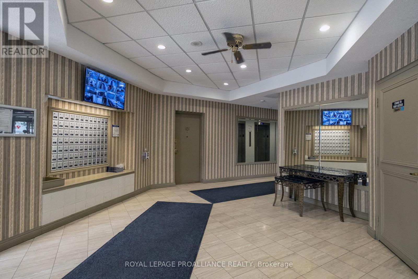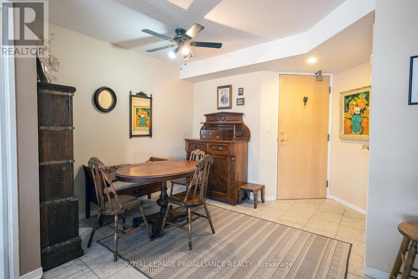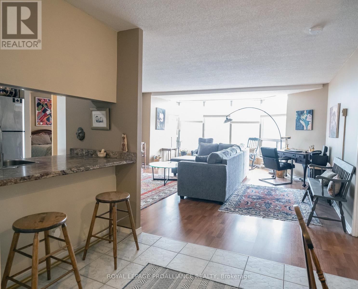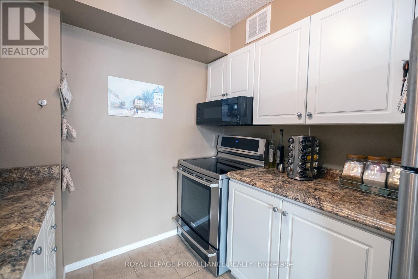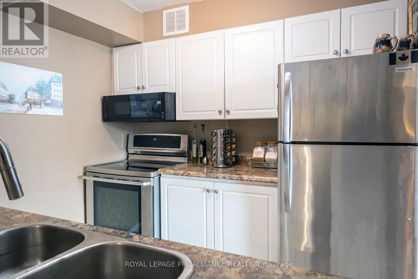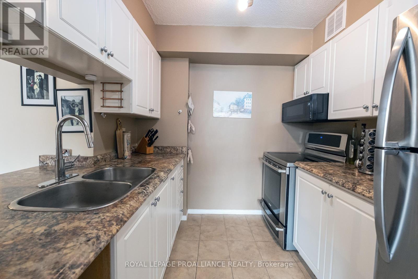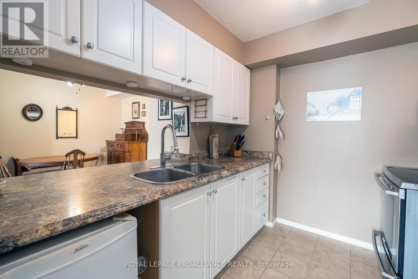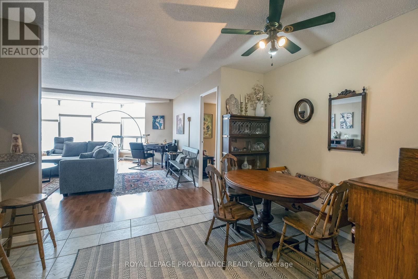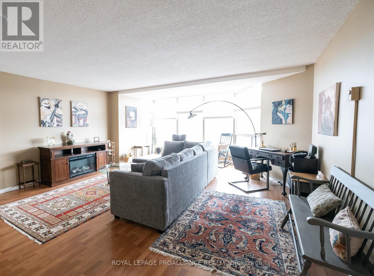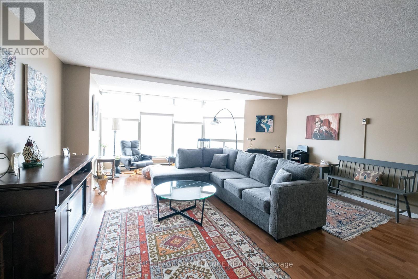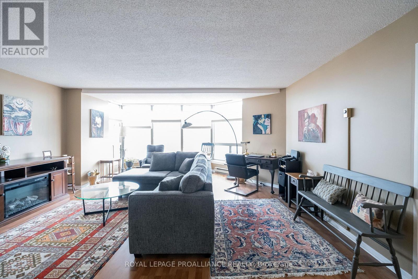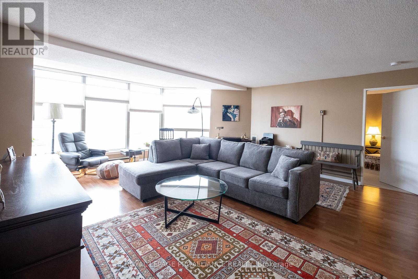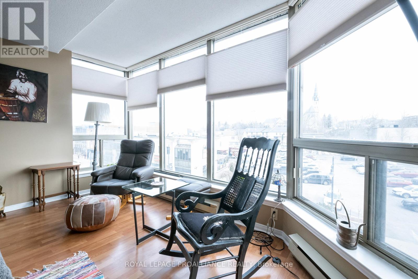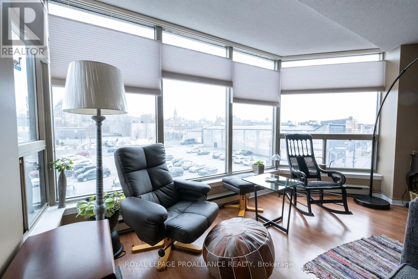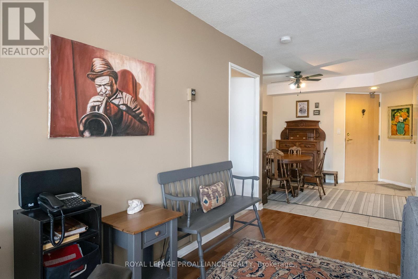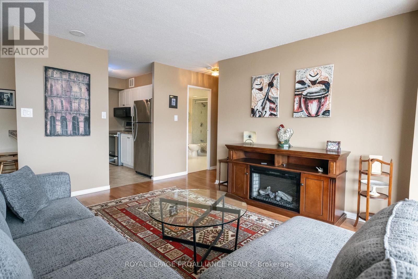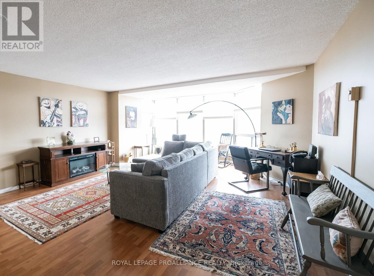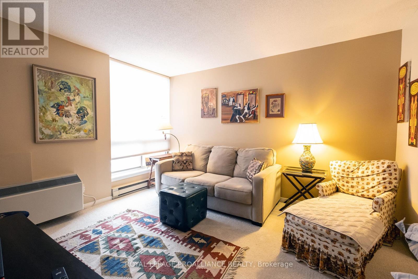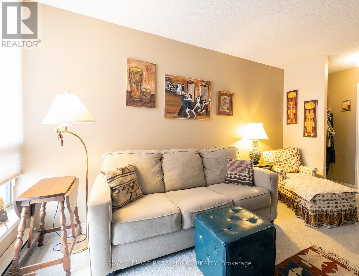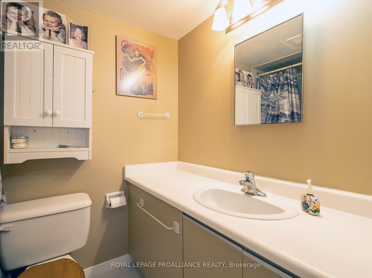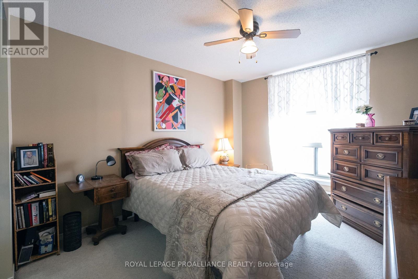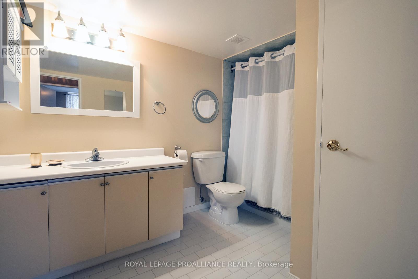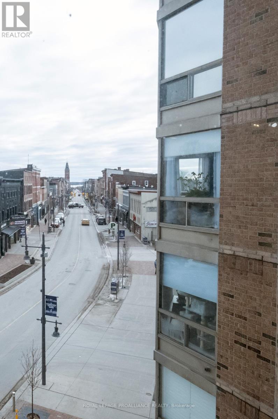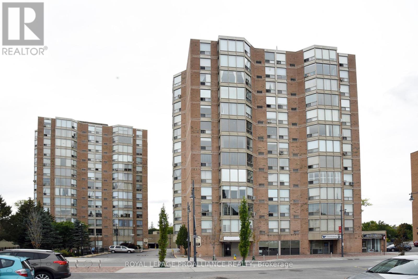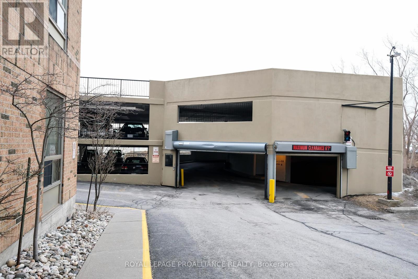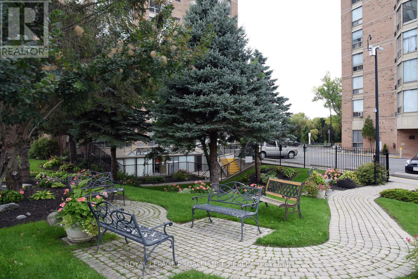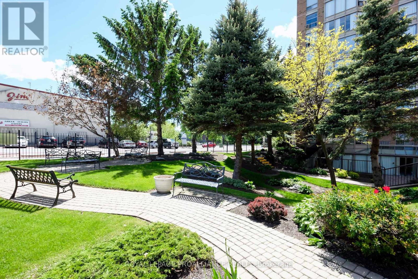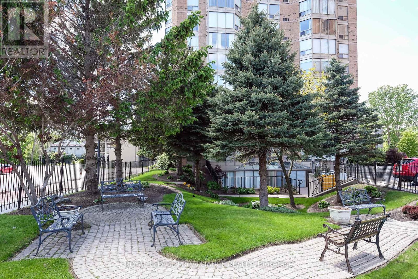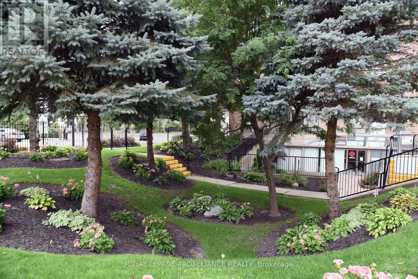 Karla Knows Quinte!
Karla Knows Quinte!404 - 350 Front Street Belleville, Ontario K8N 5M5
$327,500Maintenance,
$681.59 Monthly
Maintenance,
$681.59 MonthlyCalling all investors, first time home buyers or those of you who want a nice place to live but not all the responsibility. This popular complex is located in the heart of Belleville. What a great location being just steps away from restaurants, shopping & entertainment. Let's not forget our trails along the Mighty Moira River & The Bay of Quinte. This unit has been well maintained & includes a separate interior locker.The bright white kitchen is complemented by a breakfast bar for two & features a pass through to the Dining Area.The living room is approximately 330 square feet & has a bonus solarium ""like"" area with a view of beautiful downtown Belleville.Make sure you look for the town clock & at the very end, a glimpse of the Bay...what a BONUS!This great floor plan provides open concept in the principal areas, and a bedroom at each end of the unit.Both bedrooms feature walk in/walk through closets & their own full bathrooms.One bathroom allows access for guests through the hall. **** EXTRAS **** Last 2 years:Custom Blinds(cost almost $4k);Electrical Breaker Panel;1 Heat/Air Unit. Some measurements less jogs.$681.59fee includes Water/Sewer, Exterior&Common Areas Building Maintenance&Insurance,Hot Water Tank,1 Exclusive Parking Spot. (id:47564)
Property Details
| MLS® Number | X8171812 |
| Property Type | Single Family |
| Amenities Near By | Hospital, Marina, Park, Public Transit |
| Community Features | Pet Restrictions |
| Parking Space Total | 1 |
Building
| Bathroom Total | 2 |
| Bedrooms Above Ground | 2 |
| Bedrooms Total | 2 |
| Amenities | Storage - Locker |
| Appliances | Range, Refrigerator, Stove, Window Coverings |
| Cooling Type | Wall Unit |
| Exterior Finish | Brick |
| Heating Fuel | Electric |
| Heating Type | Baseboard Heaters |
| Type | Apartment |
Land
| Acreage | No |
| Land Amenities | Hospital, Marina, Park, Public Transit |
| Surface Water | River/stream |
Rooms
| Level | Type | Length | Width | Dimensions |
|---|---|---|---|---|
| Main Level | Kitchen | 2.64 m | 2.84 m | 2.64 m x 2.84 m |
| Main Level | Dining Room | 3.6 m | 3.3 m | 3.6 m x 3.3 m |
| Main Level | Living Room | 5.94 m | 5.18 m | 5.94 m x 5.18 m |
| Main Level | Primary Bedroom | 3.75 m | 3.25 m | 3.75 m x 3.25 m |
| Main Level | Bathroom | Measurements not available | ||
| Main Level | Bedroom | 3.65 m | 3.2 m | 3.65 m x 3.2 m |
| Main Level | Bathroom | Measurements not available |
https://www.realtor.ca/real-estate/26665785/404-350-front-street-belleville

357 Front St Unit B
Belleville, Ontario K8N 2Z9
(613) 966-6060
(613) 966-2904

Salesperson
(613) 396-1293
https://yoapress.com/gsw
https://www.facebook.com/GayleandWaynePeters/
357 Front St Unit B
Belleville, Ontario K8N 2Z9
(613) 966-6060
(613) 966-2904
Interested?
Contact us for more information


