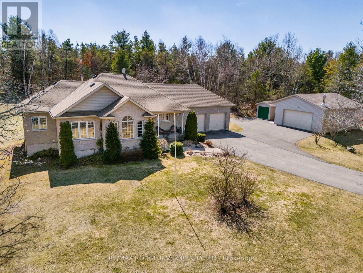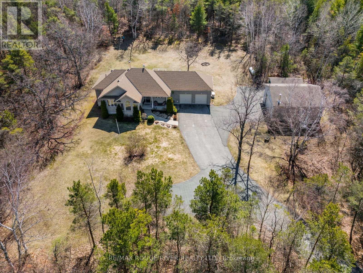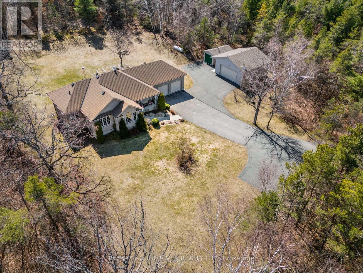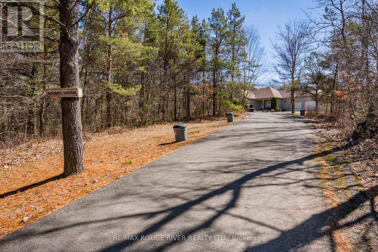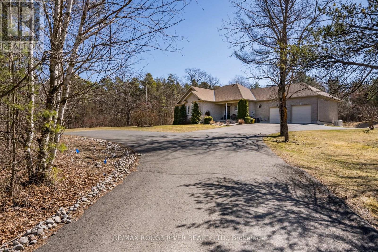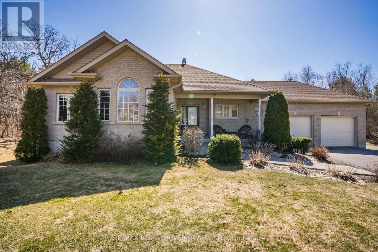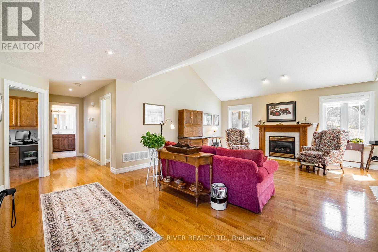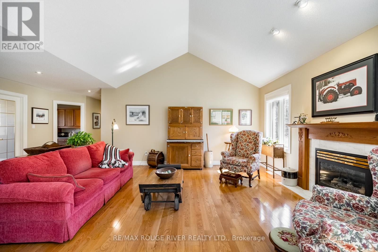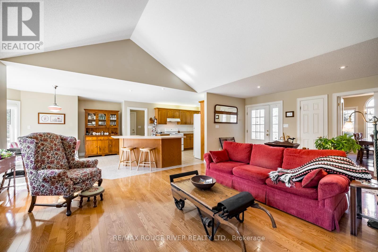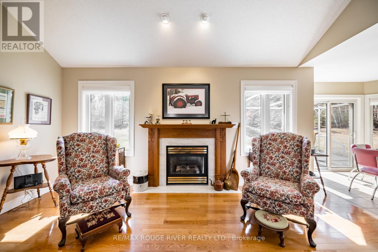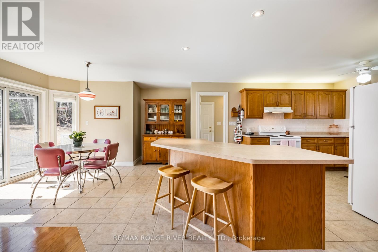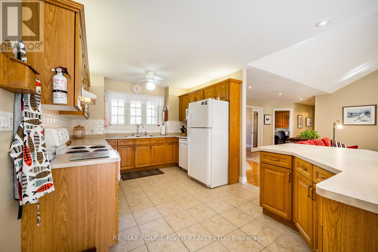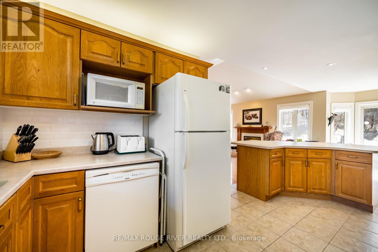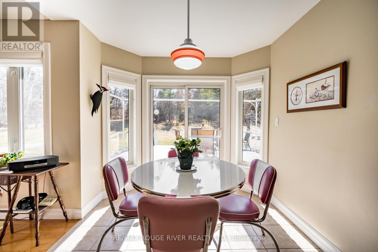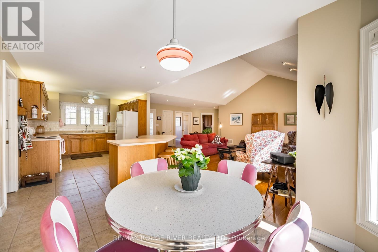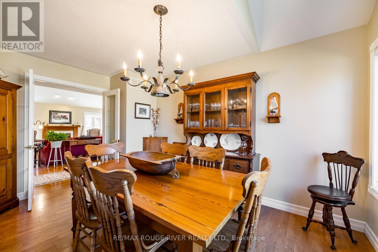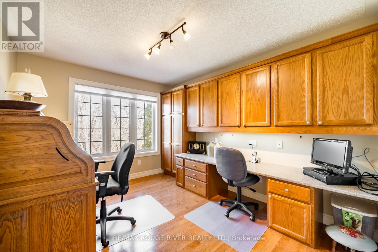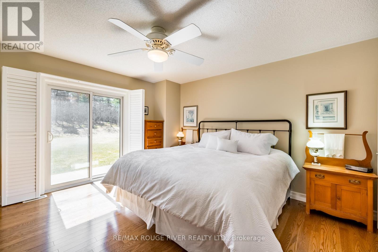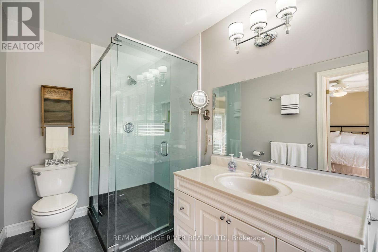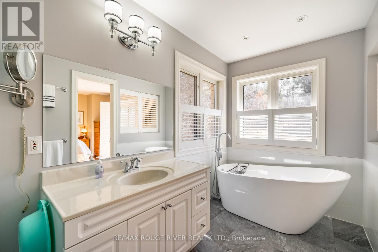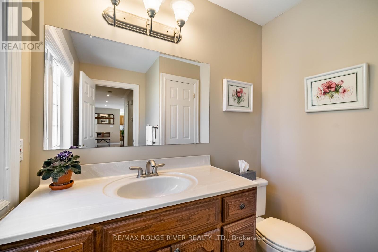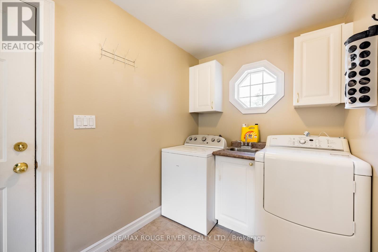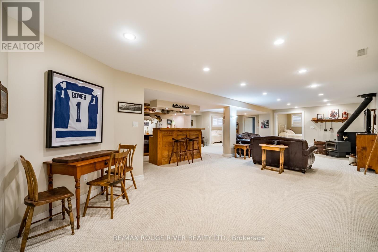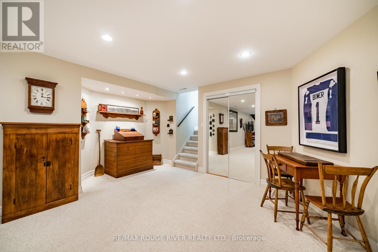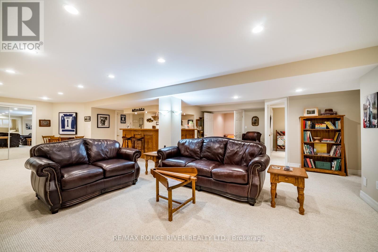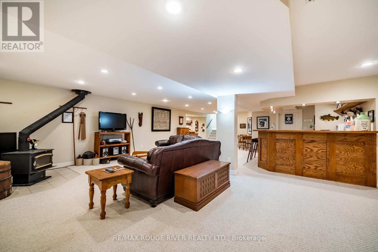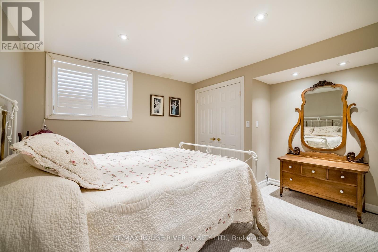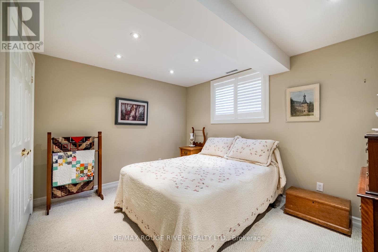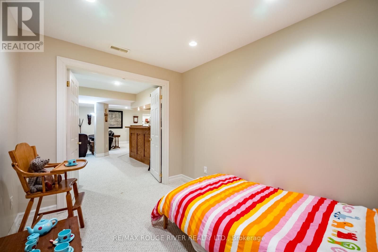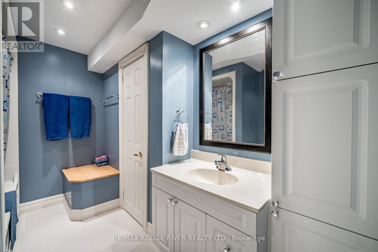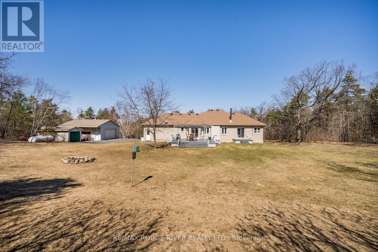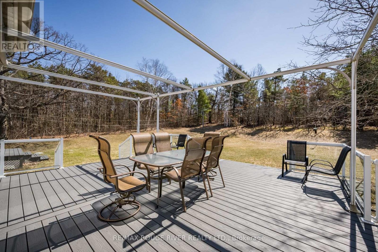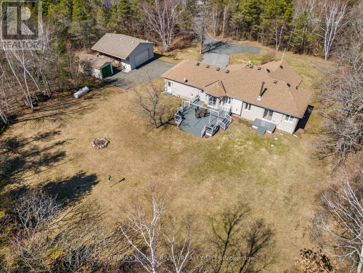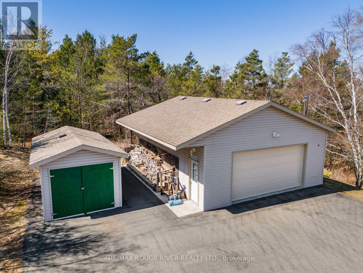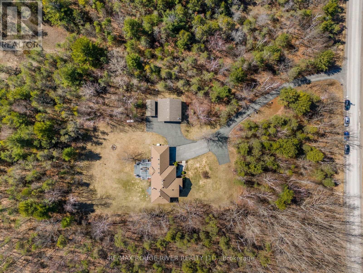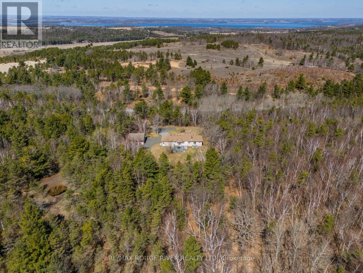 Karla Knows Quinte!
Karla Knows Quinte!9429 Beavermeadow Road E Hamilton Township, Ontario K0K 1C0
$1,229,000
Surrounded by nature for ultimate privacy and utmost serenity, sits one of the most complete offerings in this price range. There is something for all ages in this open concept, approx. 1600 sq ft, 2 (or 3) bedroom all-brick bungalow on 2.77 acres with a 28 x 30 workshop. The large kitchen with center island overlooks the living room with vaulted ceiling and central fireplace, 2 baths (ensuite), hardwood floors, m/f laundry with entry to attached 2 car garage, a finished basement boasts a custom wet bar, 2 more bedrooms, playroom, and full bath. Additionally, and most noteworthy are the high-end upgrades that have been lovingly added with longevity in mind - paved drive, Generac power system, newer roof, composite decking, outdoor awning, irrigation system and window treatments. Comfortable, Cozy, Complete! (id:47564)
Property Details
| MLS® Number | X8188416 |
| Property Type | Single Family |
| Community Name | Baltimore |
| Features | Wooded Area |
| Parking Space Total | 14 |
| Structure | Deck, Porch |
Building
| Bathroom Total | 3 |
| Bedrooms Above Ground | 2 |
| Bedrooms Below Ground | 2 |
| Bedrooms Total | 4 |
| Appliances | Central Vacuum, Dishwasher, Dryer, Range, Refrigerator, Stove, Washer, Window Coverings |
| Architectural Style | Bungalow |
| Basement Development | Finished |
| Basement Type | Full (finished) |
| Construction Style Attachment | Detached |
| Cooling Type | Central Air Conditioning |
| Exterior Finish | Brick |
| Fireplace Present | Yes |
| Fireplace Total | 3 |
| Foundation Type | Concrete |
| Heating Fuel | Propane |
| Heating Type | Forced Air |
| Stories Total | 1 |
| Type | House |
| Utility Power | Generator |
Parking
| Attached Garage |
Land
| Acreage | Yes |
| Landscape Features | Lawn Sprinkler |
| Sewer | Septic System |
| Size Irregular | 220.12 X 551.96 Ft |
| Size Total Text | 220.12 X 551.96 Ft|2 - 4.99 Acres |
Rooms
| Level | Type | Length | Width | Dimensions |
|---|---|---|---|---|
| Main Level | Living Room | 5.1816 m | 4.5974 m | 5.1816 m x 4.5974 m |
| Main Level | Eating Area | 3.1242 m | 4.0132 m | 3.1242 m x 4.0132 m |
| Main Level | Kitchen | 3.048 m | 4.191 m | 3.048 m x 4.191 m |
| Main Level | Primary Bedroom | 3.3528 m | 4.5974 m | 3.3528 m x 4.5974 m |
| Main Level | Office | 3.0226 m | 3.0226 m | 3.0226 m x 3.0226 m |
| Main Level | Dining Room | 3.0988 m | 4.953 m | 3.0988 m x 4.953 m |
https://www.realtor.ca/real-estate/26689603/9429-beavermeadow-road-e-hamilton-township-baltimore

Salesperson
(905) 372-2552

66 King Street East
Cobourg, Ontario K9A 1K9
(905) 372-2552
www.remaxrougeriver.com/

Salesperson
(905) 372-2552

33 King St
Colborne, Ontario K0K 1S0
(905) 372-2552
(416) 286-3348
Interested?
Contact us for more information


