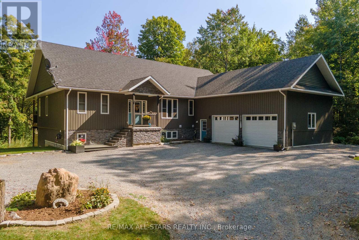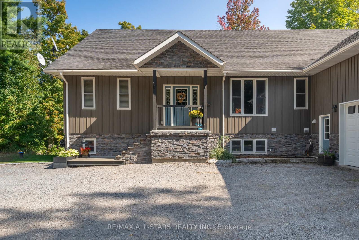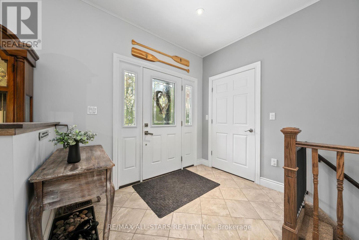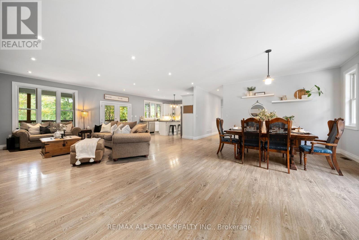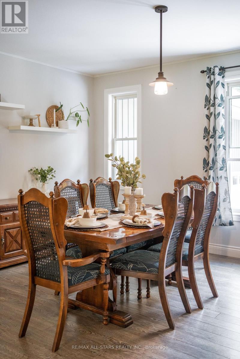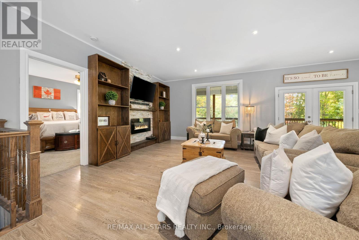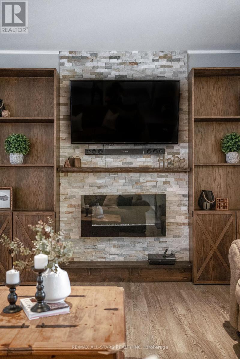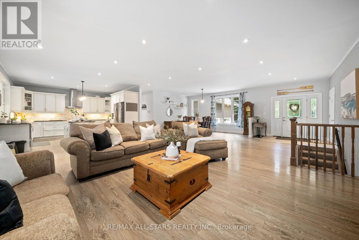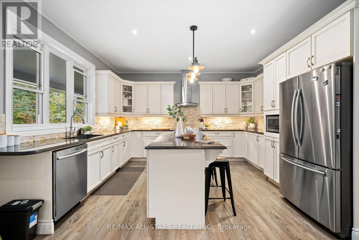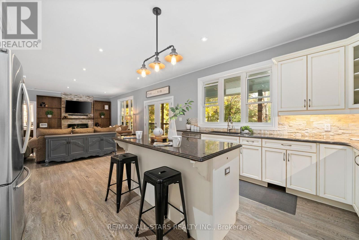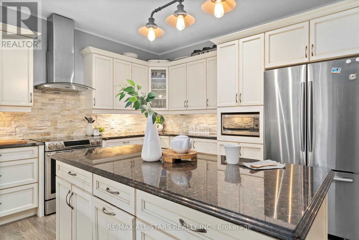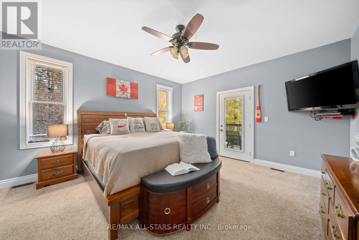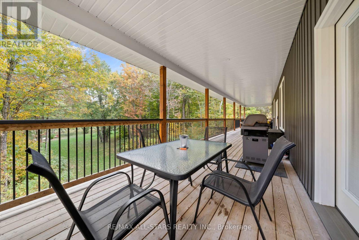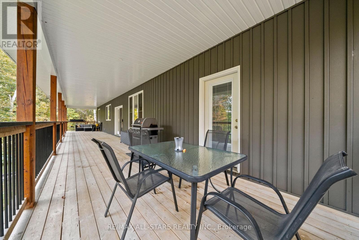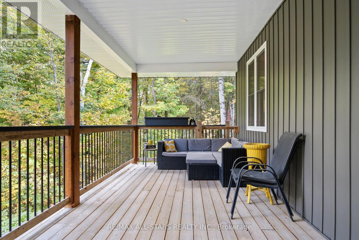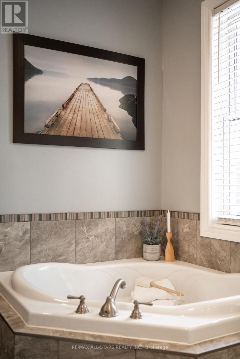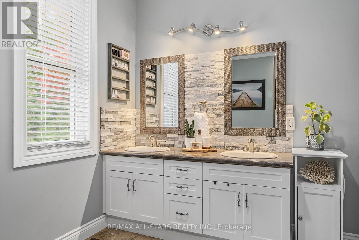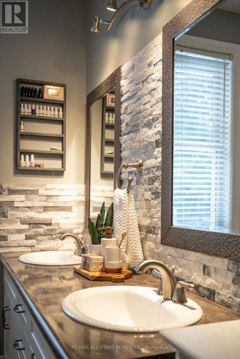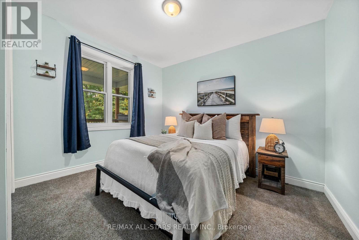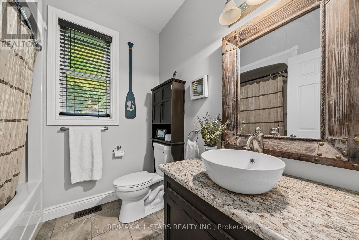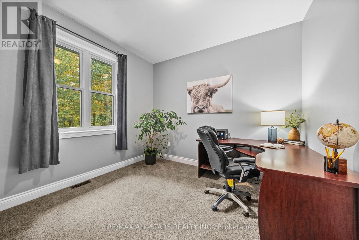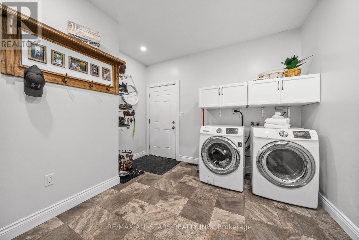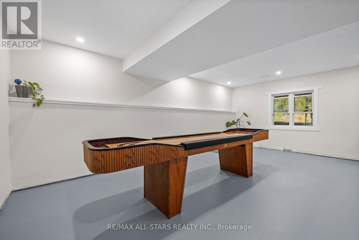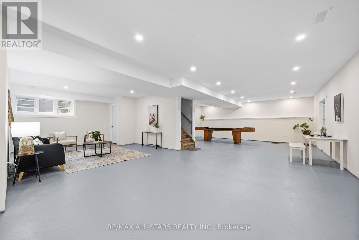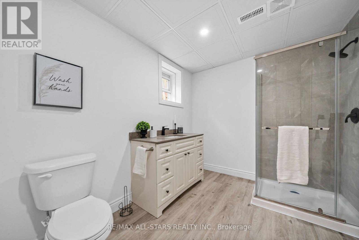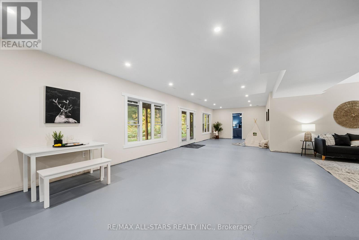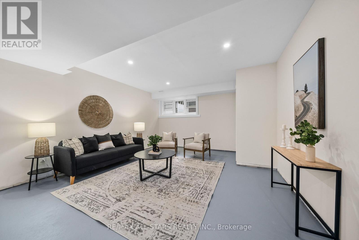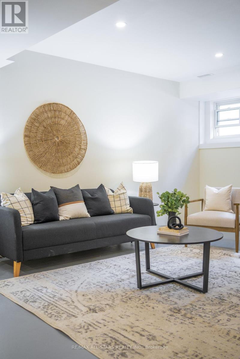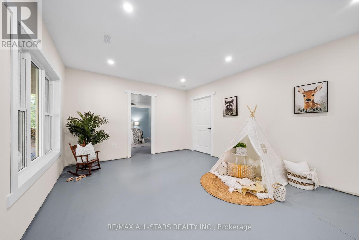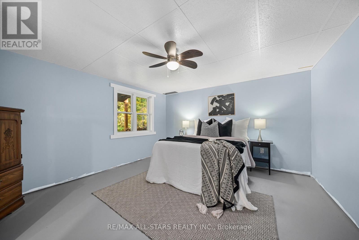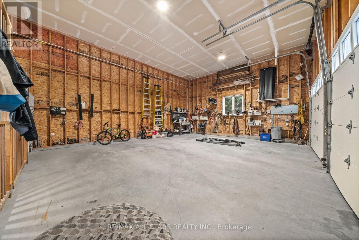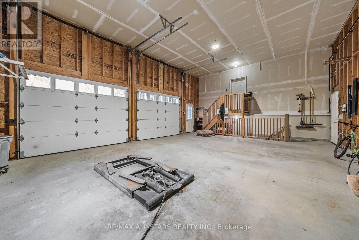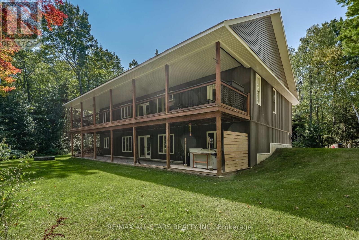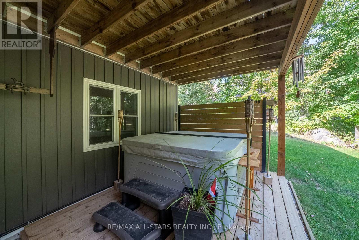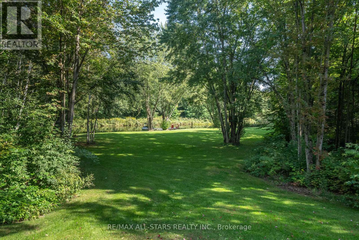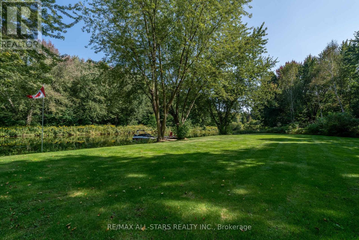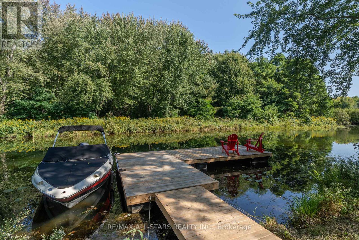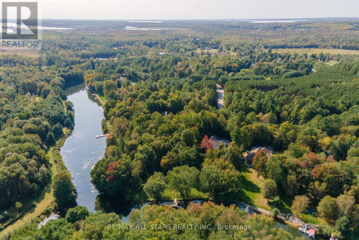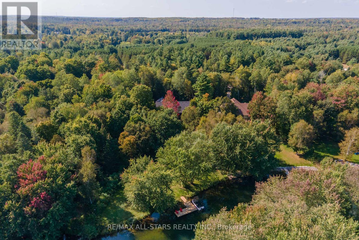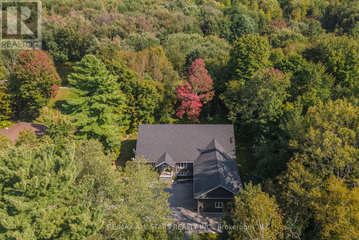 Karla Knows Quinte!
Karla Knows Quinte!16 Harmonious Drive Kawartha Lakes, Ontario K0M 1N0
$1,350,000
Welcome to your serene sanctuary in Black Bear Estates, a highly sought after neighbourhood. This home seamlessly blends privacy, tranquility, and waterfront living. The spacious 1.56 acre lot extends to a private dock on Black bear Pond, connecting you to the Burnt River and Trent Severn Waterway. Inside, an open concept design is perfect for daily life and entertaining. with 4 generous bedrooms and three beautiful bathrooms. The master bedroom is a true retreat with a walk-in closet, lavish en-suite , and a private walkout to the 64' deck offering stunning views. The basement is versatile, with one bedroom and a completed washroom, leaving room for your personal touch-ideal for a den, entertainment area, or office. It provides access to the attached two-car garage and a walkout to the vast backyard with a private hot tub and serene waterfront views. Experience the soothing river life at your doorstep- your dream home awaits (id:47564)
Property Details
| MLS® Number | X8188790 |
| Property Type | Single Family |
| Community Name | Rural Somerville |
| Amenities Near By | Beach, Marina, Place Of Worship |
| Community Features | Fishing, School Bus |
| Features | Lighting |
| Parking Space Total | 6 |
| Structure | Deck |
| View Type | Direct Water View, View Of Water |
Building
| Bathroom Total | 3 |
| Bedrooms Above Ground | 4 |
| Bedrooms Total | 4 |
| Appliances | Hot Tub, Water Heater, Water Softener, Dishwasher, Dryer, Garage Door Opener, Microwave, Range, Refrigerator, Stove, Washer |
| Architectural Style | Raised Bungalow |
| Basement Features | Walk Out |
| Basement Type | Full |
| Construction Style Attachment | Detached |
| Cooling Type | Air Exchanger |
| Exterior Finish | Vinyl Siding |
| Fireplace Present | Yes |
| Foundation Type | Poured Concrete |
| Heating Fuel | Propane |
| Heating Type | Forced Air |
| Stories Total | 1 |
| Type | House |
Parking
| Attached Garage |
Land
| Access Type | Year-round Access, Public Road, Private Docking |
| Acreage | No |
| Land Amenities | Beach, Marina, Place Of Worship |
| Landscape Features | Landscaped |
| Sewer | Septic System |
| Size Irregular | 115.86 X 453.21 Ft |
| Size Total Text | 115.86 X 453.21 Ft|1/2 - 1.99 Acres |
| Surface Water | Lake/pond |
Rooms
| Level | Type | Length | Width | Dimensions |
|---|---|---|---|---|
| Lower Level | Family Room | 14.46 m | 9.25 m | 14.46 m x 9.25 m |
| Lower Level | Bedroom 3 | 4.33 m | 3.86 m | 4.33 m x 3.86 m |
| Lower Level | Bathroom | Measurements not available | ||
| Main Level | Dining Room | 5.02 m | 4.89 m | 5.02 m x 4.89 m |
| Main Level | Living Room | 7.14 m | 4.57 m | 7.14 m x 4.57 m |
| Main Level | Primary Bedroom | 4.39 m | 4.91 m | 4.39 m x 4.91 m |
| Main Level | Bathroom | Measurements not available | ||
| Main Level | Bedroom | 3.79 m | 3.65 m | 3.79 m x 3.65 m |
| Main Level | Bedroom 2 | 3.26 m | 3.25 m | 3.26 m x 3.25 m |
| Main Level | Bathroom | Measurements not available | ||
| Main Level | Laundry Room | 3.53 m | 3.53 m | 3.53 m x 3.53 m |
| Main Level | Kitchen | 3.8 m | 4.57 m | 3.8 m x 4.57 m |
https://www.realtor.ca/real-estate/26690796/16-harmonious-drive-kawartha-lakes-rural-somerville
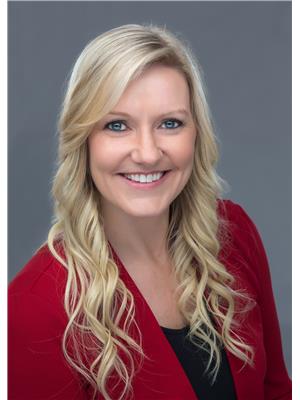
73 Bolton Street
Bobcaygeon, Ontario K0M 1A0
(705) 738-2378

Broker
(705) 308-3424
(705) 308-3424
www.foreshews.com/
https://www.facebook.com/profile.php?id=61553223179210&mibextid=LQQJ4d
https://www.linkedin.com/in/nick-foreshew-75137920a?utm_source=share&utm_campaign=share_via&utm_cont
73 Bolton Street
Bobcaygeon, Ontario K0M 1A0
(705) 738-2378
Interested?
Contact us for more information


