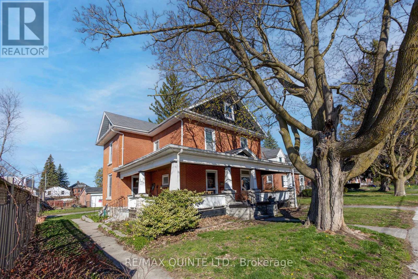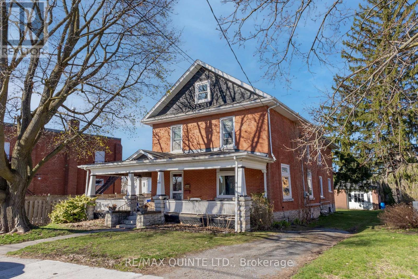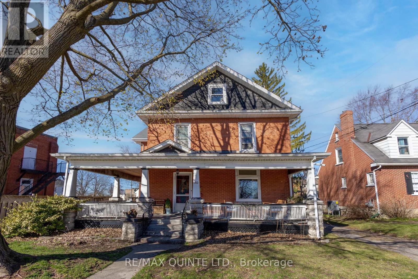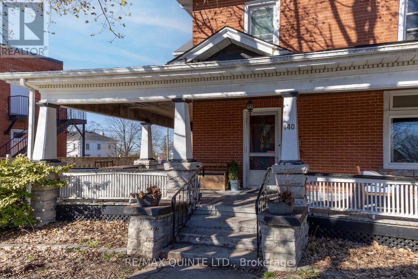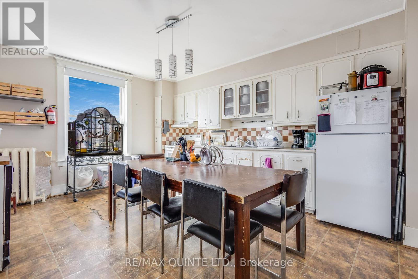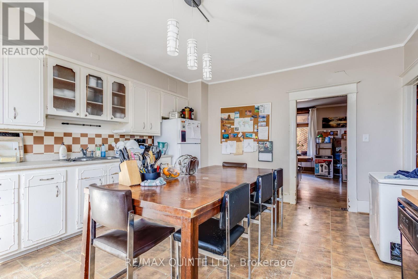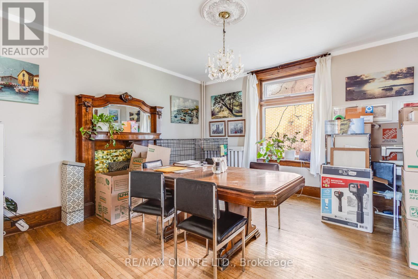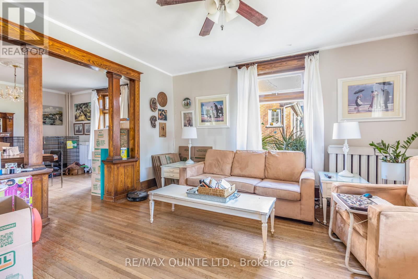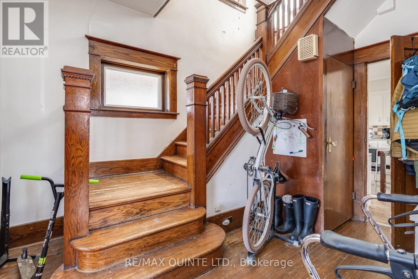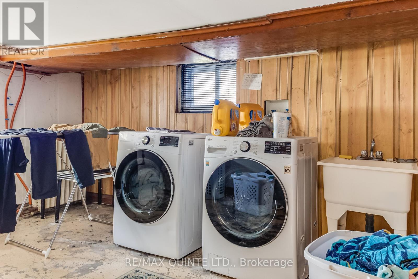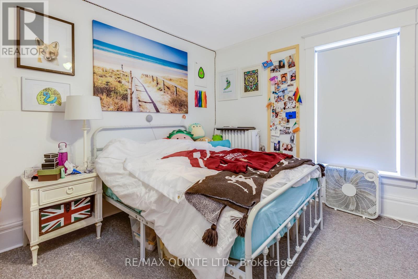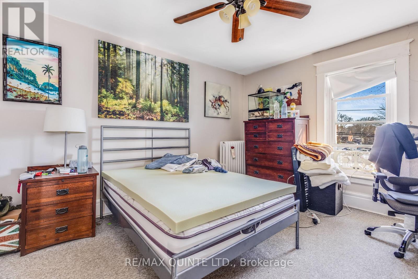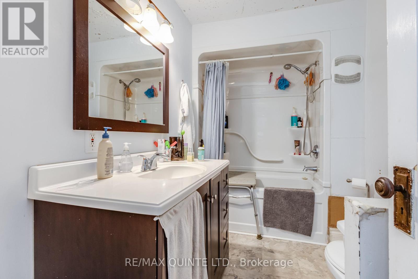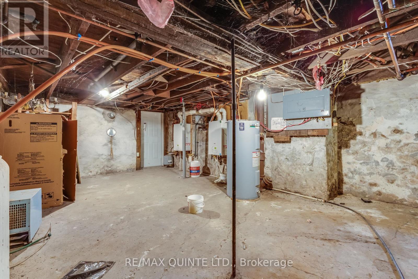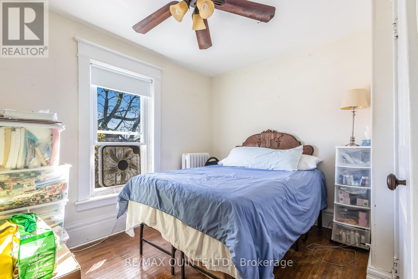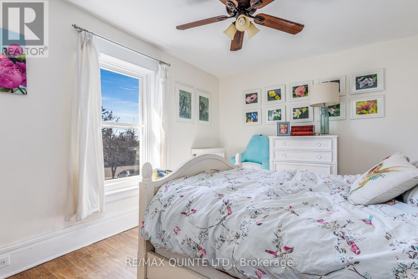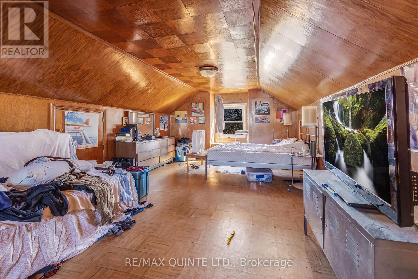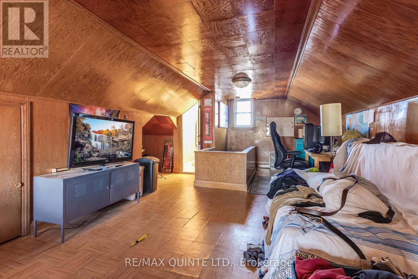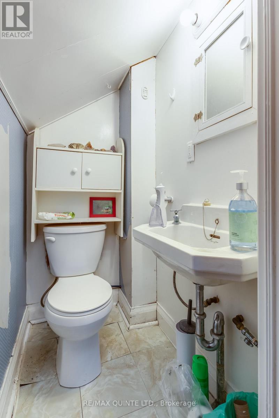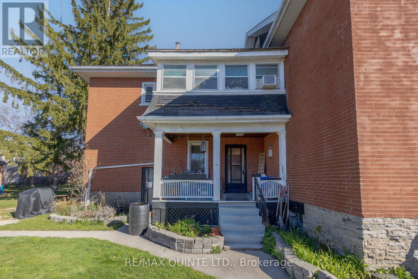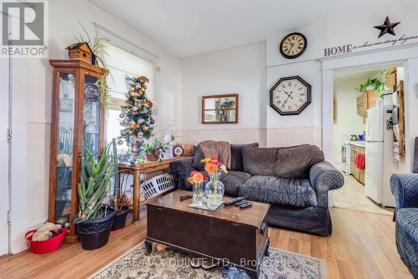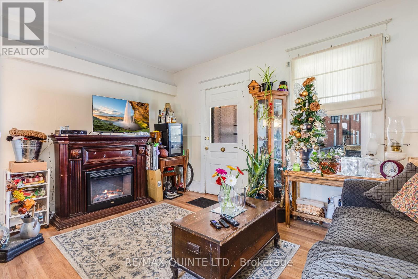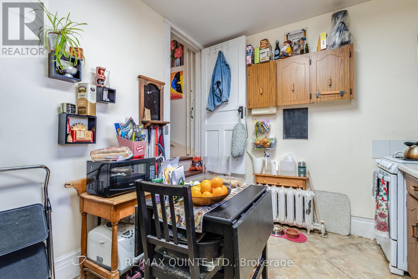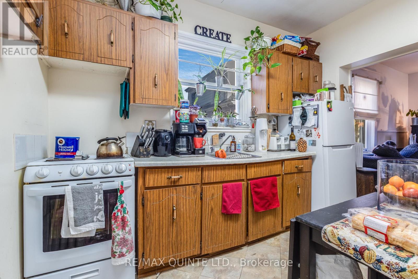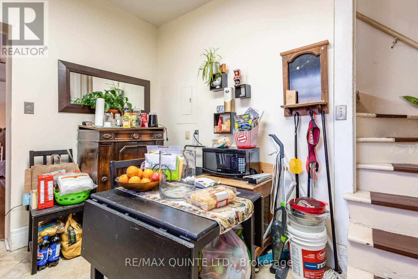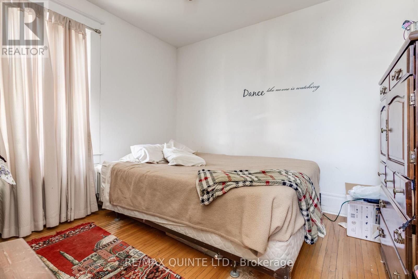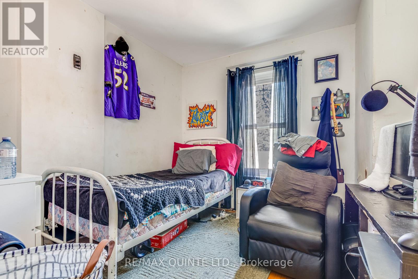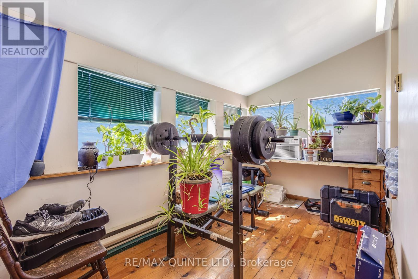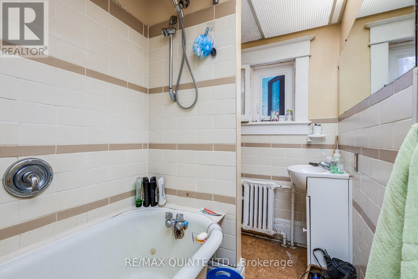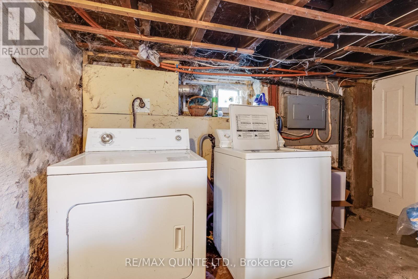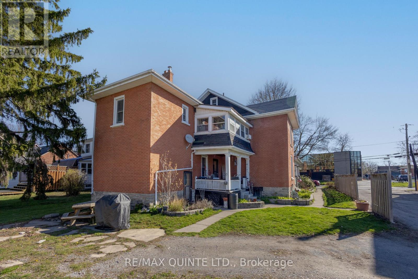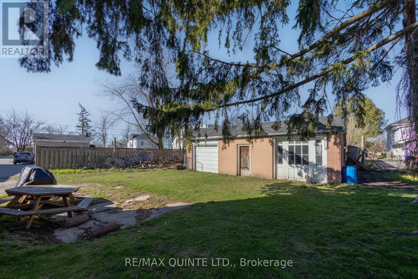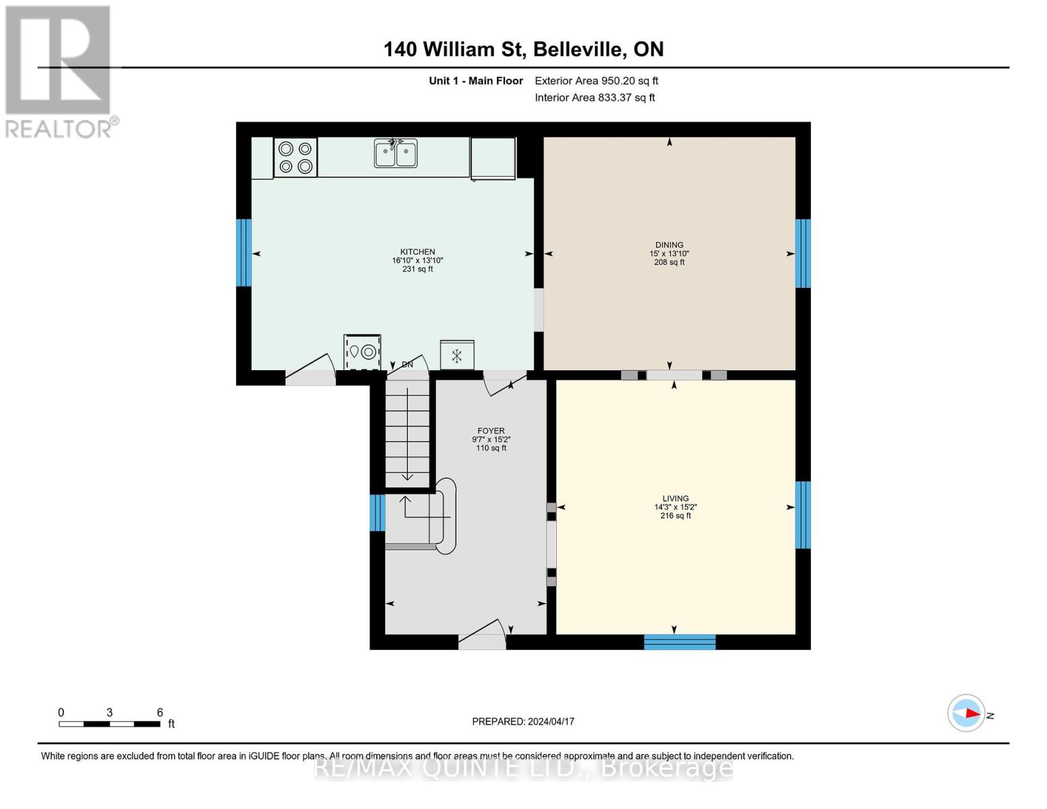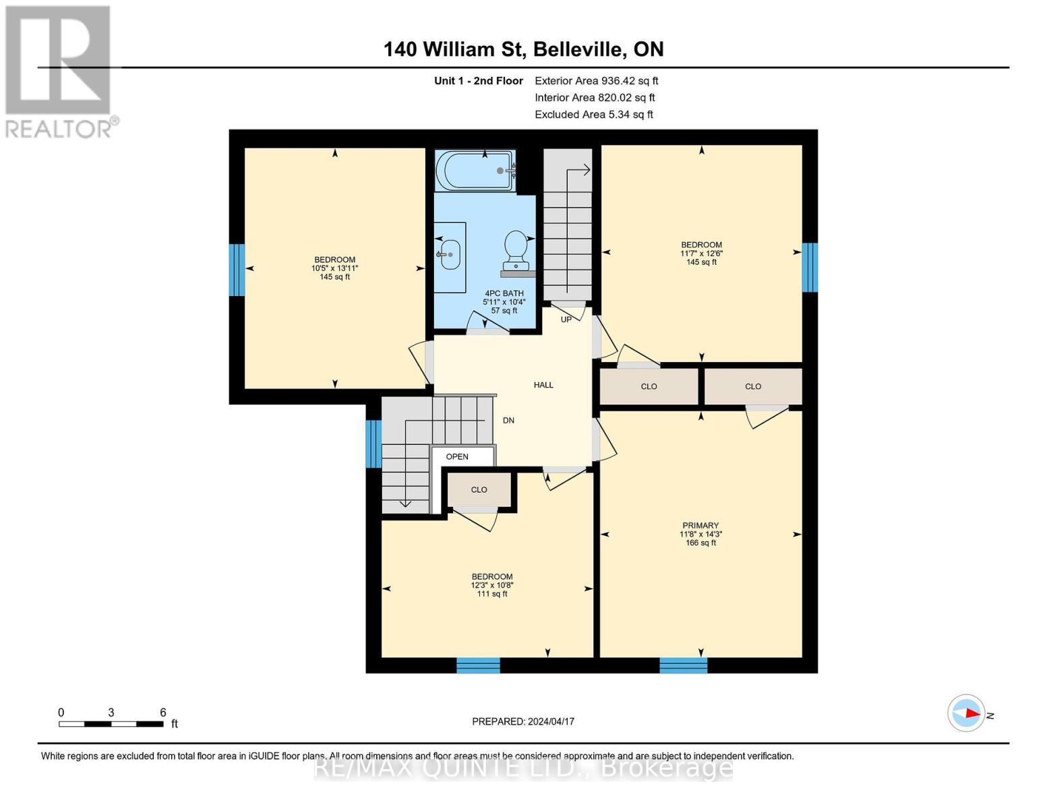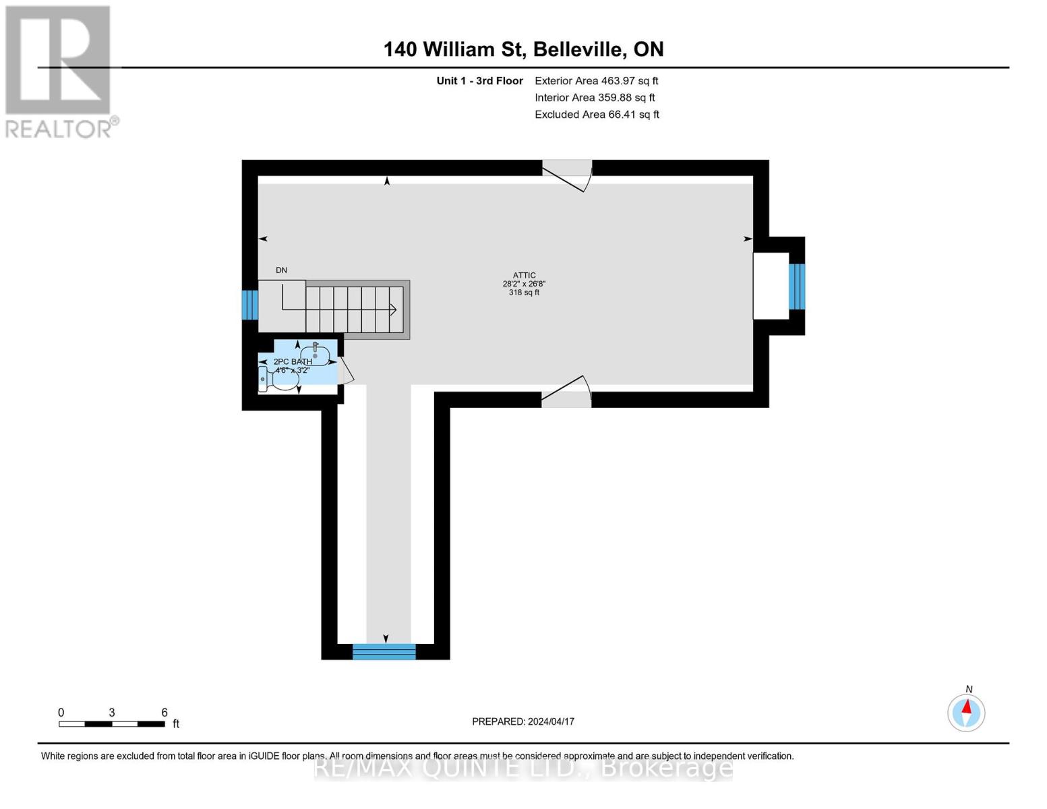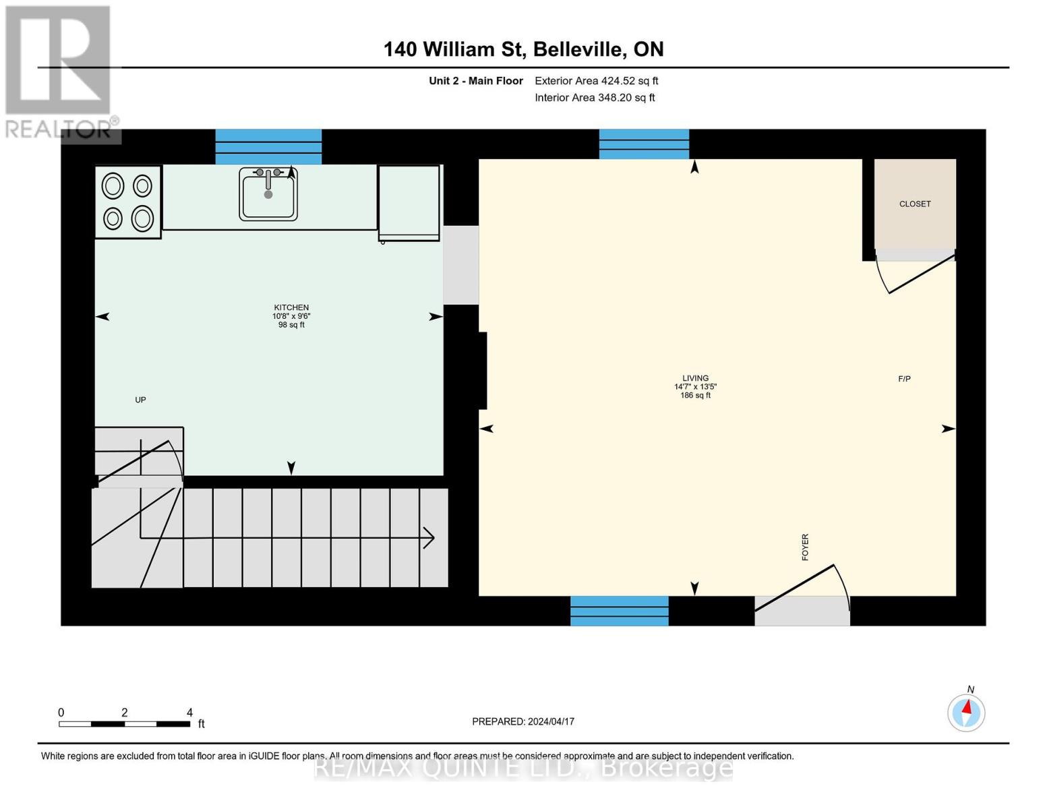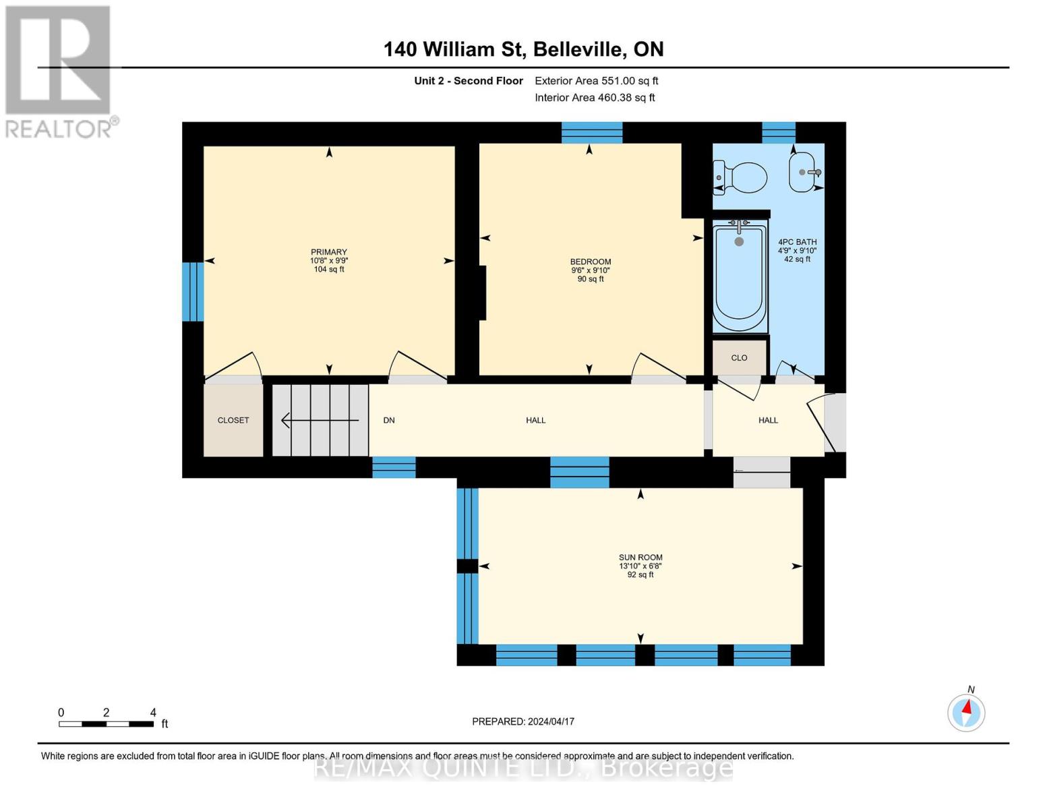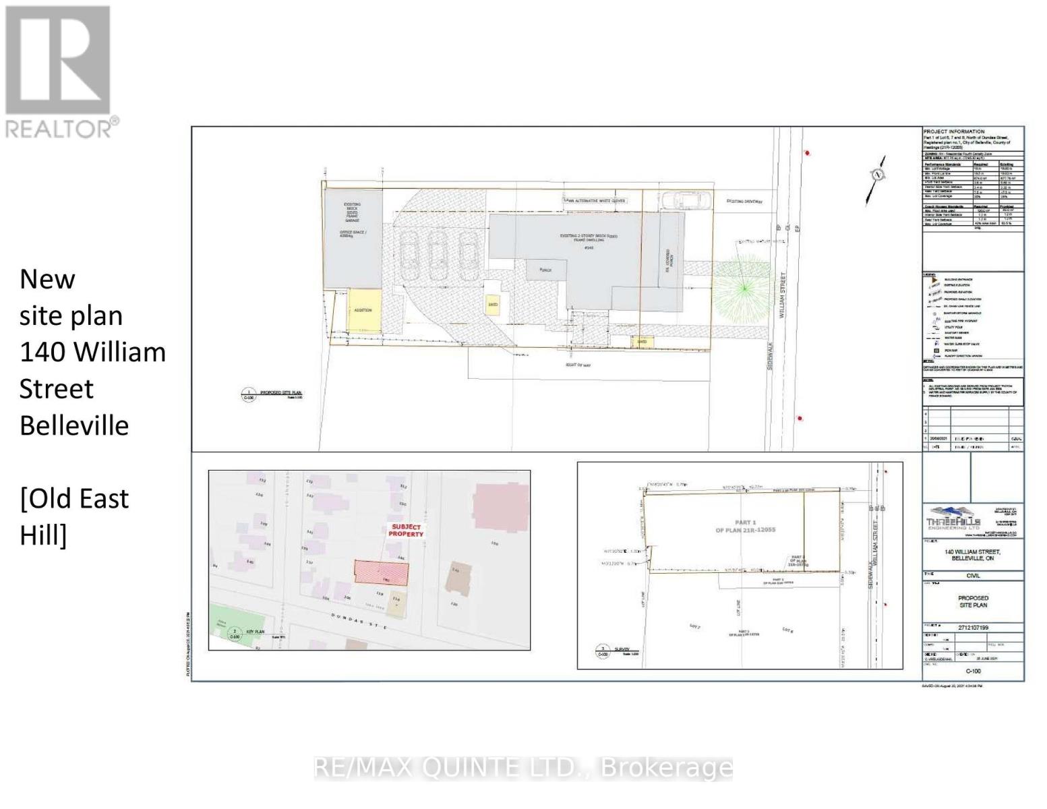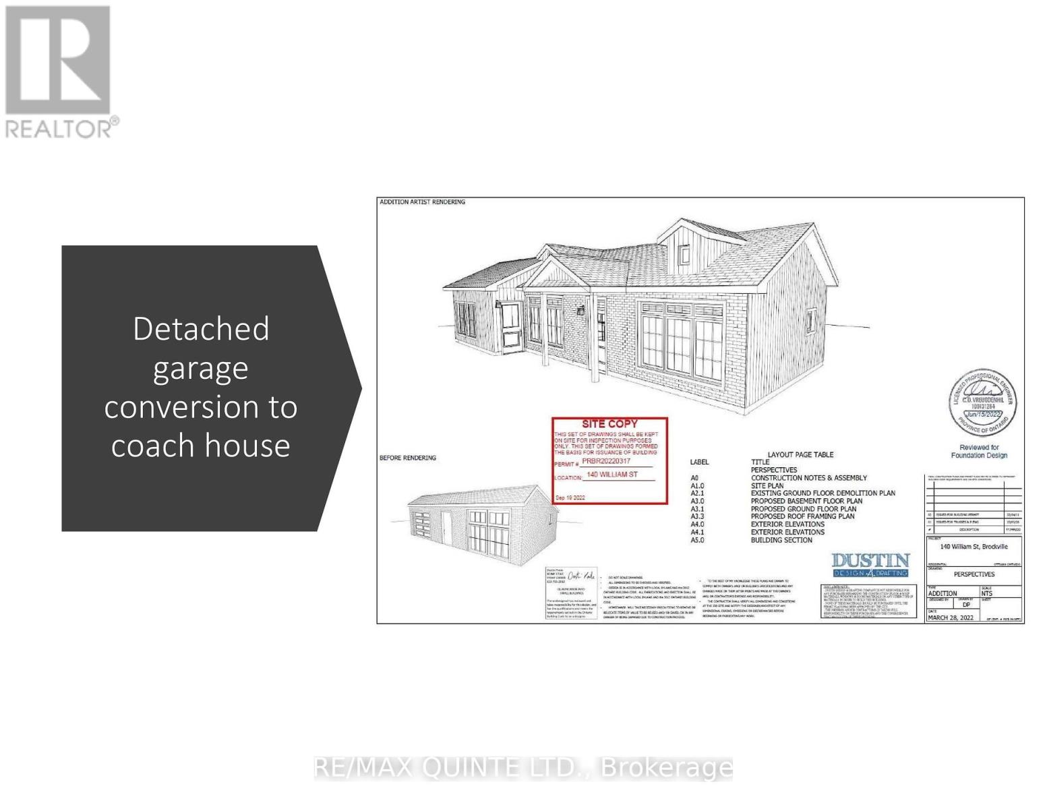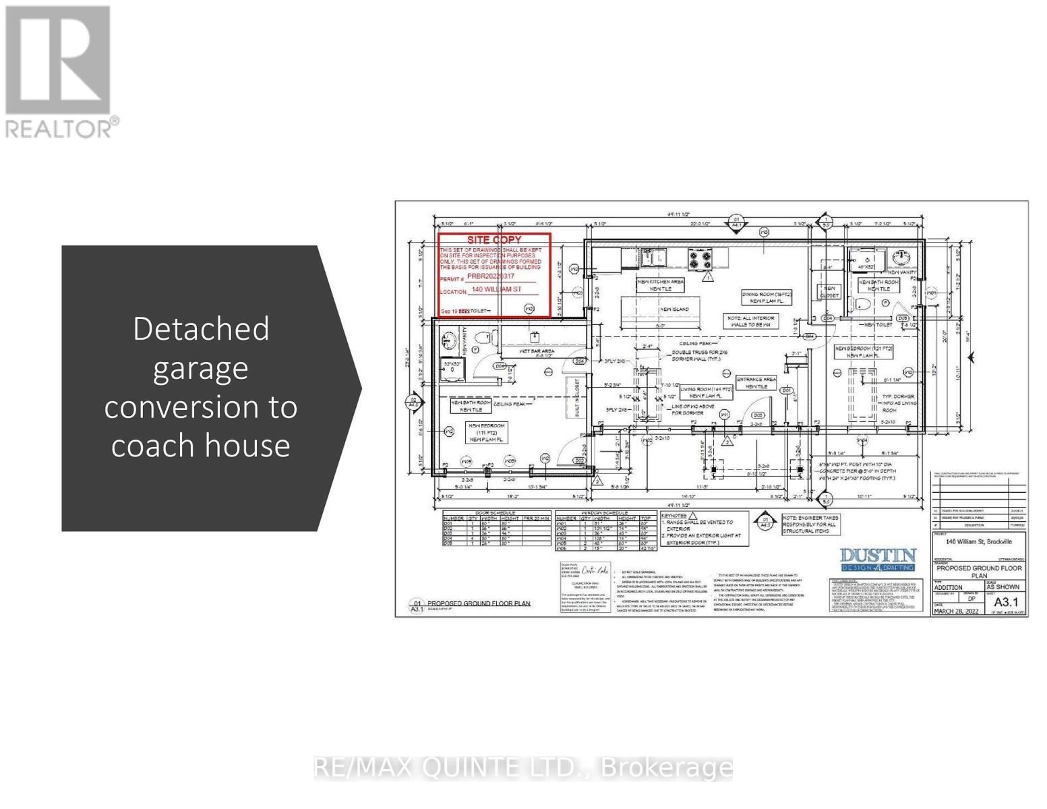 Karla Knows Quinte!
Karla Knows Quinte!140 William Street Belleville, Ontario K8N 1C4
$694,900
Attention investors, developers and savvy end-users. 140 William Street is a sprawling estate loaded with potential! Situated on one of the most coveted streets in Old East Hill, this property currently consists of two units. Unit 1 is a large 5 bed, 2 bath home with original charm and a usable basement. Unit 2 is a spacious 2 bed + den, 1 bath. Both units feature separate laundry facilities and are individually metered for hydro, gas and water. The garage at the rear of the property has been approved for a 990 sqft carriage house conversion with plans and permits available to the new owner. Transform this property into your vision and take advantage of all the ground work and planning the current owner has done on this lucrative investment opportunity. (id:47564)
Property Details
| MLS® Number | X8247336 |
| Property Type | Single Family |
| Amenities Near By | Hospital, Park, Schools |
| Community Features | Community Centre, School Bus |
| Equipment Type | Water Heater |
| Parking Space Total | 10 |
| Rental Equipment Type | Water Heater |
Building
| Bathroom Total | 3 |
| Bedrooms Above Ground | 7 |
| Bedrooms Total | 7 |
| Appliances | Dryer, Refrigerator, Stove, Washer |
| Basement Development | Partially Finished |
| Basement Type | Partial (partially Finished) |
| Cooling Type | Window Air Conditioner |
| Exterior Finish | Brick |
| Foundation Type | Stone |
| Heating Fuel | Natural Gas |
| Heating Type | Baseboard Heaters |
| Stories Total | 3 |
| Type | Duplex |
| Utility Water | Municipal Water |
Parking
| Detached Garage |
Land
| Acreage | No |
| Land Amenities | Hospital, Park, Schools |
| Sewer | Sanitary Sewer |
| Size Irregular | 57.7 X 136 Ft |
| Size Total Text | 57.7 X 136 Ft |
Rooms
| Level | Type | Length | Width | Dimensions |
|---|---|---|---|---|
| Second Level | Bedroom | 3.25 m | 2.97 m | 3.25 m x 2.97 m |
| Second Level | Bedroom | 2.91 m | 3 m | 2.91 m x 3 m |
| Second Level | Primary Bedroom | 3.56 m | 4.34 m | 3.56 m x 4.34 m |
| Second Level | Bedroom | 3.73 m | 3.25 m | 3.73 m x 3.25 m |
| Second Level | Bedroom | 3.53 m | 3.82 m | 3.53 m x 3.82 m |
| Second Level | Bedroom | 3.18 m | 4.24 m | 3.18 m x 4.24 m |
| Third Level | Bedroom | 8.59 m | 8.12 m | 8.59 m x 8.12 m |
| Main Level | Living Room | 4.34 m | 4.62 m | 4.34 m x 4.62 m |
| Main Level | Dining Room | 4.57 m | 4.23 m | 4.57 m x 4.23 m |
| Main Level | Kitchen | 5.12 m | 4.23 m | 5.12 m x 4.23 m |
| Main Level | Living Room | 4.45 m | 4.08 m | 4.45 m x 4.08 m |
| Main Level | Kitchen | 3.25 m | 2.9 m | 3.25 m x 2.9 m |
https://www.realtor.ca/real-estate/26769960/140-william-street-belleville

Salesperson
(613) 885-1374
kehoerealestate.com/
https://www.facebook.com/KehoeRE
https://www.linkedin.com/in/joseph-kehoe-545453103/?originalSubdomain=ca
357 Front St Unit B
Belleville, Ontario K8N 2Z9
(613) 966-6060
(613) 966-2904
Interested?
Contact us for more information


