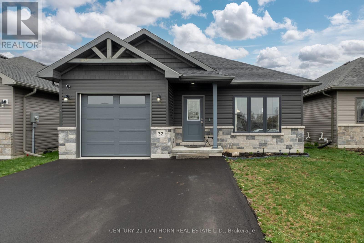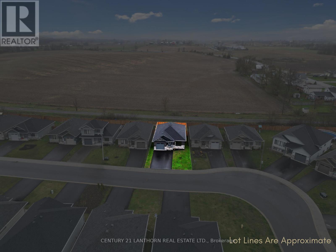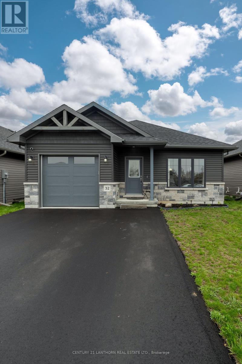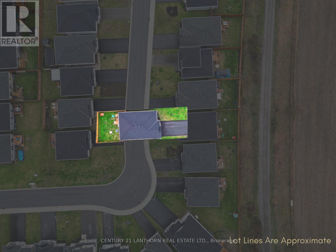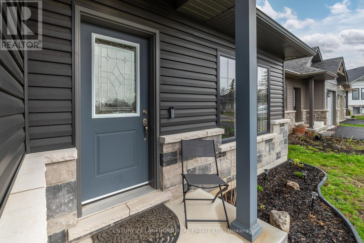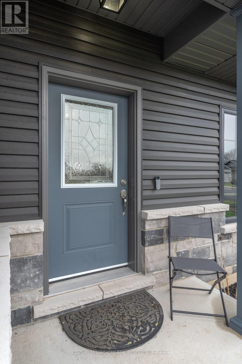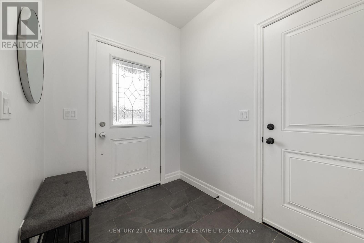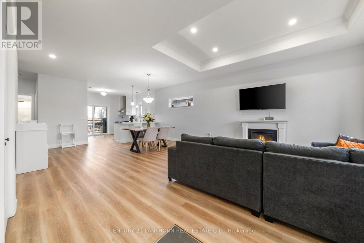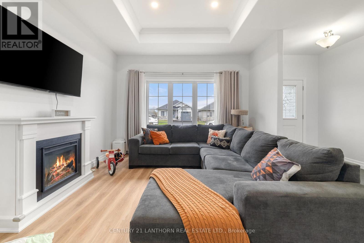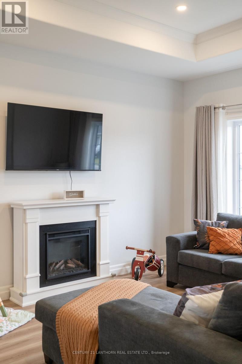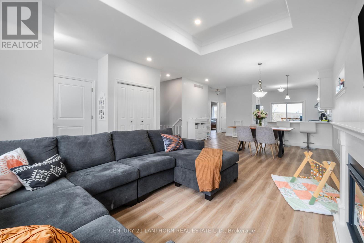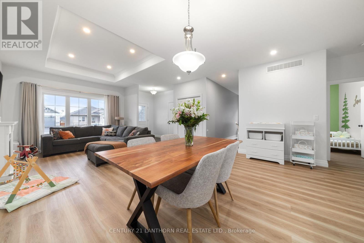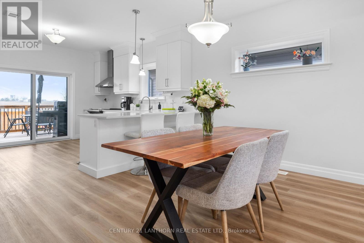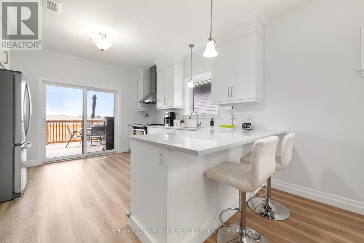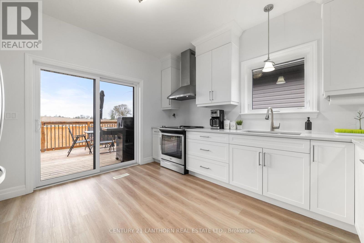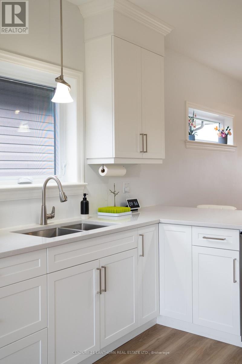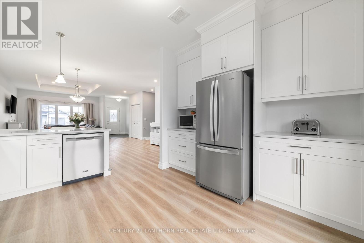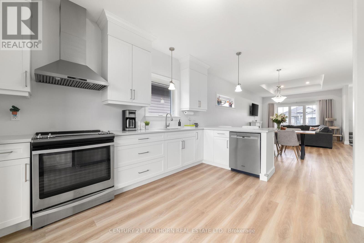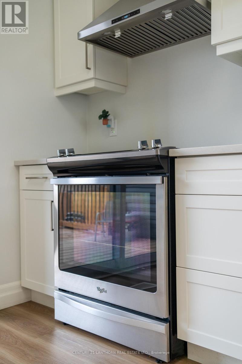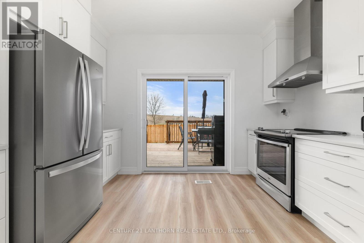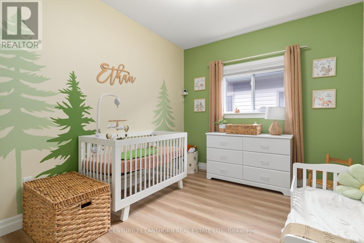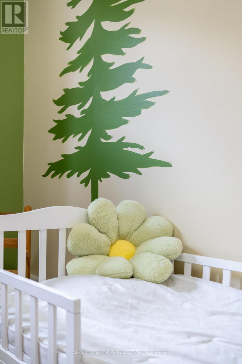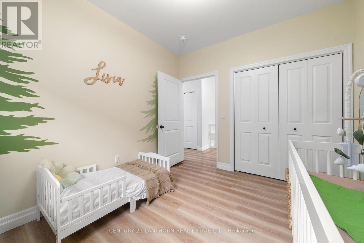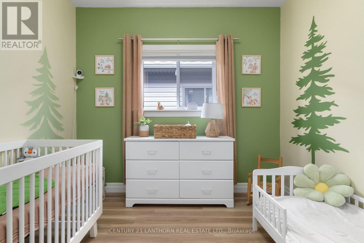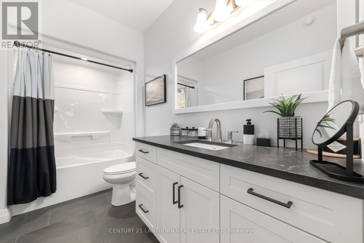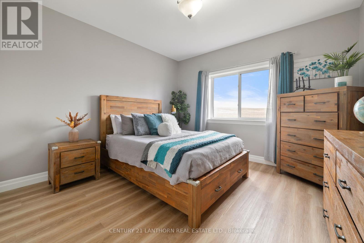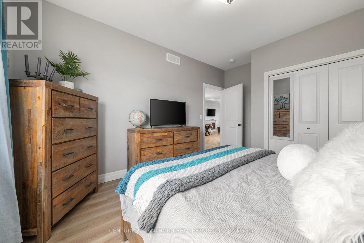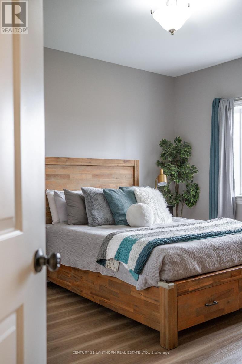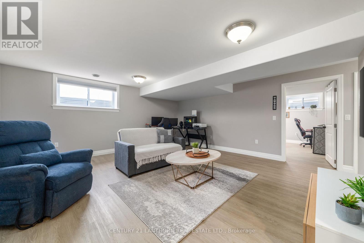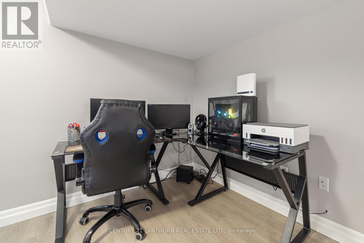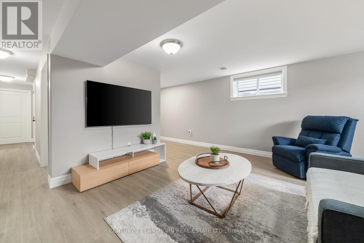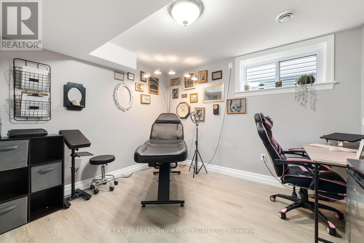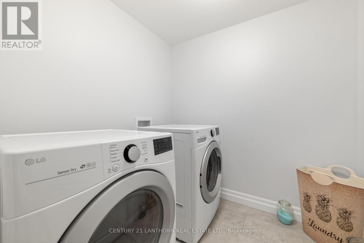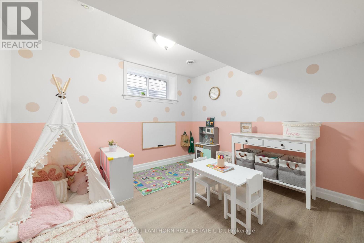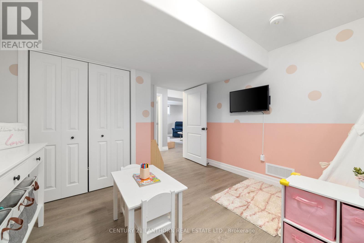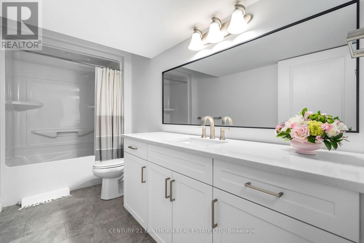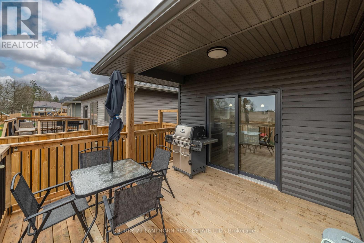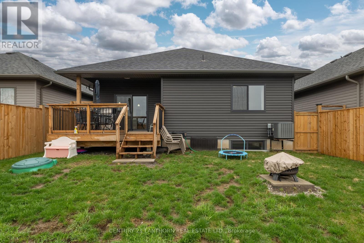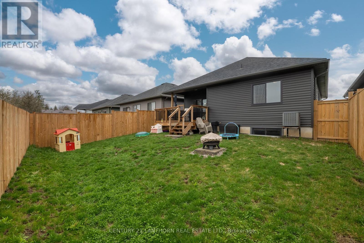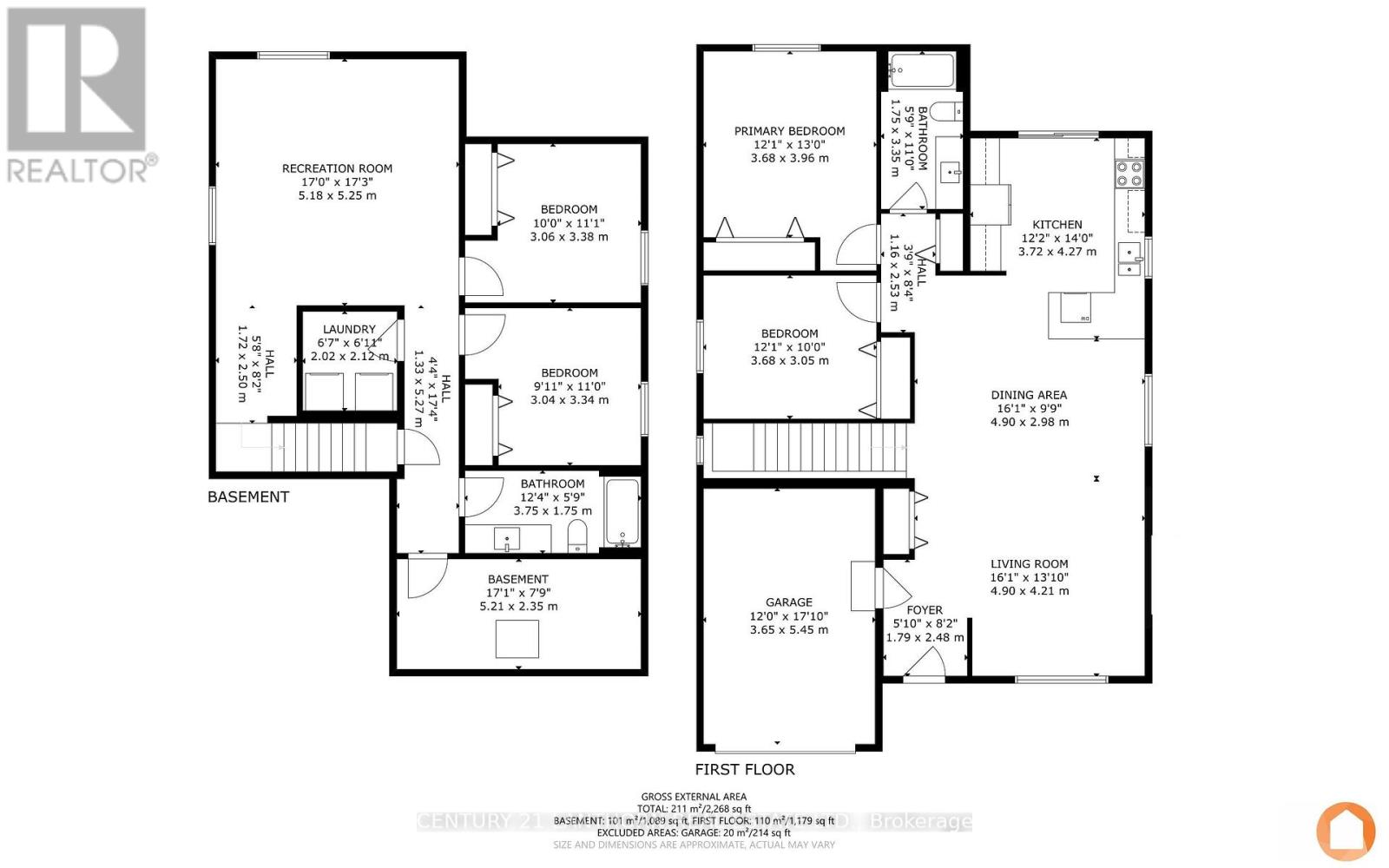 Karla Knows Quinte!
Karla Knows Quinte!32 Barley Trail Stirling-Rawdon, Ontario K0K 3E0
$660,000
Welcome / Bienvenue to 32 Barley Trail! This delightful 2021 bungalow by Farnsworth Construction offers an inviting open floor plan filled with natural light. The living room boasts a soaring vaulted ceiling, flowing seamlessly into the dining area and stunning kitchen. The gourmet kitchen is a chef's dream, with ample quartz countertops and abundant cabinet storage. Sliding glass doors lead out to the back deck, providing a tranquil view of the neighbouring farmer's field - the perfect spot for morning coffee or evening entertaining. Two spacious bedrooms and a full bathroom with a quartz vanity complete the main level. Downstairs, the fully finished basement provides exceptional bonus living space. Unwind in the large rec room or utilize the two additional bedrooms for guests or a home office. A second full bathroom with quartz counters and a laundry room add convenience. Exterior highlights include a brand-new asphalt driveway and an attached single-car garage. This impeccable new construction bungalow offers low-maintenance living and endless charm in a serene setting. Could it be your Home Sweet Home? Est-ce que ca pourrait etre votre Home Sweet Maison? (id:47564)
Property Details
| MLS® Number | X8251920 |
| Property Type | Single Family |
| Amenities Near By | Park |
| Community Features | Community Centre |
| Features | Sump Pump |
| Parking Space Total | 5 |
Building
| Bathroom Total | 2 |
| Bedrooms Above Ground | 2 |
| Bedrooms Below Ground | 2 |
| Bedrooms Total | 4 |
| Appliances | Garage Door Opener Remote(s), Water Softener, Dishwasher, Dryer, Microwave, Range, Refrigerator, Stove, Washer, Window Coverings |
| Architectural Style | Bungalow |
| Basement Development | Finished |
| Basement Type | Full (finished) |
| Construction Style Attachment | Detached |
| Cooling Type | Central Air Conditioning |
| Exterior Finish | Stone, Vinyl Siding |
| Foundation Type | Concrete |
| Heating Fuel | Natural Gas |
| Heating Type | Forced Air |
| Stories Total | 1 |
| Type | House |
| Utility Water | Municipal Water |
Parking
| Attached Garage |
Land
| Acreage | No |
| Land Amenities | Park |
| Sewer | Sanitary Sewer |
| Size Irregular | 40.12 X 102.69 Ft |
| Size Total Text | 40.12 X 102.69 Ft|under 1/2 Acre |
Rooms
| Level | Type | Length | Width | Dimensions |
|---|---|---|---|---|
| Basement | Utility Room | 5.21 m | 2.35 m | 5.21 m x 2.35 m |
| Basement | Bedroom 4 | 3.04 m | 3.34 m | 3.04 m x 3.34 m |
| Basement | Recreational, Games Room | 5.18 m | 5.25 m | 5.18 m x 5.25 m |
| Basement | Bedroom 3 | 3.06 m | 3.38 m | 3.06 m x 3.38 m |
| Basement | Bathroom | 3.75 m | 1.75 m | 3.75 m x 1.75 m |
| Basement | Laundry Room | 2.02 m | 2.12 m | 2.02 m x 2.12 m |
| Main Level | Living Room | 4.9 m | 4.21 m | 4.9 m x 4.21 m |
| Main Level | Dining Room | 4.9 m | 2.98 m | 4.9 m x 2.98 m |
| Main Level | Kitchen | 3.72 m | 4.27 m | 3.72 m x 4.27 m |
| Main Level | Bathroom | 1.75 m | 3.35 m | 1.75 m x 3.35 m |
| Main Level | Primary Bedroom | 3.68 m | 3.96 m | 3.68 m x 3.96 m |
| Main Level | Bedroom 2 | 3.68 m | 3.05 m | 3.68 m x 3.05 m |
Utilities
| Sewer | Installed |
| Cable | Available |
https://www.realtor.ca/real-estate/26776015/32-barley-trail-stirling-rawdon

Salesperson
(613) 392-2511

(613) 392-2511
(613) 392-9385
https://www.c21lanthorn.ca/trenton-office
Interested?
Contact us for more information


