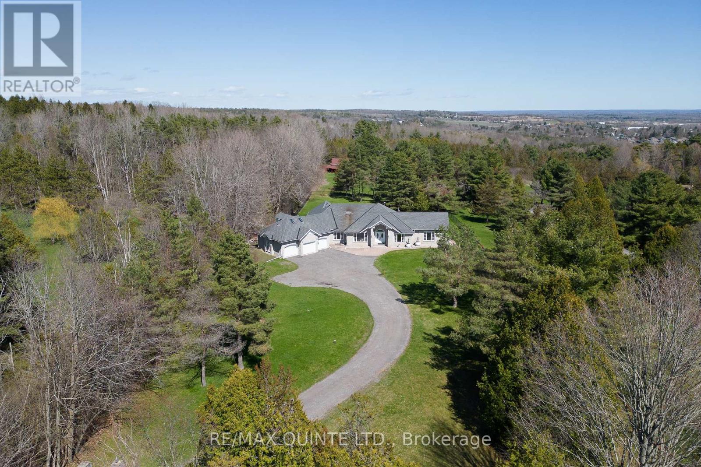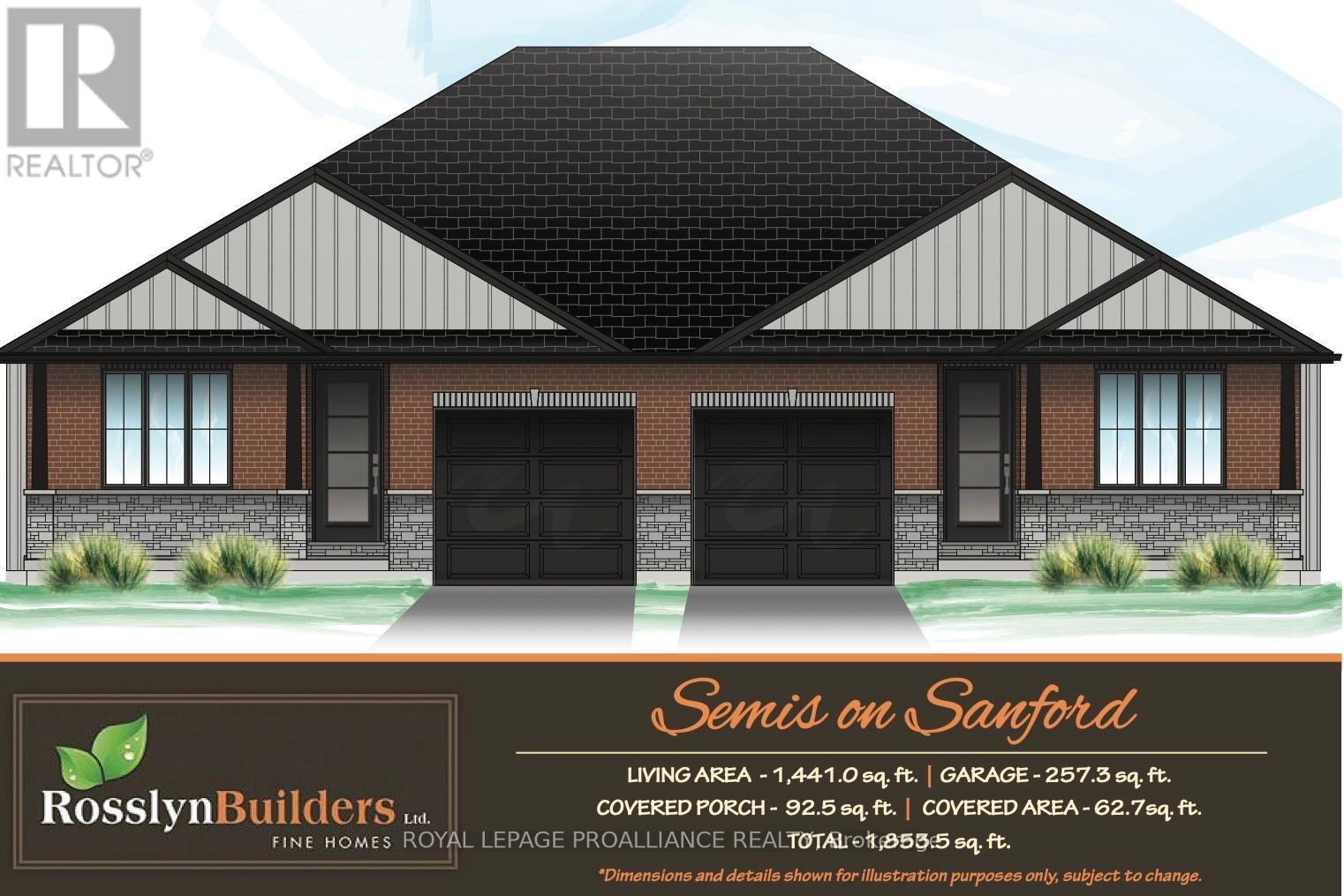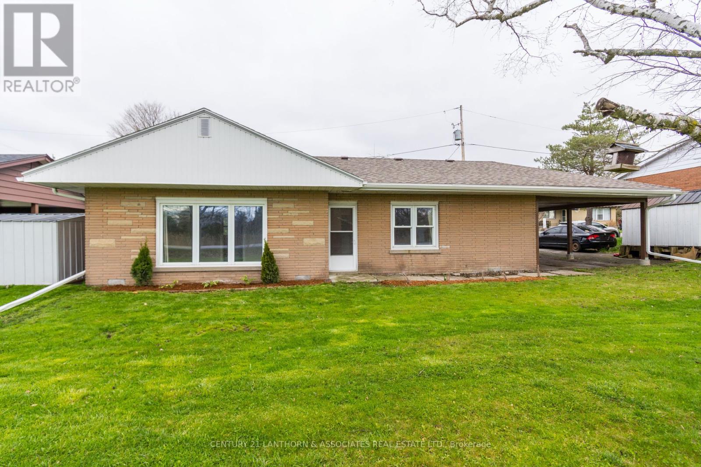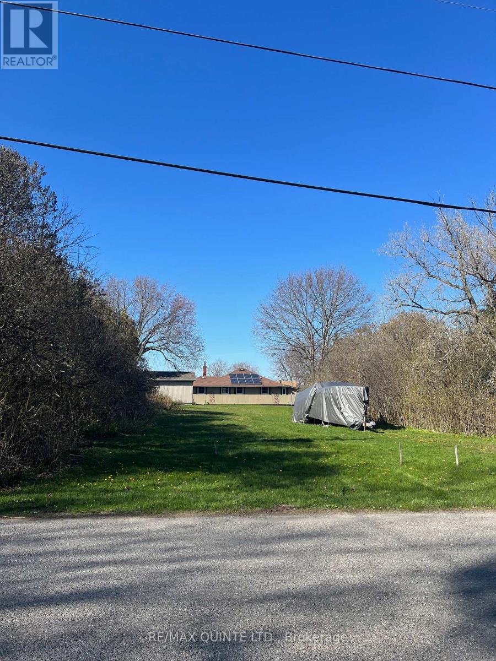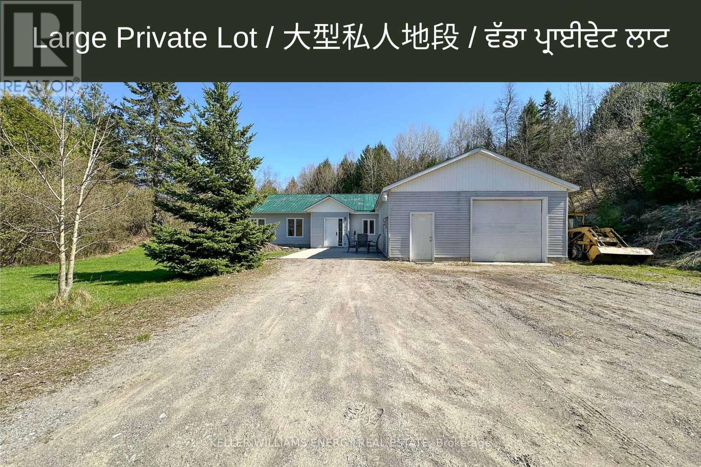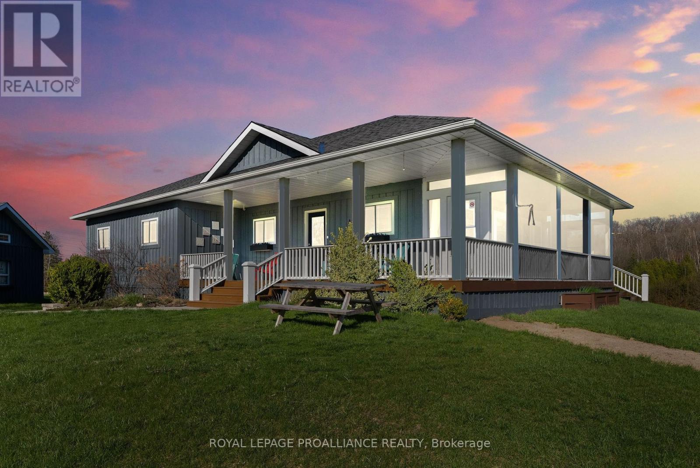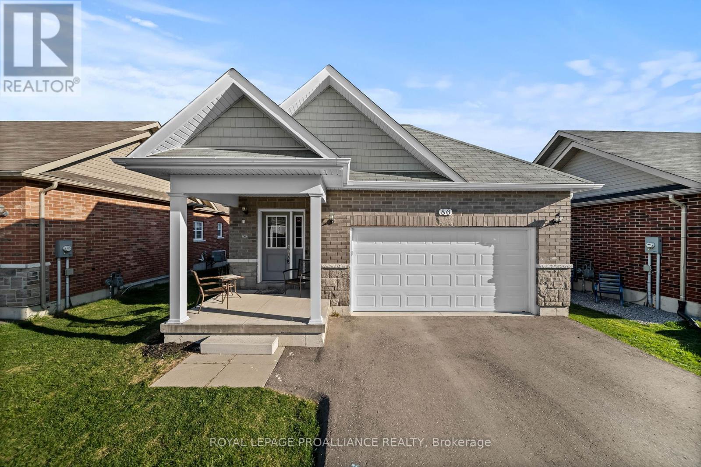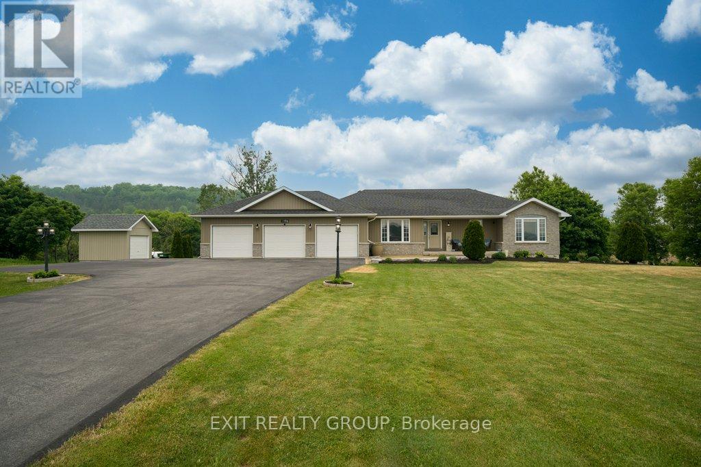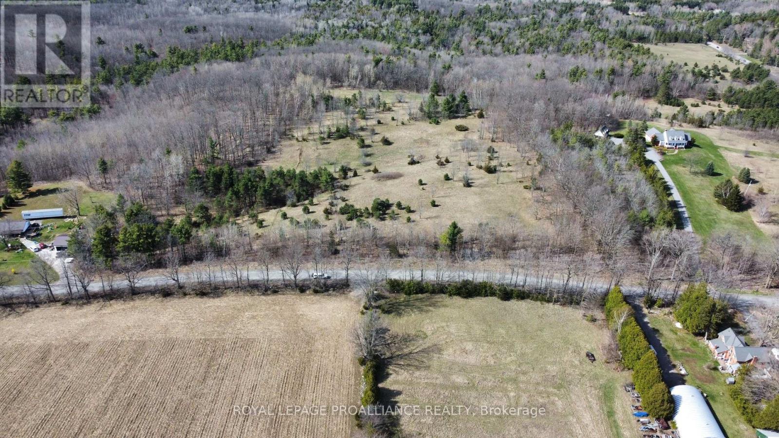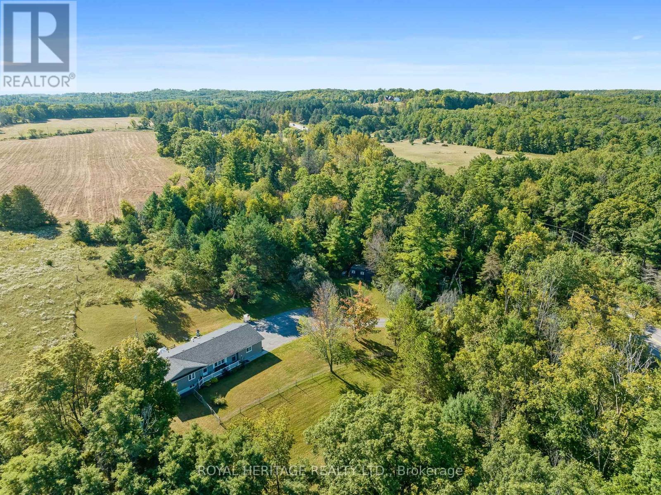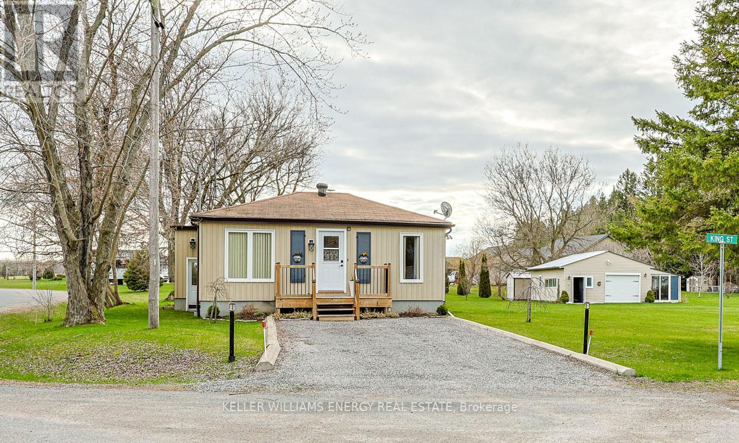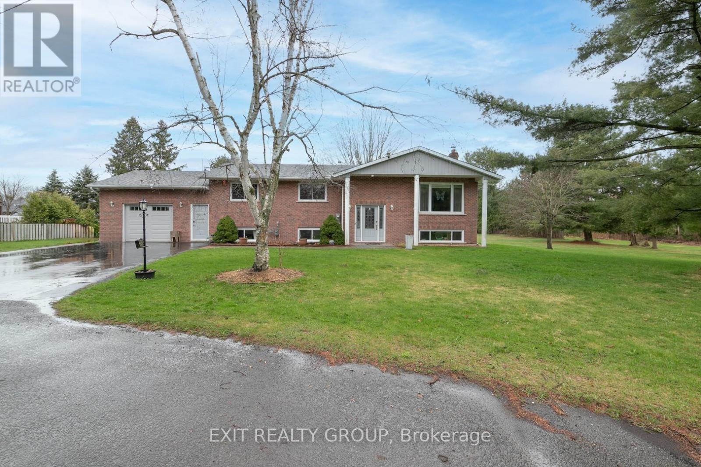93 Simpson St
Brighton, Ontario
Welcome to 93 Simpson Street in Brighton, Ontario. This incredible property offers the epitome of luxury living with its 5 bedrooms, 4 bathrooms, and a bonus second storey room above the attached 3-car garage. This more than 3500 sqft stunner is situated on a spacious 1.5-acre private lot on a tranquil private street, this sprawling bungalow boasts unparalleled privacy and comfort. As you enter, you'll be greeted by the grandeur of the home's all-stone exterior and charming arch windows sprinkled perfectly throughout the home. The expansive layout features huge beautiful windows, flooding the interior with natural light and offering picturesque views of the surrounding private property. The heart of the home is the magnificent vaulted ceiling family room, which opens seamlessly to the backyard hardscape patio. Here, you'll find a hot tub, swim spa, covered patio, perfect for relaxing and unwinding after a long day. Back inside, the spacious kitchen, complete with high-end finishes, granite countertops, ample cabinetry, and a window above the sink that invites the outdoors in, making cooking and lunch-making a truly delightful experience. After entertaining guests in luxury and comfort, retreat to the oversized primary bedroom with its own ensuite bathroom, providing a private oasis for relaxation. Two additional bedrooms also feature ensuite bathrooms, ideal for accommodating guests or kiddos in style. Convenience is key with a main floor laundry room, ensuring chores are a breeze with a view. The mechanics of this home are updated & well maintained - The very clean crawl space below this sprawling homes square footage will prove as such. This exceptional property offers the perfect blend of luxury, privacy, and tranquility, making it the ideal place to call home. Minutes from the 401, Presqu'ile Provincial Park, charming downtown Brighton, and situated on one of Brighton's beautiful wooded hills with views on your drive down Simpson Street of Lake Ontario. Enjoy! **** EXTRAS **** Heat Pump installed 2023. 2021 Hydropool Swim Spa & Hot Tub. 50 yr roof (22 yrs remaining). Discolouration on roof is old chimney that was professionally removed (purely aesthetic). Built in 1996. Complete Basement Waterproofed July 2023. (id:47564)
RE/MAX Quinte Ltd.
94a Sanford St
Brighton, Ontario
Enjoy a relaxed and easy lifestyle in this exquisite brand new semi-detached bungalow - nestled in the heart of Brighton. Now with a LARGER floor plan, this brick & stone home offers 1441 SQ FEET of spacious main floor living! Imagine the convenience of living close to walking trails, downtown, and the many amenities of Brighton. Experience open concept living with soaring 9 foot ceilings throughout the main floor with the added bonus of a raised ceiling in the foyer. Your elegant kitchen features custom cabinetry & quartz counter-tops complete with an island that is perfect for entertaining family & friends! The living area showcases a tray ceiling with pot lights & allows easy access through your patio door that leads to your partially covered deck & backyard! The spacious primary bedroom is privately located, featuring a walk-in closet & ensuite complete w/a walk-in shower. A second bedroom, 4pc. bath & main floor laundry/mudroom are also located on the main floor. Single car garage w/inside entry to mudroom provides convenience with extra storage. Also featured is a custom designed open u-shaped staircase that leads to the light-filled unfinished lower level - offering the potential for additional living space! **** EXTRAS **** Just a short commute to the GTA and a scenic drive to PE County. Brighton offers plenty of options with its walking trails, water access, and many other recreational activities. You will want to call this one ""Home""! (id:47564)
Royal LePage Proalliance Realty
15 Railway St
Brighton, Ontario
Welcome to this cozy open-concept bungalow in the hamlet of Smithfield, Ontario. 15 Railway Street is located within the Brighton township, close to Presqu'ile Provincial Park, Timber Ridge Golf Course, schools, shops and tons of amenities. This is a great opportunity to get into the market at an affordable price! This inviting 2 bedroom, 1 bathroom bungalow presents an ideal blend of comfort and potential, featuring an incredibly cute and a sprawling backyard perfect for outdoor entertaining. Upon entry, you are greeted by a warm and welcoming atmosphere, it's cozy with an abundance of natural light. Many updates to the home have been done. (id:47564)
Century 21 Lanthorn & Associates Real Estate Ltd.
000 Bayshore Rd
Brighton, Ontario
A rare find in Presquile Provincial Park, one of few remaining vacant building lots in the residential area of the Park. This level lot awaits your new home or cottage. Located on a quiet road, 4 properties from a boat launch and short walk to Municipal Park and Government dock area. Presquile Provincial Park offers access to 2 sandy beaches, abundance of wildlife and a haven for bird watchers, lots of interior walking / biking trails, picnic areas and a functional lighthouse. A wonderful rural community in the residential area. (id:47564)
RE/MAX Quinte Ltd.
314 County Rd 30
Brighton, Ontario
Welcome to Rural Brighton, charming 3-bedroom, 2-bathroom home. Surrounded by lush trees, privacy is abundant, creating a serene atmosphere. The MASSIVE garage/workshop, measuring an impressive 32 feet x 25 feet in space! Inside, the open concept kitchen adjoins the breakfast area, ideal for casual meals and gatherings. The primary bedroom conveniently sits adjacent to the living room, offering easy access and a cozy retreat. Discover a separate area for the additional bedrooms, ensuring peaceful rest for all residents. Don't miss out on this opportunity to make this separate haven your own slice of paradise! **** EXTRAS **** Many Items negotiable for sale to Buyer (id:47564)
Keller Williams Energy Real Estate
1319 County Road 41
Brighton, Ontario
Embracing the charm of Northumberland's countryside, this cozy bungalow is your gateway to the rural beauty of Brighton. Set on over 3 acres of well-tended land, this home offers a laid-back lifestyle with room for everyone. With six bedrooms, it's perfect for a growing family or hosting guests. The kitchen with its sleek quartz counters opens up to a spacious dining and living area, ideal for gatherings. Step out onto the wrap-around porch and soak in the fresh air, surrounded by nature. Tucked away from the hustle and bustle, yet still close to Brighton's charms, this home offers a perfect blend of tranquility and convenience. As an added bonus, there's a second dwelling on the property, brimming with potential for expansion or rental income. This versatile space could serve as an artist studio, workshop, guest cottage, home office, or rental unit. The choice is yours to tailor it to your needs and preferences. Experience country living without sacrificing modern comforts. Book your showing today! *BUYER TO EXERCISE THEIR OWN DUE DILIGENCE WITH REGARDS TO INTENDED USE OF SECONDARY DWELLING* (id:47564)
Royal LePage Proalliance Realty
86 Cortland Way
Brighton, Ontario
Welcome to 86 Cortland Way! Just a short stroll from Brighton's downtown area, you will find yourself immersed in a vibrant community with marinas, boat launches, shops, cafes, recreation centre, YMCA and restaurants at your fingertips. Nestled on a premium 45 ft lot, this 2 bedroom, 2 bathroom bungalow offers 1480 sq ft on the main floor and has a fantastic open concept main living area with coffered ceilings. The amount of natural light flooding in from the wall-to-wall south facing windows will WOW you. The gourmet Kitchen boasts upgraded, ceiling height decor cabinetry, Black Stainless Steel Appliances, under-mount lighting, sit-up Island and a feature pantry. Convenient access through patio doors lead to your back deck for relaxation and barbecuing. Large Primary presents a full ensuite with a gorgeous Walk In Glass & Tile shower and a Walk In closet. Second bedroom can be used as an office with convenient Fibre Internet offered in the subdivision. Two-car garage has inside entry to upgraded main floor laundry. Full basement with rough-in bath, ready to finish now or later! Transferrable TARION New Home Warranty, Central Air, Water Softener, Upgraded Luxury Vinyl Plank Flooring, Paved Driveway. Easy commute to the Oshawa GO and GTA, and a short drive to Prince Edward County with wineries & breweries, white sand beaches and amazing culinary delights! **** EXTRAS **** Legal* LOT 40 PLAN 39M924 SUBJECT TO AN EASEMENT AS IN ND177859 SUBJECT TO AN EASEMENT OVER PART 44, 39R13926 AS IN ND 182340 MUNICIPALITY OF BRIGHTON (id:47564)
Royal LePage Proalliance Realty
1176 County Road 27
Brighton, Ontario
Immaculate home featuring walk-out lower level (with a second kitchen) resting on almost 1 acre. Boasting in upgrades! Quiet country setting. 4 bedrooms, 4 bathrooms. 8 mins to the 401 at Brighton, 15 mins to Campbellford. Foyer with ceramic tiles next to the family room with a propane fireplace. Kitchen offers a vaulted ceiling, new granite countertops, high-end cabinetry with soft close, composite granite double sink, backsplash, island and stainless steel appliances. Main floor flex/sunroom/den overlooking the backyard. Main floor features 2 bedrooms. The primary bedroom offers a large walk-in-close and a 4 piece ensuite (new granite counters, soaker tub, glass & tile shower). Two additional bathrooms on the main level plus a laundry room with a pocket door. Fully finished lower level bright windows, walk-out to the backyard through the patio doors. In-law suite features a fully functional kitchen: quartz countertops, fridge, stove, dishwasher, double sink & built-in microwave. Spacious living and dining areas,+ 2 bedrooms, a 3 piece bath and a large rec room. New composite deck with gazebo area. Fire pit area in the backyard featured as well. 3 CAR FULLY INSULATED GARAGE - updated with industrial epoxy flooring! Newer Central Air unit. Meticulously maintained home throughout! (id:47564)
Exit Realty Group
0 Guertin Rd
Brighton, Ontario
Over FIFTY ACRES just six minutes from the 401 and town! This huge lot sits on a quiet cut-de-sac off County Road 30. This gorgeous piece of land has about 300 of road frontage and lots of depth. With field portions, treed portions and a zoning of A2, this lot has options; dream home with a walk-out basement, make your own trails, hobby farm, the list goes on! (id:47564)
Royal LePage Proalliance Realty
1973 County 30 Rd
Brighton, Ontario
Nestled in the trees, on over 3.5 acres, with total privacy - this exceptionally well maintained bungalow awaits. The main level of this home features a cozy living room, kitchen and dining area that has walk-out access to a deck. Conveniently, off the kitchen you will find the laundry room, 2pc bath and access to the oversized garage with separate access to the basement. Additionally on the main level you will find three bedrooms and a 4pc bath. The lower level features a large rec room - perfect for movie nights and a spacious 4th bedroom with walkthrough to a closet and 2pc bath. The huge utility room offers a work-out area, a cold room, so much storage and walk-up to the garage. Located just north of Brighton and the 401 with the school bus stop at the end of the driveway and just an hour from Durham makes this perfect for families and commuters. Brighton has wonderful schools, parks, conservation areas, shops, restaurants - everything you can ask for in a small town. **** EXTRAS **** Recent updates include roof 2022, windows & doors, soffits, eaves - 2011, New Vinyl Siding - 2011, Hardwood and tile floors - 2011, AC 2023 (id:47564)
Royal Heritage Realty Ltd.
16 King St
Brighton, Ontario
Escape From The Hustle And Bustle Of Everyday Life To This Beautiful And Tranquil Country Home Situated On A 2/3 Acre Flat Lot. This Bright And Lovely 2 Bedroom, 1 Bath Updated Bungalow Has Been Impeccably Maintained And Includes An Open Concept Living And Dining Area Perfect For Entertaining. The Spacious Eat-In Kitchen Boasts A Large Centre Island With Granite Counters, Ample Cabinetry, And A Walk-Out To A Solid And Inviting 24x16 Ft Deck With Gazebo Overlooking A Backyard Pond. Imagine Outdoor Family Gatherings And Barbeques All Season Long! An Impressively Large 20x30 Ft Garage/Workshop With Hydro & Attached 8x30 Ft Storage Area Is Set Just Steps Away From The House And Is A Great Feature For Any Hobbyist. Additionally, There Is A 9x15 Ft Shed For A Garden Workspace And Extra Storage. Next To Orland Acres Exclusive Class Of Homes And Only 5 Min to HWY 401, 10 Min To Brighton And All Amenities, This Property Has So Much To Offer. **** EXTRAS **** Near School Bus Route, Goodrich Loomis Conservation Area, Quinte Hills Golf Course. Incl Fridge, Gas Stove, Washer, Dryer, Gazebo, All ELF, All Window Coverings, Garage Door Opener, HWT, Aqua Bay Water Purifier, Pond & Equipment(as is). (id:47564)
Keller Williams Energy Real Estate
114a Ontario St
Brighton, Ontario
Welcome to your dream home. This property offers the perfect blend of country like living and cozy comfort. As you step inside, you're greeted by a spacious main floor boasting an open-concept layout. The kitchen, dining area, and living room seamlessly flow together, creating an inviting space. Adjacent to kitchen is the dining area, where you can enjoy delicious meals with loved ones while basking in the natural light streaming through the patio door. The cozy living room is the perfect spot to unwind after a long day. This home has three bedrooms on main floor, providing plenty of space for the whole family. One of the many highlights of the main floor is undoubtedly the beautiful five-piece bathroom, complete with luxurious fixtures and a soothing ambiance. Venture downstairs to discover a spacious lower level, ideal for gatherings or relaxing with friends. Here, you'll find a large recreation room, perfect for movie nights or game days. Additionally, there are two more bedrooms and a three-piece bathroom, offering privacy and comfort for guests or family members. The curb appeal of this property is simply stunning, with manicured flower beds and lush greenery welcoming you home. The backyard is an oasis, featuring a charming garden shed and gazebo, providing the perfect setting for outdoor gatherings or enjoying a quiet moment in nature. The deck, accessible from the dining room, boasts a BBQ area with another gazebo, offering the ideal spot for dining or summer barbecues. This property is located minutes from Lake Ontario, Presqu'ile Park, shopping, restaurants and many more amenities. With its impeccable design, desirable features, and unbeatable location, this property is a rare find that you won't want to miss. Schedule your showing today and make this dream home yours! **** EXTRAS **** Asphalt shingles 2014, Furnace 2019, Heat Pump 2/2024, Patio 12 x 20, Deck 16 x 12, Gas Hook Up for BBQ, Garburator (id:47564)
Exit Realty Group
The land upon which the present-day town of Brighton is situated originally belonged to the Mississauga (Anishinaabe-speaking) peoples.[3]
Brighton later developed into primarily an agricultural community, specializing in the farming of apples and production of new apple types. However, in recent years, many of the original orchards in the area have been partially removed, to make way for the steadily growing population, and more profitable agricultural produce, such as wheat, corn and soybeans. In late September, Brighton is host to Applefest, its largest yearly festival.
The Municipality of Brighton (formed on January 1, 2001, through an amalgamation of the former Town of Brighton and Brighton Township) is home to over 11,000 inhabitants,[2] with a higher than average percentage of those retired. This is common, as the quiet, clean and friendly atmosphere of many smaller towns near Lake Ontario tend to draw the elderly as popular places for retirement living.
Presqu’ile Provincial Park, just south of the town centre, is one of Brighton’s most popular attractions. The park is noted for bird-watching and other nature-oriented activities. Memory Junction Railway Museum, located in a former Grand Trunk station, has a collection of rail equipment and memorabilia.
Communities
Besides the town proper of Brighton, the municipality of Brighton comprises a number of villages and hamlets, including the following communities such as Carman, Codrington, Hilton, Spring Valley, Smithfield (partially); Butler Creek, Cankerville, Cedar Creek, Gosport, Orland, Presqui’le Point, Wade Corners.
History
The village of Brighton was incorporated on January 1, 1859. On December 1, 1980, it became a town.[4]
The original Simpson house, at 61 Simpson Street, was built in 1850.[5]
This page uses material from the Wikipedia article “Brighton Ontario, Canada”, which is released under the Creative Commons Attribution-Share-Alike License 3.0
 Karla Knows Quinte!
Karla Knows Quinte!

