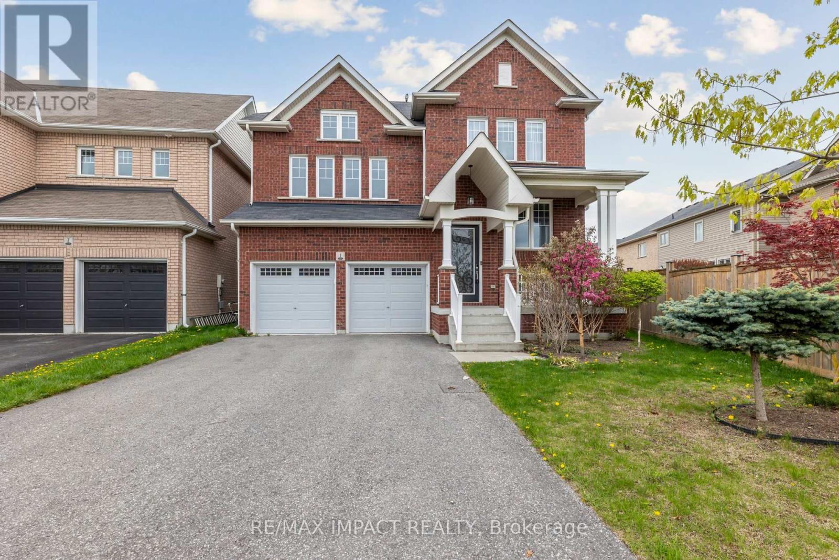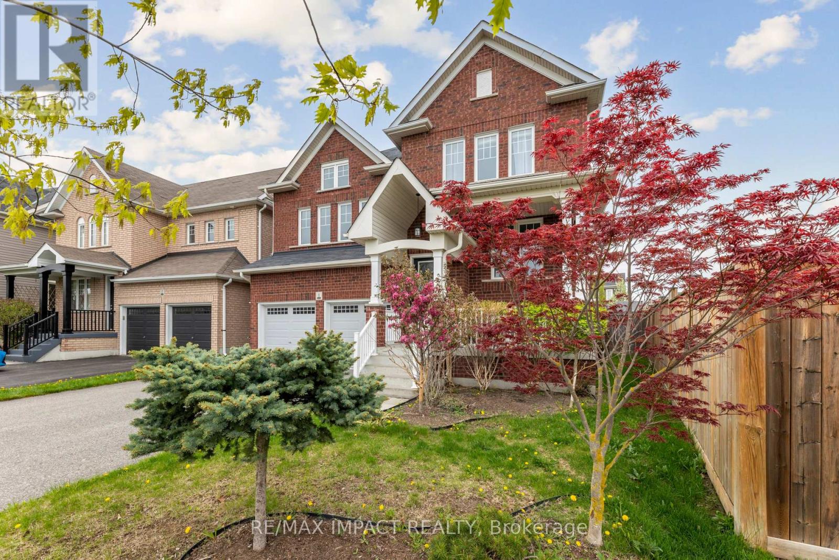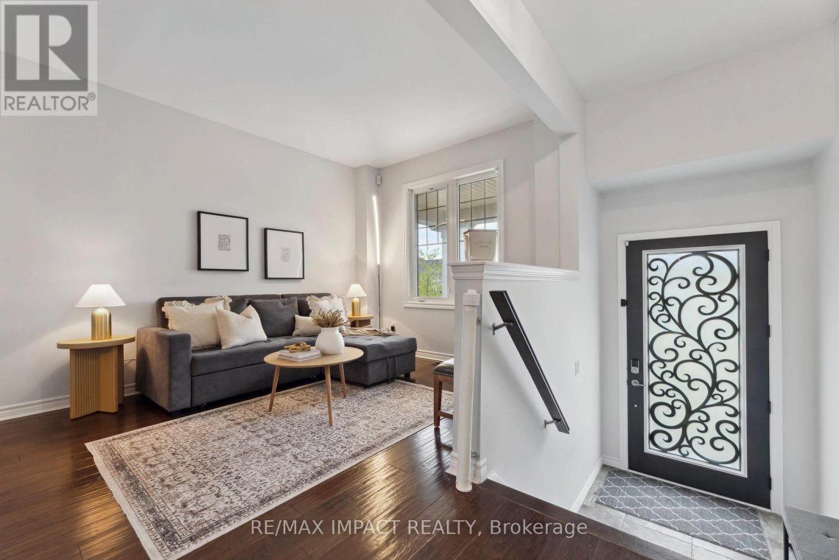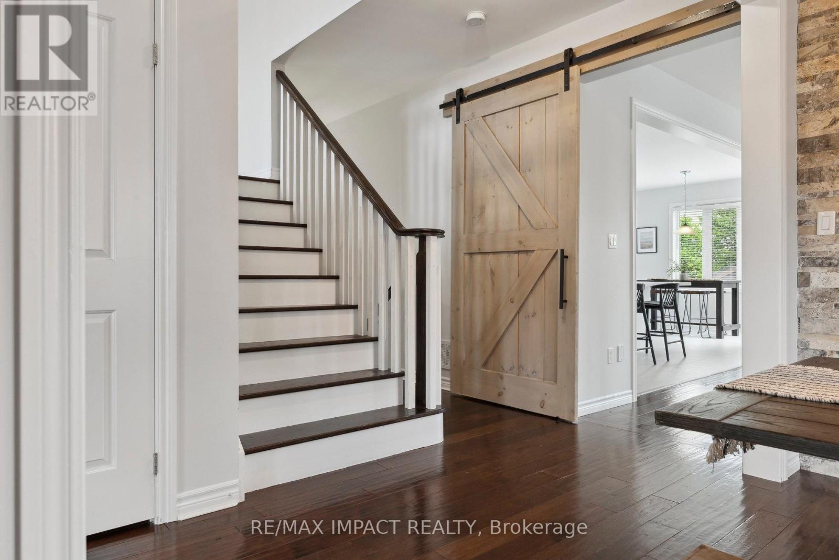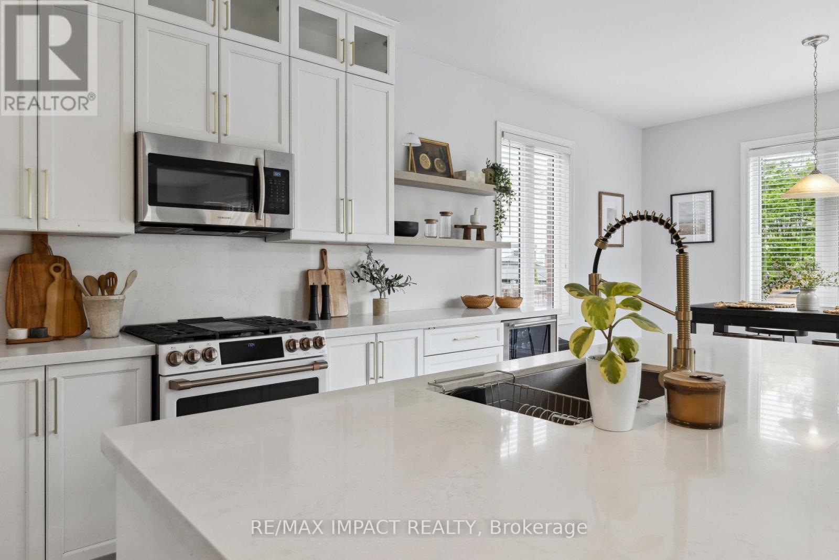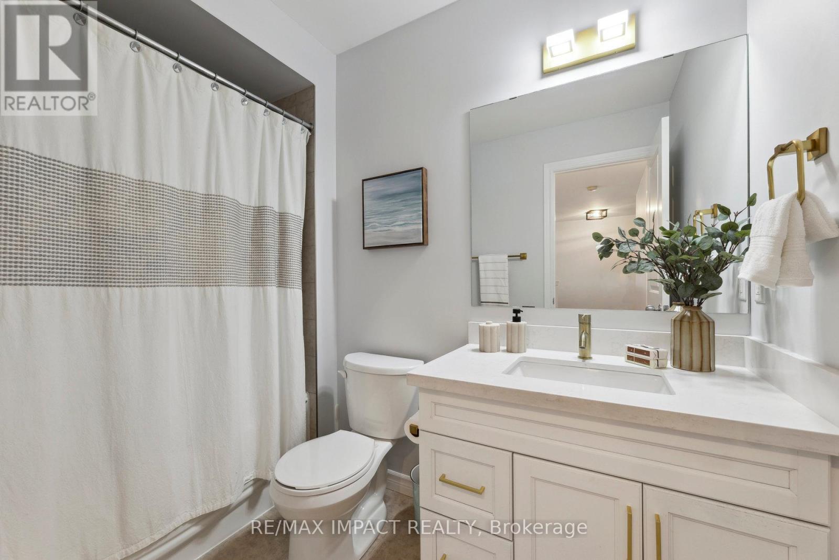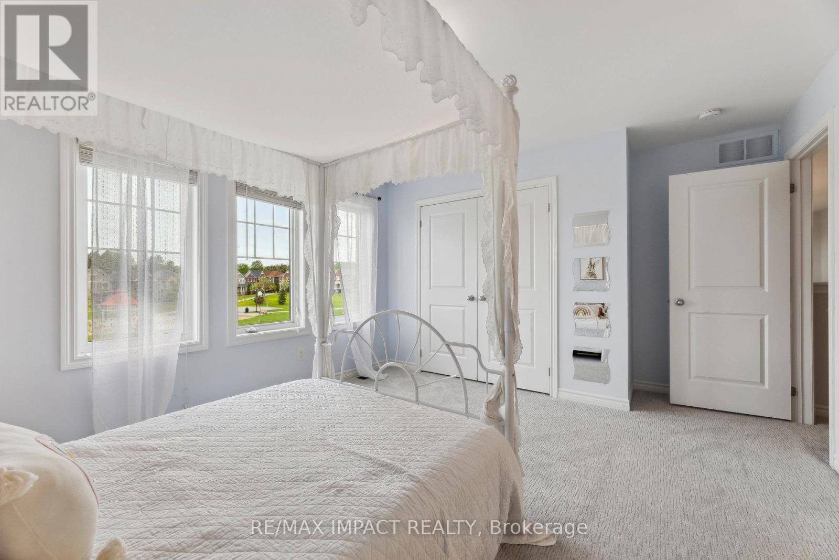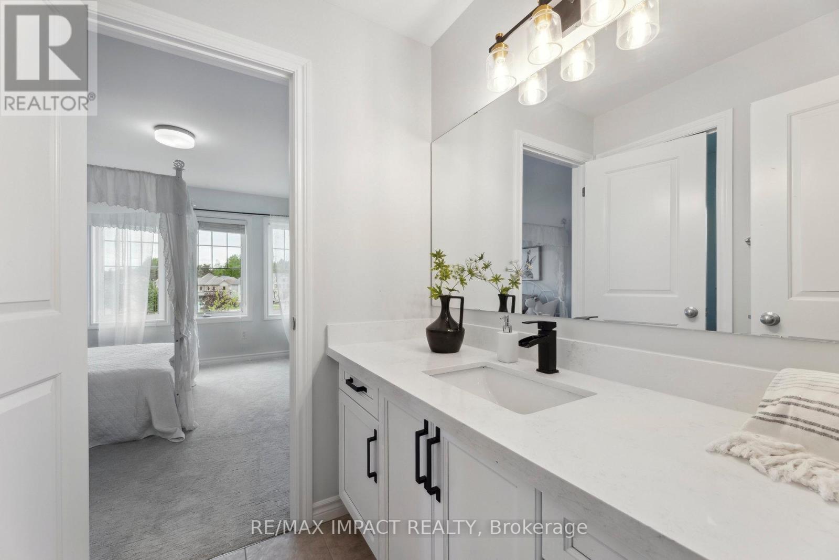 Karla Knows Quinte!
Karla Knows Quinte!1 Carl Raby Street Clarington, Ontario L1C 0P5
$1,279,999
Welcome To A Home That Does'nt Just Check Boxes It Sets The Standard. Professionally Designed, Impeccably Finished, And Move-In Ready, This Property Offers The Kind Of Elevated Living Experience Rarely Found In Such A Family-Friendly Neighbourhood. Out Back, Your Private Paradise Awaits. An In-ground Pool Surrounded By Professional Landscaping Creates A Five-Star Backyard Retreat Perfect For Sun-Soaked Afternoons, Evening Cocktails, Or Effortless Entertaining. Inside, Every Detail Has Been Curated With Care: From Top-To-Bottom Upgrades To Designer Finishes That Exude Warmth And Sophistication. Upstairs, A Loft-Style Family Room Offers The Ideal Setting For Cozy Movie Nights Or Relaxed Weekend Lounging. Downstairs, A Fully Finished Lower Level With Makes For An Exceptional Nanny Or In-Law Suite, Spacious, Functional, And Beautifully Appointed. All This, Set In A Coveted Community Overlooking A Beautiful Park And Close To Top-Rated Schools, Shopping, And Hwy 401. Whether You're Upsizing, Relocating, Or Simply Looking For A Home That Matches Your Lifestyle, This Is The One That Delivers. (id:47564)
Property Details
| MLS® Number | E12151571 |
| Property Type | Single Family |
| Community Name | Bowmanville |
| Equipment Type | Water Heater |
| Features | Flat Site, Guest Suite |
| Parking Space Total | 6 |
| Pool Type | Inground Pool |
| Rental Equipment Type | Water Heater |
| Structure | Deck, Porch |
Building
| Bathroom Total | 5 |
| Bedrooms Above Ground | 4 |
| Bedrooms Below Ground | 1 |
| Bedrooms Total | 5 |
| Age | 6 To 15 Years |
| Amenities | Fireplace(s) |
| Appliances | Water Heater, Window Coverings |
| Basement Development | Finished |
| Basement Type | N/a (finished) |
| Construction Style Attachment | Detached |
| Cooling Type | Central Air Conditioning |
| Exterior Finish | Brick |
| Fireplace Present | Yes |
| Fireplace Total | 1 |
| Flooring Type | Tile, Vinyl, Hardwood |
| Foundation Type | Poured Concrete |
| Half Bath Total | 1 |
| Heating Fuel | Natural Gas |
| Heating Type | Forced Air |
| Stories Total | 2 |
| Size Interior | 3,000 - 3,500 Ft2 |
| Type | House |
| Utility Water | Municipal Water |
Parking
| Attached Garage | |
| Garage |
Land
| Acreage | No |
| Sewer | Sanitary Sewer |
| Size Depth | 103 Ft |
| Size Frontage | 40 Ft ,4 In |
| Size Irregular | 40.4 X 103 Ft |
| Size Total Text | 40.4 X 103 Ft |
Rooms
| Level | Type | Length | Width | Dimensions |
|---|---|---|---|---|
| Lower Level | Bedroom 5 | 3.85 m | 3.93 m | 3.85 m x 3.93 m |
| Lower Level | Recreational, Games Room | 8.2 m | 7 m | 8.2 m x 7 m |
| Main Level | Kitchen | 3.66 m | 3.6 m | 3.66 m x 3.6 m |
| Main Level | Eating Area | 3.96 m | 3.81 m | 3.96 m x 3.81 m |
| Main Level | Great Room | 11 m | 5.03 m | 11 m x 5.03 m |
| Main Level | Dining Room | 3.81 m | 3.05 m | 3.81 m x 3.05 m |
| Main Level | Living Room | 5 m | 3.05 m | 5 m x 3.05 m |
| Upper Level | Family Room | 5.5 m | 4.9 m | 5.5 m x 4.9 m |
| Upper Level | Primary Bedroom | 5.5 m | 3.65 m | 5.5 m x 3.65 m |
| Upper Level | Bedroom 2 | 3.5 m | 3.5 m | 3.5 m x 3.5 m |
| Upper Level | Bedroom 3 | 3.5 m | 3.05 m | 3.5 m x 3.05 m |
| Upper Level | Bedroom 4 | 3.5 m | 4.04 m | 3.5 m x 4.04 m |
https://www.realtor.ca/real-estate/28319130/1-carl-raby-street-clarington-bowmanville-bowmanville

Salesperson
(905) 441-2717
(905) 441-2717

1413 King St E #2
Courtice, Ontario L1E 2J6
(905) 240-6777
(905) 240-6773
www.remax-impact.ca/
www.facebook.com/impactremax/?ref=aymt_homepage_panel

Salesperson
(905) 240-6777
www.stanwayproperties.com/
www.facebook.com/stanwayproperties/?ref=bookmarks
twitter.com/D_Stanway

1413 King St E #2
Courtice, Ontario L1E 2J6
(905) 240-6777
(905) 240-6773
www.remax-impact.ca/
www.facebook.com/impactremax/?ref=aymt_homepage_panel
Contact Us
Contact us for more information


