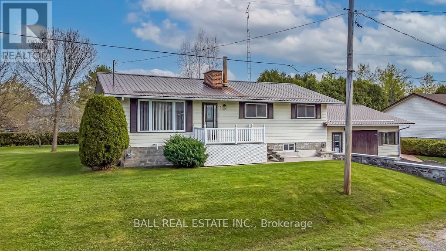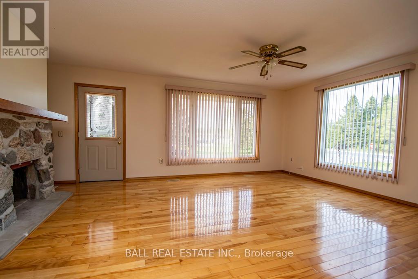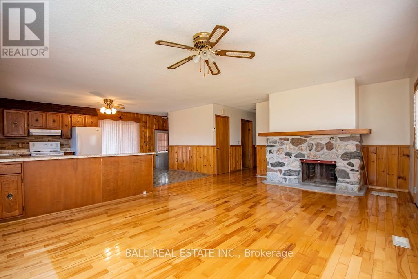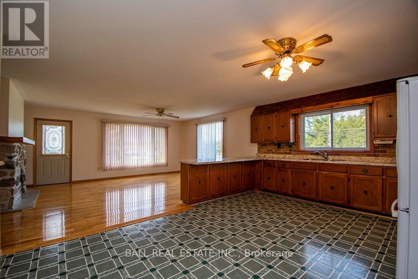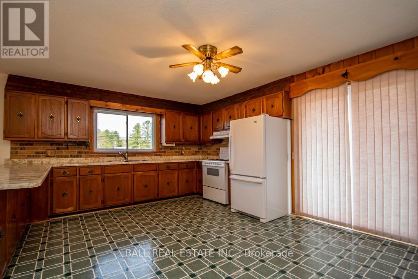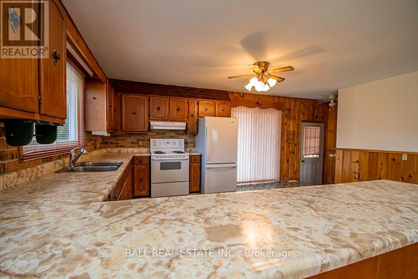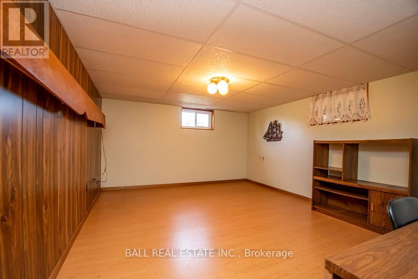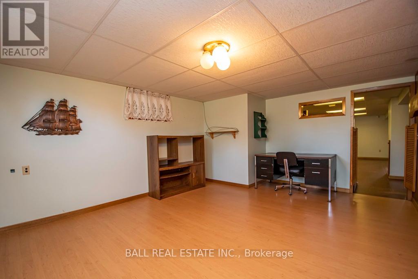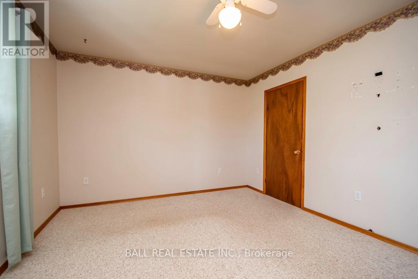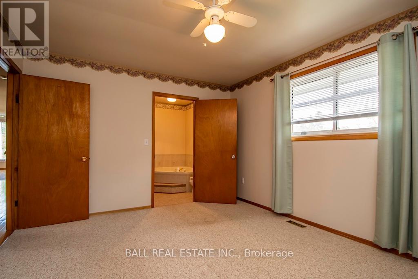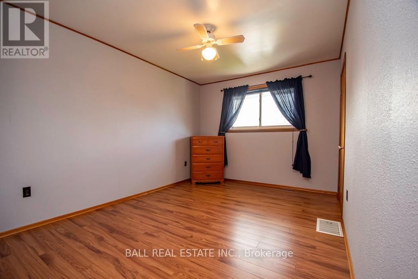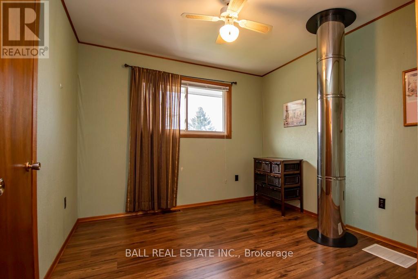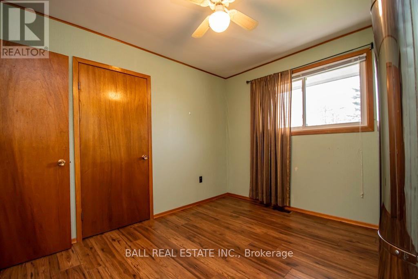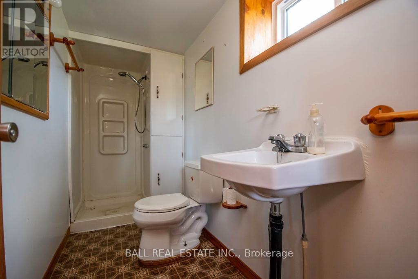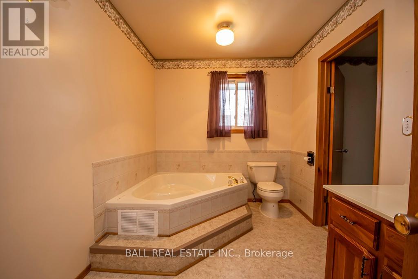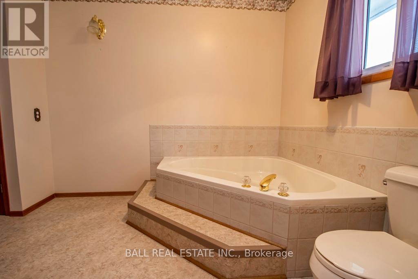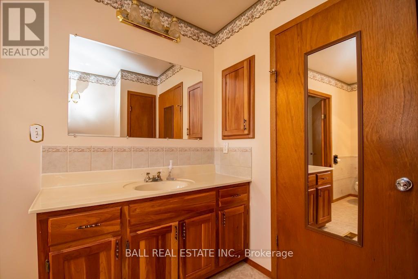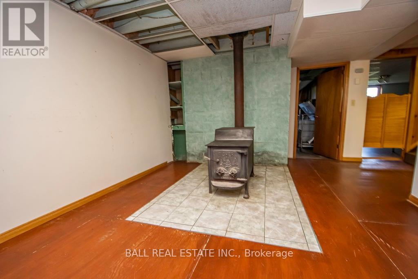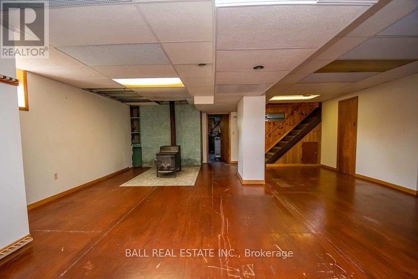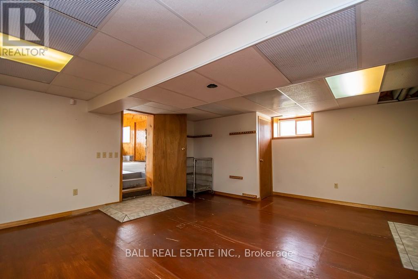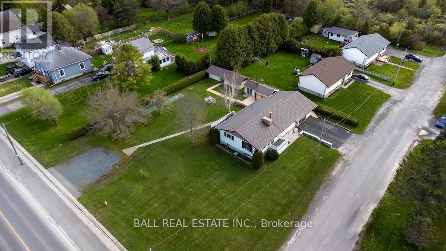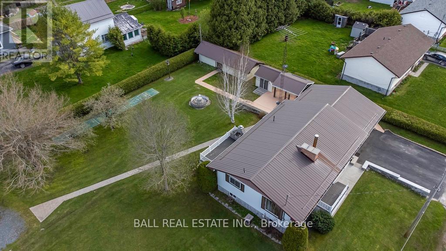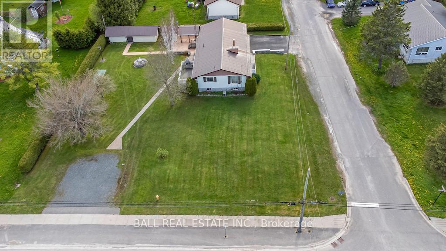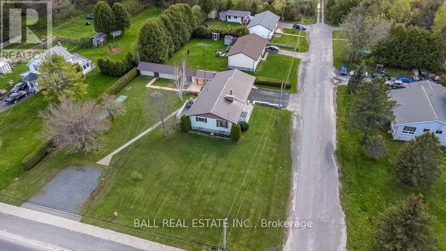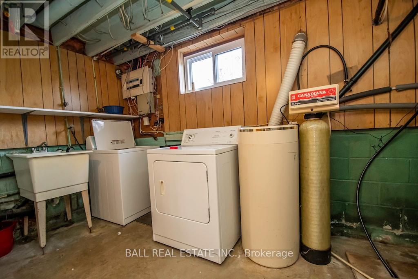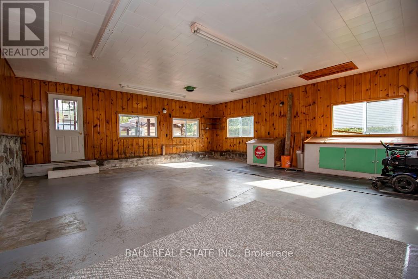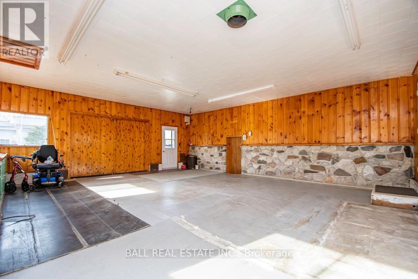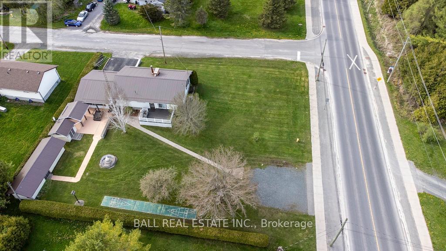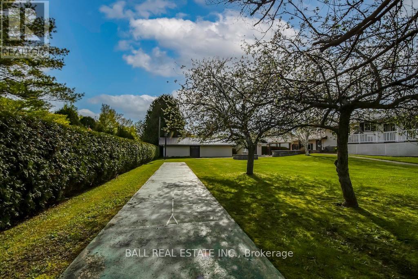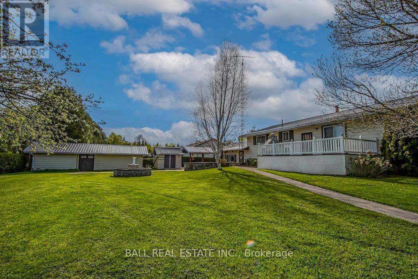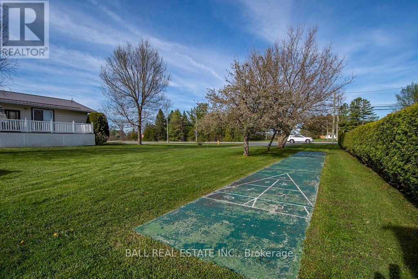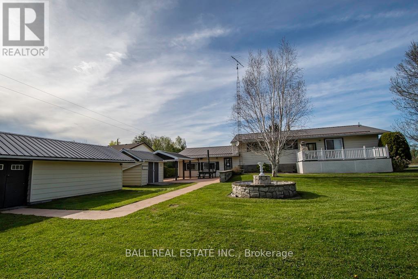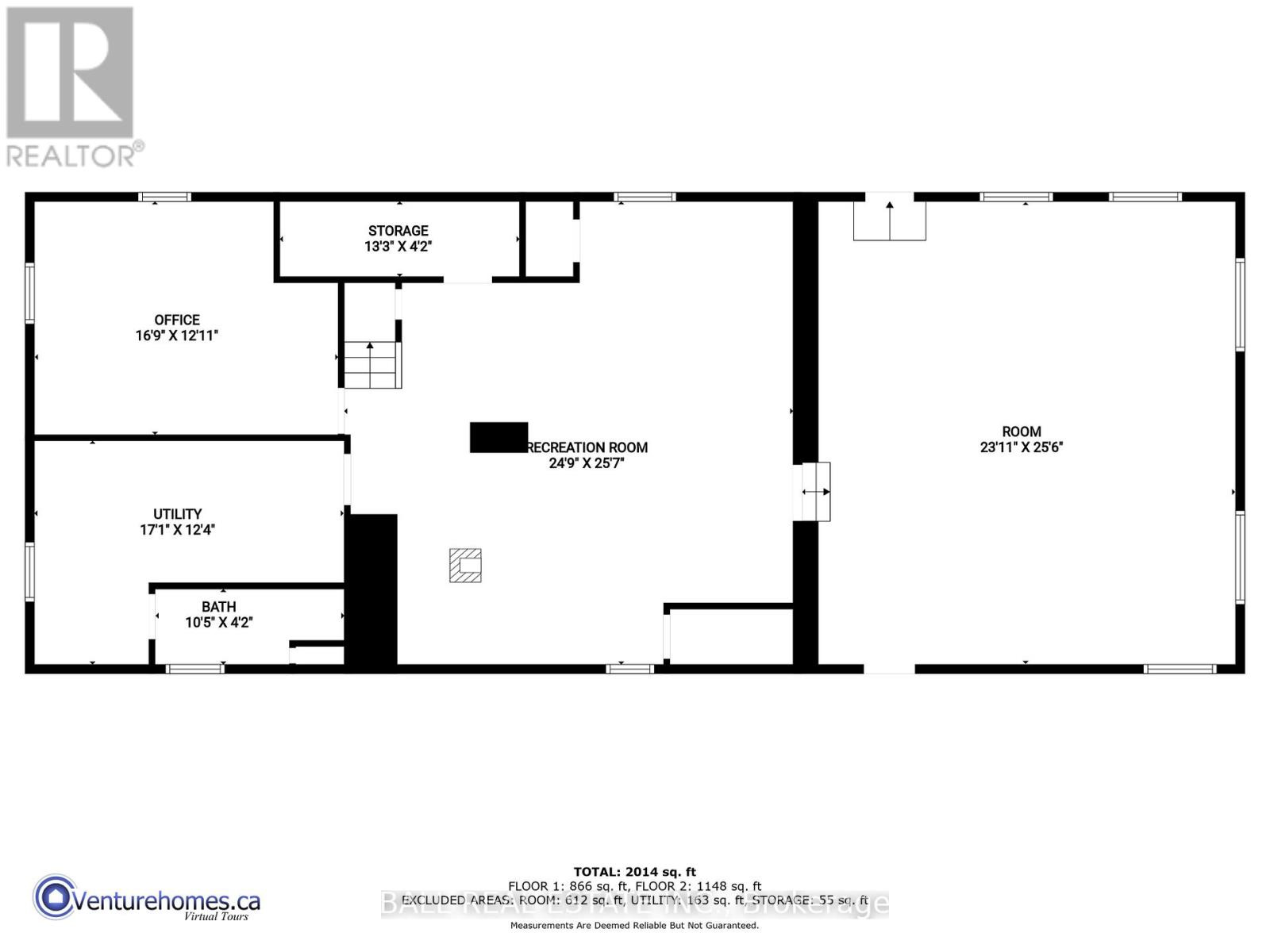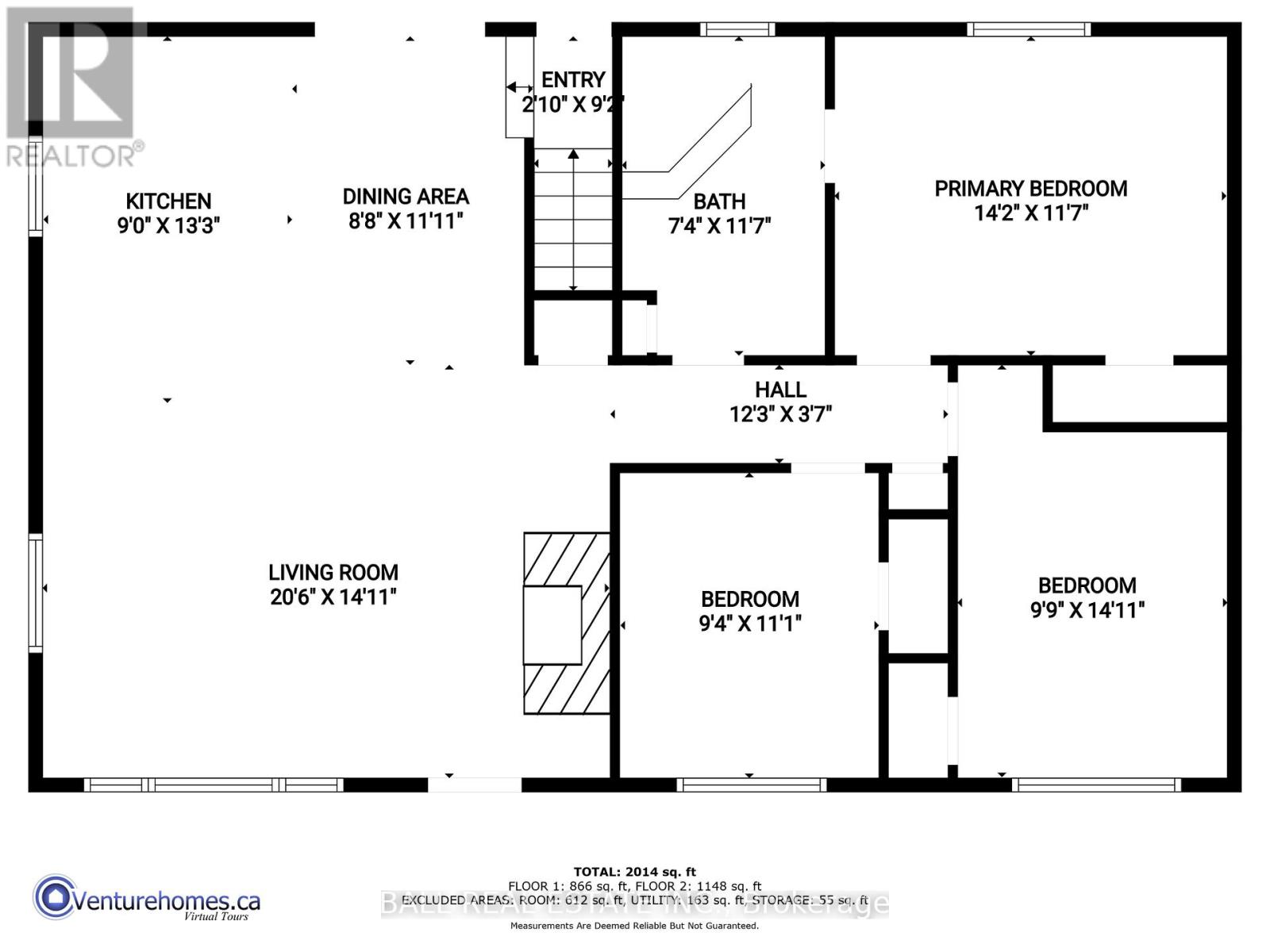 Karla Knows Quinte!
Karla Knows Quinte!1 Princess Street Havelock-Belmont-Methuen, Ontario K0L 1Z0
$574,000
OPEN CONCEPT BUNGALOW ON HUGE DOUBLE LANDSCAPED LOT WITH DRIVEWAYS FROM 2 STREETS, WALKOUT FROM KITCHEN TO LARGE DECK WITH STONE BBQ, FINISHED LOWER LEVEL WITH WALKOUT TO DOUBLE INSULATED GARAGE (PREVIOUSLY USED FOR HOME BASED BUSINESS WITH 2 MAN DOORS TO FRONT AND REAR YARD). TWO OUTBUILDINGS - 1 WITH HYDRO, GREAT POTENITAL FOR WORKSHOP AND EXCELLENT STORAGE AREA. LAWN FEATURES SHUFFLE BOARD COURT, HUGE WATER FOUNTAIN (AS IS), HUGE PATIO AND PRIVACY HEDGE. WALK TO ALL TOWN AMENITIES TO INCLUDE TIM HORTONS, MEDICAL CENTRE, PARKS, SCHOOL, BANKING, GROCERIES AND PHARMACIES. WOODSTOVE AND FIREPLACE NOT WETT CERTIFIED, PRICE REFLECTS THAT PROPERTY IS DATED, FURNACE 2017, STEEL ROOF, CENTRAL AIR, CENTRAL VAC. (id:47564)
Property Details
| MLS® Number | X8326206 |
| Property Type | Single Family |
| Community Name | Havelock |
| Amenities Near By | Park, Place Of Worship |
| Community Features | Community Centre |
| Features | Level Lot, Level |
| Parking Space Total | 3 |
Building
| Bathroom Total | 2 |
| Bedrooms Above Ground | 3 |
| Bedrooms Total | 3 |
| Appliances | Central Vacuum, Dryer, Range, Refrigerator, Stove, Washer |
| Architectural Style | Bungalow |
| Basement Development | Partially Finished |
| Basement Features | Walk-up |
| Basement Type | N/a (partially Finished) |
| Construction Style Attachment | Detached |
| Cooling Type | Central Air Conditioning |
| Exterior Finish | Aluminum Siding |
| Fireplace Present | Yes |
| Foundation Type | Block |
| Heating Fuel | Natural Gas |
| Heating Type | Forced Air |
| Stories Total | 1 |
| Type | House |
| Utility Water | Municipal Water |
Parking
| Attached Garage |
Land
| Acreage | No |
| Land Amenities | Park, Place Of Worship |
| Sewer | Sanitary Sewer |
| Size Irregular | 132 X 165 Ft |
| Size Total Text | 132 X 165 Ft|under 1/2 Acre |
Rooms
| Level | Type | Length | Width | Dimensions |
|---|---|---|---|---|
| Basement | Bathroom | 3.17 m | 1.27 m | 3.17 m x 1.27 m |
| Basement | Recreational, Games Room | 7.49 m | 7.62 m | 7.49 m x 7.62 m |
| Basement | Office | 3.89 m | 5.08 m | 3.89 m x 5.08 m |
| Basement | Laundry Room | 1.93 m | 3.91 m | 1.93 m x 3.91 m |
| Basement | Utility Room | 3.4 m | 2.44 m | 3.4 m x 2.44 m |
| Ground Level | Living Room | 6.25 m | 4.55 m | 6.25 m x 4.55 m |
| Ground Level | Dining Room | 2.64 m | 3.63 m | 2.64 m x 3.63 m |
| Ground Level | Kitchen | 2.74 m | 4.04 m | 2.74 m x 4.04 m |
| Ground Level | Bedroom | 3.48 m | 4.29 m | 3.48 m x 4.29 m |
| Ground Level | Bedroom 2 | 4.65 m | 3 m | 4.65 m x 3 m |
| Ground Level | Bedroom 3 | 3.48 m | 2.97 m | 3.48 m x 2.97 m |
| Ground Level | Bathroom | 2.24 m | 3.53 m | 2.24 m x 3.53 m |
Utilities
| Sewer | Installed |
| Cable | Available |
https://www.realtor.ca/real-estate/26876379/1-princess-street-havelock-belmont-methuen-havelock

4244 Hyw 7
Norwood, Ontario K0L 2V0
(705) 660-2255
(705) 651-0212
Interested?
Contact us for more information


