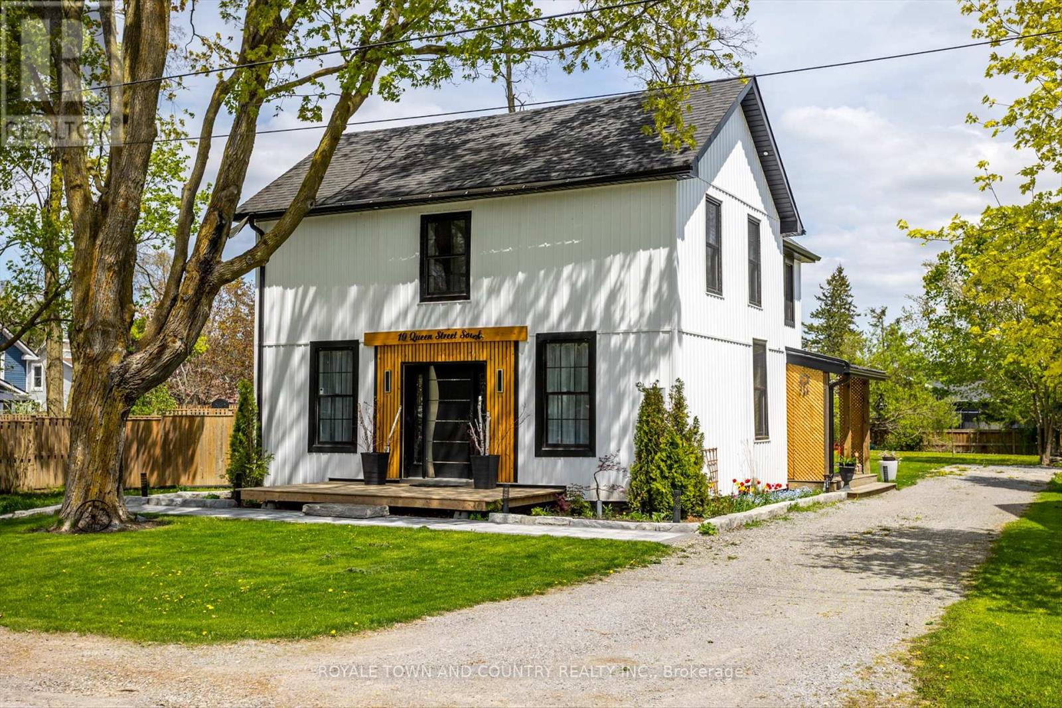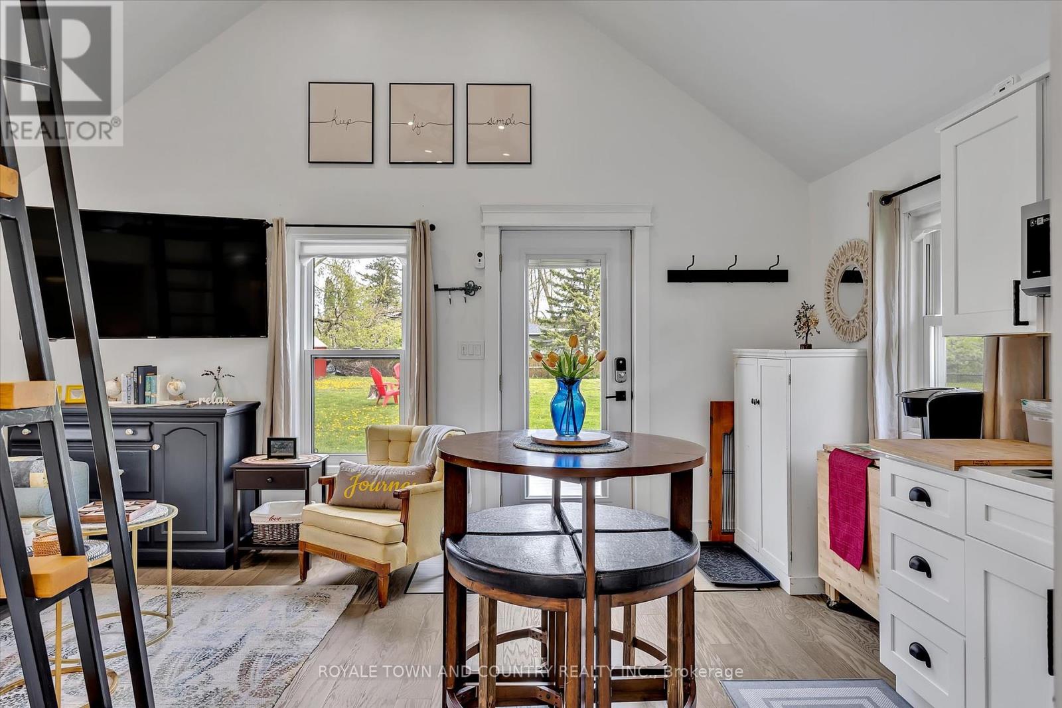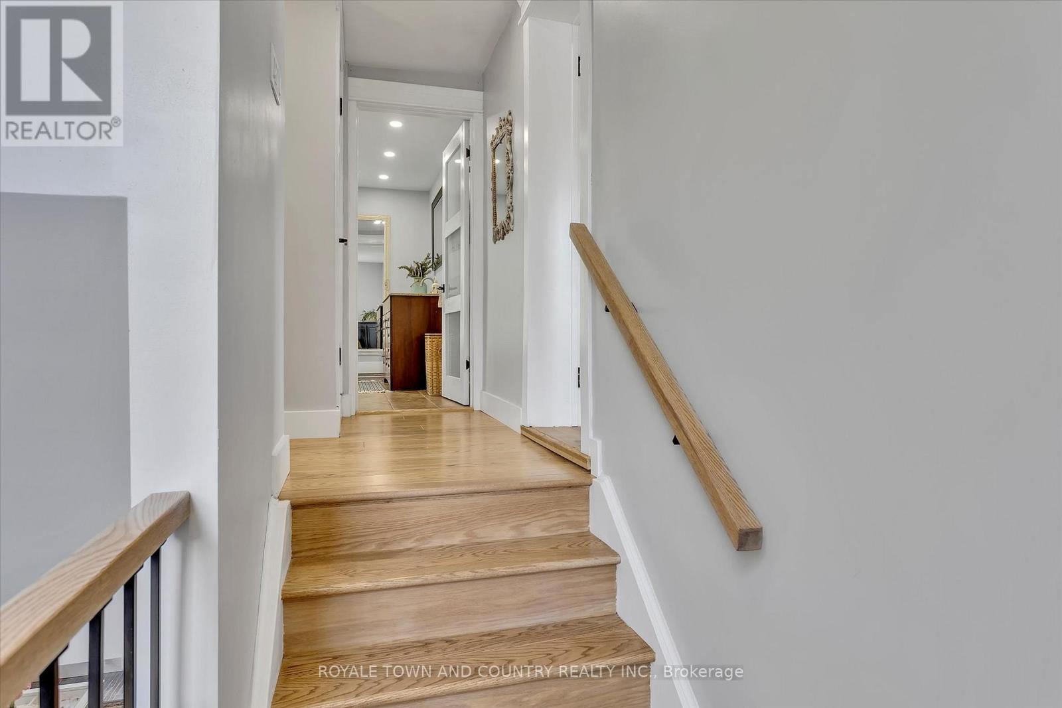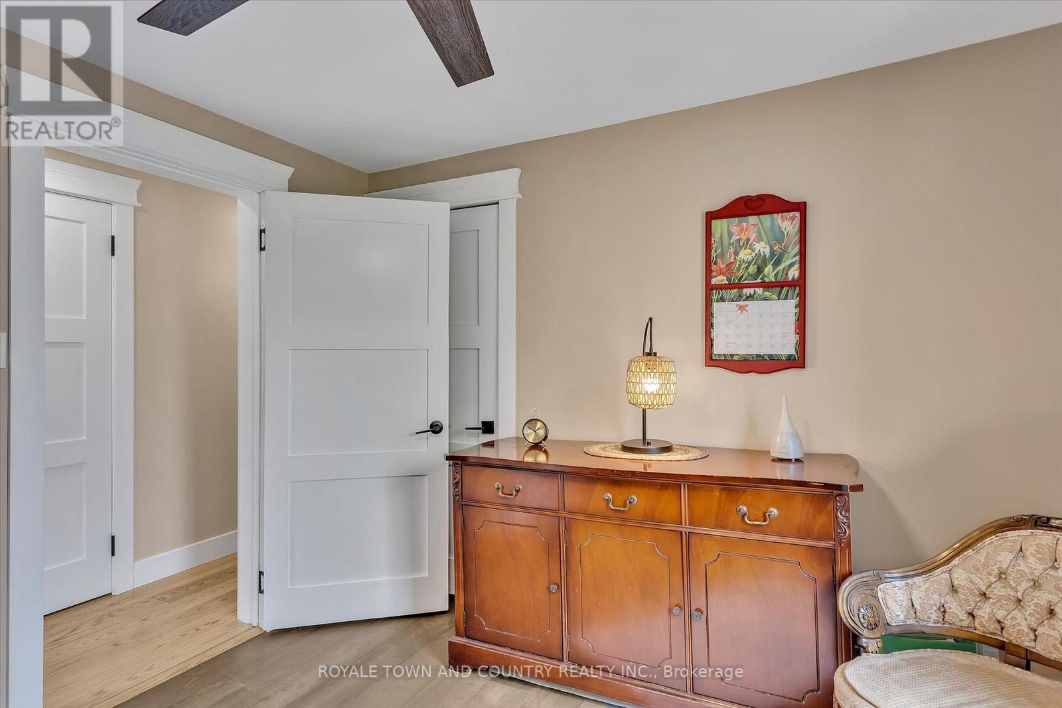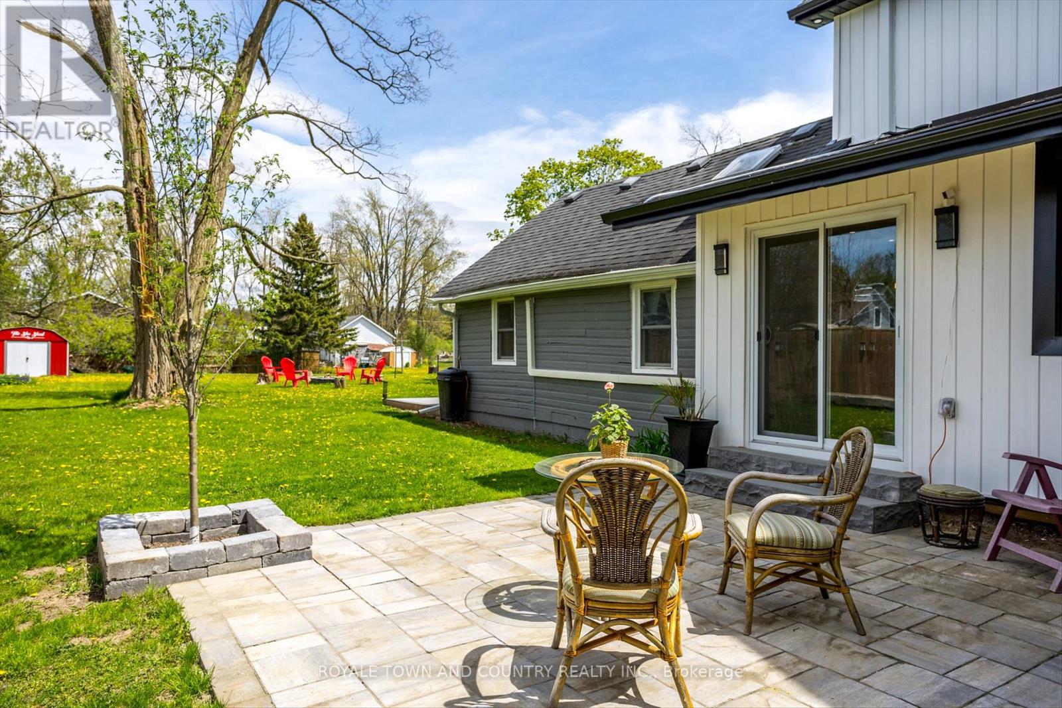4 Bedroom
3 Bathroom
1,500 - 2,000 ft2
Fireplace
Baseboard Heaters
Landscaped
$774,900
Historic Charm Meets Modern Luxury Ideal for Multigenerational Living in the Heart of the Kawarthas. Welcome to this stunning early 1900s home, completely renovated from top to bottom with top-of-the-line features, high-end finishes, and undeniable style. Perfectly designed for multigenerational living, this property includes a private suite currently operating as a licensed Airbnb, offering flexibility for extended family, guests, or added income. Located in the desirable community of Omemee, ideally situated between Lindsay and Peterborough, this home blends timeless character with modern function. Inside, youll find four spacious bedrooms, three beautifully finished bathrooms, and a main-level laundry room for added convenience. The bright open-concept living and dining area features a cozy gas fireplace, and the gourmet kitchen complete with a stunning island and custom coffee bar is perfect for entertaining or everyday family living. High-efficiency mini splits provide year-round heating and cooling. Outside, enjoy a large backyard, two driveways for ample parking, and a walkable lifestyle steps from the waterfront, local restaurants, and everyday amenities. Whether you're a growing family, an investor, or seeking flexible space for extended family, this exceptional home offers it all in one of the Kawarthas most sought-after communities. (id:47564)
Property Details
|
MLS® Number
|
X12150706 |
|
Property Type
|
Single Family |
|
Community Name
|
Omemee |
|
Amenities Near By
|
Place Of Worship |
|
Community Features
|
School Bus |
|
Features
|
Level Lot, Flat Site, Guest Suite |
|
Parking Space Total
|
5 |
|
Structure
|
Deck, Patio(s), Porch |
Building
|
Bathroom Total
|
3 |
|
Bedrooms Above Ground
|
1 |
|
Bedrooms Below Ground
|
3 |
|
Bedrooms Total
|
4 |
|
Appliances
|
Dryer, Stove, Washer, Refrigerator |
|
Basement Development
|
Unfinished |
|
Basement Type
|
N/a (unfinished) |
|
Construction Style Attachment
|
Detached |
|
Exterior Finish
|
Aluminum Siding, Wood |
|
Fireplace Present
|
Yes |
|
Fireplace Total
|
1 |
|
Foundation Type
|
Block, Stone |
|
Half Bath Total
|
1 |
|
Heating Fuel
|
Natural Gas |
|
Heating Type
|
Baseboard Heaters |
|
Stories Total
|
2 |
|
Size Interior
|
1,500 - 2,000 Ft2 |
|
Type
|
House |
Parking
Land
|
Acreage
|
No |
|
Fence Type
|
Fenced Yard |
|
Land Amenities
|
Place Of Worship |
|
Landscape Features
|
Landscaped |
|
Sewer
|
Sanitary Sewer |
|
Size Depth
|
165 Ft |
|
Size Frontage
|
76 Ft |
|
Size Irregular
|
76 X 165 Ft |
|
Size Total Text
|
76 X 165 Ft |
|
Zoning Description
|
R1 |
Rooms
| Level |
Type |
Length |
Width |
Dimensions |
|
Second Level |
Bedroom 3 |
3.16 m |
3.47 m |
3.16 m x 3.47 m |
|
Second Level |
Primary Bedroom |
4.97 m |
4.01 m |
4.97 m x 4.01 m |
|
Second Level |
Bathroom |
3.04 m |
2.47 m |
3.04 m x 2.47 m |
|
Second Level |
Bedroom 2 |
3.28 m |
3.23 m |
3.28 m x 3.23 m |
|
Main Level |
Living Room |
5.1 m |
5.77 m |
5.1 m x 5.77 m |
|
Main Level |
Dining Room |
3.21 m |
3.49 m |
3.21 m x 3.49 m |
|
Main Level |
Bathroom |
|
|
Measurements not available |
|
Main Level |
Kitchen |
4.98 m |
4.05 m |
4.98 m x 4.05 m |
|
Main Level |
Pantry |
2.39 m |
1 m |
2.39 m x 1 m |
|
Main Level |
Eating Area |
2.54 m |
2.12 m |
2.54 m x 2.12 m |
|
Main Level |
Bedroom |
2.45 m |
2.75 m |
2.45 m x 2.75 m |
|
Main Level |
Bathroom |
1.38 m |
2.64 m |
1.38 m x 2.64 m |
|
Main Level |
Den |
2.6 m |
3.65 m |
2.6 m x 3.65 m |
|
Upper Level |
Loft |
3.28 m |
2.88 m |
3.28 m x 2.88 m |
Utilities
|
Cable
|
Available |
|
Sewer
|
Installed |
https://www.realtor.ca/real-estate/28317511/10-queen-street-s-kawartha-lakes-omemee-omemee
 Karla Knows Quinte!
Karla Knows Quinte!




