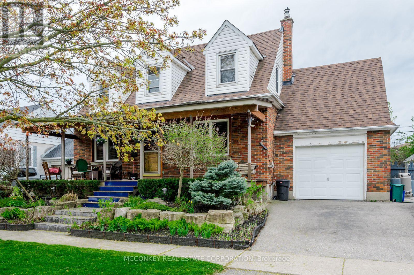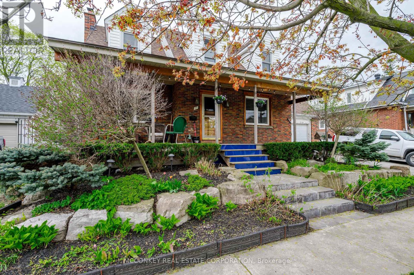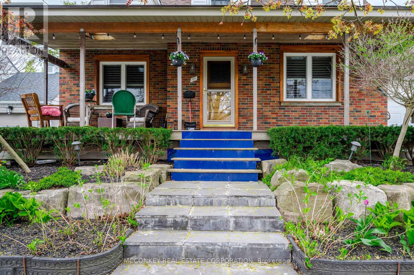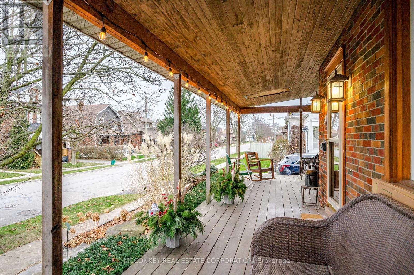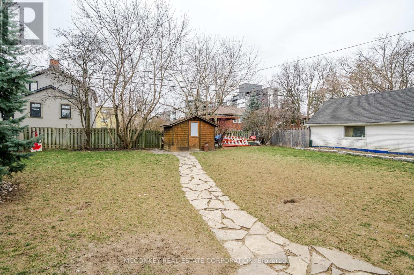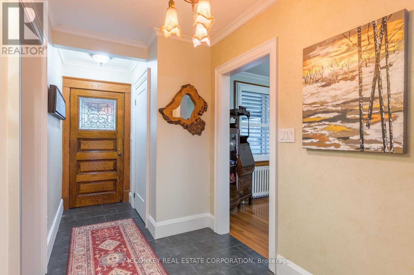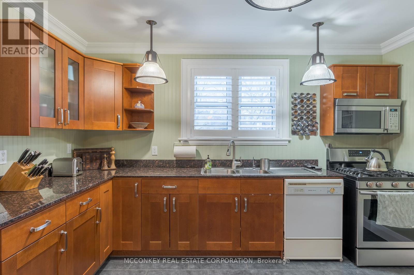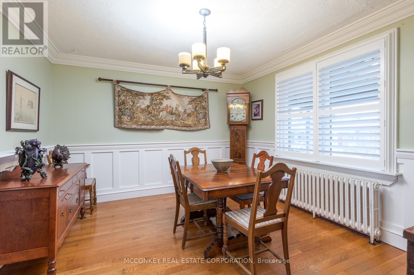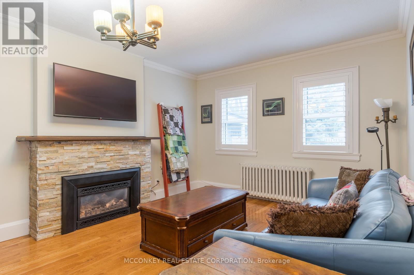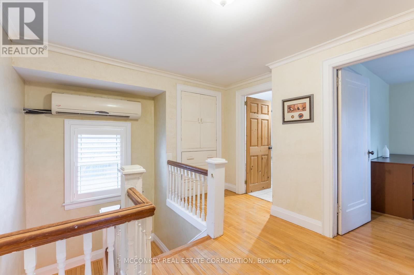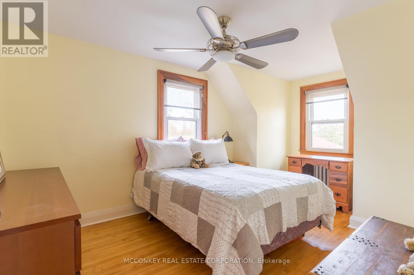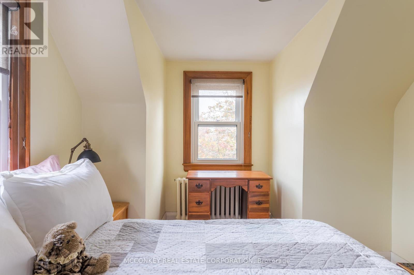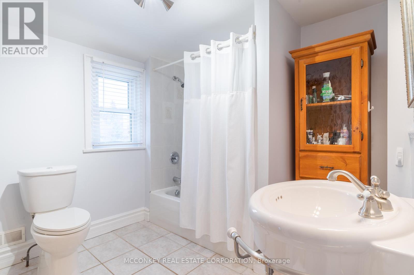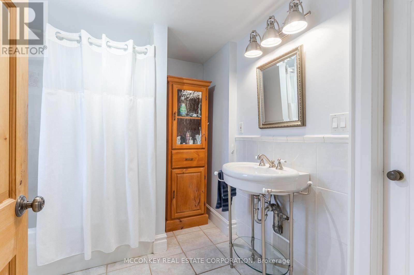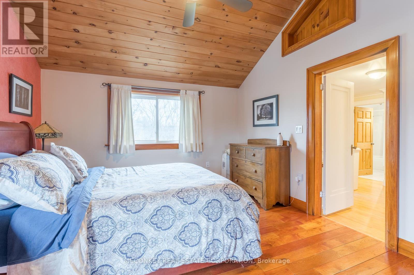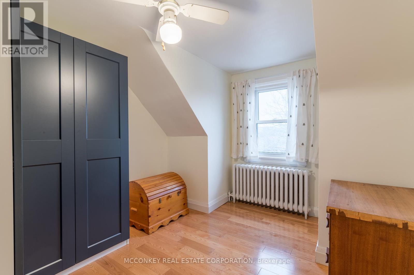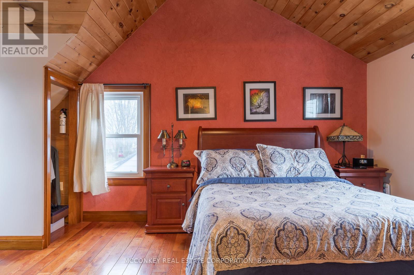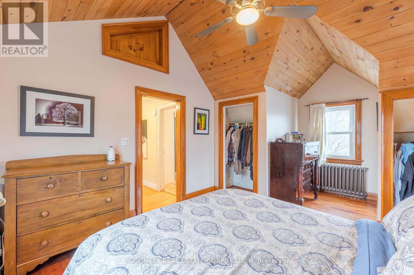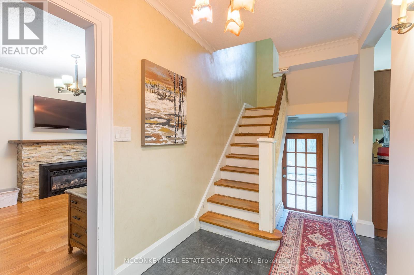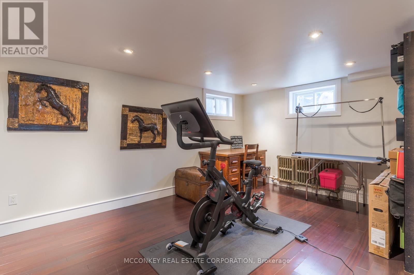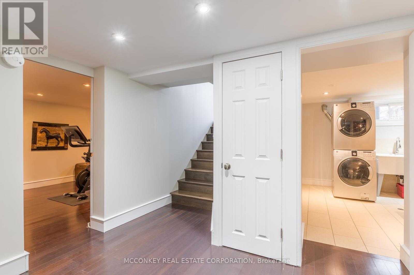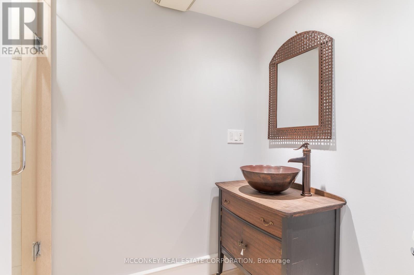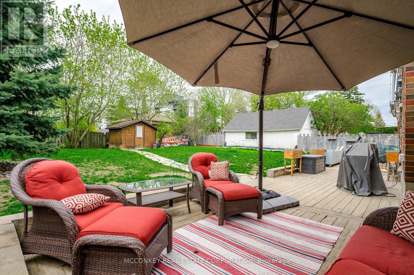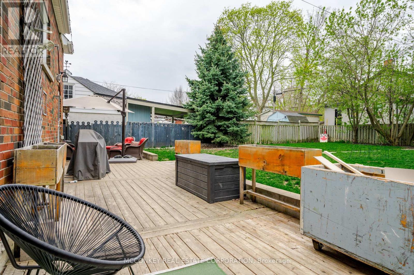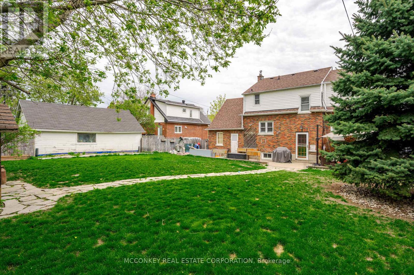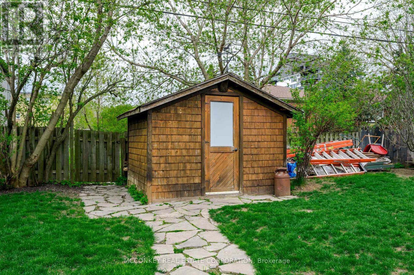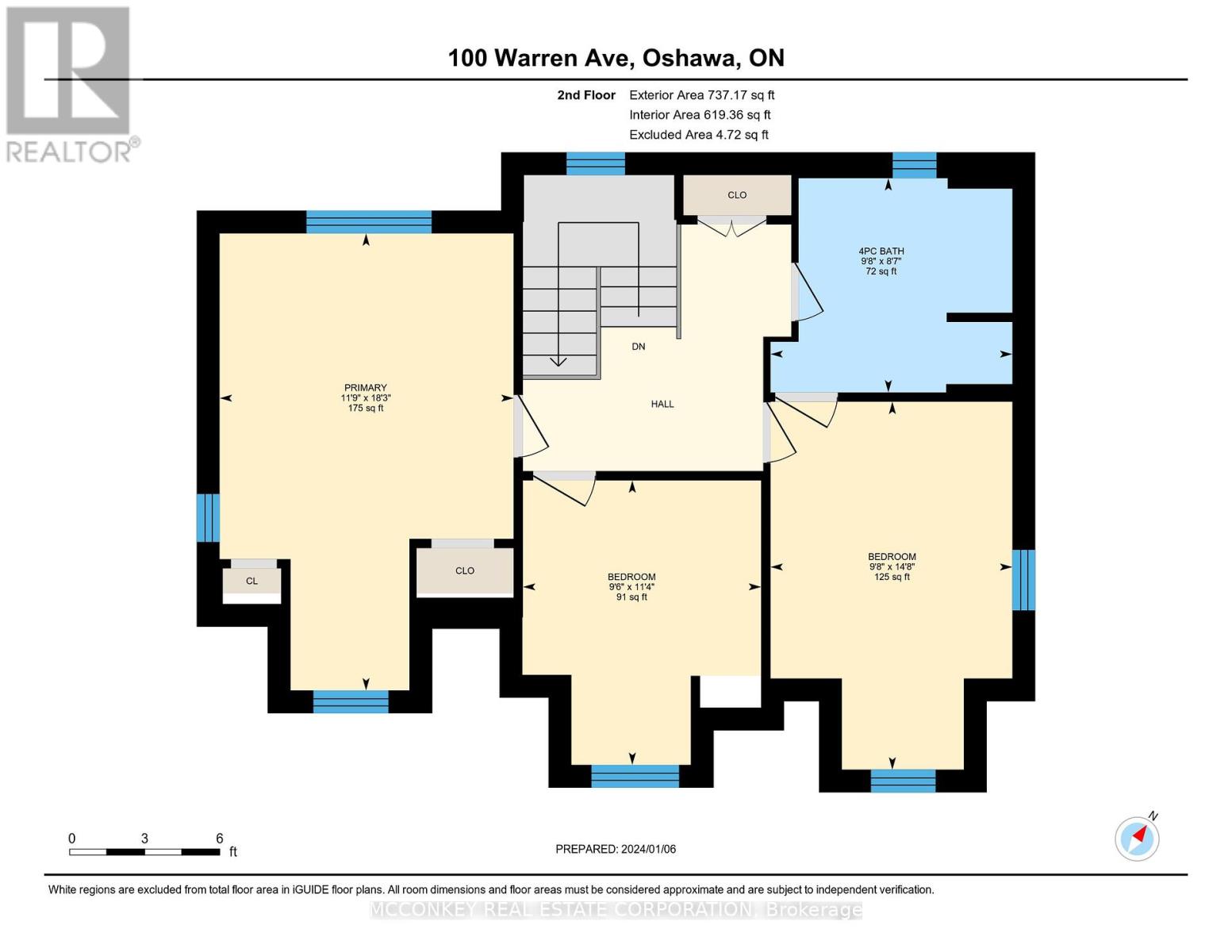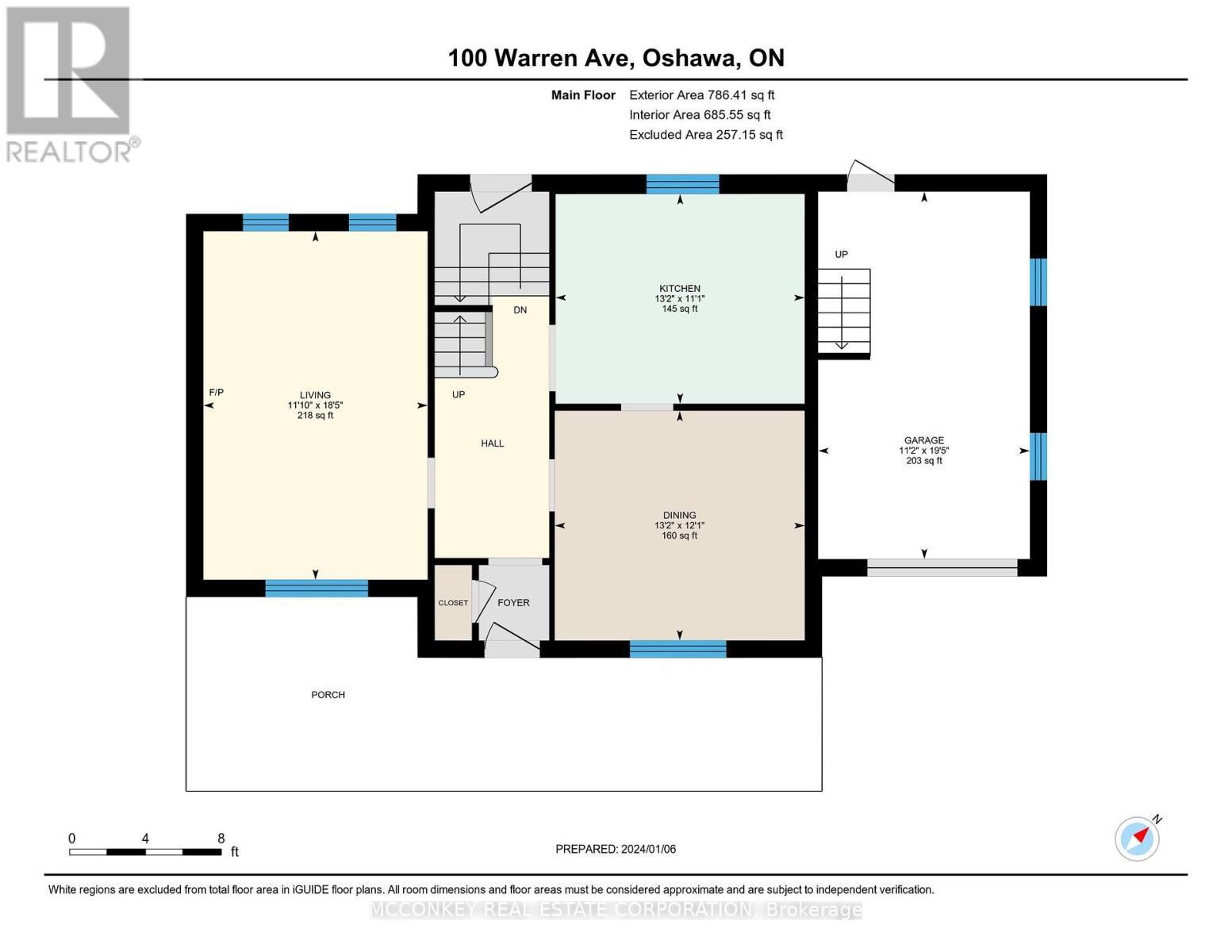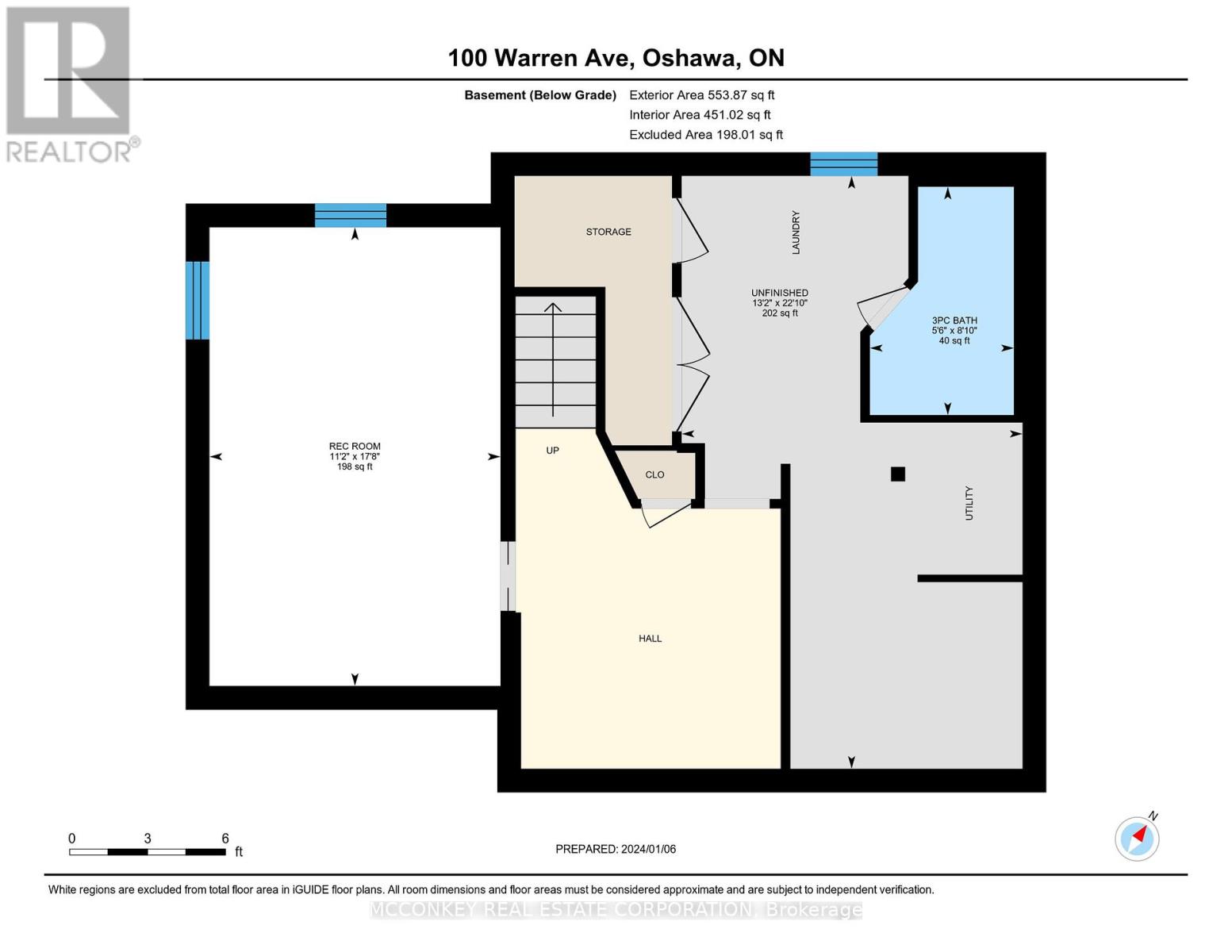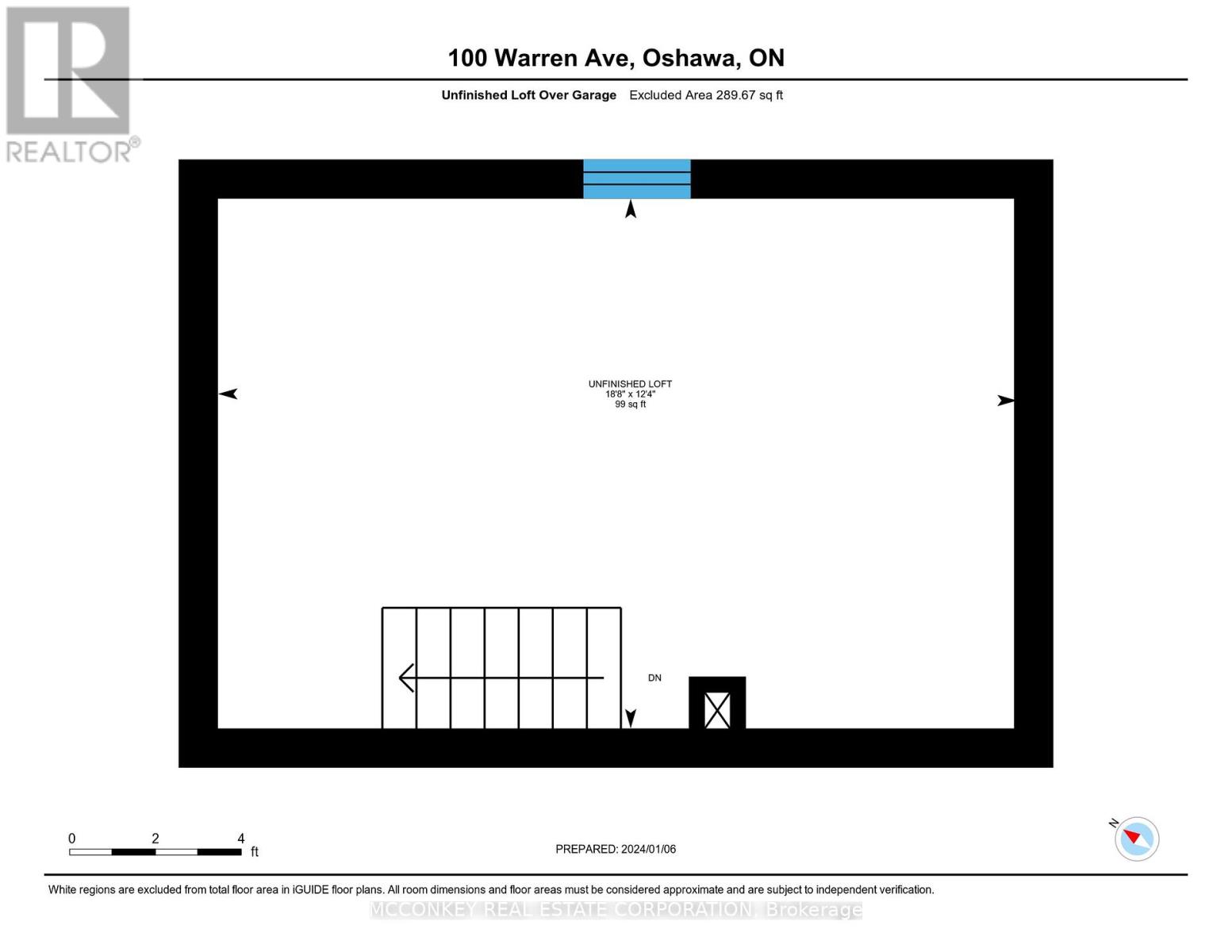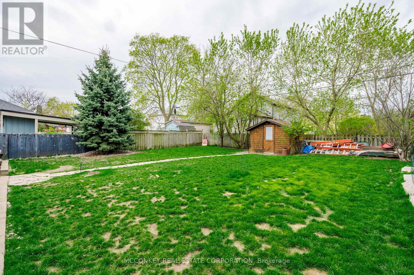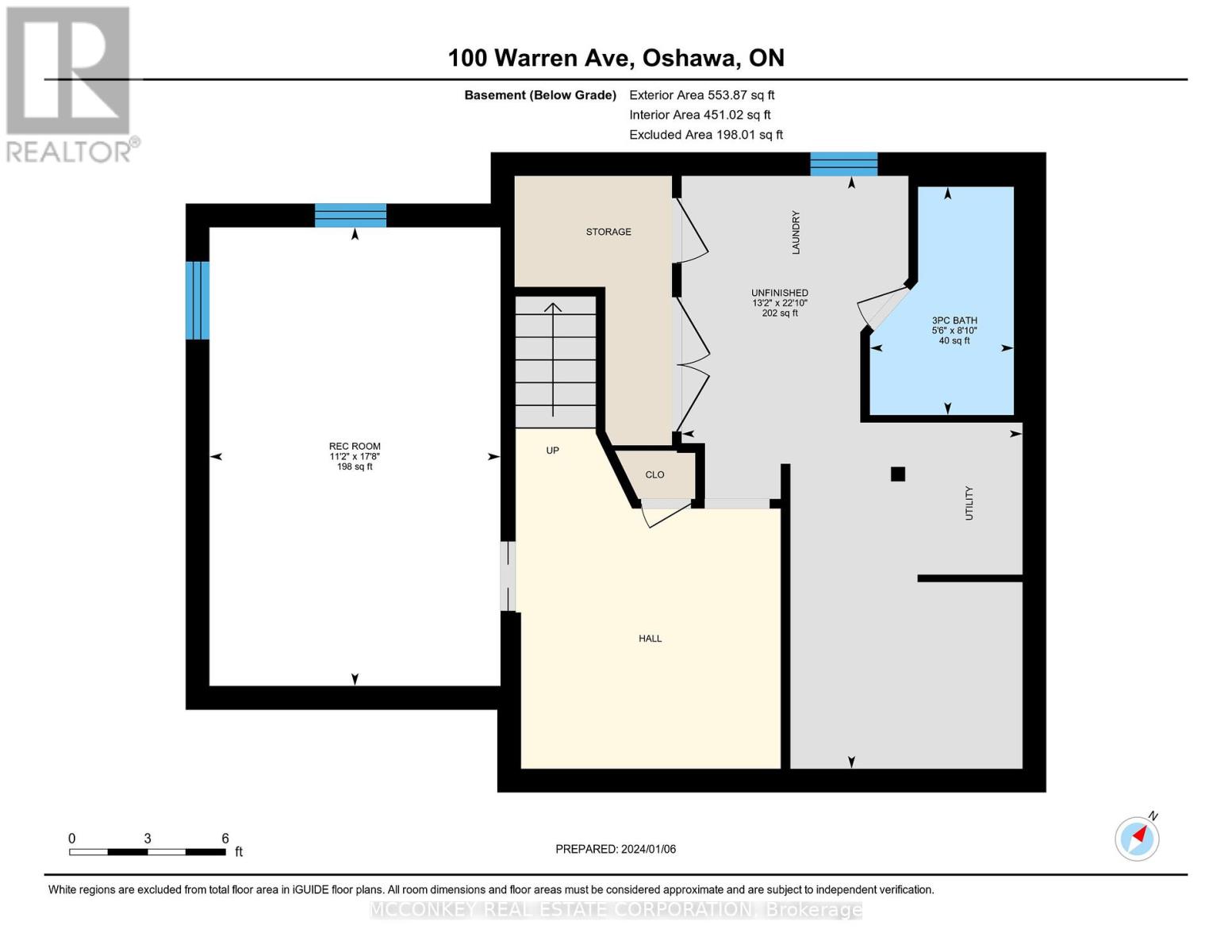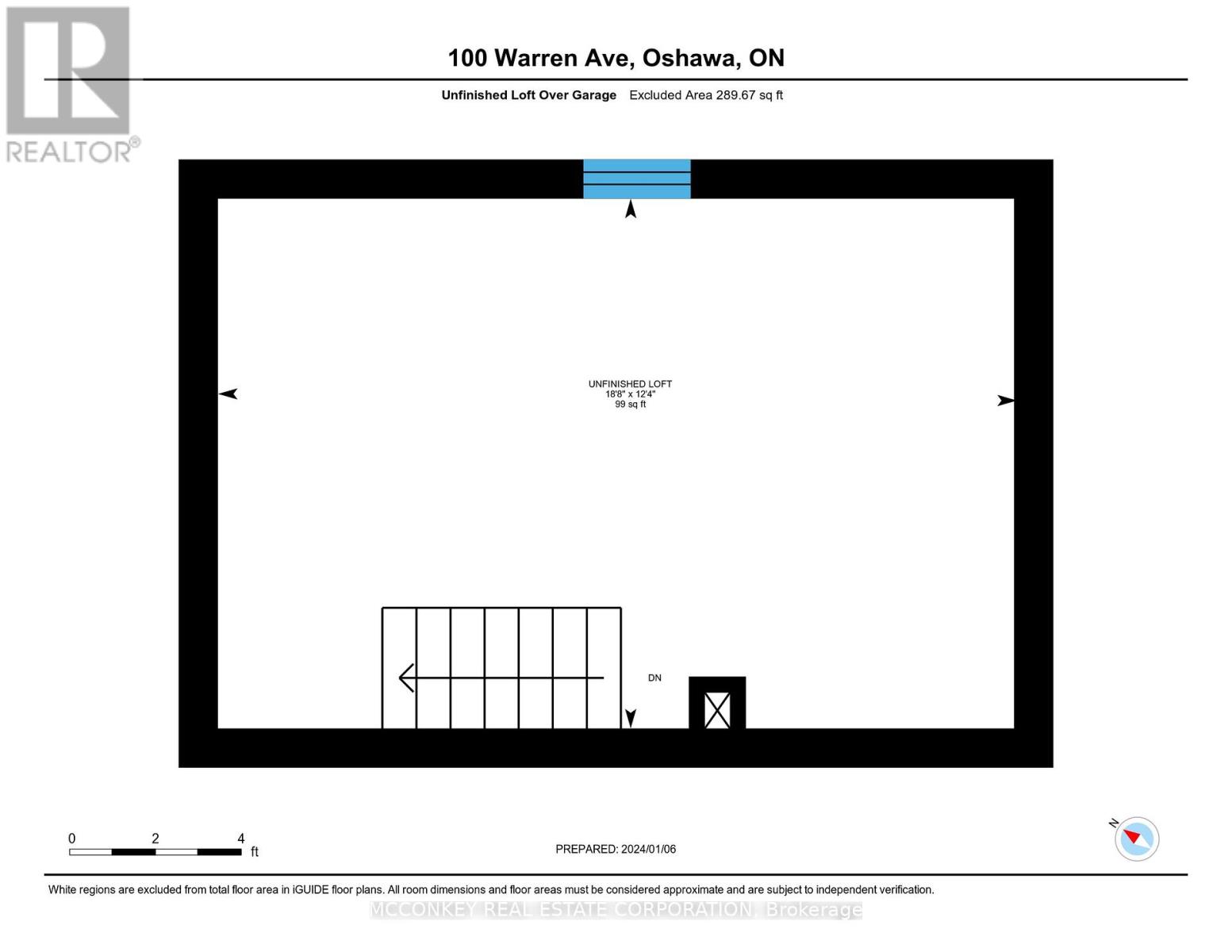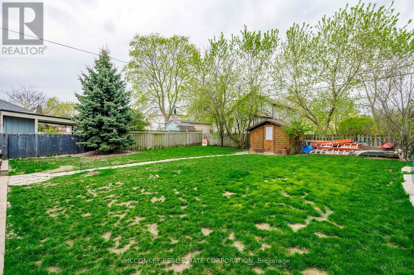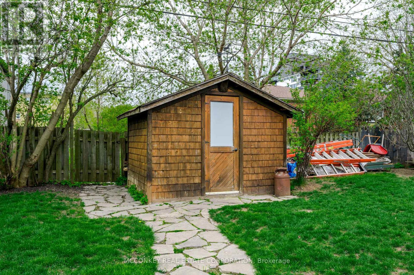3 Bedroom
2 Bathroom
Fireplace
Other
Landscaped
$749,900
This Charming 1.5 storey Cape Cod style home boasts a country flair that compliments its spacious interior. Nestled in the coveted established area of McLaughlin, this exceptional solid home features a large backyard, 61' x 108' fully fenced ( pet & child friendly) & offers In-Law potential with rear access door leading to a lovely finished basement w/ newer 3 pc bathrm. Feels like a country home in the city!! Two bathrooms, & 3 bedrms + 4th possibly in the rec room. Heated tiles flooring on the main floor AND heated floors in the lower level!! Plenty of upgrades; beautiful kitchen, roof, main floor large Front windows. Warm welcoming oversized porch to greet loved ones, overlooks beautiful landscaping. Recently painted & new interior doors & premium hardware. Garage features unfinished area above ready to make your own studio. Positioned in the pocket with ALL amenities nearby; Oshawa Centre, Hospital, GO station. Exciting opportunity to have such an enchanting residence on such a desirable quiet street. (id:47564)
Property Details
|
MLS® Number
|
E8312054 |
|
Property Type
|
Single Family |
|
Community Name
|
McLaughlin |
|
Features
|
Level |
|
Parking Space Total
|
4 |
|
Structure
|
Deck |
Building
|
Bathroom Total
|
2 |
|
Bedrooms Above Ground
|
3 |
|
Bedrooms Total
|
3 |
|
Appliances
|
Water Heater, Dryer, Refrigerator, Stove, Washer, Window Coverings |
|
Basement Development
|
Finished |
|
Basement Type
|
Full (finished) |
|
Construction Style Attachment
|
Detached |
|
Fireplace Present
|
Yes |
|
Fireplace Total
|
1 |
|
Foundation Type
|
Poured Concrete |
|
Heating Fuel
|
Natural Gas |
|
Heating Type
|
Other |
|
Stories Total
|
2 |
|
Type
|
House |
|
Utility Water
|
Municipal Water |
Parking
Land
|
Acreage
|
No |
|
Landscape Features
|
Landscaped |
|
Sewer
|
Sanitary Sewer |
|
Size Irregular
|
61.98 X 108.58 Ft |
|
Size Total Text
|
61.98 X 108.58 Ft |
Rooms
| Level |
Type |
Length |
Width |
Dimensions |
|
Second Level |
Bedroom |
5.57 m |
3.58 m |
5.57 m x 3.58 m |
|
Second Level |
Bedroom 2 |
4.48 m |
2.95 m |
4.48 m x 2.95 m |
|
Second Level |
Bedroom 3 |
3.47 m |
2.9 m |
3.47 m x 2.9 m |
|
Second Level |
Bathroom |
2.95 m |
2.61 m |
2.95 m x 2.61 m |
|
Basement |
Recreational, Games Room |
5.39 m |
3.42 m |
5.39 m x 3.42 m |
|
Basement |
Bathroom |
2.68 m |
1.69 m |
2.68 m x 1.69 m |
|
Main Level |
Dining Room |
4.02 m |
3.7 m |
4.02 m x 3.7 m |
|
Main Level |
Living Room |
5.61 m |
3.61 m |
5.61 m x 3.61 m |
|
Main Level |
Kitchen |
4.01 m |
3.37 m |
4.01 m x 3.37 m |
Utilities
https://www.realtor.ca/real-estate/26856246/100-warren-avenue-n-oshawa-mclaughlin
MCCONKEY REAL ESTATE CORPORATION
(705) 745-4321
 Karla Knows Quinte!
Karla Knows Quinte!

