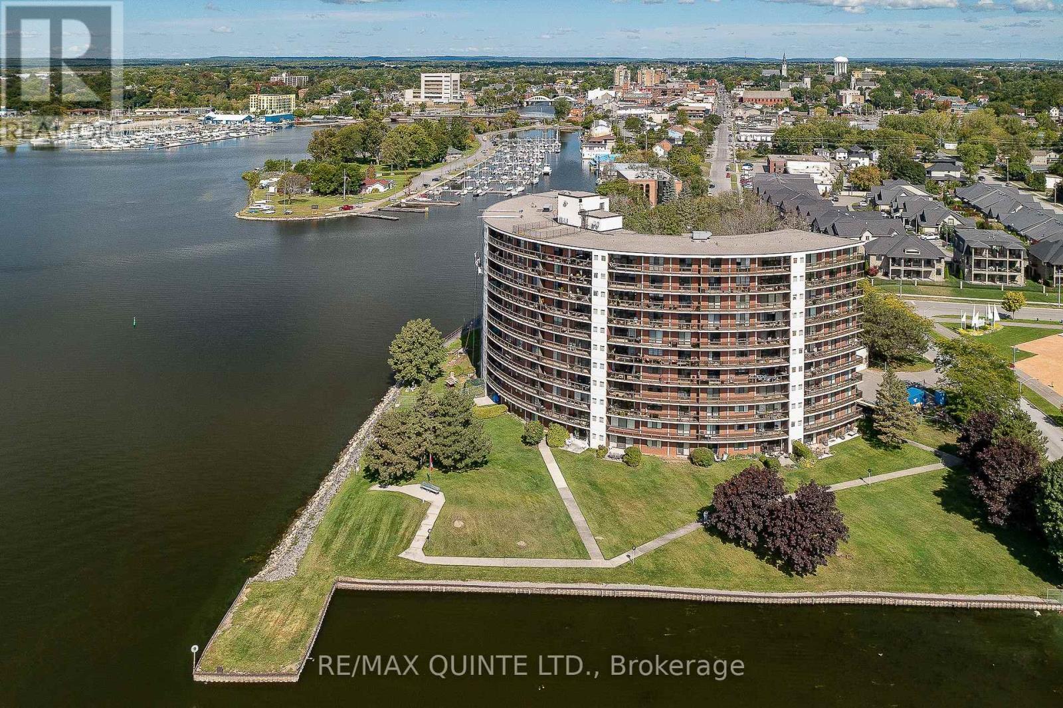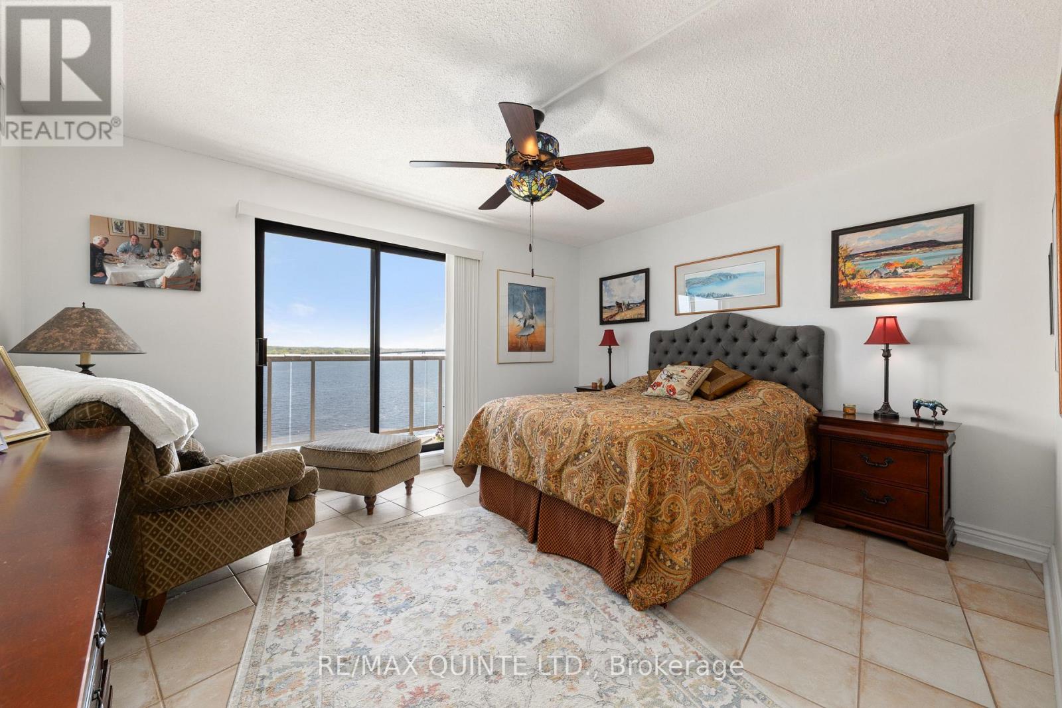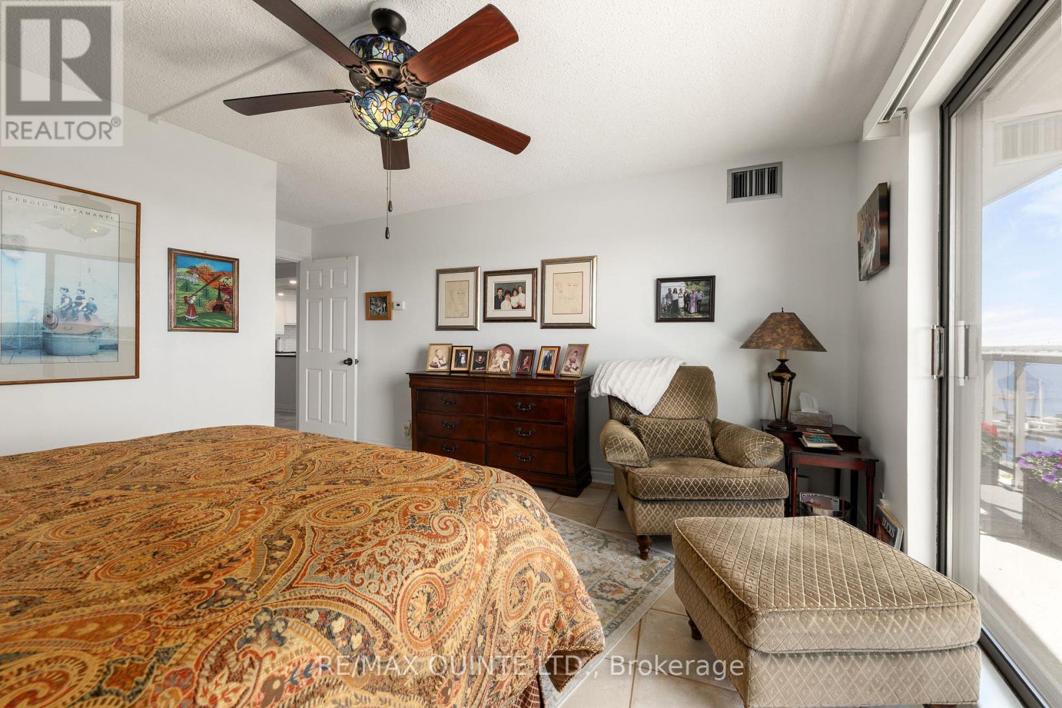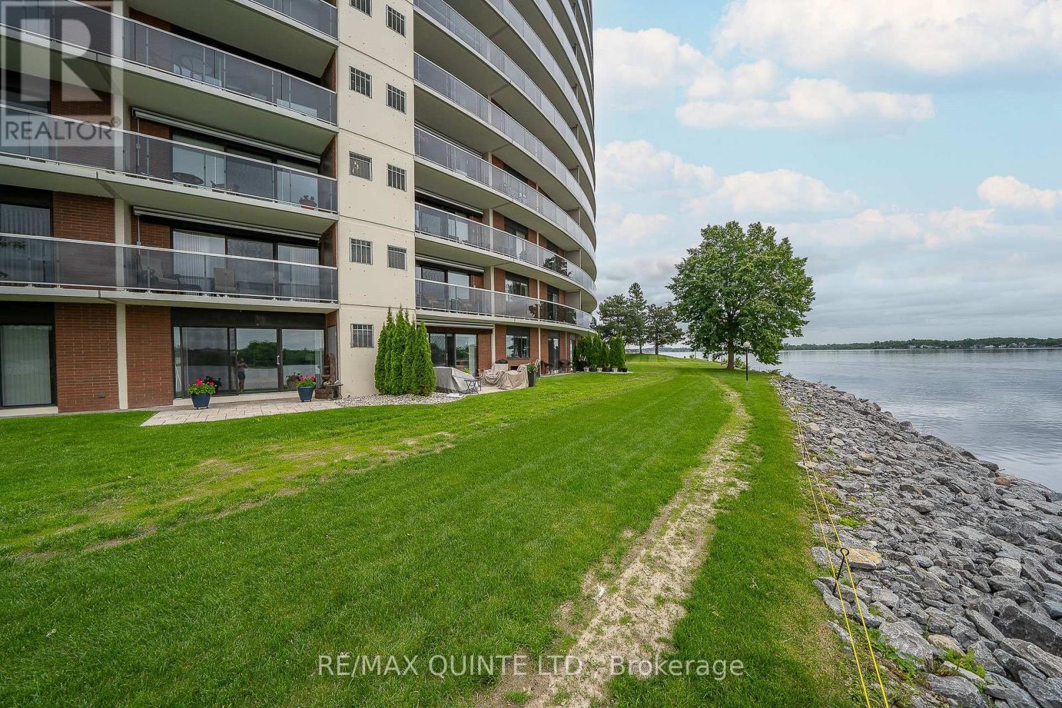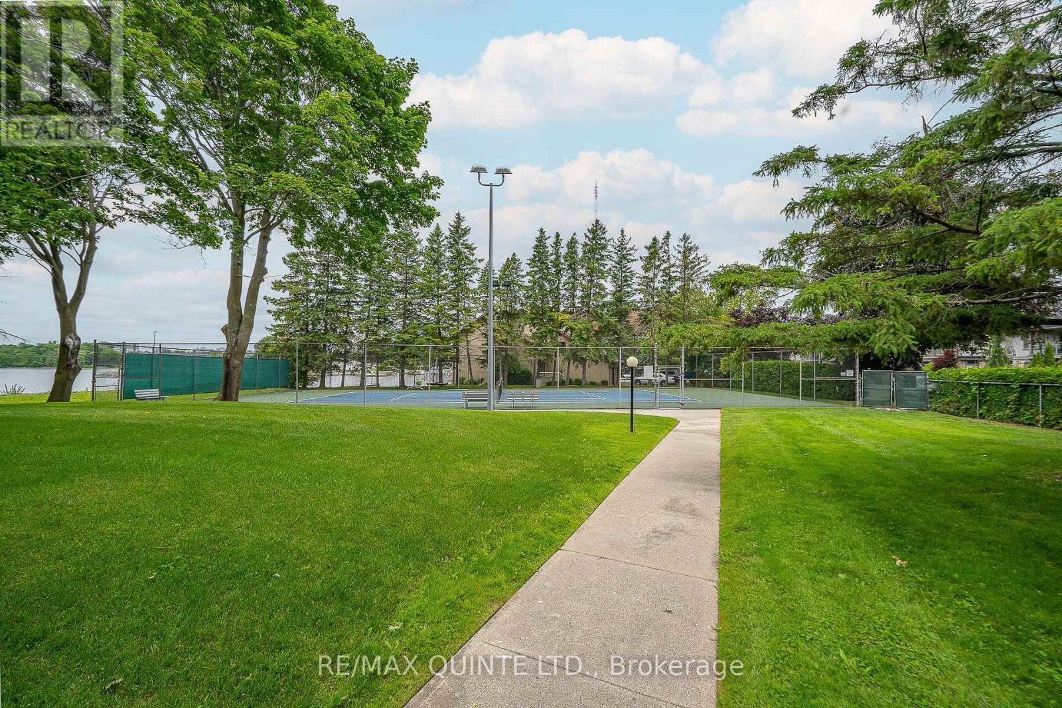 Karla Knows Quinte!
Karla Knows Quinte!1004 - 2 South Front Street S Belleville, Ontario K8N 5K7
$639,900Maintenance, Insurance, Water, Parking
$890 Monthly
Maintenance, Insurance, Water, Parking
$890 MonthlyBelleville's pre-eminent waterfront condo living in The Anchorage. Completely renovated 1,100 s.f. unit w/ 110 s.f. balcony spanning 42 ft of pure bliss. As you arrive in the foyer, you are mesmerized with the beautifully updated kitchen with unobstructed view of living room to your private balcony & the sparkling waters of the Bay of Quinte beyond. Imagine cooking and entertaining with your new open concept kitchen, custom cabinets, drop-dead gorgeous soapstone counters & stainless steel appliances. Walk out to your private balcony from primary bedroom to enjoy morning latte or from living room to enjoy an evening glass of wine while watching the sun set. Spacious primary bdrm with w/i closets, 4-pce upgraded bath w/ walk-in shower. Perfectly positioned to take full advantage of the amazing panoramic south facing views with an oversized living room featuring matching soapstone fireplace. You will love waterfront living w/ concierge, security, salt water pool, tennis court, sauna, waterfront trail leading to marinas, restaurants and shopping steps away. (id:47564)
Property Details
| MLS® Number | X12186732 |
| Property Type | Single Family |
| Community Name | Belleville Ward |
| Amenities Near By | Hospital, Marina, Park, Public Transit |
| Community Features | Pet Restrictions |
| Easement | Unknown, None |
| Features | Waterway, Balcony, Carpet Free, In Suite Laundry |
| Parking Space Total | 1 |
| Pool Type | Outdoor Pool |
| Structure | Tennis Court, Boathouse |
| View Type | City View, View Of Water, Direct Water View |
| Water Front Type | Waterfront |
Building
| Bathroom Total | 1 |
| Bedrooms Above Ground | 1 |
| Bedrooms Total | 1 |
| Age | 31 To 50 Years |
| Amenities | Exercise Centre, Recreation Centre, Party Room, Sauna, Fireplace(s), Storage - Locker, Security/concierge |
| Appliances | Water Meter, Dishwasher, Dryer, Microwave, Stove, Washer, Refrigerator |
| Architectural Style | Multi-level |
| Cooling Type | Central Air Conditioning |
| Exterior Finish | Concrete |
| Fire Protection | Smoke Detectors |
| Fireplace Present | Yes |
| Fireplace Total | 1 |
| Foundation Type | Concrete |
| Heating Fuel | Electric |
| Heating Type | Baseboard Heaters |
| Size Interior | 1,000 - 1,199 Ft2 |
| Type | Apartment |
Parking
| Underground | |
| Garage |
Land
| Access Type | Year-round Access |
| Acreage | No |
| Land Amenities | Hospital, Marina, Park, Public Transit |
| Landscape Features | Landscaped |
| Zoning Description | R7 |
Rooms
| Level | Type | Length | Width | Dimensions |
|---|---|---|---|---|
| Main Level | Primary Bedroom | 4.11 m | 3.71 m | 4.11 m x 3.71 m |
| Main Level | Bathroom | 3.41 m | 2.28 m | 3.41 m x 2.28 m |
| Main Level | Living Room | 6.65 m | 4.87 m | 6.65 m x 4.87 m |
| Main Level | Kitchen | 3.04 m | 3.35 m | 3.04 m x 3.35 m |

Salesperson
(613) 968-0251

Contact Us
Contact us for more information


