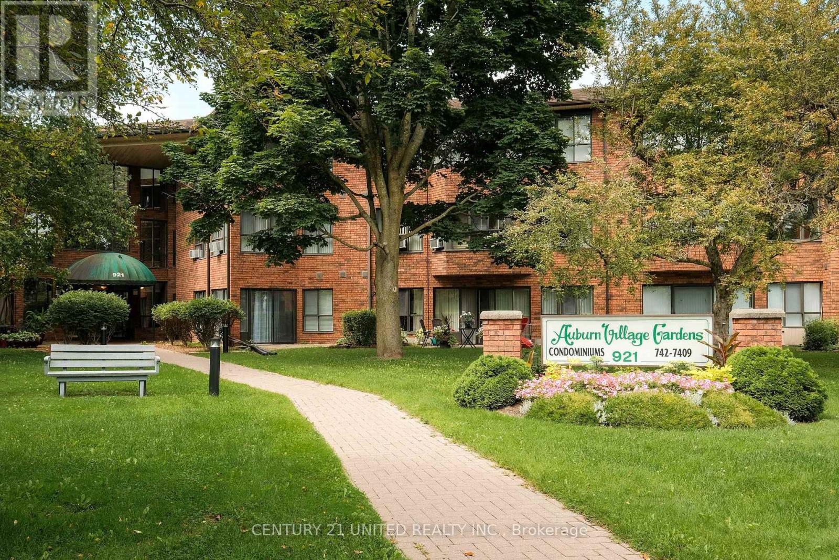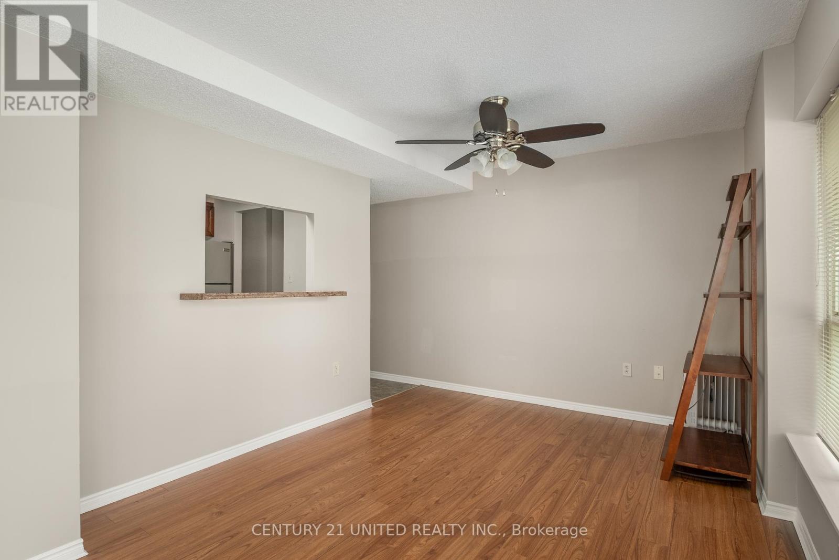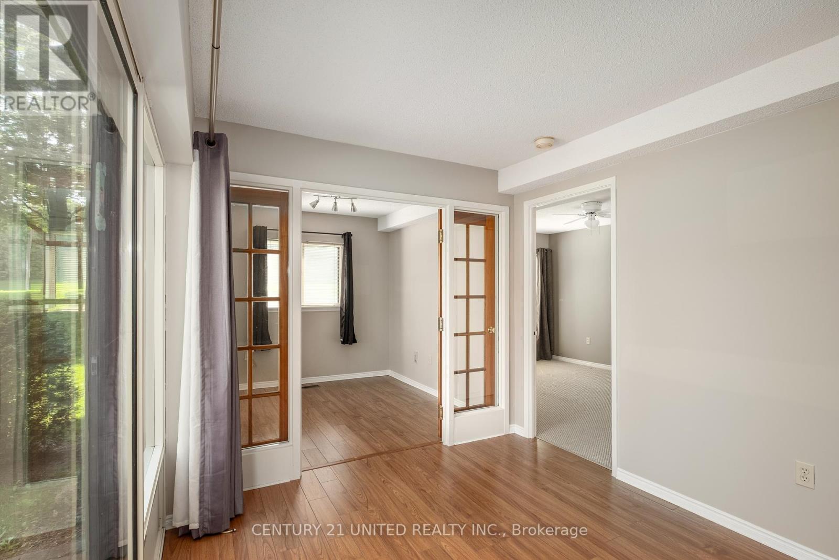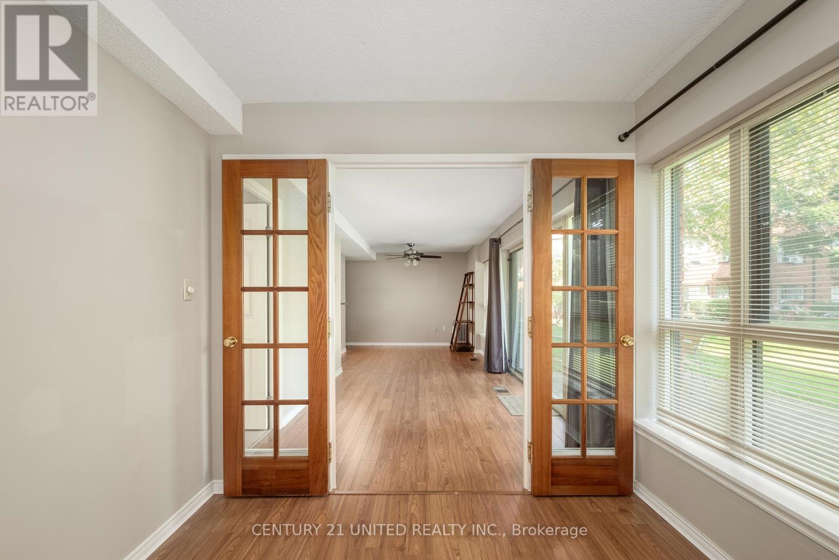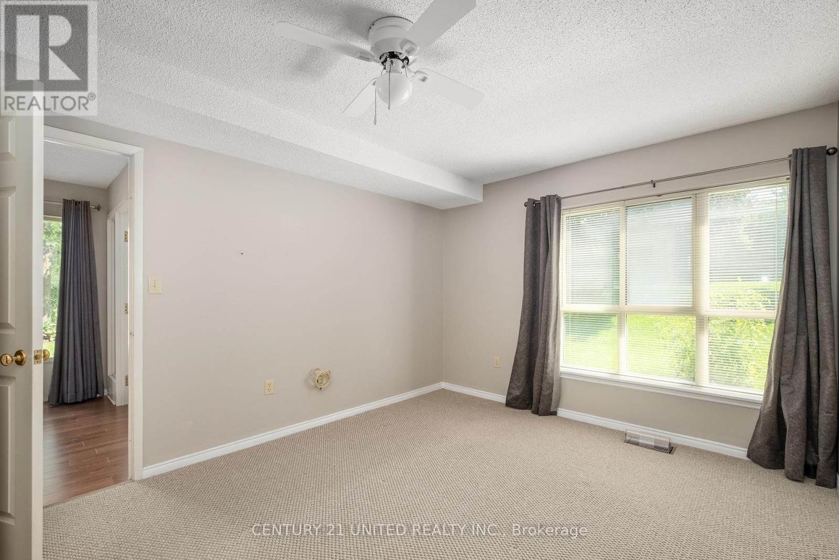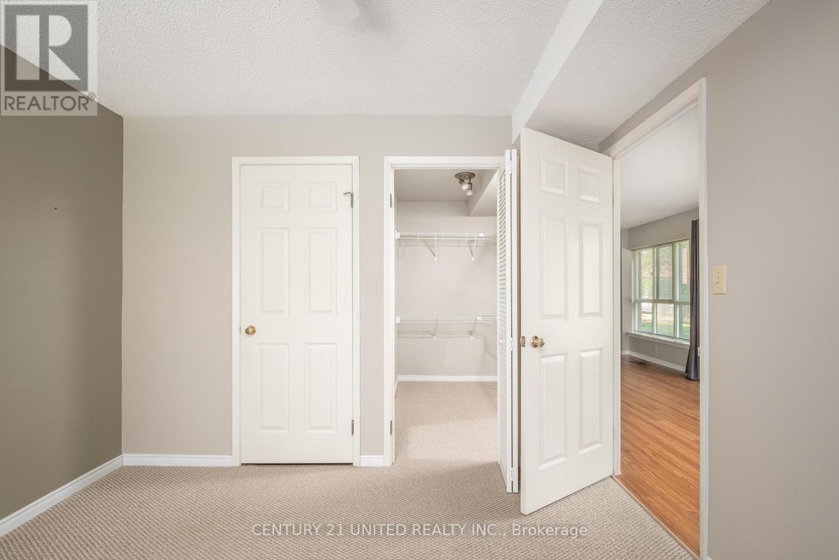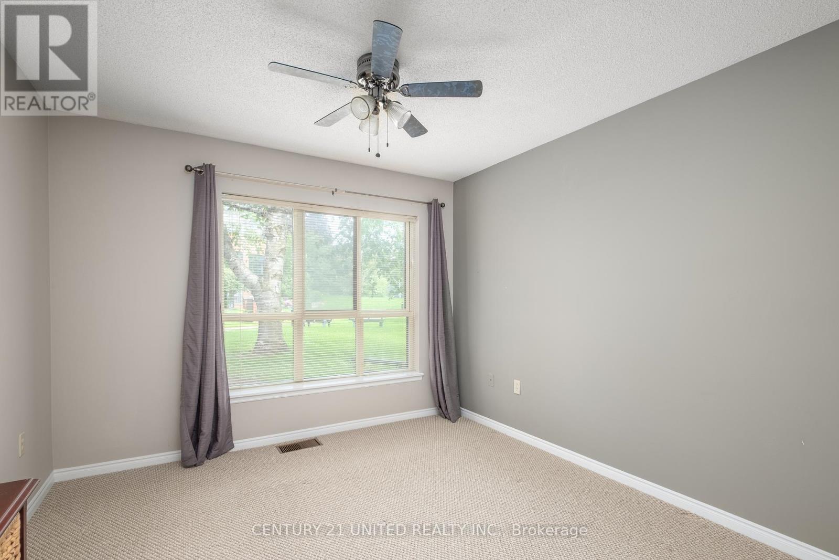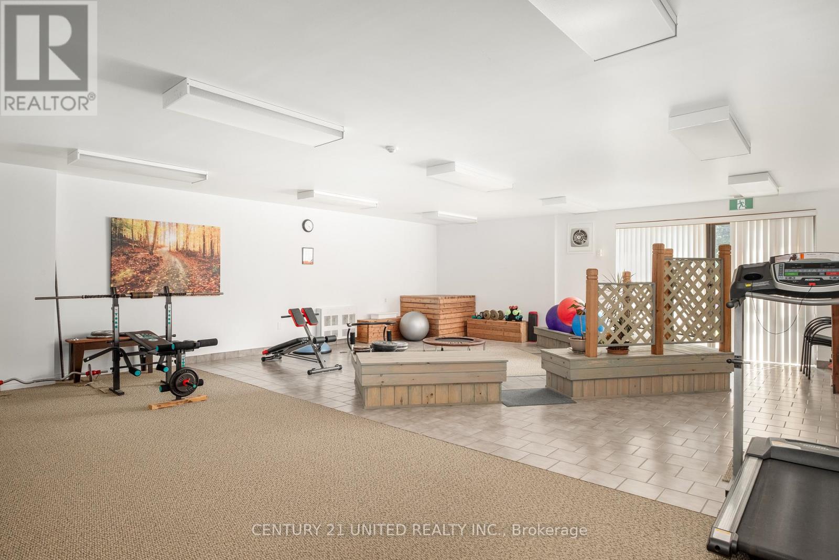 Karla Knows Quinte!
Karla Knows Quinte!102 - 921 Armour Road Peterborough East, Ontario K9H 7K5
$419,900Maintenance, Common Area Maintenance, Insurance, Parking, Water
$485 Monthly
Maintenance, Common Area Maintenance, Insurance, Parking, Water
$485 MonthlySpacious two bedroom condo in desirable Auburn Village location. This main floor condo unit features a bright and spacious layout including two bedrooms, an updated custom kitchen, bonus room, updated 3 piece bathroom, additional 4 piece bathroom, air conditioning, in suite laundry, and a walk out to interlocking brick patio. The unit is at the end of hall for extra privacy. Auburn Village offers additional amenities including an exercise room, common area, guest suite, shop space and a recently updated rooftop patio featuring gorgeous views. Rear parking is designated and also features a large guest parking area. Deeded storage locker offers additional storage space. Prime condo living in Peterborough's East End! Monthly condo fee $485.00 (id:47564)
Property Details
| MLS® Number | X12180881 |
| Property Type | Single Family |
| Community Name | 4 North |
| Amenities Near By | Place Of Worship, Public Transit, Schools |
| Community Features | Pets Not Allowed, School Bus |
| Features | Elevator, In Suite Laundry, Guest Suite |
| Parking Space Total | 1 |
| Structure | Patio(s) |
Building
| Bathroom Total | 2 |
| Bedrooms Above Ground | 2 |
| Bedrooms Total | 2 |
| Age | 31 To 50 Years |
| Amenities | Exercise Centre, Party Room, Storage - Locker |
| Appliances | Water Heater, Dryer, Microwave, Stove, Washer, Refrigerator |
| Cooling Type | Central Air Conditioning |
| Exterior Finish | Brick |
| Foundation Type | Poured Concrete |
| Heating Fuel | Electric |
| Heating Type | Forced Air |
| Size Interior | 900 - 999 Ft2 |
| Type | Apartment |
Parking
| No Garage |
Land
| Acreage | No |
| Land Amenities | Place Of Worship, Public Transit, Schools |
| Surface Water | River/stream |
| Zoning Description | R-5 |
Rooms
| Level | Type | Length | Width | Dimensions |
|---|---|---|---|---|
| Ground Level | Living Room | 3.96 m | 2.59 m | 3.96 m x 2.59 m |
| Ground Level | Kitchen | 2.74 m | 2.99 m | 2.74 m x 2.99 m |
| Ground Level | Dining Room | 3.38 m | 2.92 m | 3.38 m x 2.92 m |
| Ground Level | Other | 2.79 m | 2.51 m | 2.79 m x 2.51 m |
| Ground Level | Primary Bedroom | 3.96 m | 3.25 m | 3.96 m x 3.25 m |
| Ground Level | Bedroom 2 | 3.17 m | 3.15 m | 3.17 m x 3.15 m |
| Ground Level | Bathroom | 2.34 m | 1.5 m | 2.34 m x 1.5 m |
| Ground Level | Bathroom | 1.57 m | 1.47 m | 1.57 m x 1.47 m |
https://www.realtor.ca/real-estate/28383423/102-921-armour-road-peterborough-east-north-4-north

Contact Us
Contact us for more information


