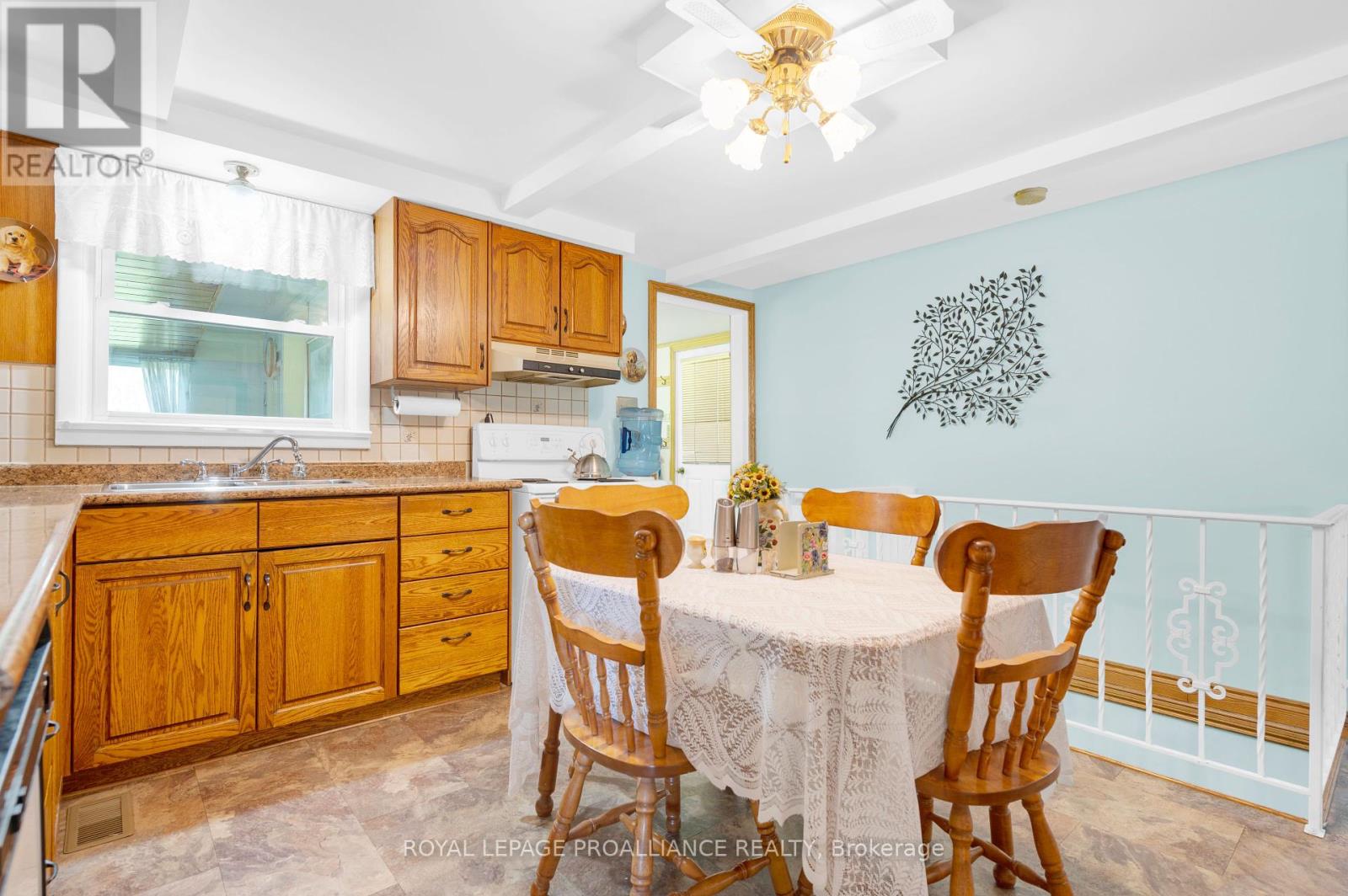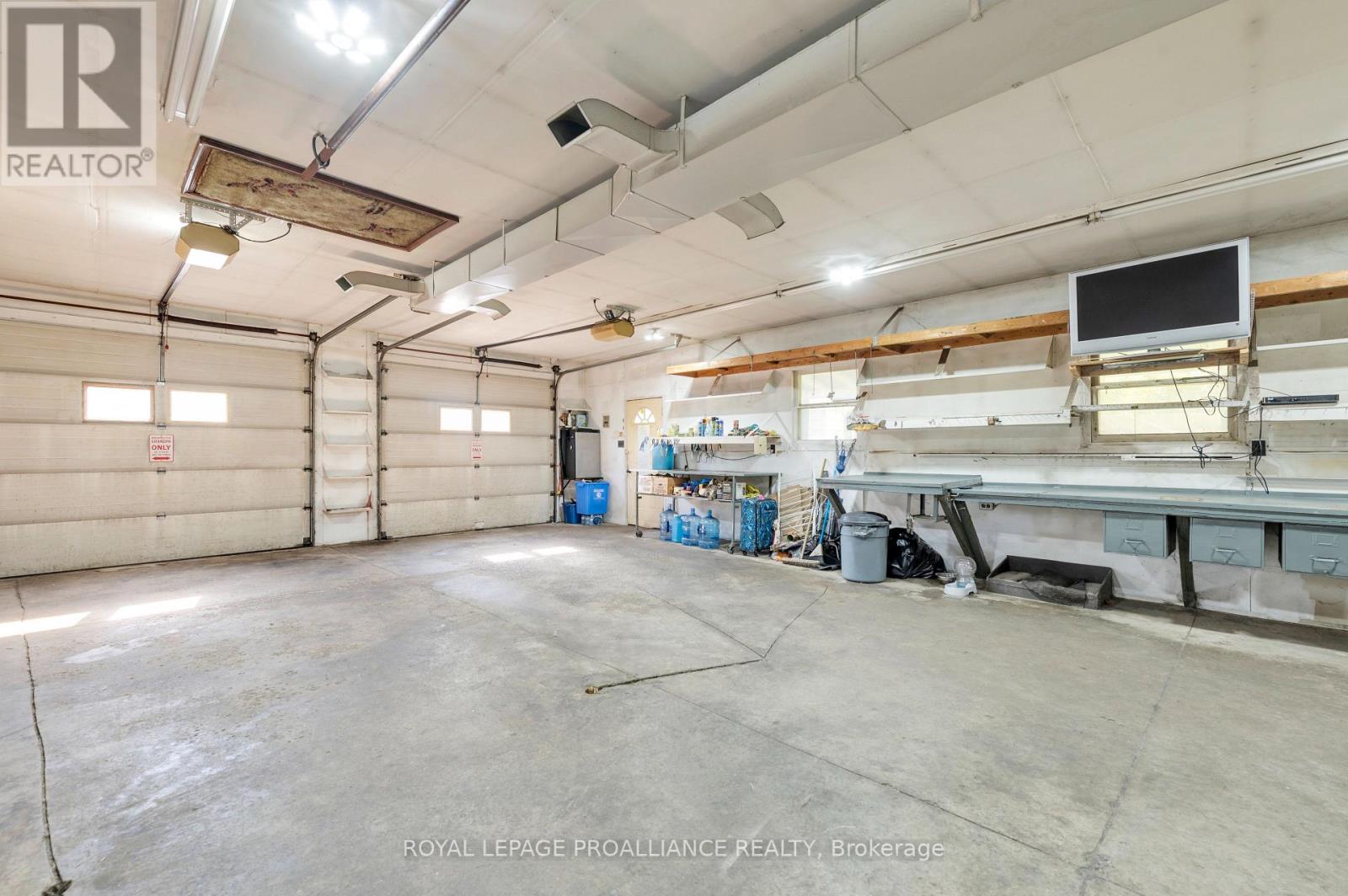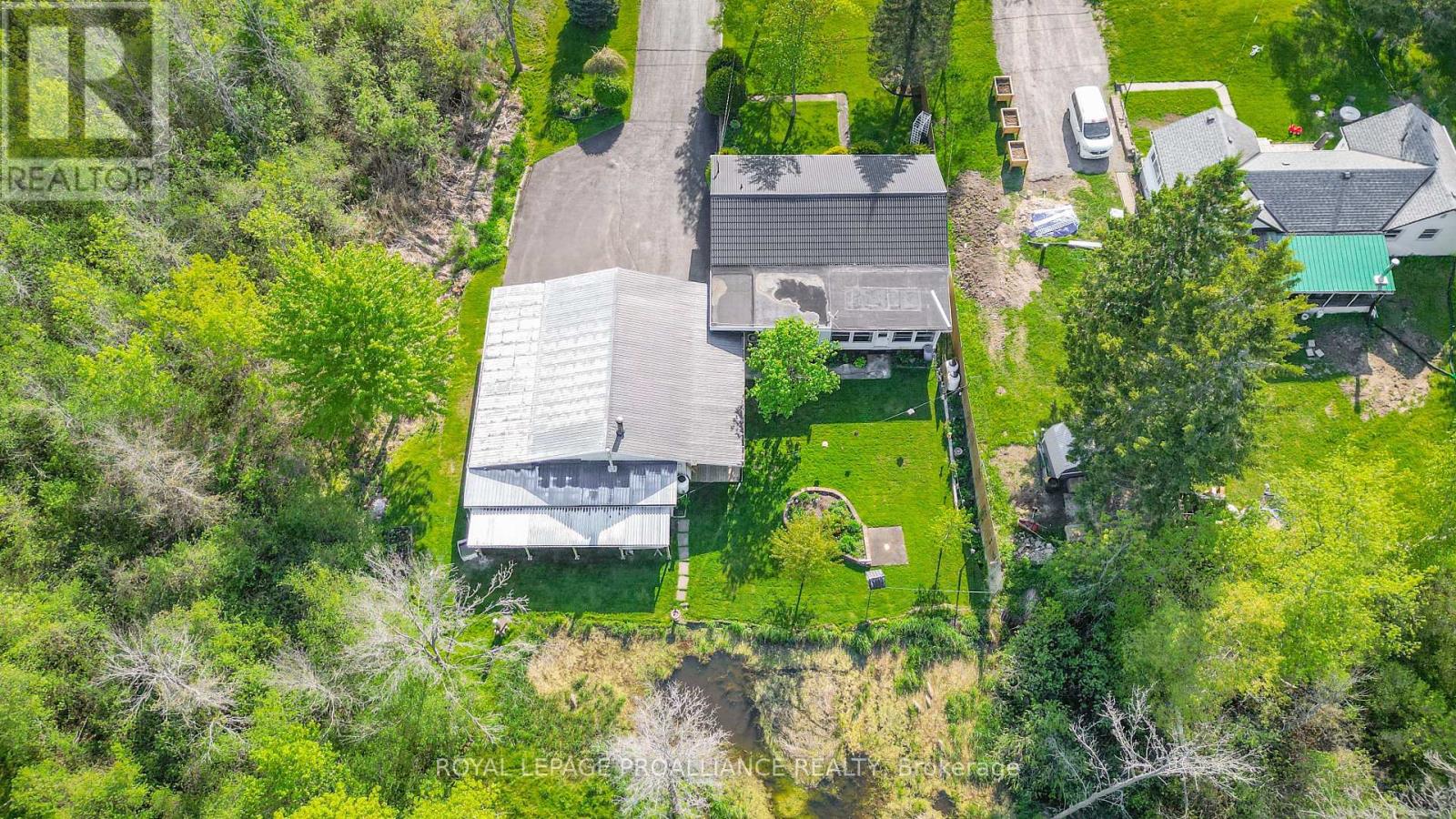3 Bedroom
1 Bathroom
1,100 - 1,500 ft2
Bungalow
Fireplace
Central Air Conditioning
Forced Air
Landscaped
$499,900
Welcome to 103 Marshall Road, nestled in Bellevilles sought-after West End just minutes to the 401, CFB Trenton, Centennial Secondary School, and Mary Anne Sills Park. This charming country property offers the perfect blend of tranquility and convenience. Set on a picturesque lot, the home features a spacious four-season sunroom and a covered patio overlooking a serene backyard pond an ideal setting to enjoy your morning coffee or watch the seasons change. The standout feature is the impressive detached four-car garage, heated with a wood stove, complete with a lean-to and work shop perfect for hobbyists, mechanics, or anyone needing additional space.This well-maintained home is on well and septic and includes numerous upgrades: central air, a generator, Bell high-speed internet, an alarm system, water softener, metal roof, and vinyl windows. The owned hot water tank and included appliances (fridge, stove, washer, dryer, dishwasher), along with some furniture, make this a move-in ready gem.Dont miss your chance to enjoy peaceful country living with city convenience just minutes away! ** This is a linked property.** (id:47564)
Property Details
|
MLS® Number
|
X12156750 |
|
Property Type
|
Single Family |
|
Community Name
|
Belleville Ward |
|
Equipment Type
|
Propane Tank |
|
Features
|
Flat Site, Sump Pump |
|
Parking Space Total
|
14 |
|
Rental Equipment Type
|
Propane Tank |
Building
|
Bathroom Total
|
1 |
|
Bedrooms Above Ground
|
3 |
|
Bedrooms Total
|
3 |
|
Age
|
51 To 99 Years |
|
Amenities
|
Fireplace(s) |
|
Appliances
|
Water Softener, Water Heater, Garage Door Opener Remote(s), Dishwasher, Dryer, Freezer, Stove, Washer, Window Coverings, Refrigerator |
|
Architectural Style
|
Bungalow |
|
Basement Development
|
Unfinished |
|
Basement Type
|
N/a (unfinished) |
|
Construction Style Attachment
|
Detached |
|
Cooling Type
|
Central Air Conditioning |
|
Exterior Finish
|
Vinyl Siding |
|
Fireplace Present
|
Yes |
|
Fireplace Total
|
2 |
|
Foundation Type
|
Block |
|
Heating Fuel
|
Propane |
|
Heating Type
|
Forced Air |
|
Stories Total
|
1 |
|
Size Interior
|
1,100 - 1,500 Ft2 |
|
Type
|
House |
|
Utility Power
|
Generator |
|
Utility Water
|
Drilled Well |
Parking
Land
|
Acreage
|
No |
|
Landscape Features
|
Landscaped |
|
Sewer
|
Septic System |
|
Size Depth
|
157 Ft ,3 In |
|
Size Frontage
|
82 Ft ,4 In |
|
Size Irregular
|
82.4 X 157.3 Ft |
|
Size Total Text
|
82.4 X 157.3 Ft|under 1/2 Acre |
|
Zoning Description
|
R1-11 |
Rooms
| Level |
Type |
Length |
Width |
Dimensions |
|
Lower Level |
Utility Room |
7 m |
5.99 m |
7 m x 5.99 m |
|
Main Level |
Kitchen |
4.48 m |
3.18 m |
4.48 m x 3.18 m |
|
Main Level |
Laundry Room |
3.37 m |
2.92 m |
3.37 m x 2.92 m |
|
Main Level |
Bathroom |
1.47 m |
1.96 m |
1.47 m x 1.96 m |
|
Main Level |
Primary Bedroom |
3.44 m |
3.48 m |
3.44 m x 3.48 m |
|
Main Level |
Bedroom |
2.91 m |
2.99 m |
2.91 m x 2.99 m |
|
Main Level |
Bedroom |
2.25 m |
2.92 m |
2.25 m x 2.92 m |
|
Main Level |
Sunroom |
3.52 m |
6.59 m |
3.52 m x 6.59 m |
Utilities
https://www.realtor.ca/real-estate/28330895/103-marshall-road-belleville-belleville-ward-belleville-ward
ROYAL LEPAGE PROALLIANCE REALTY
(613) 966-6060
(613) 966-2904
 Karla Knows Quinte!
Karla Knows Quinte!










































