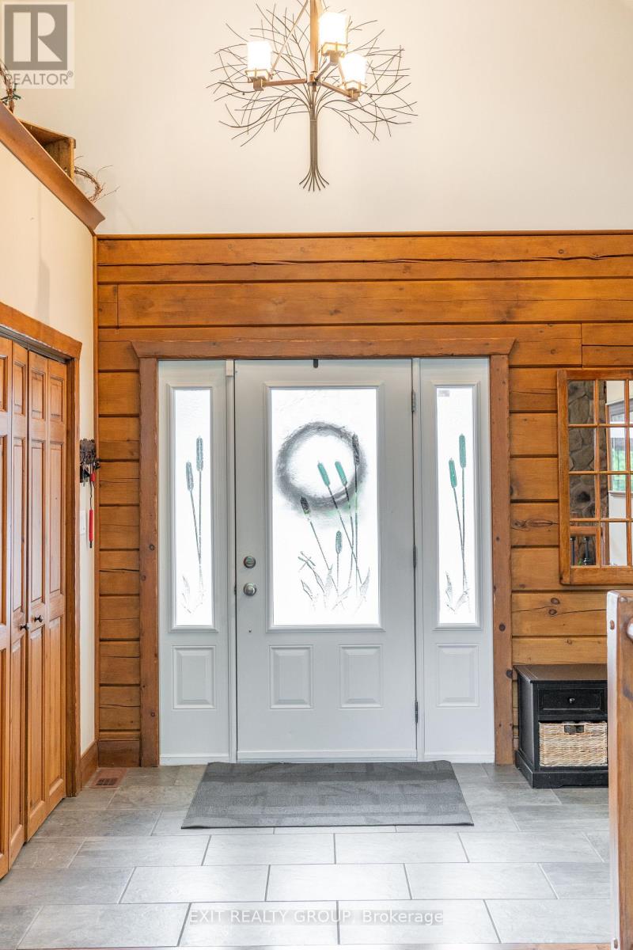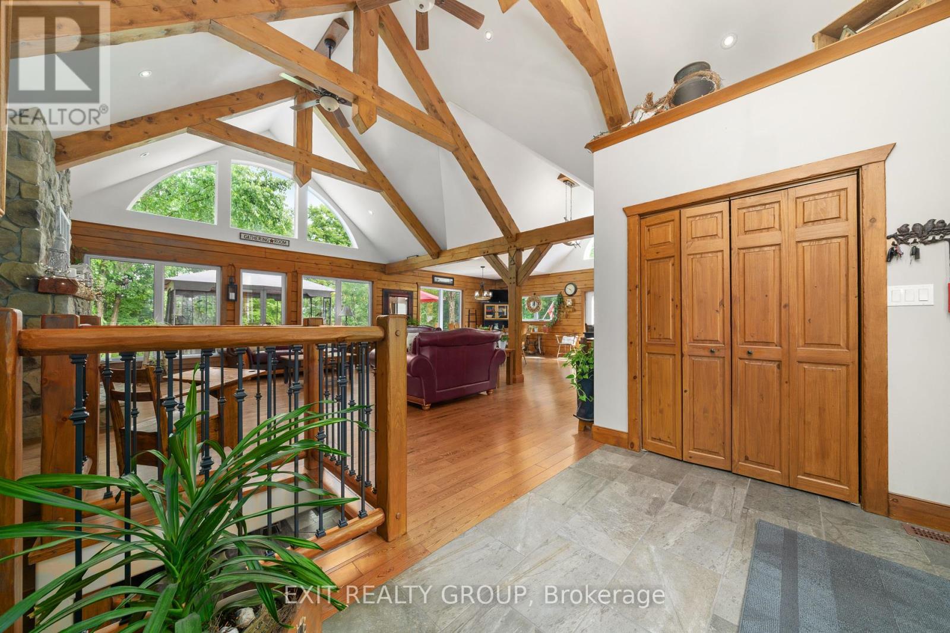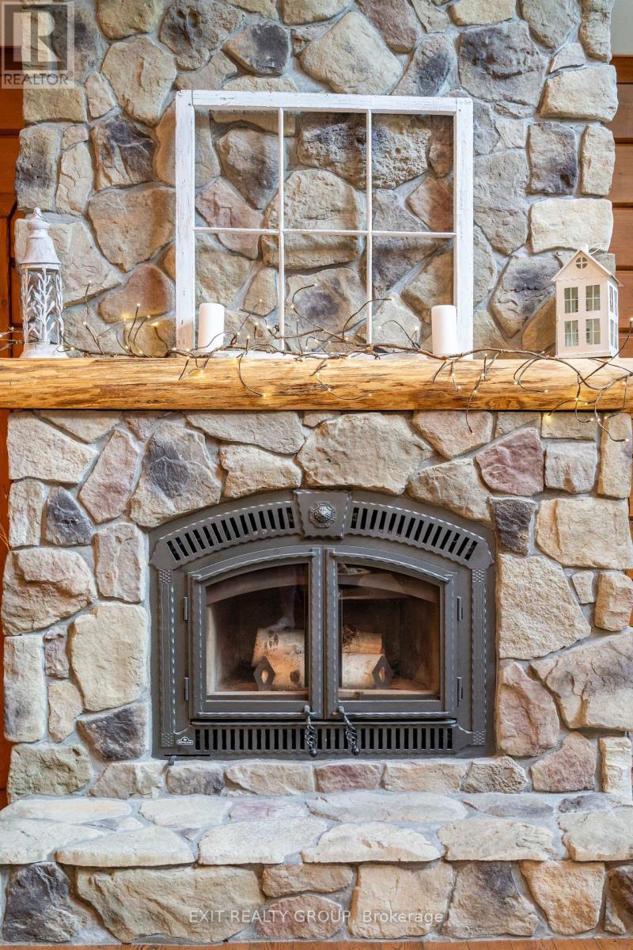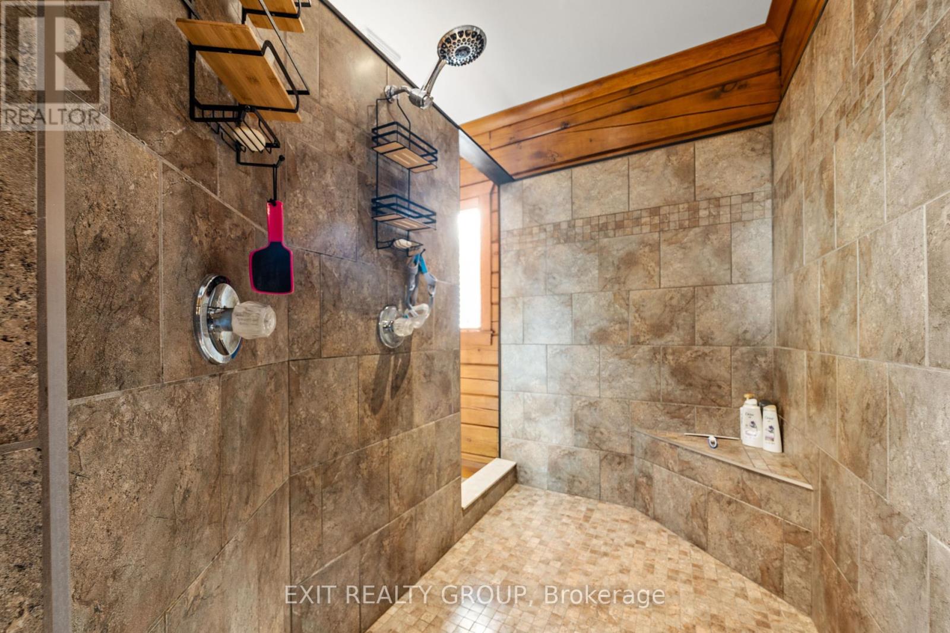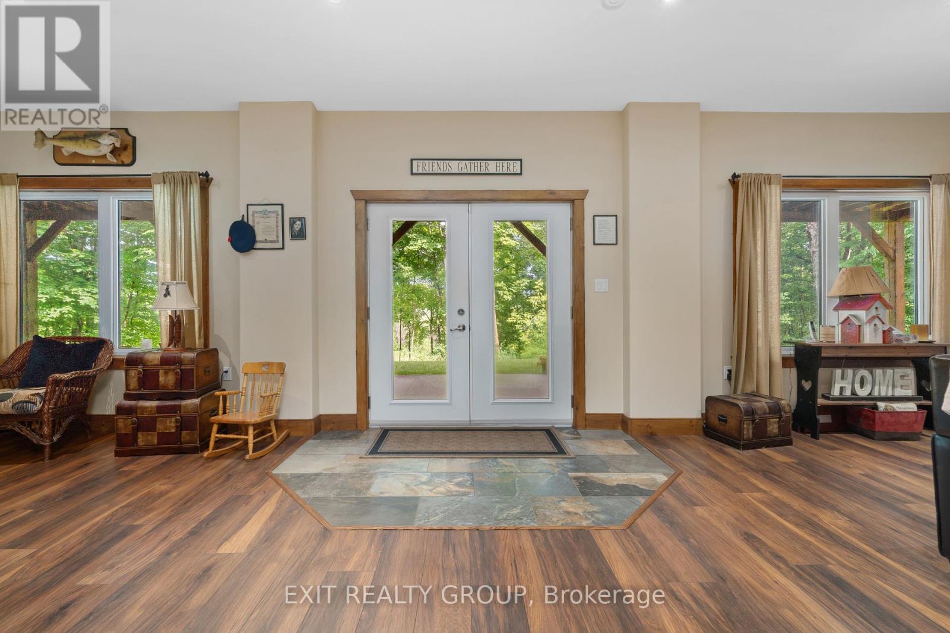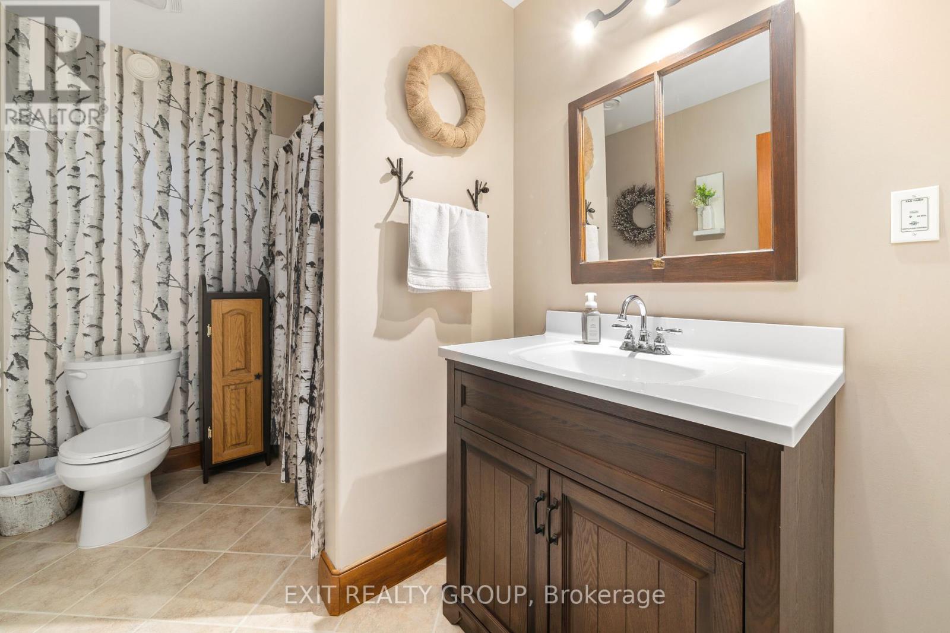 Karla Knows Quinte!
Karla Knows Quinte!103097 Highway 7 Marmora And Lake, Ontario K0K 2M0
$1,200,000
Welcome to your dream retreat! This charming 2-bedroom, 3-bath log home is nestled on an expansive 34.4-acre property, offering you the perfect blend of rustic elegance and modern comforts. The main level greets you with an inviting open-concept Kitchen/Dining/Living Area, adorned with a spectacular stone fireplace and stunning cathedral ceilings featuring exposed wood beams. Step outside onto the spacious deck, ideal for outdoor entertaining and soaking in the natural beauty of your surroundings. The luxurious master bedroom boasts additional deck access and an ensuite bathroom with a gorgeous dual stone shower, creating a serene personal haven. A convenient 2-piece powder room completes the main floor. Descend to the lower level to discover a massive rec room bathed in natural light, with patio access for seamless indoor-outdoor living. An additional bedroom, a well-appointed 3-piece bath, and a laundry room ensure ample space and comfort for family and guests. The property also features a huge 4-car garage/workshop, perfect for all your hobbies and toys, an outdoor wood boiler with in-floor heating which heats the garage and supplements the forced air propane in the home, and a charming bunkie/shed for extra storage or guest accommodations. This spacious log home is a true sanctuary, offering the ultimate in privacy, luxury, and adventure with the property touching onto the Heritage Trail. (id:47564)
Property Details
| MLS® Number | X8478074 |
| Property Type | Single Family |
| Parking Space Total | 14 |
Building
| Bathroom Total | 3 |
| Bedrooms Above Ground | 1 |
| Bedrooms Below Ground | 1 |
| Bedrooms Total | 2 |
| Appliances | Dishwasher, Dryer, Refrigerator, Stove, Washer |
| Architectural Style | Bungalow |
| Basement Development | Finished |
| Basement Features | Walk Out |
| Basement Type | Full (finished) |
| Construction Style Attachment | Detached |
| Cooling Type | Central Air Conditioning |
| Exterior Finish | Log |
| Fireplace Present | Yes |
| Foundation Type | Poured Concrete |
| Heating Fuel | Propane |
| Heating Type | Forced Air |
| Stories Total | 1 |
| Type | House |
Parking
| Detached Garage |
Land
| Acreage | Yes |
| Sewer | Septic System |
| Size Irregular | 34.4 Acre ; Lot Size Irregular - See Attachment |
| Size Total Text | 34.4 Acre ; Lot Size Irregular - See Attachment|25 - 50 Acres |
Rooms
| Level | Type | Length | Width | Dimensions |
|---|---|---|---|---|
| Basement | Recreational, Games Room | 10.25 m | 8.5 m | 10.25 m x 8.5 m |
| Basement | Bedroom 2 | 3.97 m | 4.25 m | 3.97 m x 4.25 m |
| Basement | Laundry Room | 3.97 m | 4.1 m | 3.97 m x 4.1 m |
| Basement | Bathroom | 2.94 m | 1.91 m | 2.94 m x 1.91 m |
| Ground Level | Foyer | 3.16 m | 2.13 m | 3.16 m x 2.13 m |
| Ground Level | Living Room | 6.03 m | 6.74 m | 6.03 m x 6.74 m |
| Ground Level | Dining Room | 4.55 m | 5.22 m | 4.55 m x 5.22 m |
| Ground Level | Kitchen | 4.55 m | 3.65 m | 4.55 m x 3.65 m |
| Ground Level | Primary Bedroom | 4.22 m | 4.29 m | 4.22 m x 4.29 m |
| Ground Level | Bathroom | 1.58 m | 1.98 m | 1.58 m x 1.98 m |
https://www.realtor.ca/real-estate/27090281/103097-highway-7-marmora-and-lake

Salesperson
(613) 438-5588

Interested?
Contact us for more information





