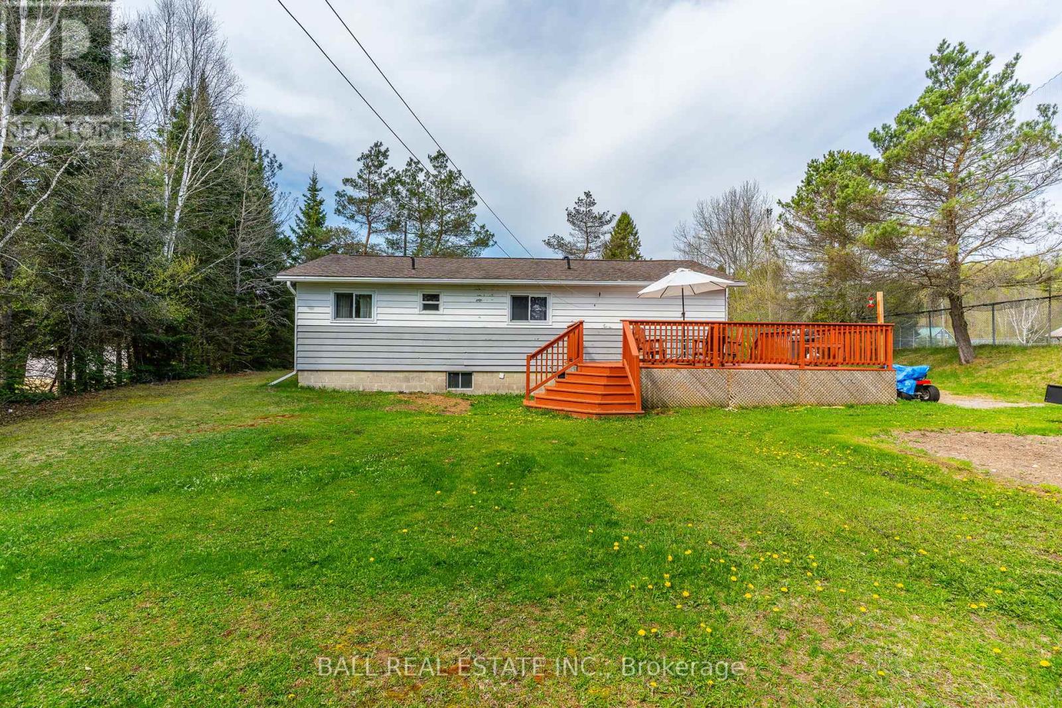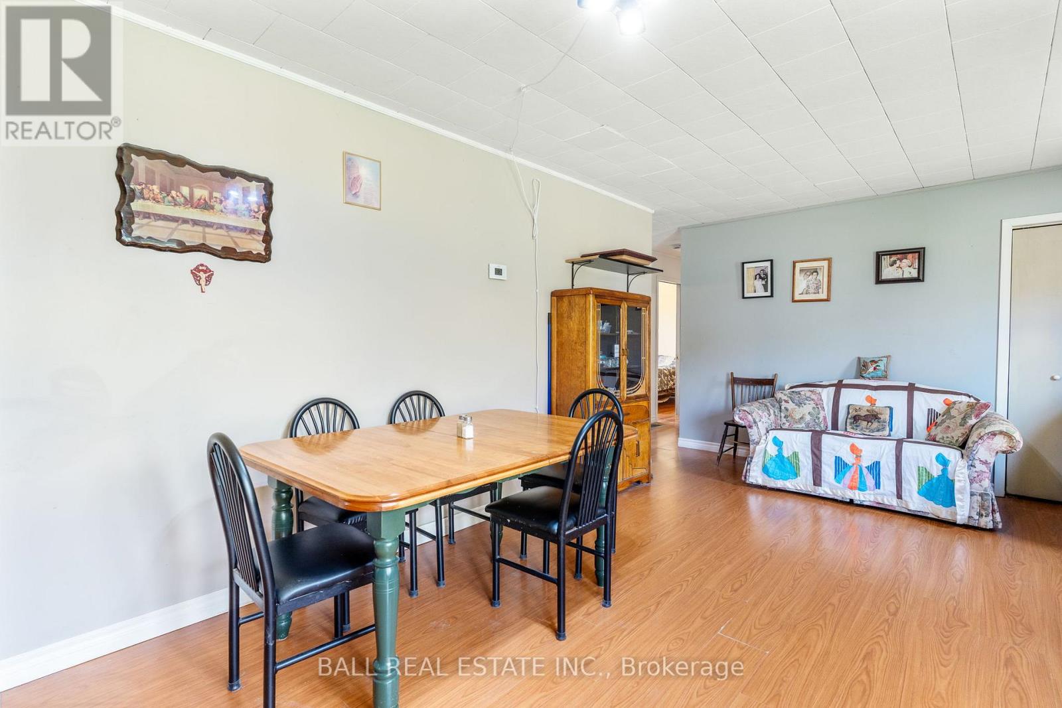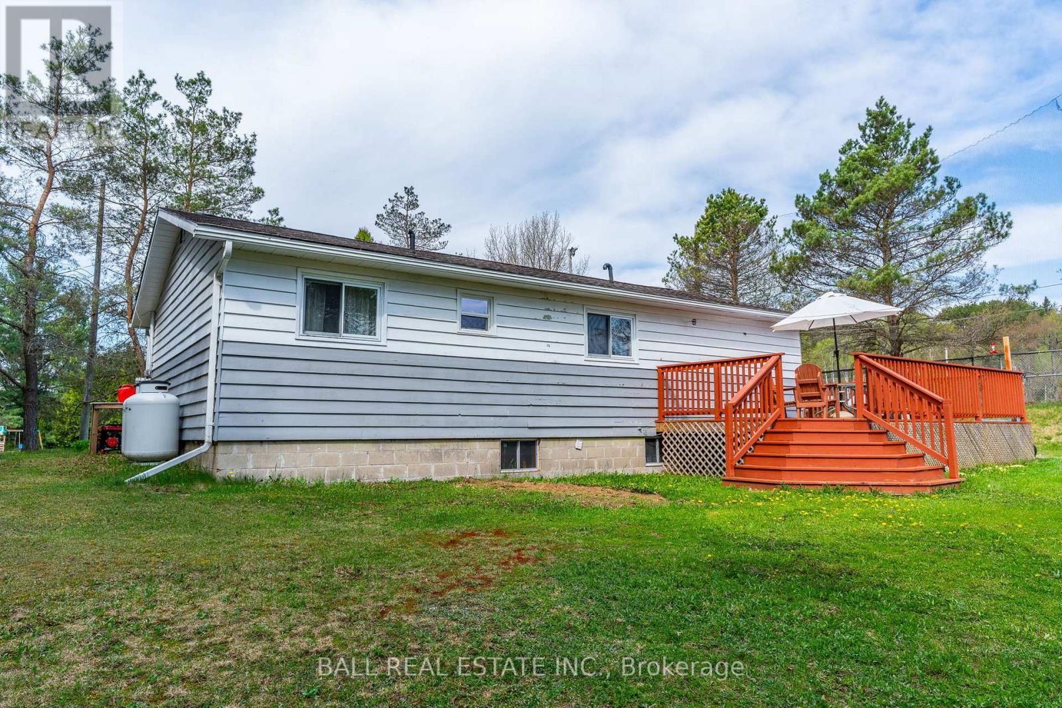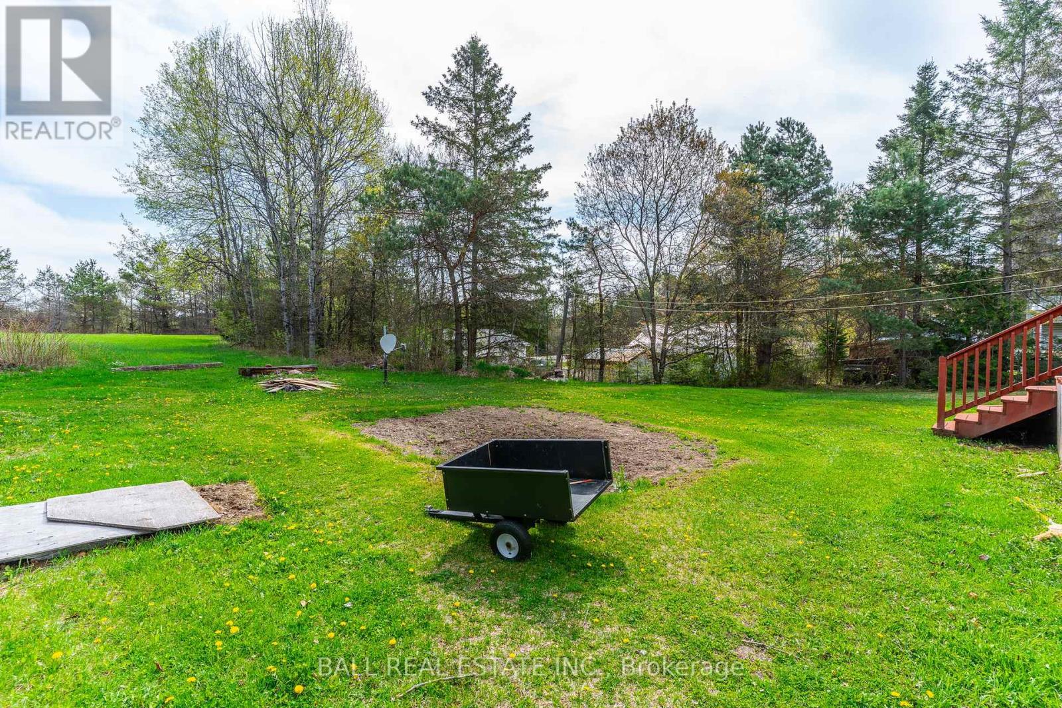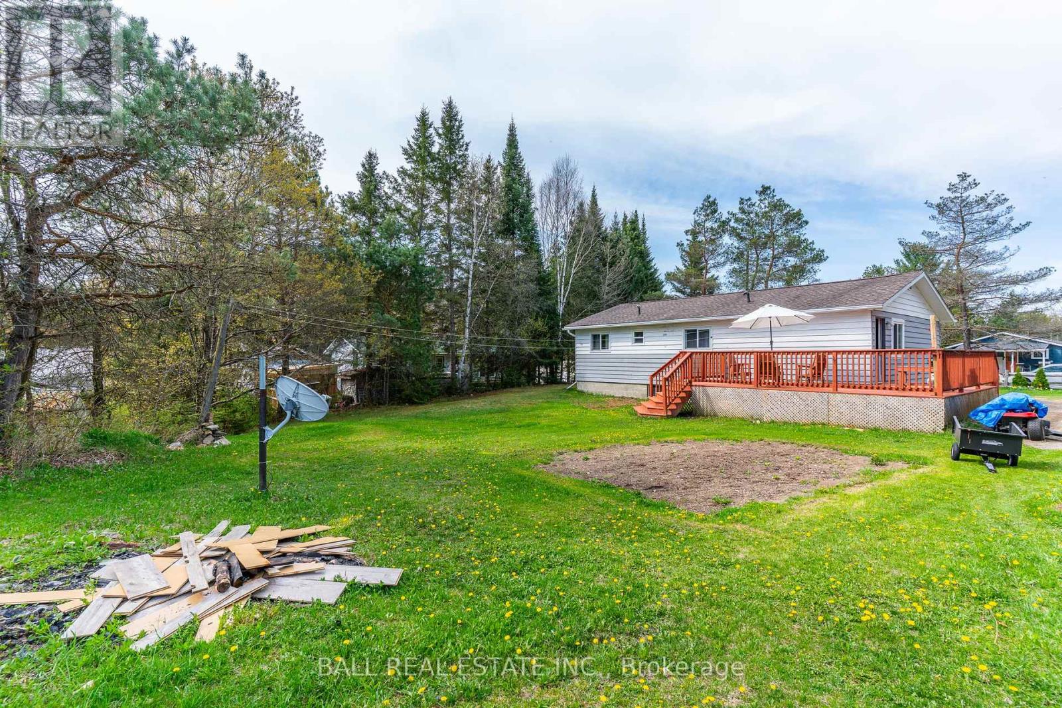3 Bedroom
1 Bathroom
700 - 1,100 ft2
Bungalow
Forced Air
$370,000
Nestled in the heart of the Village of Harcourt, this private 3-bedroom, 1-bath bungalow is the perfect starter home or peaceful retirement retreat. Whether you're looking for a cozy family residence or a tranquil escape, this property delivers comfort, space, and a wonderful community atmosphere. Step inside to discover a galley-style kitchen that seamlessly connects to the adjoining dining area, making mealtime a breeze. The spacious living room boasts a large picture window, flooding the space with natural light and creating an inviting atmosphere for relaxing or entertaining. Stay warm in the cooler months with the forced-air propane furnace, and enjoy a reliable water supply thanks to the drilled well. Outside, the level yard provides ample opportunity to create a beautiful garden, while the wraparound deckfacing southis perfect for soaking up the sun or hosting outdoor gatherings. Enjoy exceptional privacy as the last house on a private road, meaning no traffic and peaceful surroundings. Plus, a unique perkthe property abuts the Harcourt Ball Field, so you can watch a game right from your deck! Conveniently within walking distance of the Harcourt Community Centre and playground, this home offers the perfect blend of tranquility and accessibility. (id:47564)
Property Details
|
MLS® Number
|
X12154731 |
|
Property Type
|
Single Family |
|
Community Name
|
Harcourt |
|
Parking Space Total
|
2 |
|
Structure
|
Deck |
Building
|
Bathroom Total
|
1 |
|
Bedrooms Above Ground
|
3 |
|
Bedrooms Total
|
3 |
|
Age
|
51 To 99 Years |
|
Appliances
|
Dishwasher, Dryer, Freezer, Stove, Washer, Refrigerator |
|
Architectural Style
|
Bungalow |
|
Basement Development
|
Unfinished |
|
Basement Type
|
N/a (unfinished) |
|
Construction Style Attachment
|
Detached |
|
Exterior Finish
|
Wood |
|
Foundation Type
|
Block |
|
Heating Fuel
|
Propane |
|
Heating Type
|
Forced Air |
|
Stories Total
|
1 |
|
Size Interior
|
700 - 1,100 Ft2 |
|
Type
|
House |
|
Utility Power
|
Generator |
|
Utility Water
|
Drilled Well |
Parking
Land
|
Acreage
|
No |
|
Sewer
|
Septic System |
|
Size Depth
|
120 Ft ,1 In |
|
Size Frontage
|
39 Ft ,8 In |
|
Size Irregular
|
39.7 X 120.1 Ft |
|
Size Total Text
|
39.7 X 120.1 Ft |
|
Zoning Description
|
Ru |
Rooms
| Level |
Type |
Length |
Width |
Dimensions |
|
Ground Level |
Kitchen |
2.46 m |
2.9 m |
2.46 m x 2.9 m |
|
Ground Level |
Dining Room |
2.97 m |
3.94 m |
2.97 m x 3.94 m |
|
Ground Level |
Living Room |
5.38 m |
3.94 m |
5.38 m x 3.94 m |
|
Ground Level |
Bedroom |
3.3 m |
3.94 m |
3.3 m x 3.94 m |
|
Ground Level |
Bedroom 2 |
2.69 m |
3.66 m |
2.69 m x 3.66 m |
|
Ground Level |
Bedroom 3 |
2.54 m |
3 m |
2.54 m x 3 m |
|
Ground Level |
Bathroom |
1.3 m |
2.54 m |
1.3 m x 2.54 m |
Utilities
https://www.realtor.ca/real-estate/28326042/1039-rainbow-drive-dysart-et-al-harcourt-harcourt
DONNA MCCALLUM
Salesperson
(705) 455-2054
 Karla Knows Quinte!
Karla Knows Quinte!



