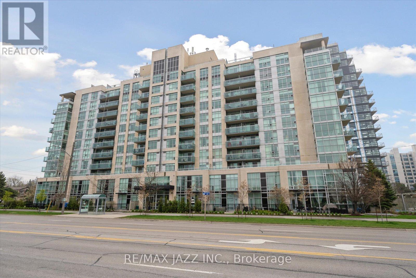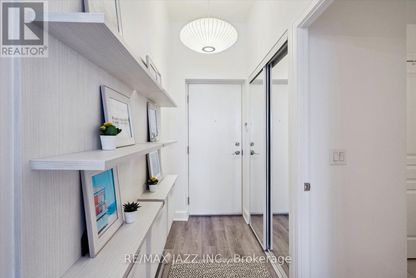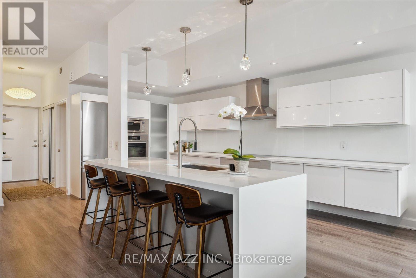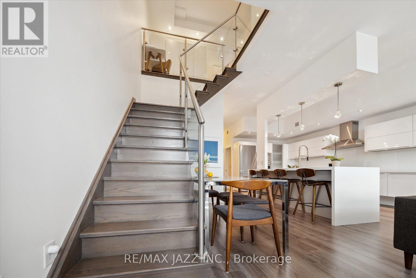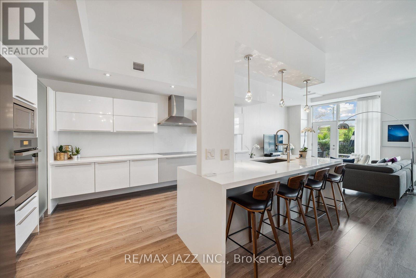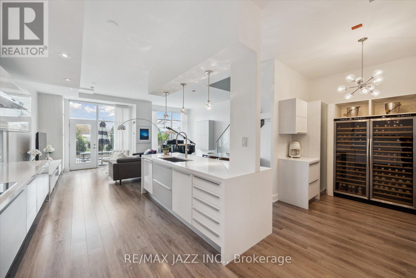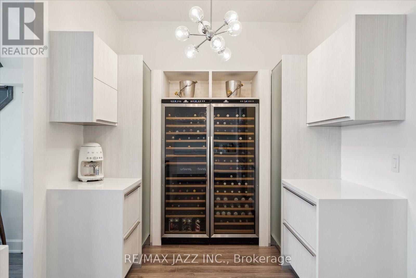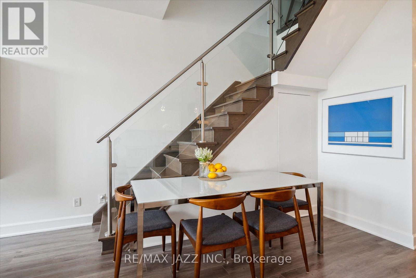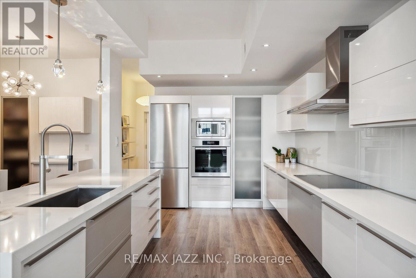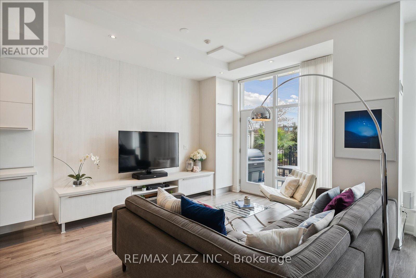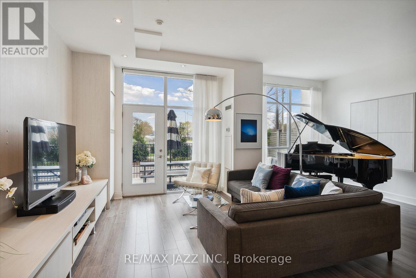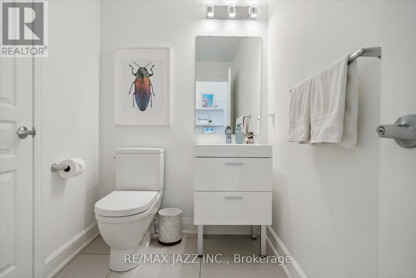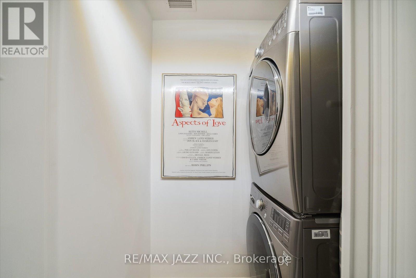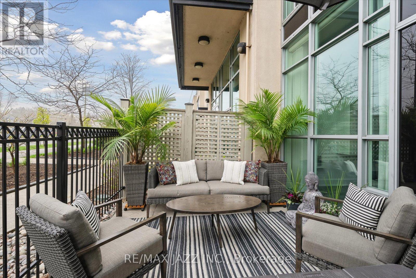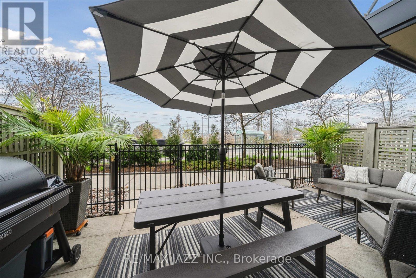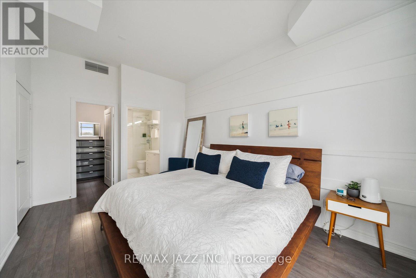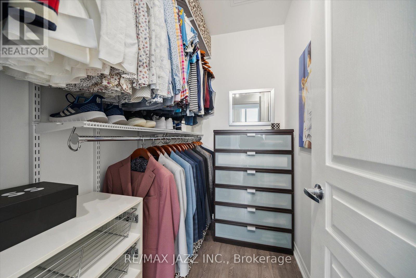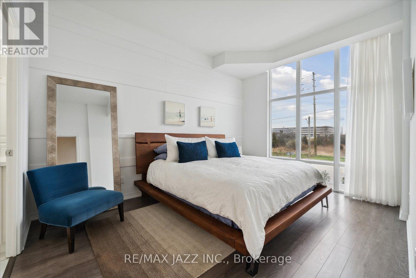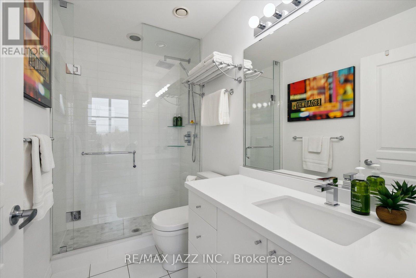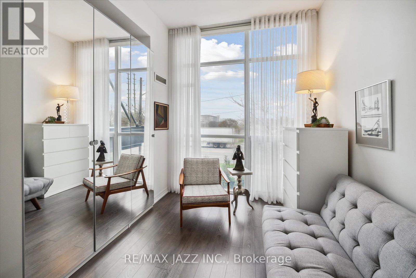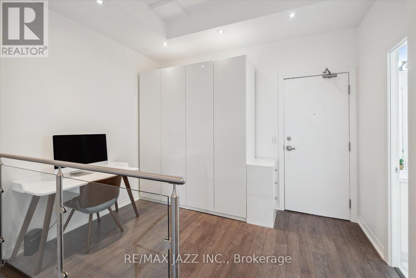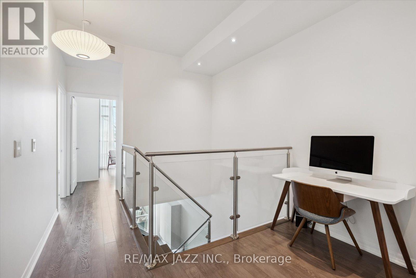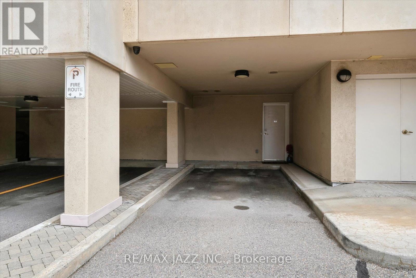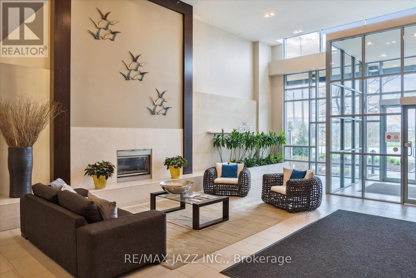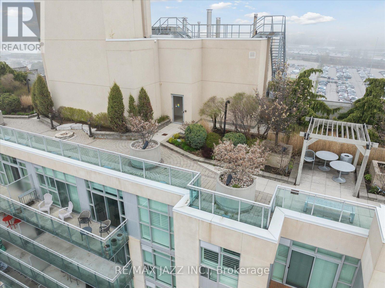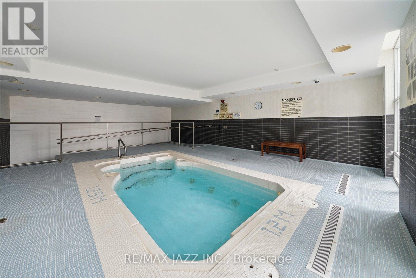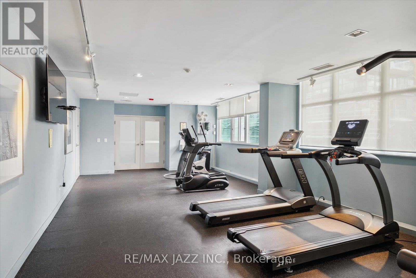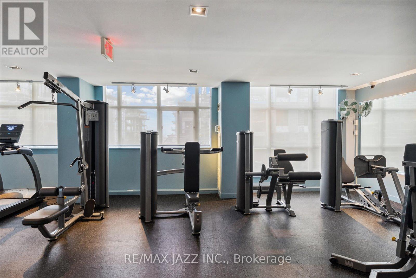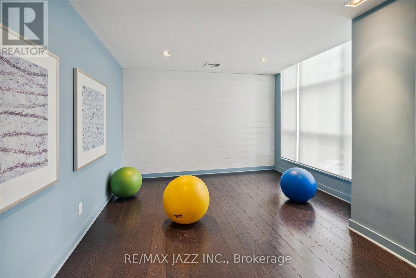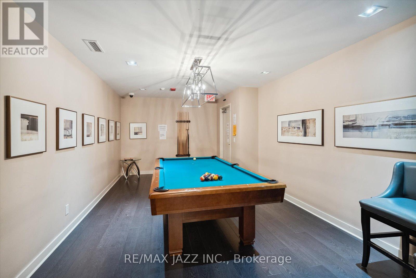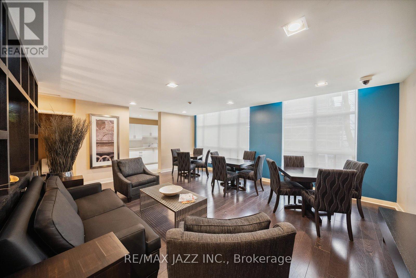 Karla Knows Quinte!
Karla Knows Quinte!104 - 1600 Charles Street Whitby, Ontario L1N 1B9
$949,900Maintenance,
$1,283.43 Monthly
Maintenance,
$1,283.43 MonthlyWelcome to the epitome of luxury living at ""The Rowe"", where sophistication meets convenience in this stunning two-level condo. Located mere steps away from picturesque waterfront trails, a prestigious yacht club, and captivating art galleries, this residence offers an unparalleled lifestyle experience. Spanning an expansive 1,437 square feet, this meticulously crafted leaves no detail overlooked. The heart of the home is the custom-designed Svea kitchen, boasting exquisite craftsmanship and top-of-the-line Miele appliances. Floor-to-ceiling windows flood the space with natural light, offering panoramic views, while remote-powered blinds provide privacy and convenience at the touch of a button. Recently painted to perfection, this residence exudes a sense of freshness and modernity at every turn. For urban adventurers, the proximity of the GO train directly across the street provides effortless access to Torontos entertainment district and sports venues. With the added convenience of one covered parking spot that leads directly to your unit, as well as an additional open surface spot. Here, luxury living is redefined, offering a lifestyle of unparalleled comfort, convenience, and refinement. **** EXTRAS **** Unit Comes With 1 Covered Parking Spot,( 2 compact cars), 1 Surface Area Spot and an Optional 3rd Parking Spot In The Underground Garage. Wifi included (not cable) (id:47564)
Property Details
| MLS® Number | E8297010 |
| Property Type | Single Family |
| Community Name | Port Whitby |
| Community Features | Pet Restrictions |
| Features | Guest Suite |
| Parking Space Total | 2 |
Building
| Bathroom Total | 3 |
| Bedrooms Above Ground | 2 |
| Bedrooms Total | 2 |
| Amenities | Car Wash, Exercise Centre, Party Room |
| Appliances | Dishwasher, Dryer, Refrigerator, Stove, Washer, Window Coverings, Wine Fridge |
| Cooling Type | Central Air Conditioning |
| Exterior Finish | Concrete |
| Foundation Type | Concrete |
| Heating Fuel | Electric |
| Heating Type | Forced Air |
| Stories Total | 2 |
Parking
| Carport |
Land
| Acreage | No |
Rooms
| Level | Type | Length | Width | Dimensions |
|---|---|---|---|---|
| Second Level | Primary Bedroom | 4.8 m | 3.24 m | 4.8 m x 3.24 m |
| Second Level | Bedroom 2 | 2.99 m | 4.3 m | 2.99 m x 4.3 m |
| Second Level | Loft | 2.39 m | 3.44 m | 2.39 m x 3.44 m |
| Main Level | Kitchen | 5.59 m | 3.31 m | 5.59 m x 3.31 m |
| Main Level | Living Room | 4.4 m | 3.8 m | 4.4 m x 3.8 m |
| Main Level | Dining Room | 2.52 m | 3.53 m | 2.52 m x 3.53 m |
| Main Level | Pantry | 2.3 m | 2.45 m | 2.3 m x 2.45 m |
| Ground Level | Laundry Room | 0.99 m | 1.7 m | 0.99 m x 1.7 m |
https://www.realtor.ca/real-estate/26834521/104-1600-charles-street-whitby-port-whitby

Broker
(416) 989-6664
www.durhampropertyguy.com/
https://www.facebook.com/profile.php?id=100004695109159
https://twitter.com/nazzrealtor

193 King Street East
Oshawa, Ontario L1H 1C2
(905) 728-1600
(905) 436-1745
www.remaxjazz.com
Interested?
Contact us for more information


