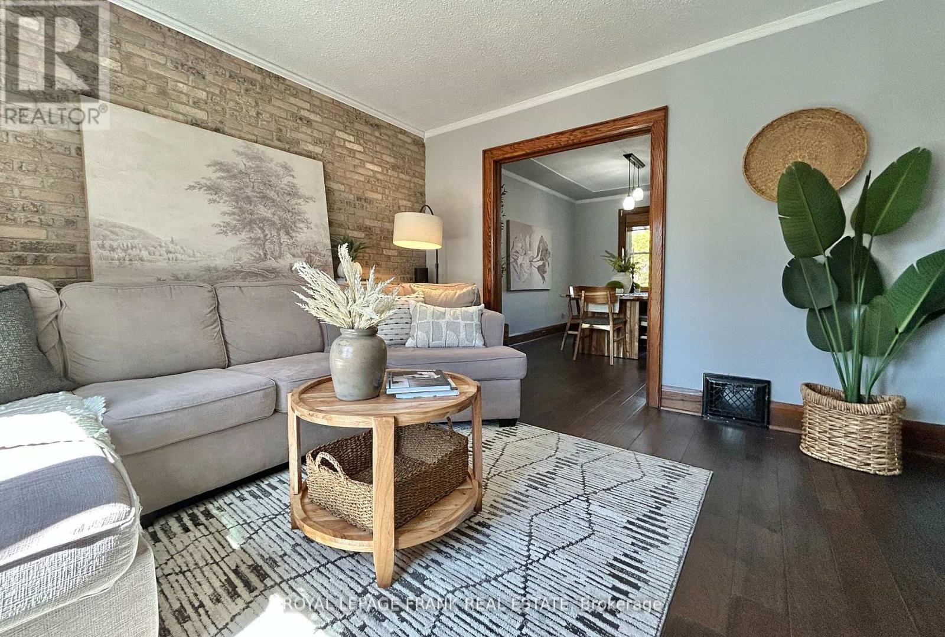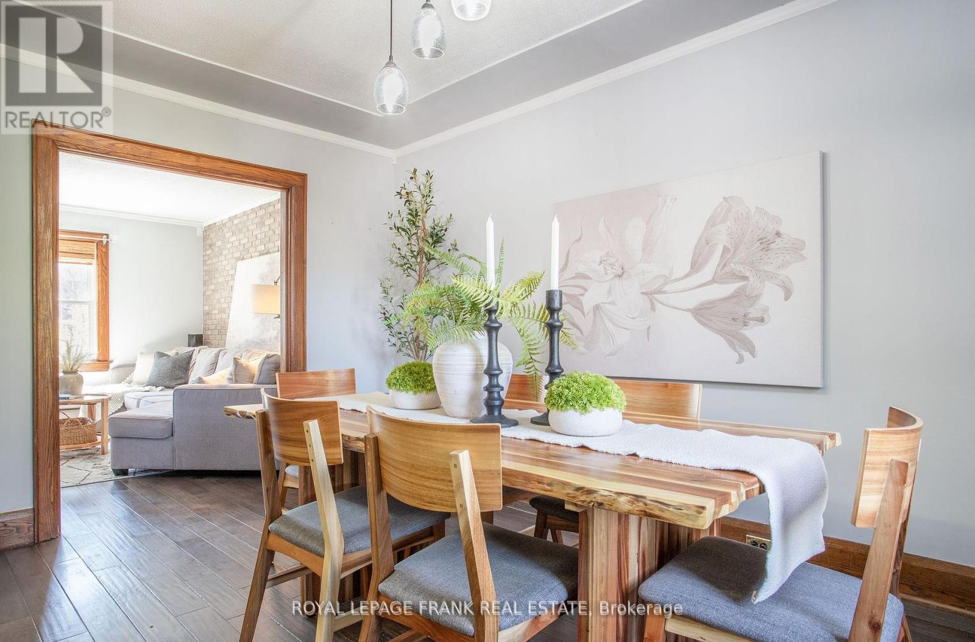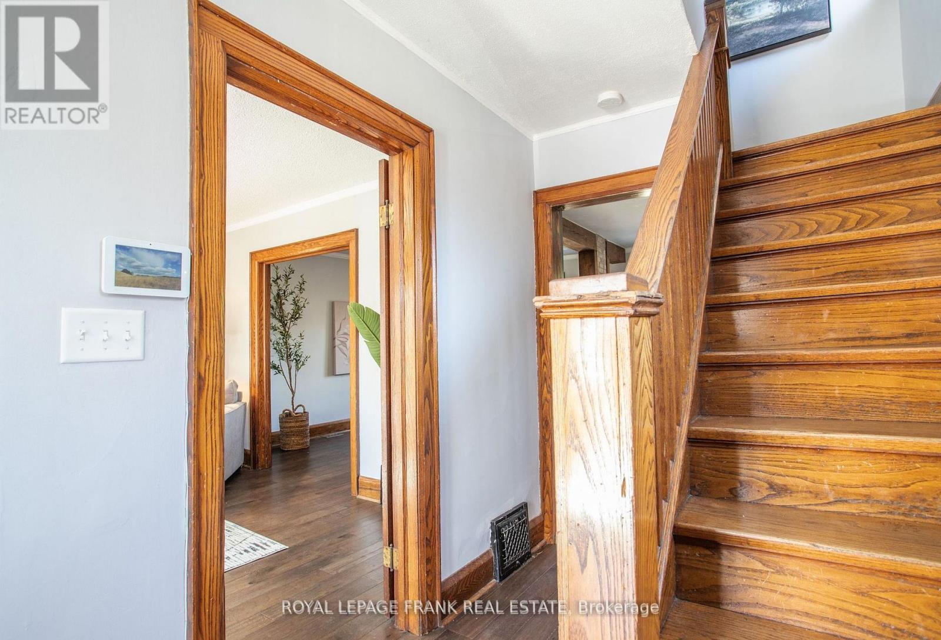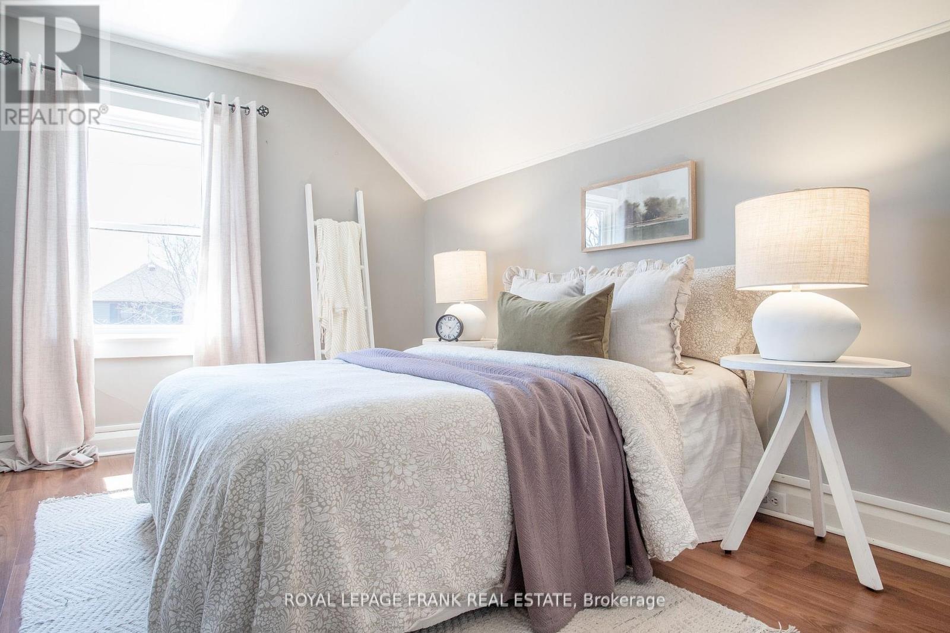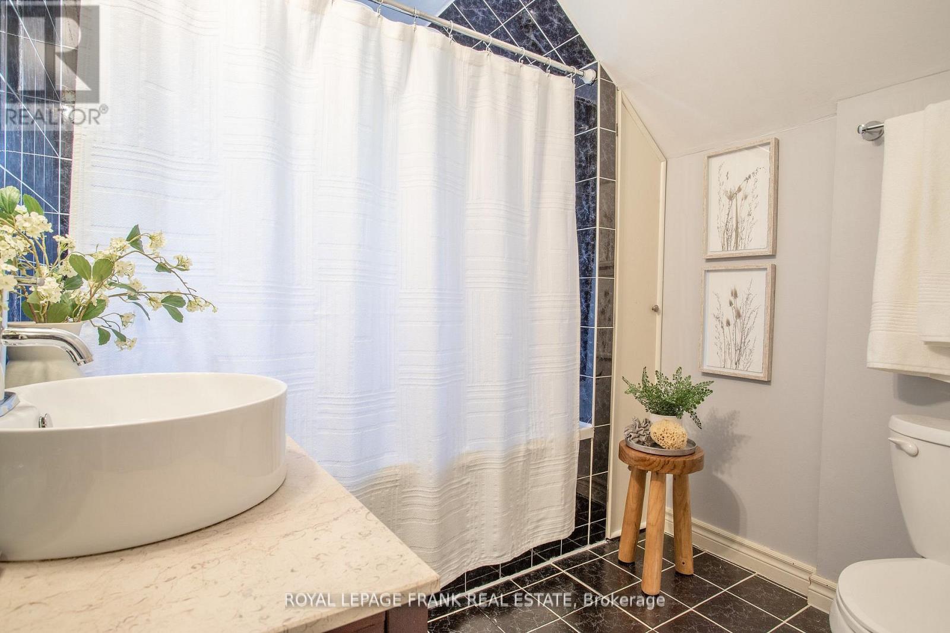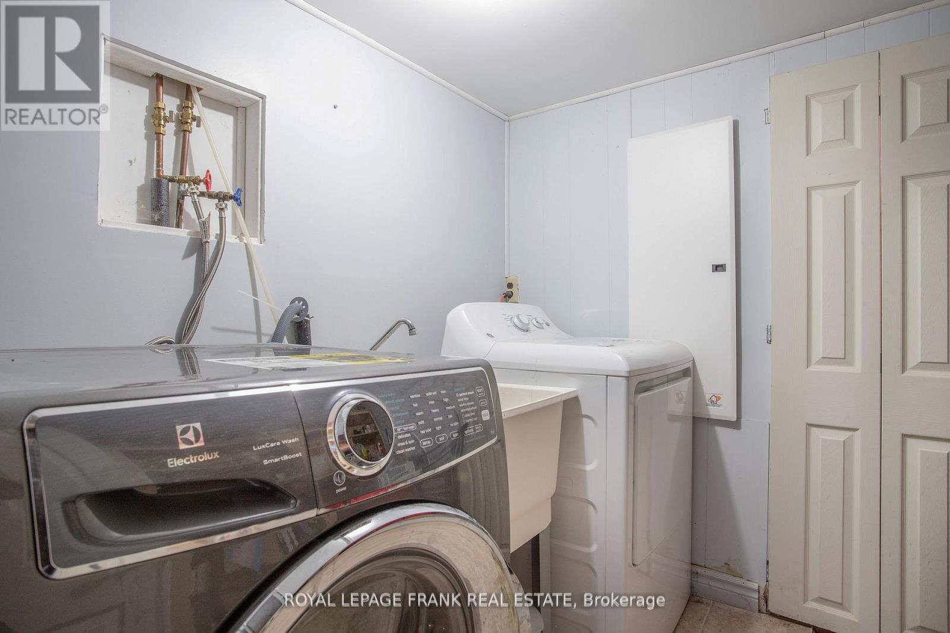 Karla Knows Quinte!
Karla Knows Quinte!104 Mclaughlin Boulevard Oshawa, Ontario L1G 2P3
$727,000
This family home oozes with charm, built in the 1920's walk in to extra wide Oak trim, beautiful oak banister leading you to the second floor. Living Room is spacious and bright and leads to open concept Dining Room and Kitchen with wood beams. Kitchen walks out to fenced yard with two level deck and shed large enough to store all your seasonal items. Second floor has three bedrooms with closets and 4 piece bathroom. The basement is ready for your personal touch with two piece bathroom, family room. Basement is finished with the exception of flooring. (id:47564)
Property Details
| MLS® Number | E12166360 |
| Property Type | Single Family |
| Community Name | O'Neill |
| Amenities Near By | Hospital, Park, Schools |
| Features | Cul-de-sac, Carpet Free, Sump Pump |
| Parking Space Total | 3 |
| Structure | Deck |
Building
| Bathroom Total | 2 |
| Bedrooms Above Ground | 3 |
| Bedrooms Total | 3 |
| Age | 51 To 99 Years |
| Appliances | Dishwasher, Dryer, Hood Fan, Microwave, Stove, Washer, Refrigerator |
| Basement Development | Partially Finished |
| Basement Type | Full (partially Finished) |
| Construction Style Attachment | Detached |
| Cooling Type | Central Air Conditioning |
| Exterior Finish | Brick |
| Fire Protection | Alarm System |
| Flooring Type | Hardwood |
| Foundation Type | Concrete |
| Half Bath Total | 1 |
| Heating Fuel | Natural Gas |
| Heating Type | Forced Air |
| Stories Total | 2 |
| Size Interior | 1,100 - 1,500 Ft2 |
| Type | House |
| Utility Water | Municipal Water |
Parking
| Garage |
Land
| Acreage | No |
| Fence Type | Fenced Yard |
| Land Amenities | Hospital, Park, Schools |
| Sewer | Sanitary Sewer |
| Size Depth | 127 Ft |
| Size Frontage | 30 Ft |
| Size Irregular | 30 X 127 Ft |
| Size Total Text | 30 X 127 Ft|under 1/2 Acre |
| Zoning Description | R1-c |
Rooms
| Level | Type | Length | Width | Dimensions |
|---|---|---|---|---|
| Main Level | Foyer | 3.08 m | 2.5 m | 3.08 m x 2.5 m |
| Main Level | Living Room | 3.8 m | 3.9 m | 3.8 m x 3.9 m |
| Main Level | Dining Room | 4.05 m | 3.9 m | 4.05 m x 3.9 m |
| Main Level | Kitchen | 4.02 m | 2.5 m | 4.02 m x 2.5 m |
| Upper Level | Primary Bedroom | 4.85 m | 2.56 m | 4.85 m x 2.56 m |
| Upper Level | Bedroom 2 | 3.77 m | 3.16 m | 3.77 m x 3.16 m |
| Upper Level | Bedroom 3 | 3.48 m | 3.06 m | 3.48 m x 3.06 m |
Utilities
| Cable | Installed |
| Sewer | Installed |
https://www.realtor.ca/real-estate/28351263/104-mclaughlin-boulevard-oshawa-oneill-oneill

Salesperson
(647) 526-7616

200 Dundas Street East
Whitby, Ontario L1N 2H8
(905) 666-1333
(905) 430-3842
www.royallepagefrank.com/
Contact Us
Contact us for more information







