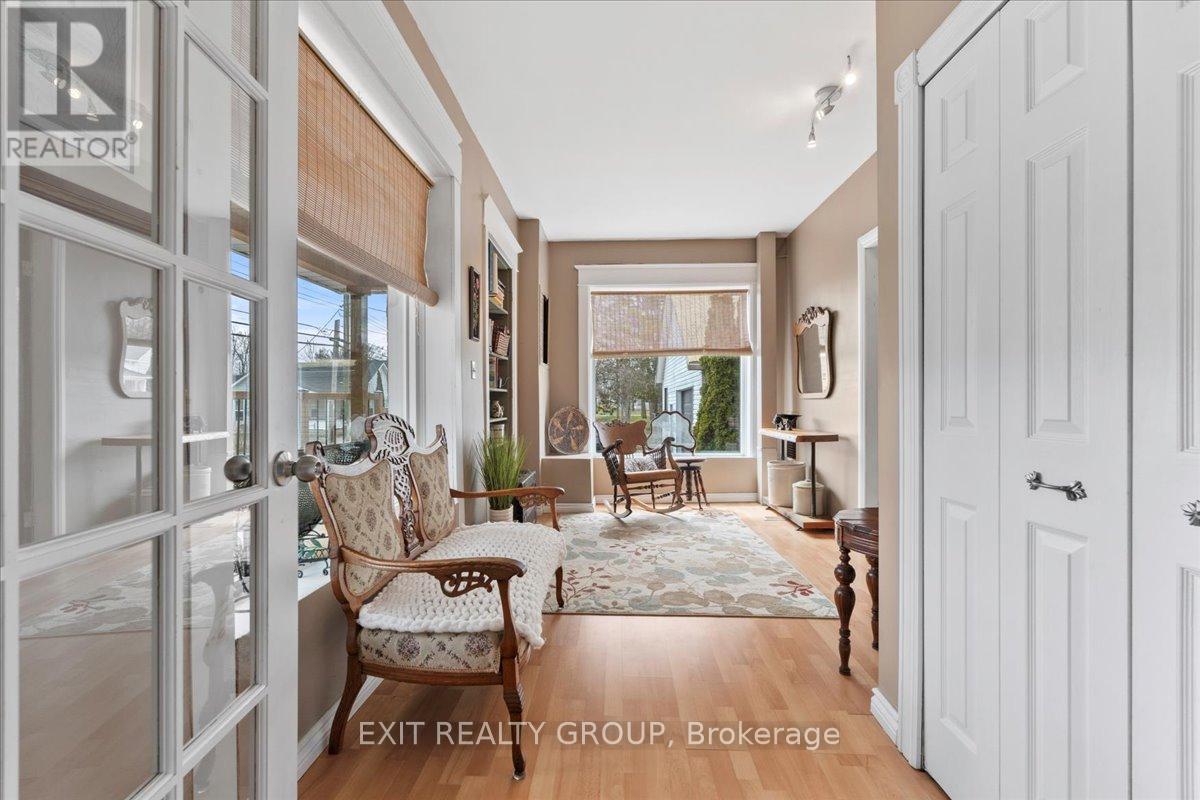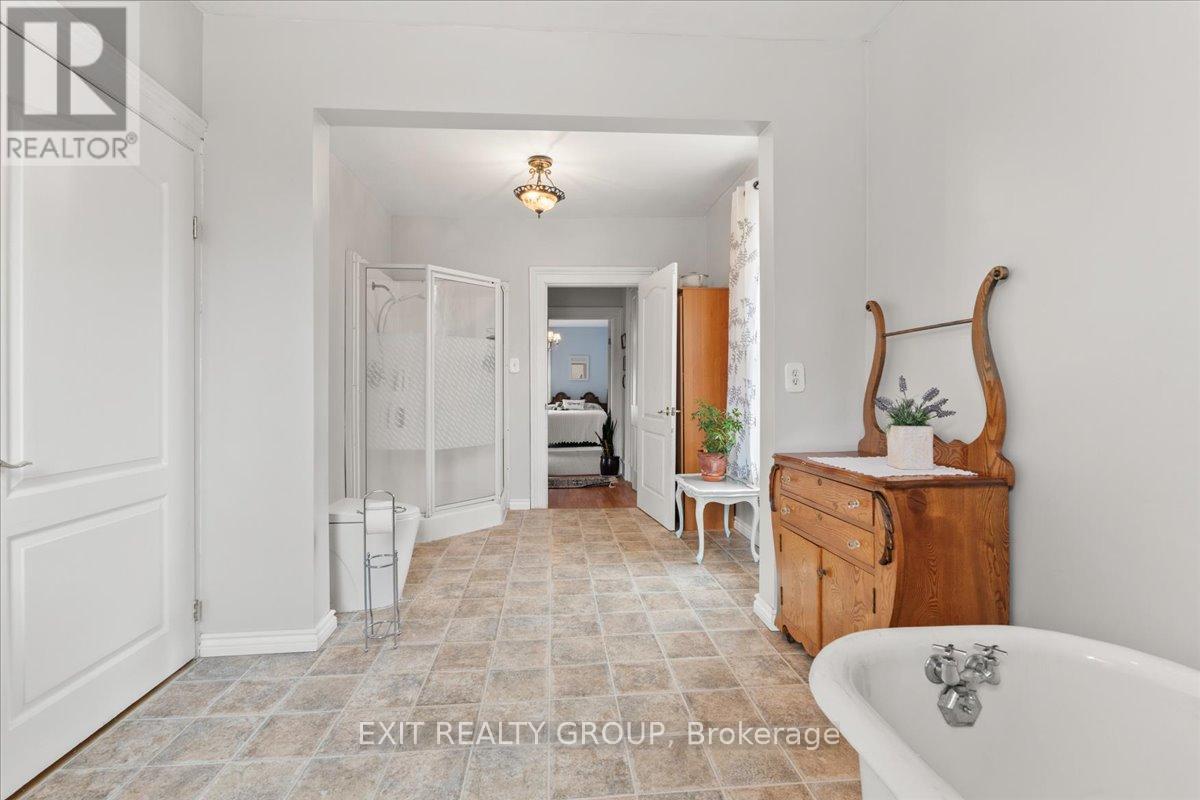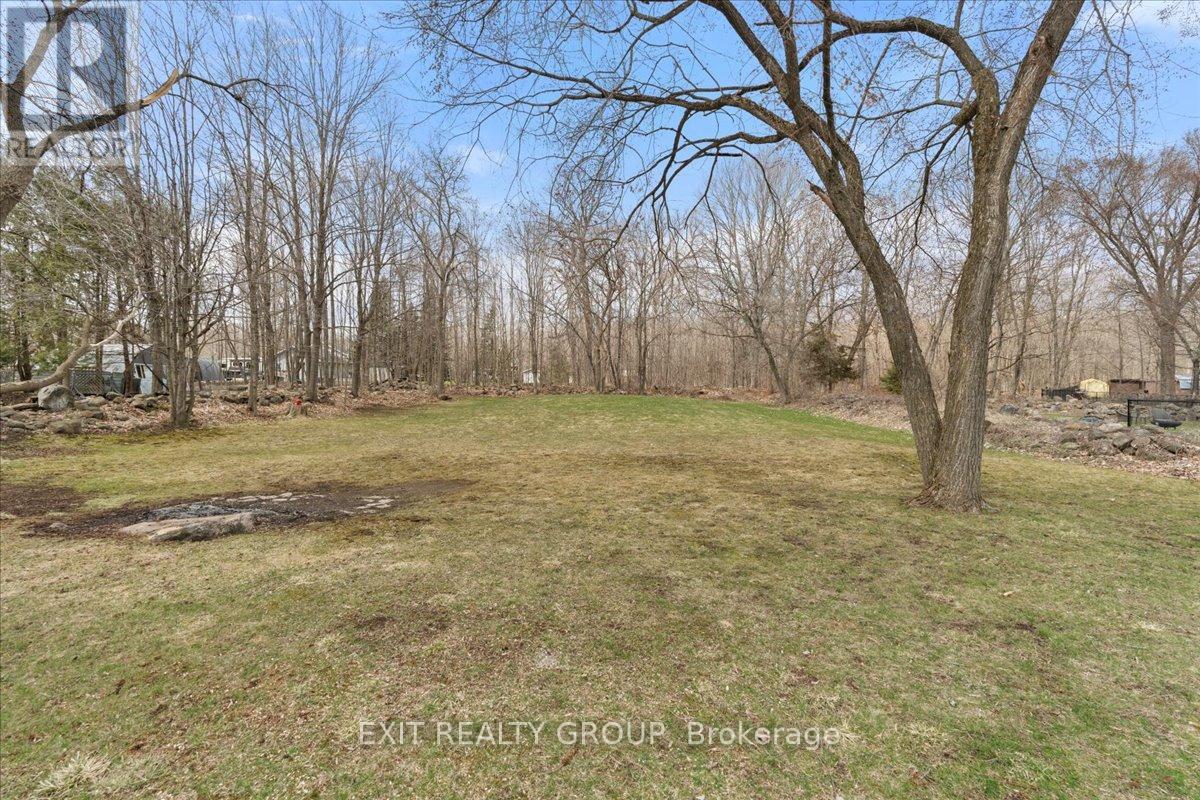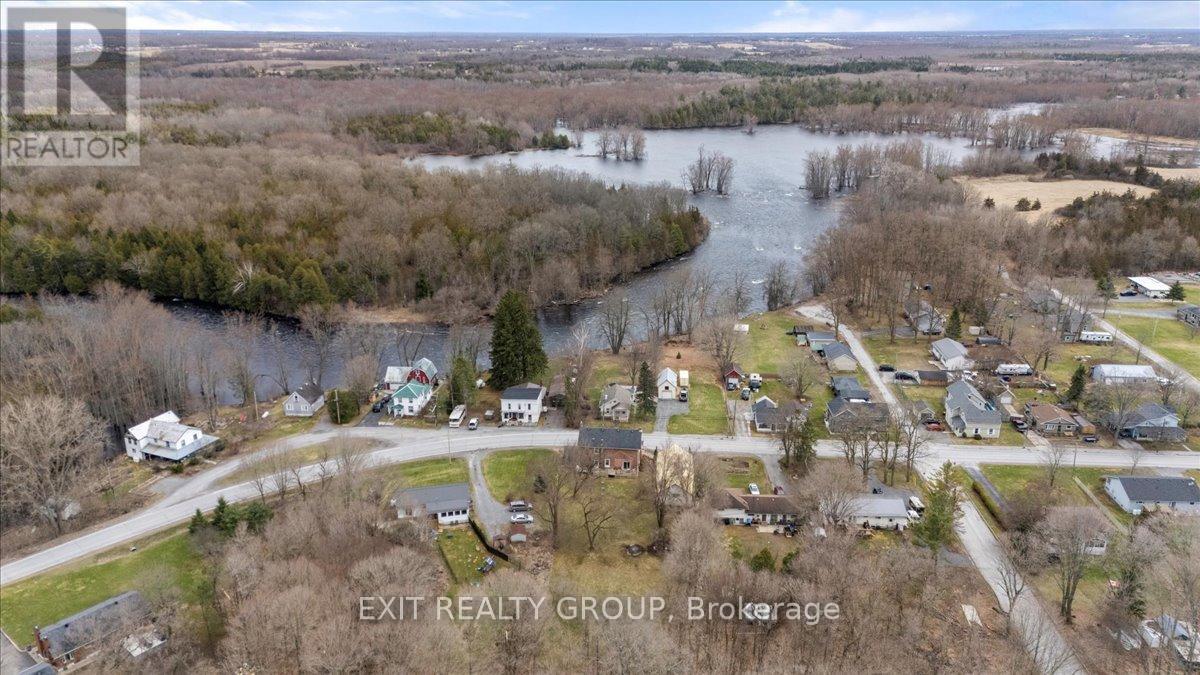3 Bedroom
1 Bathroom
2,000 - 2,500 ft2
Fireplace
Central Air Conditioning
Forced Air
$549,900
Welcome to this warm and inviting 3-bedroom, 1-bath 2 storey home with 2.5 car detached garage nestled on a generous rural lot, offering the perfect blend of comfort, functionality, and outdoor space. This thoughtfully designed home boasts a bright U-shaped kitchen with a handy pantry and convenient main floor laundry area, complete with a cozy pellet stove and walkout access to the yard - ideal for practical everyday living. Step into the versatile office/den, perfect for a formal sitting area or home workspace, and enjoy meals with family and friends in the separate dining room featuring sliding glass doors that open to a spacious back deck - perfect for entertaining or relaxing outdoors. The living room is the heart of the home, showcasing an elegant electric fireplace that adds warmth and character. Upstairs, you'll find a spacious primary bedroom with access to a cheater 4-piece bathroom, along with two additional bright and airy bedrooms - plenty of room for family, guests, or hobbies. Outside, a welcoming covered front porch adds curb appeal and charm, while two driveways offer ample parking. The massive, detached garage is a standout feature - fitting up to 4 vehicles with room left over for a workshop or storage. Enjoy the peace and privacy of rural living while still being within easy reach of amenities. This property truly has it all - space, charm, and versatility! (id:47564)
Property Details
|
MLS® Number
|
X12094146 |
|
Property Type
|
Single Family |
|
Community Name
|
Thurlow Ward |
|
Amenities Near By
|
Hospital, Place Of Worship, Schools |
|
Community Features
|
Community Centre, School Bus |
|
Equipment Type
|
Propane Tank |
|
Features
|
Irregular Lot Size, Level |
|
Parking Space Total
|
7 |
|
Rental Equipment Type
|
Propane Tank |
|
Structure
|
Deck, Porch, Workshop |
|
View Type
|
River View |
Building
|
Bathroom Total
|
1 |
|
Bedrooms Above Ground
|
3 |
|
Bedrooms Total
|
3 |
|
Age
|
100+ Years |
|
Amenities
|
Fireplace(s) |
|
Appliances
|
Water Heater, Water Softener, Water Treatment, Blinds, Dishwasher, Dryer, Stove, Washer, Window Coverings, Refrigerator |
|
Construction Style Attachment
|
Detached |
|
Cooling Type
|
Central Air Conditioning |
|
Exterior Finish
|
Brick |
|
Fireplace Present
|
Yes |
|
Fireplace Total
|
1 |
|
Foundation Type
|
Stone |
|
Heating Fuel
|
Propane |
|
Heating Type
|
Forced Air |
|
Stories Total
|
2 |
|
Size Interior
|
2,000 - 2,500 Ft2 |
|
Type
|
House |
|
Utility Water
|
Dug Well |
Parking
Land
|
Acreage
|
No |
|
Land Amenities
|
Hospital, Place Of Worship, Schools |
|
Sewer
|
Septic System |
|
Size Depth
|
264 Ft |
|
Size Frontage
|
99 Ft |
|
Size Irregular
|
99 X 264 Ft ; See Realtor Remarks |
|
Size Total Text
|
99 X 264 Ft ; See Realtor Remarks|1/2 - 1.99 Acres |
Rooms
| Level |
Type |
Length |
Width |
Dimensions |
|
Second Level |
Primary Bedroom |
5.35 m |
4.55 m |
5.35 m x 4.55 m |
|
Second Level |
Bathroom |
5.37 m |
2.83 m |
5.37 m x 2.83 m |
|
Second Level |
Bedroom 2 |
5.53 m |
2.9 m |
5.53 m x 2.9 m |
|
Second Level |
Bedroom 3 |
5.53 m |
4.47 m |
5.53 m x 4.47 m |
|
Ground Level |
Foyer |
2.09 m |
4.12 m |
2.09 m x 4.12 m |
|
Ground Level |
Living Room |
5.26 m |
3.87 m |
5.26 m x 3.87 m |
|
Ground Level |
Kitchen |
2.92 m |
3.14 m |
2.92 m x 3.14 m |
|
Ground Level |
Laundry Room |
4.53 m |
3.14 m |
4.53 m x 3.14 m |
|
Ground Level |
Dining Room |
5.37 m |
4.39 m |
5.37 m x 4.39 m |
|
Ground Level |
Den |
5.35 m |
2.89 m |
5.35 m x 2.89 m |
Utilities
|
Cable
|
Installed |
|
Wireless
|
Available |
https://www.realtor.ca/real-estate/28193165/105-hoskin-road-belleville-thurlow-ward-thurlow-ward
 Karla Knows Quinte!
Karla Knows Quinte!






















































