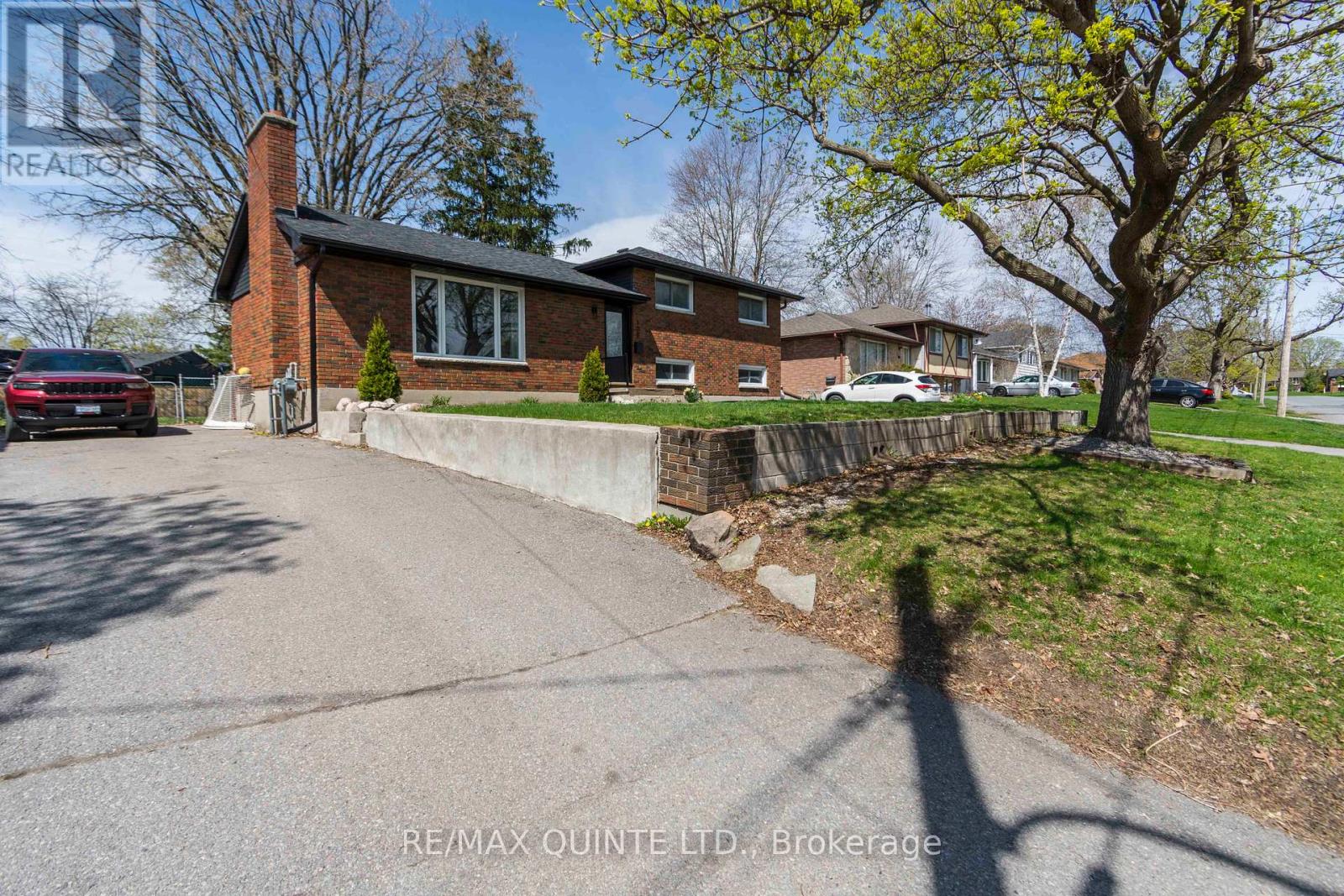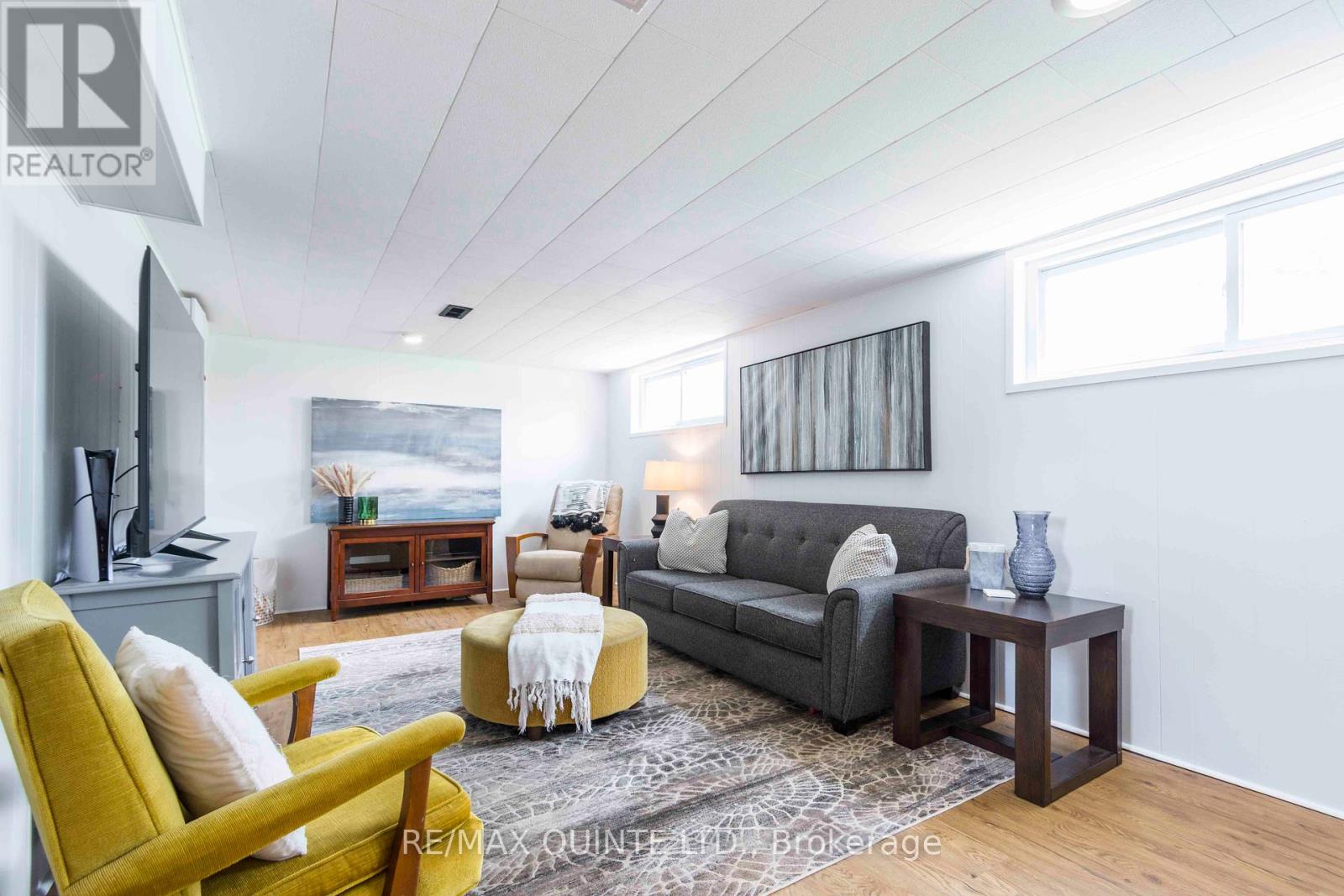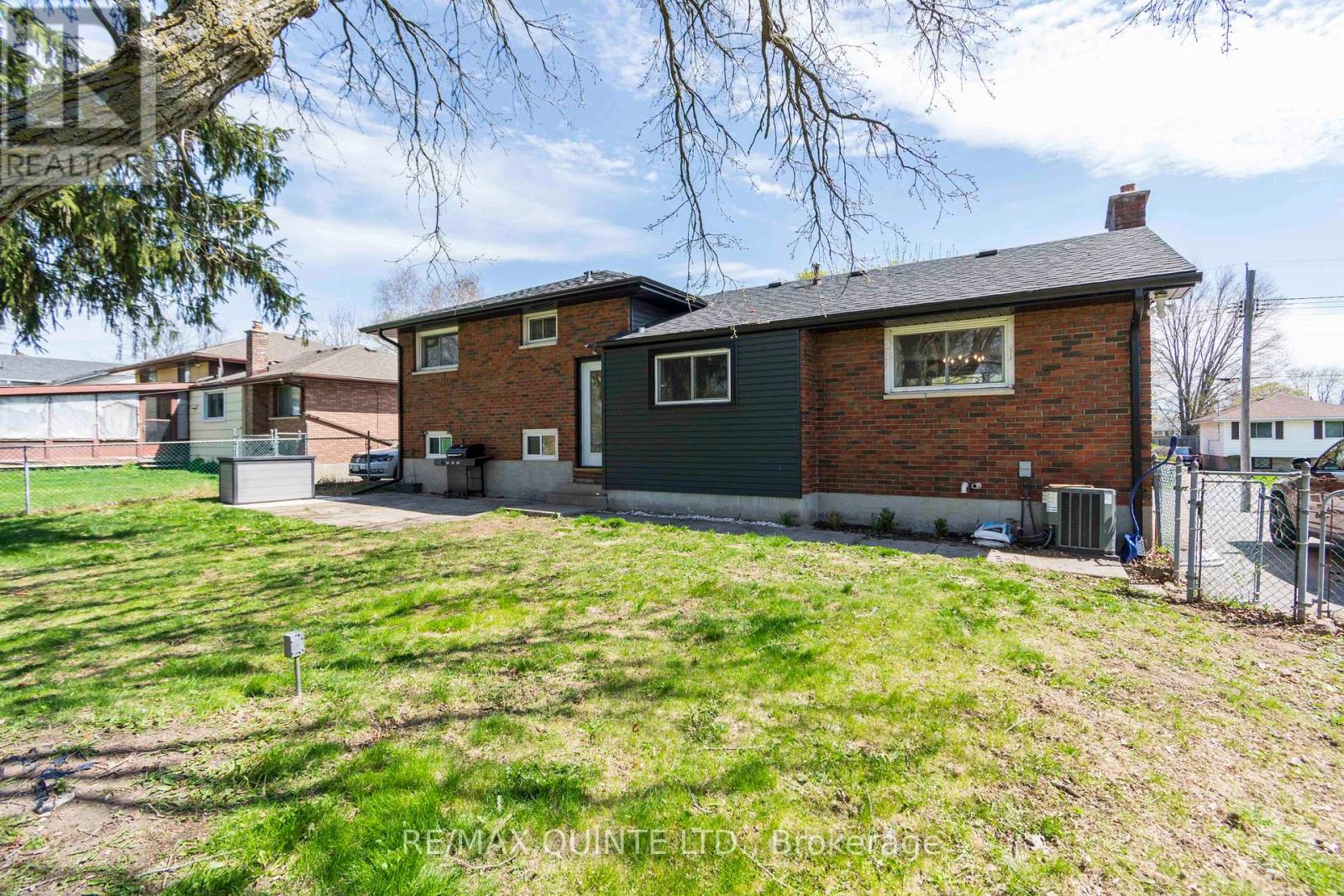 Karla Knows Quinte!
Karla Knows Quinte!108 Nisbet Avenue Belleville, Ontario K8P 4B9
$539,900
Great Family Home in Great School District! This 3 bedroom, 2 bathroom home is perfect for a family and has a huge fenced in yard for the kids and dogs to play. The street is quiet and safe and the location can allow the kids to walk to school. This is an all-brick constructed home with new fascia, soffit and exterior doors. Shingles were installed in 2018 and the furnace and a/c unit were installed in 2019. Inside, the home is bright and clean, has hardwood floors on the main level and new vinyl flooring downstairs. There is a fresh coat of paint throughout and lots of fixtures have been updated. Appliances are included in the sale and the kitchen appliances are new. 4-piece bathroom upstairs and a bonus 2-piece bathroom downstairs. This is a perfect home for you if you want a solid family home in an A-list neighbourhood. Don't miss out! (id:47564)
Open House
This property has open houses!
12:00 pm
Ends at:1:30 pm
Property Details
| MLS® Number | X12120202 |
| Property Type | Single Family |
| Community Name | Belleville Ward |
| Equipment Type | Water Heater |
| Features | Carpet Free |
| Parking Space Total | 4 |
| Rental Equipment Type | Water Heater |
Building
| Bathroom Total | 2 |
| Bedrooms Above Ground | 3 |
| Bedrooms Total | 3 |
| Appliances | Dishwasher, Stove, Refrigerator |
| Basement Type | Full |
| Construction Style Attachment | Detached |
| Construction Style Split Level | Sidesplit |
| Cooling Type | Central Air Conditioning |
| Exterior Finish | Brick |
| Fireplace Present | Yes |
| Foundation Type | Poured Concrete |
| Half Bath Total | 1 |
| Heating Fuel | Natural Gas |
| Heating Type | Forced Air |
| Size Interior | 1,100 - 1,500 Ft2 |
| Type | House |
| Utility Water | Municipal Water |
Parking
| No Garage |
Land
| Acreage | No |
| Sewer | Sanitary Sewer |
| Size Depth | 165 Ft |
| Size Frontage | 70 Ft |
| Size Irregular | 70 X 165 Ft |
| Size Total Text | 70 X 165 Ft |
| Zoning Description | R1 |
Rooms
| Level | Type | Length | Width | Dimensions |
|---|---|---|---|---|
| Basement | Recreational, Games Room | 3.38 m | 6.58 m | 3.38 m x 6.58 m |
| Basement | Laundry Room | 3.76 m | 2.87 m | 3.76 m x 2.87 m |
| Main Level | Living Room | 3.43 m | 7.34 m | 3.43 m x 7.34 m |
| Main Level | Kitchen | 3.53 m | 3.56 m | 3.53 m x 3.56 m |
| Main Level | Dining Room | 3.96 m | 3.1 m | 3.96 m x 3.1 m |
| Main Level | Primary Bedroom | 3.4 m | 3.12 m | 3.4 m x 3.12 m |
| Main Level | Bedroom 2 | 2.39 m | 3.12 m | 2.39 m x 3.12 m |
| Main Level | Bedroom 3 | 2.31 m | 3.25 m | 2.31 m x 3.25 m |

Salesperson
(613) 969-9907


Salesperson
(613) 969-9907
(613) 849-1640

Contact Us
Contact us for more information






























