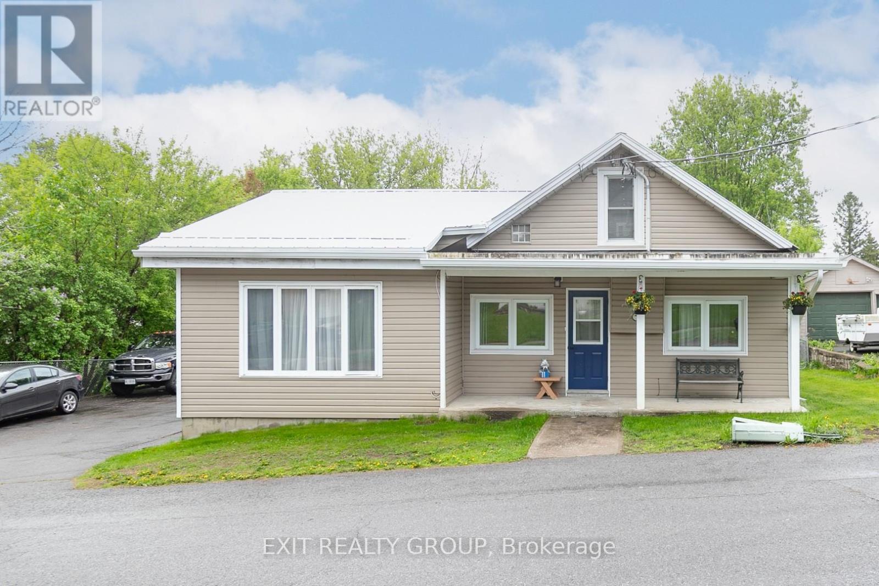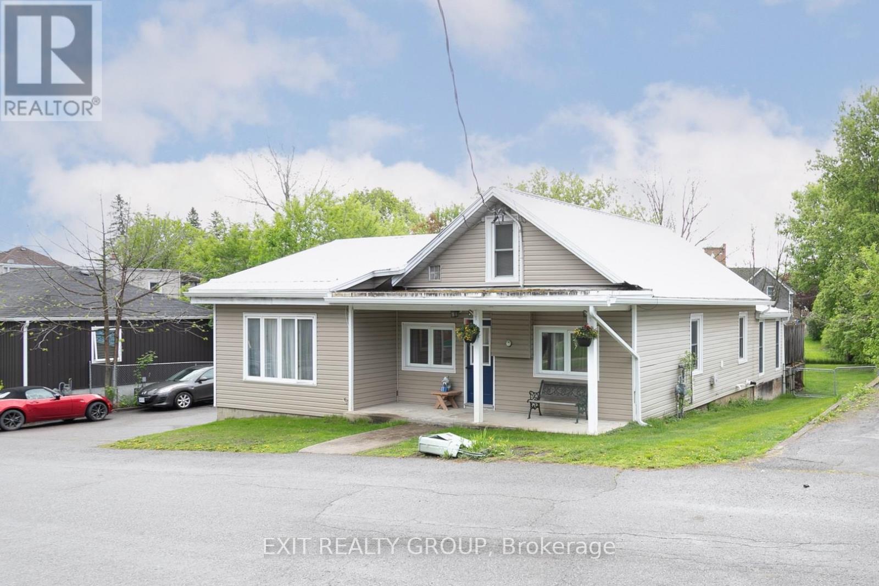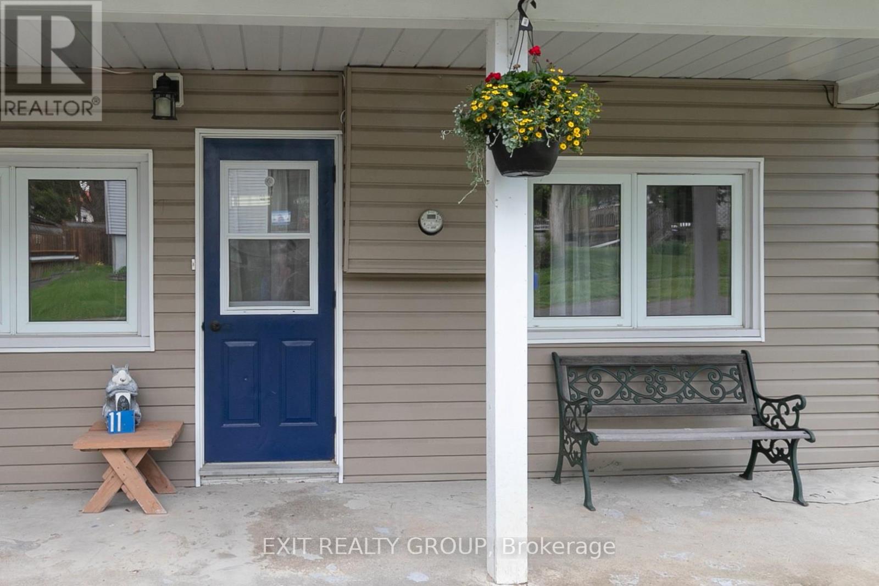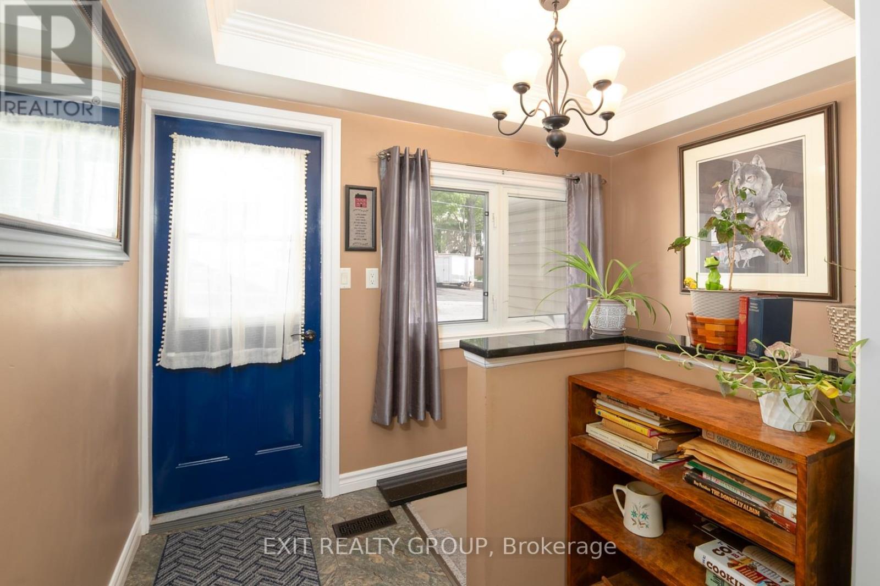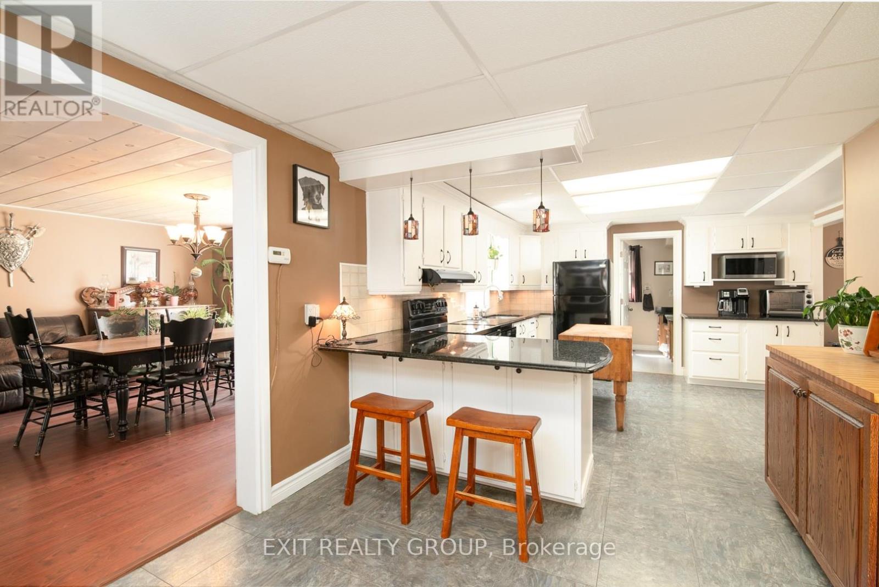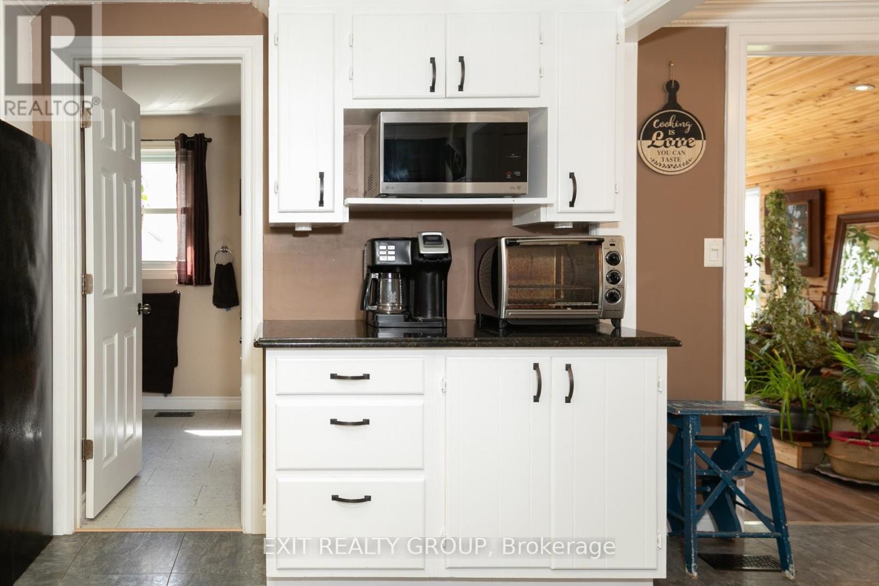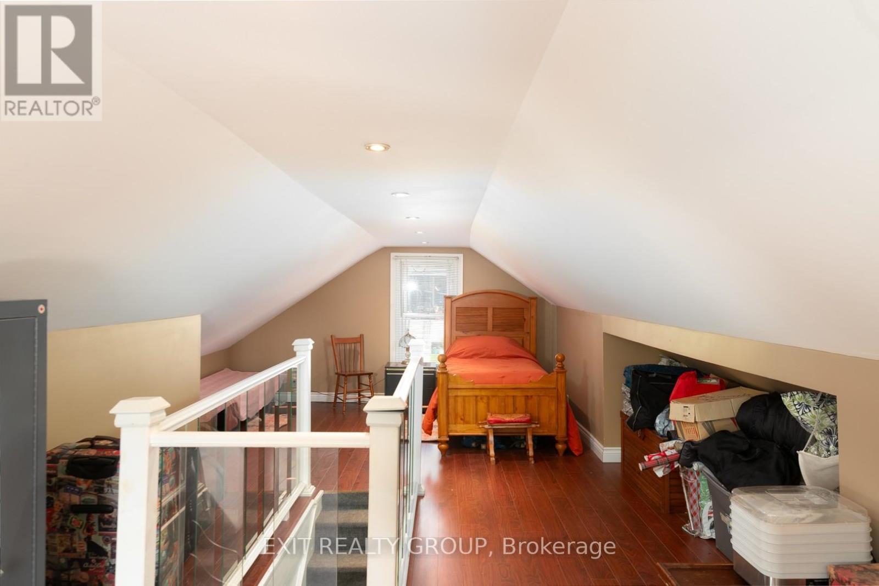4 Bedroom
1 Bathroom
700 - 1,100 ft2
Central Air Conditioning
Forced Air
$549,900
$10,000 Cash Back from the Seller on Closing! Use it for upgrades, moving costs, or your next adventure - this added value makes a great home even more irresistible. Welcome to this beautifully maintained 4-bedroom home nestled in the heart of Frankford a warm, welcoming community offering all the amenities you need, including a beach, parks, and direct access to the scenic Trent-Severn Waterway Step inside to discover a spacious and functional layout. The large combined living and dining area is perfect for hosting family and friends, while the generous eat-in kitchen features granite countertops, ample cupboard space, and room to gather. A full bathroom and convenient main-floor laundry add to the practicality. Soaked in natural light, the bright sunroom is an ideal spot to relax, with walkout access to a deck - perfect for morning coffee or evening unwinding. Outside, the fully fenced yard offers privacy and plenty of room for kids, pets, or gardening. A rare and valuable bonus is the 30' x 44' insulated detached garage - a dream for hobbyists, car lovers, or anyone in need of serious storage or workspace. Located just two hours from Toronto, this property offers the perfect balance of small-town charm, outdoor recreation, and everyday convenience. Don't miss your chance to call this exceptional property home! (id:47564)
Property Details
|
MLS® Number
|
X12155662 |
|
Property Type
|
Single Family |
|
Community Name
|
Frankford Ward |
|
Amenities Near By
|
Beach, Golf Nearby, Place Of Worship, Public Transit, Schools |
|
Features
|
Irregular Lot Size, Flat Site, Dry |
|
Parking Space Total
|
14 |
|
Structure
|
Deck, Porch |
Building
|
Bathroom Total
|
1 |
|
Bedrooms Above Ground
|
2 |
|
Bedrooms Below Ground
|
2 |
|
Bedrooms Total
|
4 |
|
Age
|
100+ Years |
|
Appliances
|
Hot Tub, Water Heater - Tankless, Dishwasher, Dryer, Stove, Washer, Refrigerator |
|
Basement Development
|
Finished |
|
Basement Features
|
Walk-up |
|
Basement Type
|
N/a (finished) |
|
Construction Style Attachment
|
Detached |
|
Cooling Type
|
Central Air Conditioning |
|
Exterior Finish
|
Vinyl Siding |
|
Foundation Type
|
Block |
|
Heating Fuel
|
Natural Gas |
|
Heating Type
|
Forced Air |
|
Stories Total
|
2 |
|
Size Interior
|
700 - 1,100 Ft2 |
|
Type
|
House |
|
Utility Water
|
Municipal Water |
Parking
Land
|
Acreage
|
No |
|
Fence Type
|
Fenced Yard |
|
Land Amenities
|
Beach, Golf Nearby, Place Of Worship, Public Transit, Schools |
|
Sewer
|
Sanitary Sewer |
|
Size Depth
|
196 Ft ,4 In |
|
Size Frontage
|
80 Ft ,1 In |
|
Size Irregular
|
80.1 X 196.4 Ft ; See Realtor Remarks |
|
Size Total Text
|
80.1 X 196.4 Ft ; See Realtor Remarks|under 1/2 Acre |
|
Zoning Description
|
R1 |
Rooms
| Level |
Type |
Length |
Width |
Dimensions |
|
Second Level |
Bedroom 2 |
9.51 m |
3.94 m |
9.51 m x 3.94 m |
|
Basement |
Bedroom 3 |
4.06 m |
2.38 m |
4.06 m x 2.38 m |
|
Basement |
Bedroom 4 |
3.96 m |
3.4 m |
3.96 m x 3.4 m |
|
Basement |
Utility Room |
6.09 m |
6.24 m |
6.09 m x 6.24 m |
|
Ground Level |
Living Room |
4.56 m |
5.31 m |
4.56 m x 5.31 m |
|
Ground Level |
Dining Room |
4.56 m |
3.59 m |
4.56 m x 3.59 m |
|
Ground Level |
Kitchen |
5.65 m |
3.85 m |
5.65 m x 3.85 m |
|
Ground Level |
Eating Area |
2.69 m |
2.61 m |
2.69 m x 2.61 m |
|
Ground Level |
Sunroom |
3.57 m |
3.5 m |
3.57 m x 3.5 m |
|
Ground Level |
Primary Bedroom |
4.55 m |
3.24 m |
4.55 m x 3.24 m |
Utilities
|
Cable
|
Installed |
|
Electricity
|
Installed |
|
Sewer
|
Installed |
https://www.realtor.ca/real-estate/28328305/11-finnegan-drive-quinte-west-frankford-ward-frankford-ward
Marylou Frost
Salesperson
(343) 263-4654
 Karla Knows Quinte!
Karla Knows Quinte!



