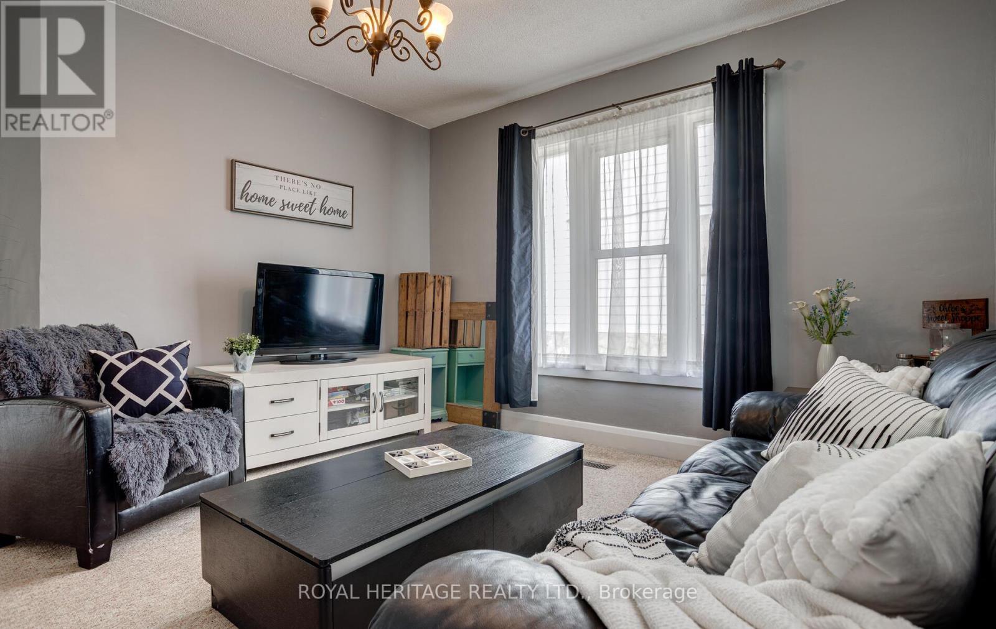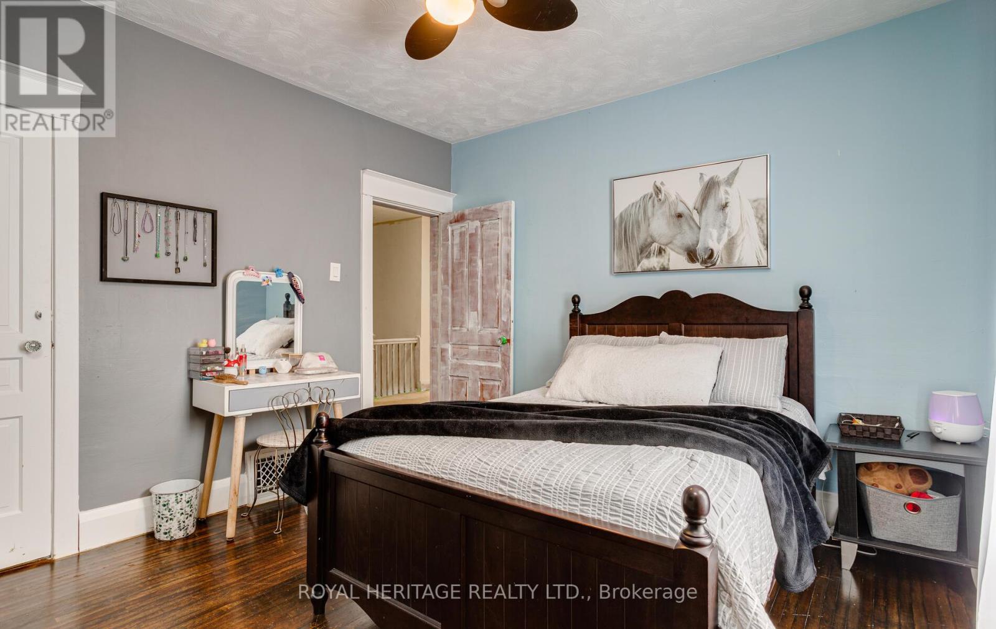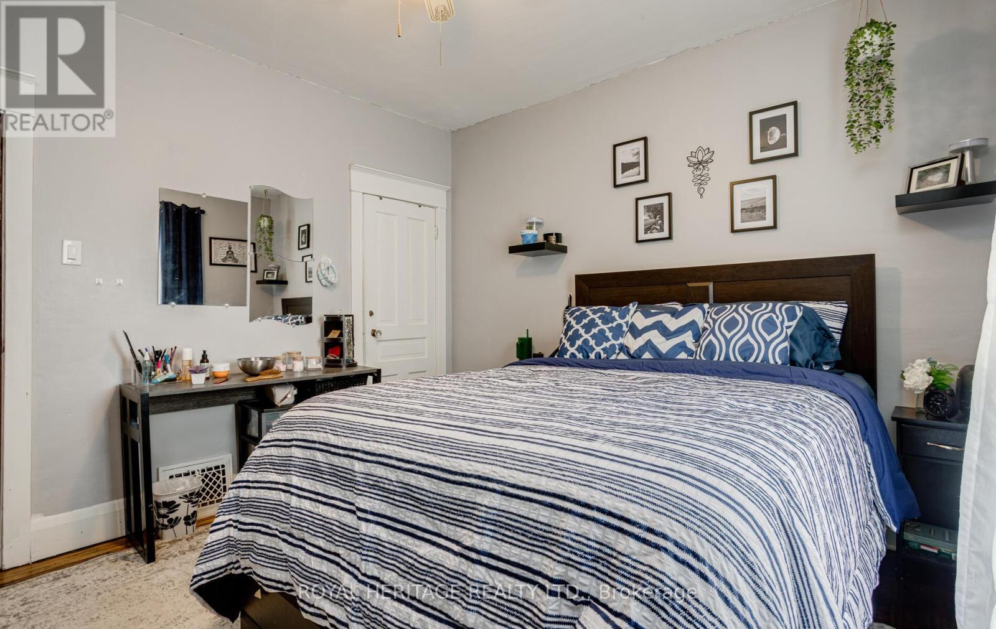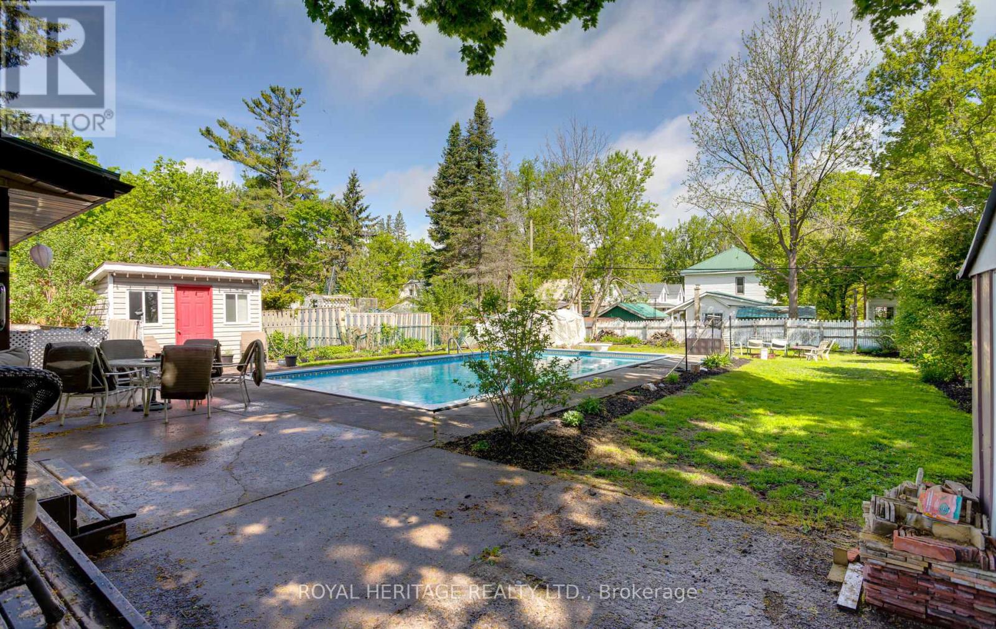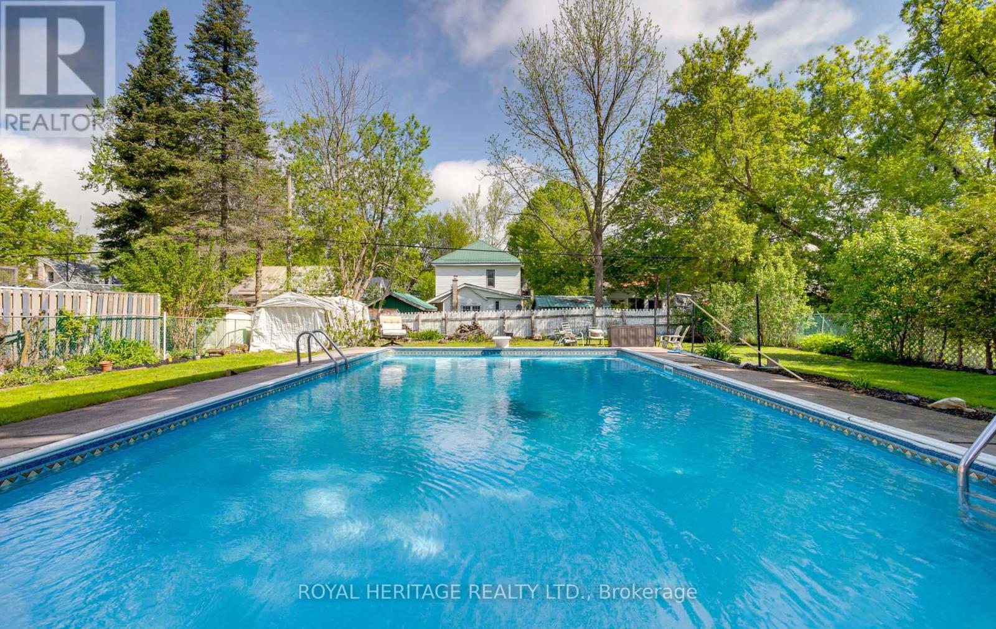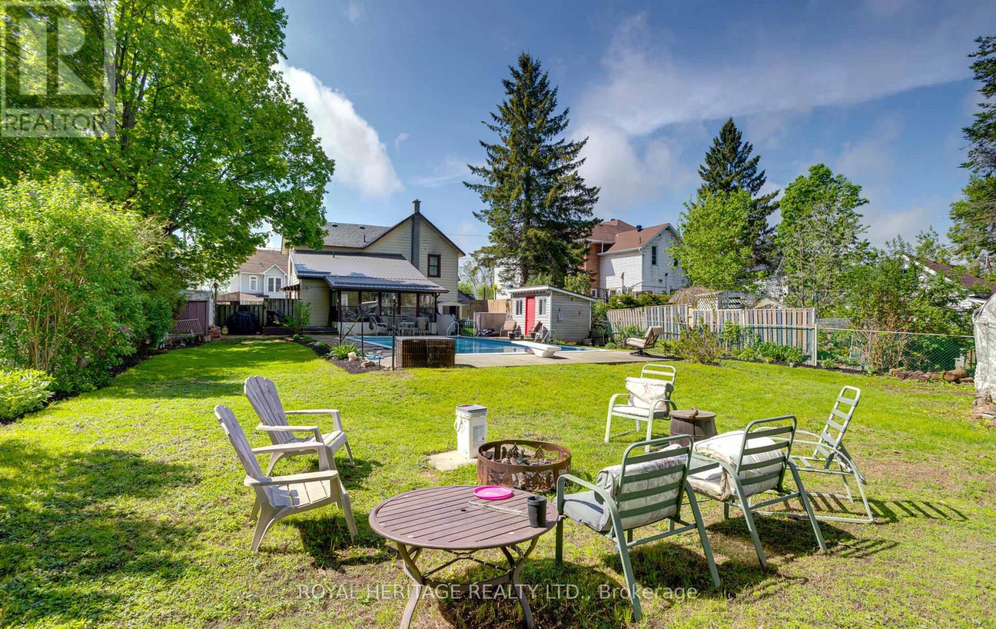 Karla Knows Quinte!
Karla Knows Quinte!11 George Street E Havelock-Belmont-Methuen, Ontario K0L 1Z0
$659,900
Don't miss out on your opportunity to own this extremely spacious 4 bedroom 1.5 bath home. Not one, but two Large living rooms. A beautiful formal dining room with original hardwood floors (all wood flooring stained 2025). Enjoy your three season sunroom with its panoramic views of the oversized yard and refreshing inground pool for the whole family to enjoy. This beautiful home is Located within a short walk to Tim Horton's, grocery and hardware stores. Parking for several vehicles make this gem a must see. Fridge, Stove, Dishwasher, Washing Machine, Central Air and Roof with both Shingles and Metal (2021), This home has the space for your family and the in-laws or the teenagers separate space. The front sitting room offers additional space or make it an office with a view. Only 35 mins to Peterborough. 15 minutes to .Campbellford. Nothing to do but move in. (id:47564)
Property Details
| MLS® Number | X12158081 |
| Property Type | Single Family |
| Community Name | Havelock |
| Equipment Type | Water Heater - Electric |
| Parking Space Total | 5 |
| Pool Type | Inground Pool |
| Rental Equipment Type | Water Heater - Electric |
Building
| Bathroom Total | 2 |
| Bedrooms Above Ground | 4 |
| Bedrooms Total | 4 |
| Appliances | Water Softener, Dishwasher, Dryer, Stove, Washer, Window Coverings, Refrigerator |
| Basement Development | Unfinished |
| Basement Type | N/a (unfinished) |
| Construction Style Attachment | Detached |
| Cooling Type | Central Air Conditioning |
| Exterior Finish | Vinyl Siding |
| Flooring Type | Hardwood |
| Foundation Type | Unknown |
| Half Bath Total | 1 |
| Heating Fuel | Natural Gas |
| Heating Type | Forced Air |
| Stories Total | 2 |
| Size Interior | 2,000 - 2,500 Ft2 |
| Type | House |
| Utility Water | Municipal Water |
Parking
| No Garage |
Land
| Acreage | No |
| Sewer | Sanitary Sewer |
| Size Depth | 165 Ft |
| Size Frontage | 66 Ft |
| Size Irregular | 66 X 165 Ft |
| Size Total Text | 66 X 165 Ft |
Rooms
| Level | Type | Length | Width | Dimensions |
|---|---|---|---|---|
| Second Level | Primary Bedroom | 4.88 m | 5.67 m | 4.88 m x 5.67 m |
| Second Level | Bedroom 2 | 2.77 m | 3.38 m | 2.77 m x 3.38 m |
| Second Level | Bedroom 3 | 3.53 m | 3.38 m | 3.53 m x 3.38 m |
| Second Level | Bedroom 4 | 3.56 m | 3.35 m | 3.56 m x 3.35 m |
| Main Level | Kitchen | 3.53 m | 3.96 m | 3.53 m x 3.96 m |
| Main Level | Dining Room | 4.65 m | 4.8 m | 4.65 m x 4.8 m |
| Main Level | Living Room | 4.29 m | 6.6 m | 4.29 m x 6.6 m |
| Main Level | Family Room | 4.2 m | 5.8 m | 4.2 m x 5.8 m |
| Main Level | Sitting Room | 2.8 m | 4.7 m | 2.8 m x 4.7 m |
| Main Level | Sunroom | 2.97 m | 5.31 m | 2.97 m x 5.31 m |
342 King Street W Unit 201
Oshawa, Ontario L1J 2J9
(905) 723-4800
(905) 239-4807
www.royalheritagerealty.com/
Contact Us
Contact us for more information


















