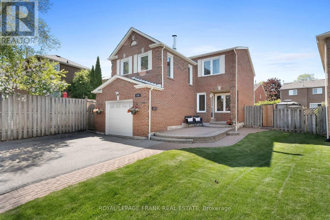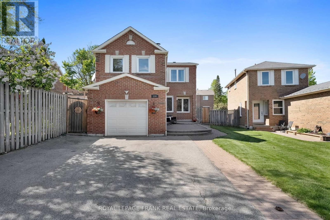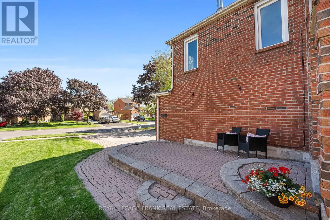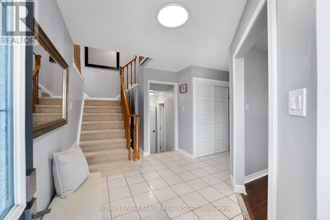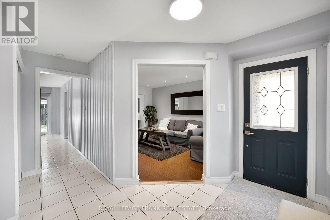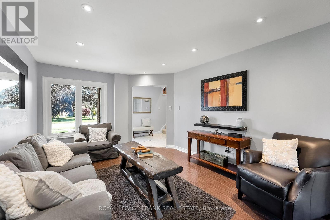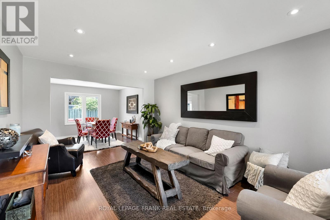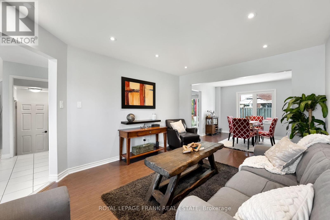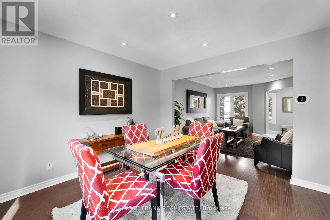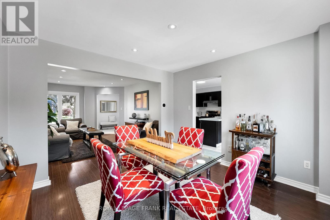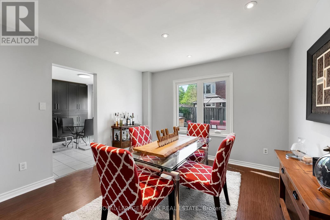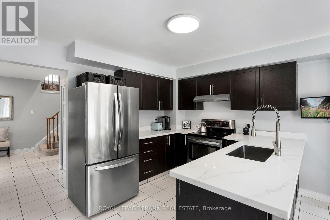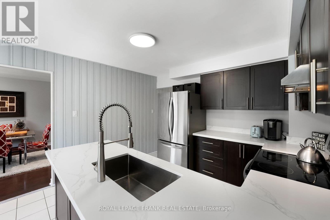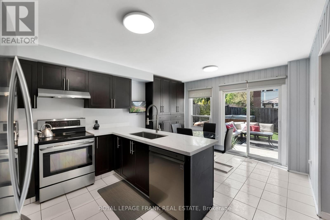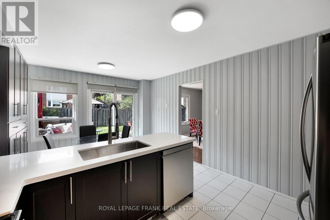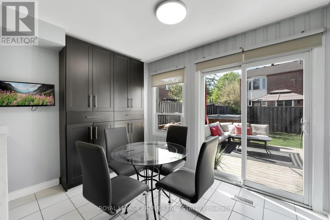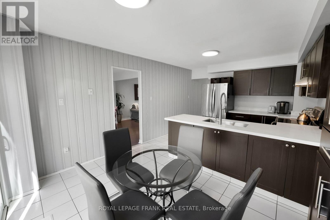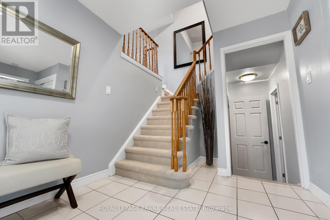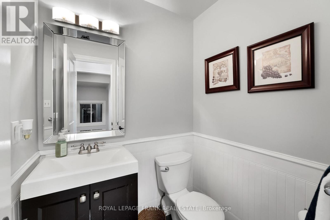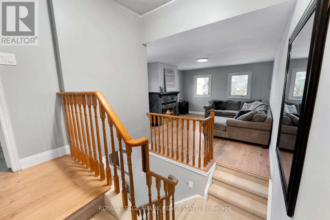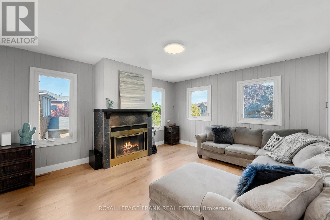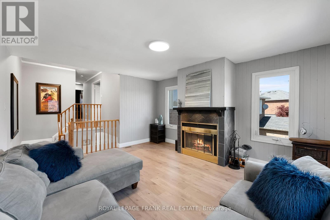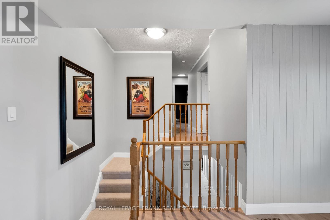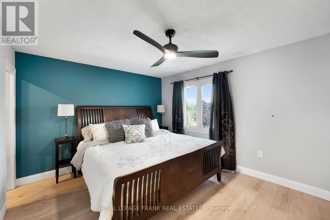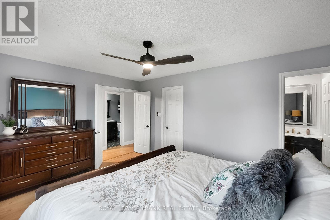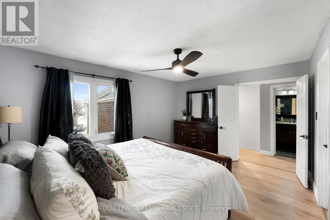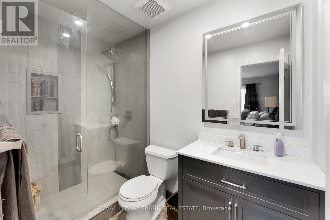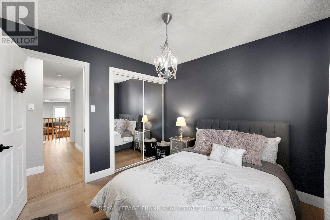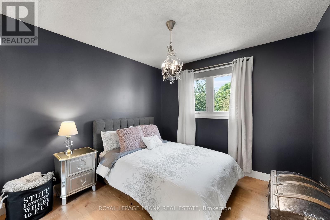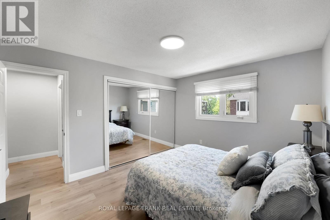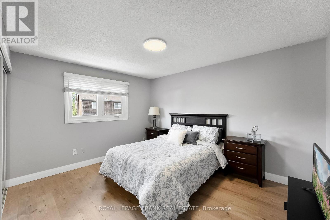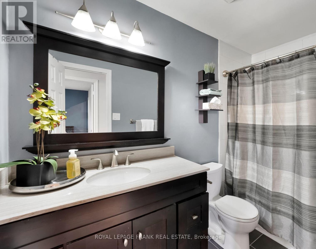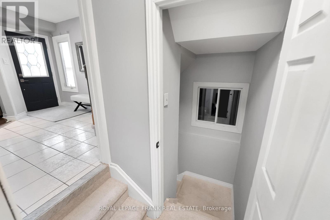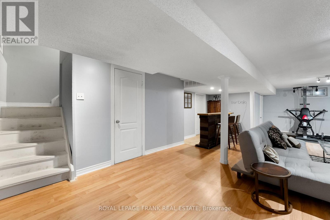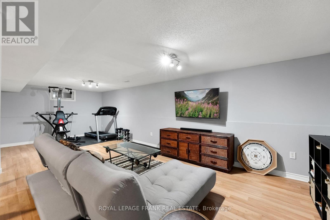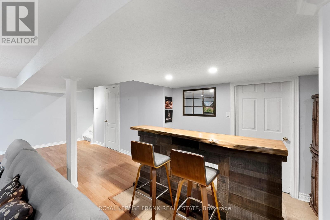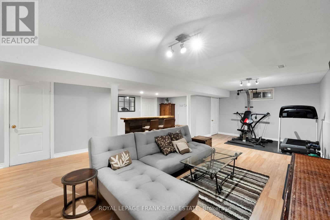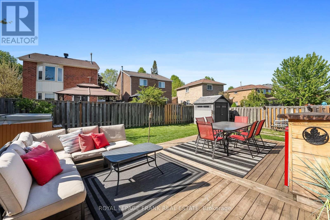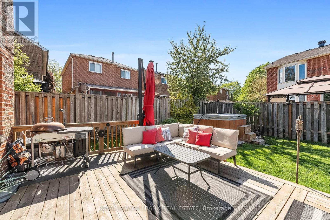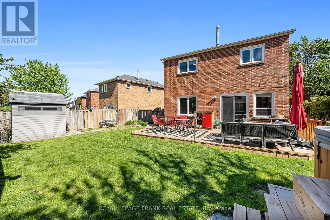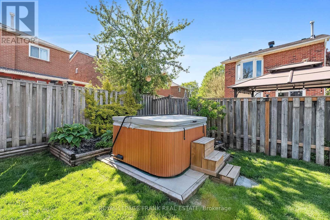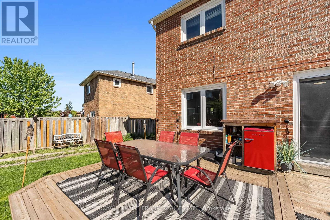 Karla Knows Quinte!
Karla Knows Quinte!110 Tipton Crescent Ajax, Ontario L1T 2K8
$929,000
Gorgeous Family home in high demand neighborhood! Bright and Freshly updated, this move-in ready 3 bedroom 3 bath home has all features you have been looking for! Gorgeous in-eat kitchen with quartz countertops, extra pantry for storage, and walk out to wide yard that is perfect for outdoor entertaining. Bonus Family Room on upper level! Primary bedroom features a laminate floors, walk in closet, and ensuite with large walk in shower. Finished basement with dry bar makes the perfect man-cave! Close to shopping, transit, schools and parks. (id:47564)
Open House
This property has open houses!
2:00 pm
Ends at:4:00 pm
2:00 pm
Ends at:4:00 pm
Property Details
| MLS® Number | E12161139 |
| Property Type | Single Family |
| Neigbourhood | Westney Heights |
| Community Name | Central West |
| Amenities Near By | Public Transit, Schools, Park |
| Community Features | Community Centre |
| Features | Irregular Lot Size |
| Parking Space Total | 3 |
| Structure | Shed |
Building
| Bathroom Total | 3 |
| Bedrooms Above Ground | 3 |
| Bedrooms Total | 3 |
| Amenities | Fireplace(s) |
| Appliances | All, Dishwasher, Dryer, Garage Door Opener, Stove, Washer, Window Coverings, Refrigerator |
| Basement Development | Finished |
| Basement Type | N/a (finished) |
| Construction Style Attachment | Detached |
| Cooling Type | Central Air Conditioning |
| Exterior Finish | Brick |
| Fireplace Present | Yes |
| Flooring Type | Laminate |
| Foundation Type | Poured Concrete |
| Half Bath Total | 1 |
| Heating Fuel | Natural Gas |
| Heating Type | Forced Air |
| Stories Total | 2 |
| Size Interior | 1,500 - 2,000 Ft2 |
| Type | House |
| Utility Water | Municipal Water |
Parking
| Attached Garage | |
| Garage |
Land
| Acreage | No |
| Land Amenities | Public Transit, Schools, Park |
| Sewer | Sanitary Sewer |
| Size Depth | 109 Ft ,2 In |
| Size Frontage | 29 Ft ,7 In |
| Size Irregular | 29.6 X 109.2 Ft ; Pie Shaped |
| Size Total Text | 29.6 X 109.2 Ft ; Pie Shaped |
Rooms
| Level | Type | Length | Width | Dimensions |
|---|---|---|---|---|
| Basement | Recreational, Games Room | 9.07 m | 5.5 m | 9.07 m x 5.5 m |
| Main Level | Living Room | 4.61 m | 3.43 m | 4.61 m x 3.43 m |
| Main Level | Dining Room | 3.32 m | 3.43 m | 3.32 m x 3.43 m |
| Main Level | Kitchen | 5.2 m | 3.56 m | 5.2 m x 3.56 m |
| Upper Level | Family Room | 4.72 m | 4.1 m | 4.72 m x 4.1 m |
| Upper Level | Primary Bedroom | 4.52 m | 3.53 m | 4.52 m x 3.53 m |
| Upper Level | Bedroom 2 | 3.02 m | 3 m | 3.02 m x 3 m |
| Upper Level | Bedroom 3 | 3.36 m | 4.03 m | 3.36 m x 4.03 m |
https://www.realtor.ca/real-estate/28340705/110-tipton-crescent-ajax-central-west-central-west
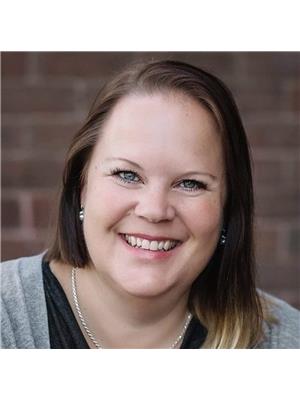
Salesperson
(905) 441-5817

39 Temperance Street
Bowmanville, Ontario L1C 3A5
(905) 623-3393
www.royallepagefrank.com/
Contact Us
Contact us for more information


